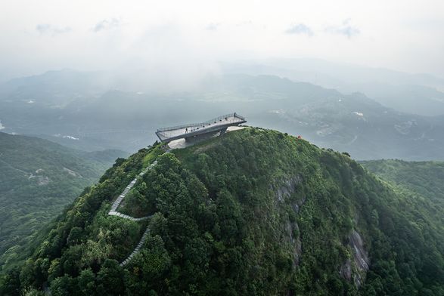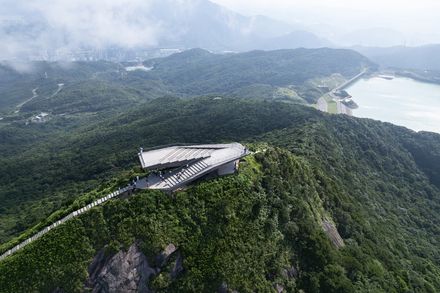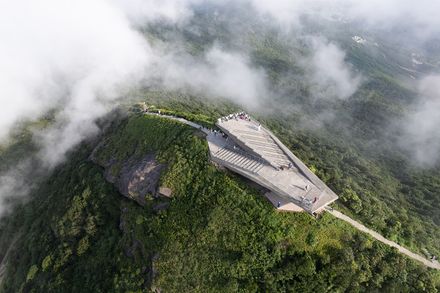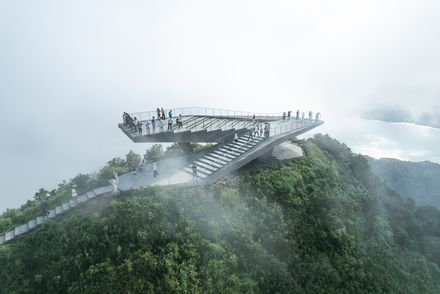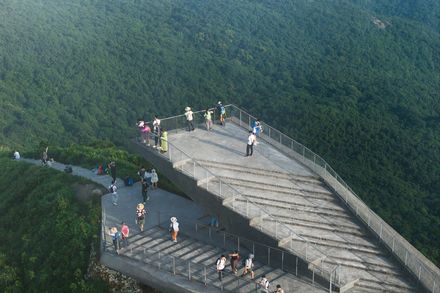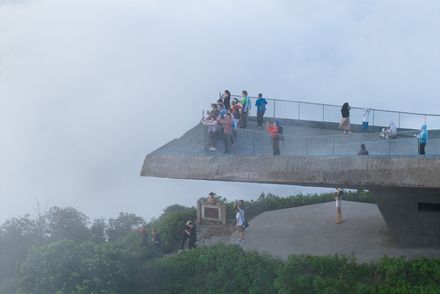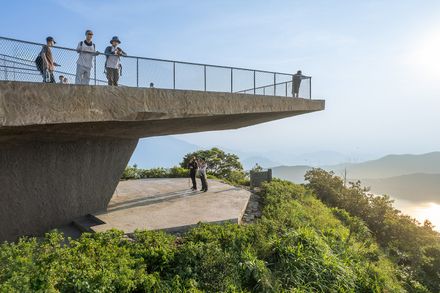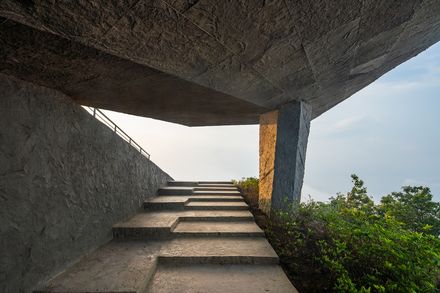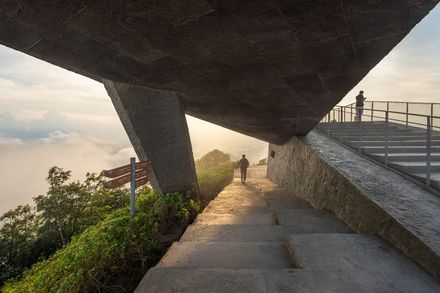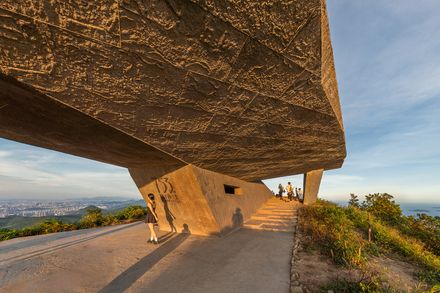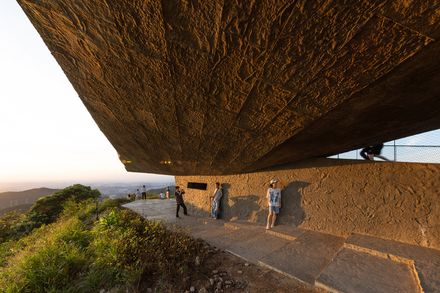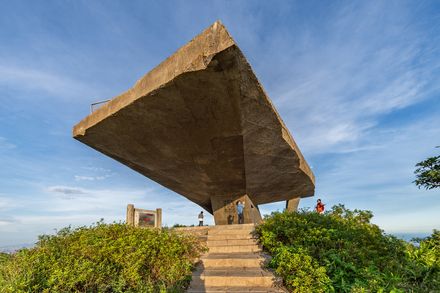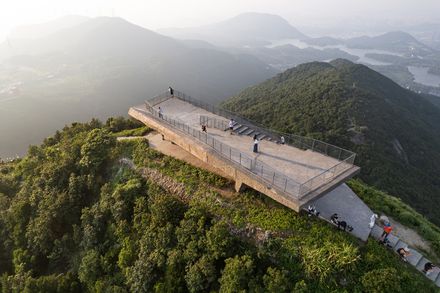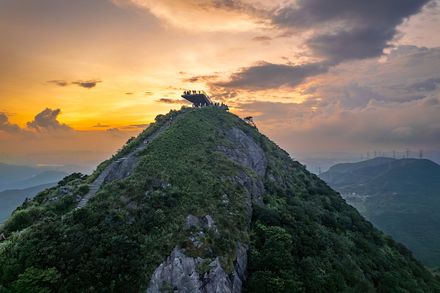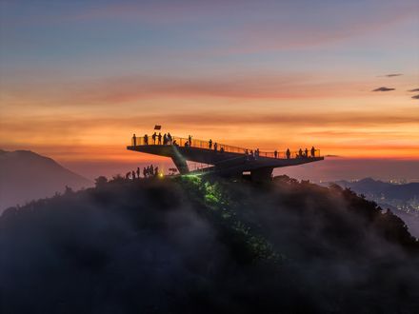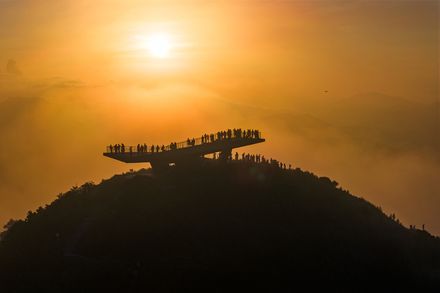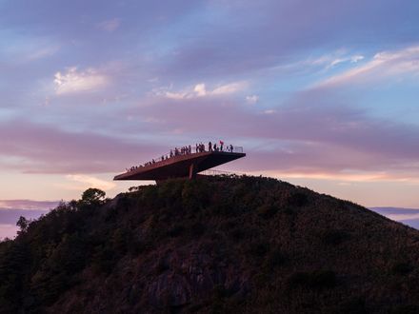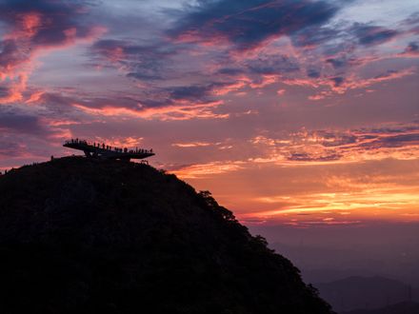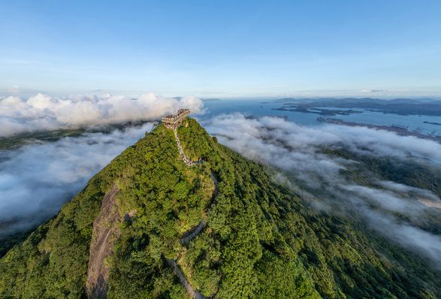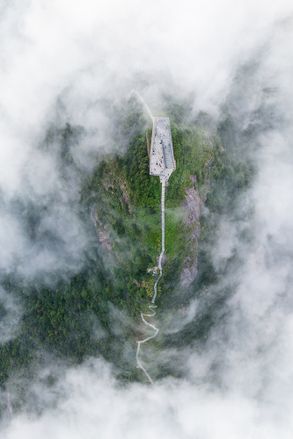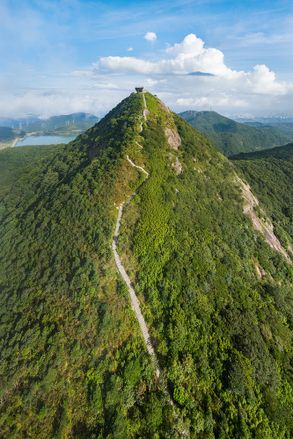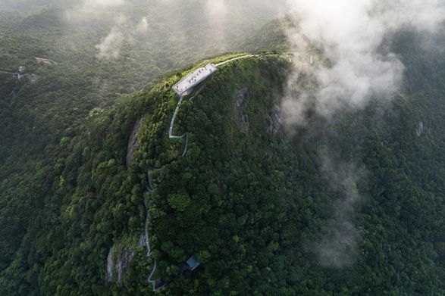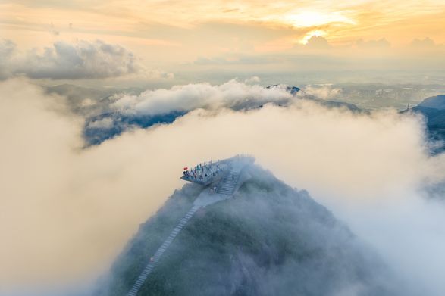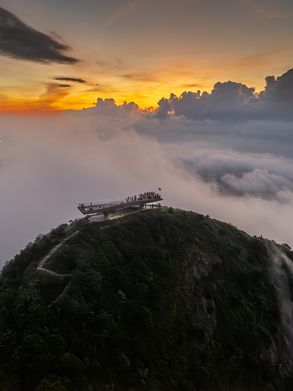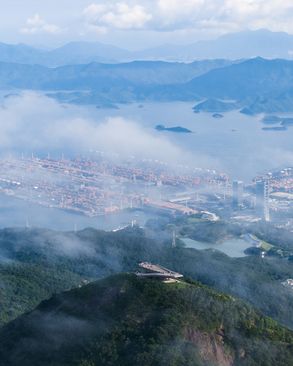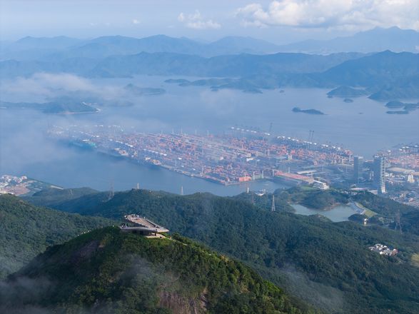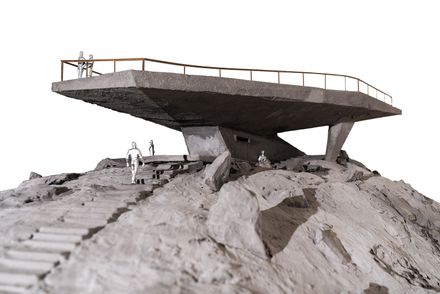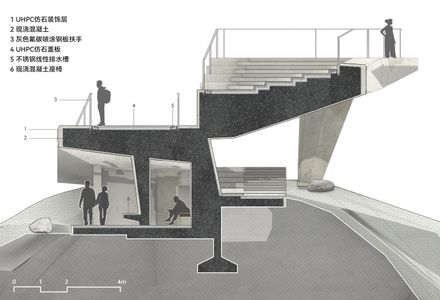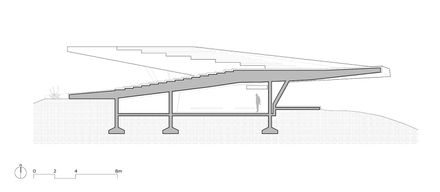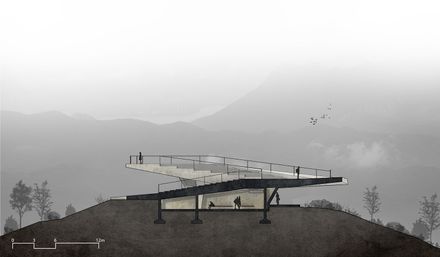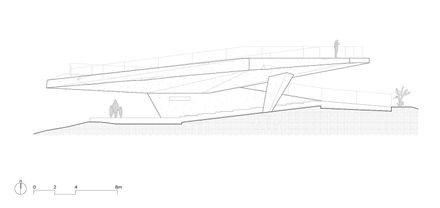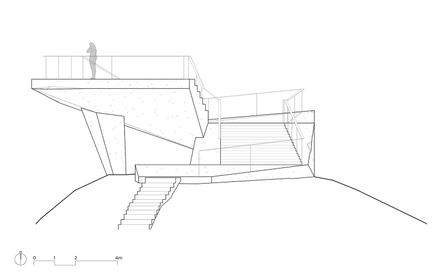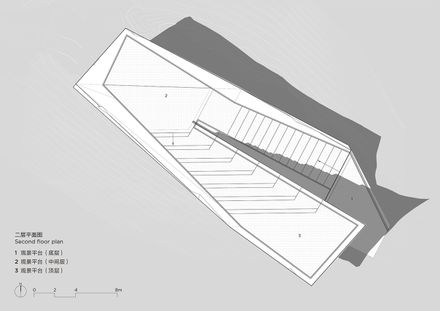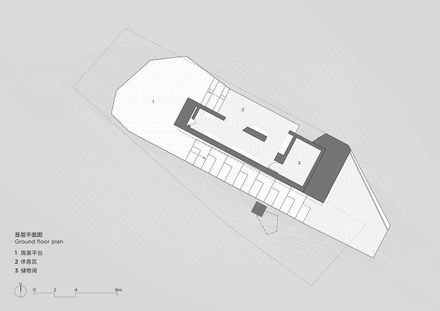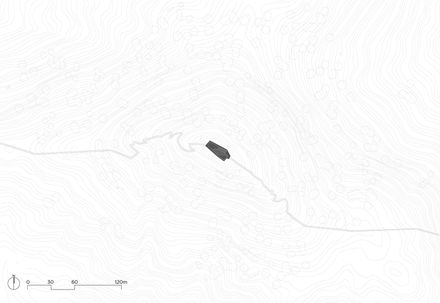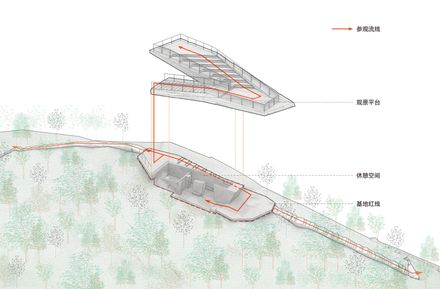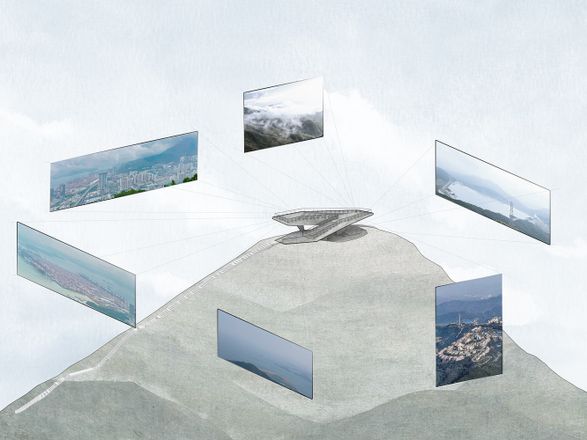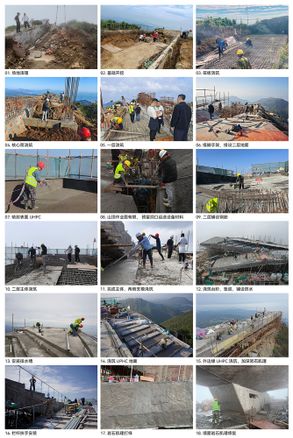Shenzhen Meishajian Viewing Platform
ARCHITECTS
Line+ Studio
LEAD ARCHITECT
Meng Fanhao
ON SITE ARCHITECT
Xing Shu
DESIGN TEAM
Xing Shu, Han Yuyan, Xu Hao, Xu Yifan, Li Renjie
STRUCTURAL CONSULTANT
And Office / Zhang Zhun, Hu Xiaojie
MEP CONSULTANT
Zz Architectural Design & Consulting
LIGHTING CONSULTANT
Tjad-architectural Lighting Studio
GENERAL CONTRACTOR
Shenzhen Zhonghe Construction Co., Ltd.
UHPC CONTRACTOR
Zhejiang Jianxin Decoration Co., Ltd.
CLIENT
People’s Government Of Yantian District, Shenzhen
SIGNAGE DESIGN
Sure Design
PHOTOGRAPHS
Yu Bai
AREA
300 m²
YEAR
2025
LOCATION
Shenzhen, China
CATEGORY
Landscape Architecture
At 753 meters above sea level, Meishajian is the third-highest peak in Shenzhen, characterized by steep trails, exposed bedrock, and fragile soils shaped by erosion.
The site attracts many hikers but presents significant challenges for construction due to its altitude, terrain, and limited accessibility.
The project brief called for an observation station to provide rest, shelter, and viewing space while minimizing environmental impact.
The design strategy was defined by the principle of "repair rather than build." Rather than introducing a conventional landmark, the project adopts a low-intervention, "de-architecturalized" approach.
A three-meter excavation pit left by earlier activity was repurposed to house basic service functions, reducing the need for new ground disturbance.
Above this, a single structural volume was created—an "artificial stone" that integrates with the ridge and continues the visual language of surrounding rock formations.
This configuration maintains the continuity of existing hiking paths while offering an elevated viewing platform.
Material selection was central to the solution. Ultra-High-Performance Concrete (UHPC) was chosen for its durability, resistance to weathering, and low maintenance.
Multiple rounds of prototyping refined its finish to achieve a coarse texture consistent with the natural geology.
The combination of cast-in-place structural concrete with a thin UHPC surface layer allowed for both structural stability and controlled surface quality.
Construction was carried out under what became known as Shenzhen's "three-most project": the highest altitude, most complex construction, and most extreme transportation in the city.
With no vehicular access to the site, all materials were transported using mules, drones, cableways, and manual relay. This method minimized environmental disruption while ensuring precise delivery of components to the summit.
The completed observation platform integrates with the terrain rather than competing with it. It provides shelter from wind and rain, resting areas for hikers, and a stable vantage point, while preserving the mountain's geological continuity.
The project demonstrates how architectural intervention in extreme natural environments can be achieved through minimal disturbance, adaptive reuse of site conditions, and materials engineered for durability.
In summary, the Meishajian Viewing Platform is an example of low-impact, high-performance design in a challenging mountain environment.
It addresses functional needs while embedding itself in the landscape, showing that architectural solutions in sensitive sites can prioritize integration, durability, and ecological responsibility.

