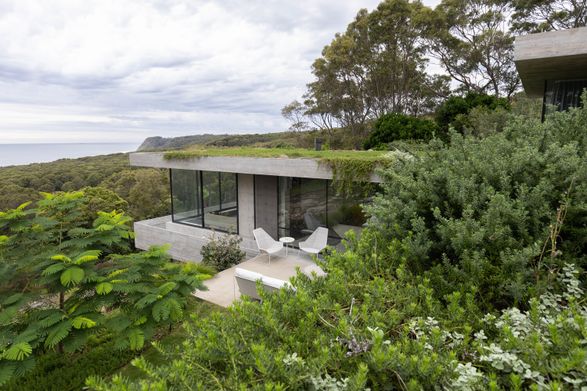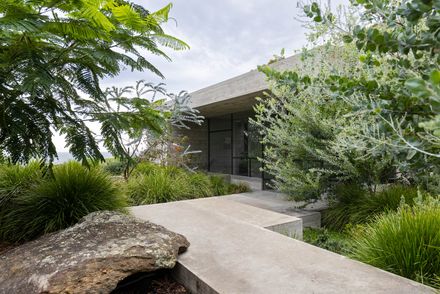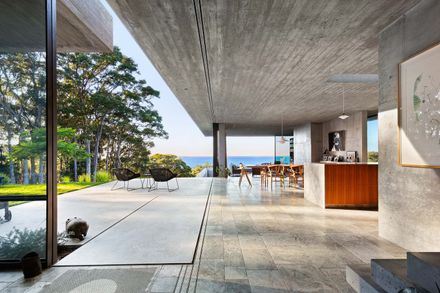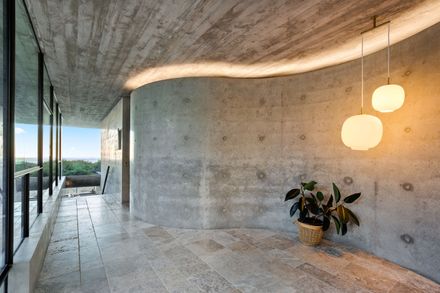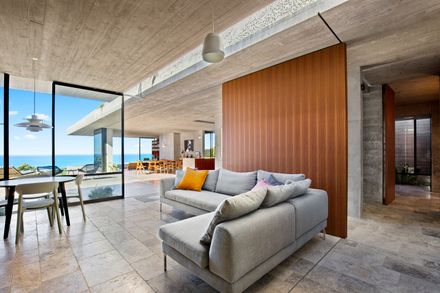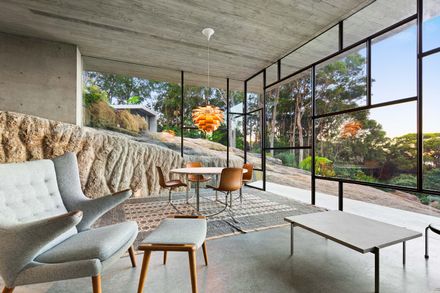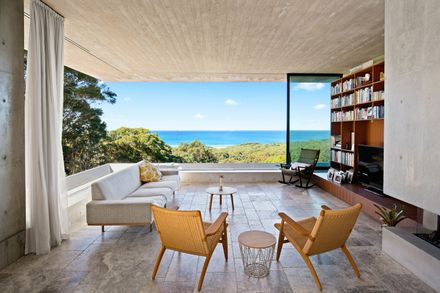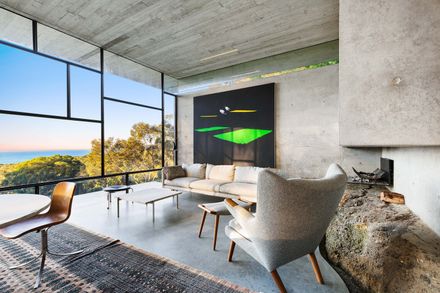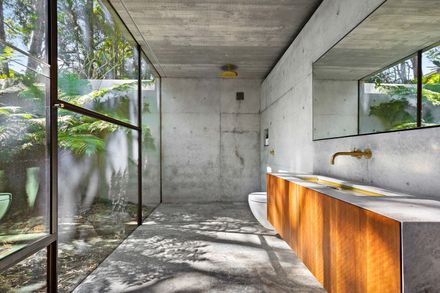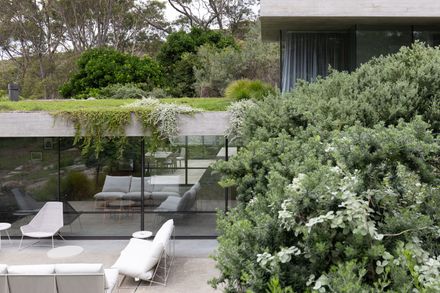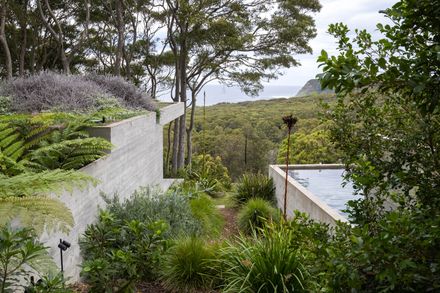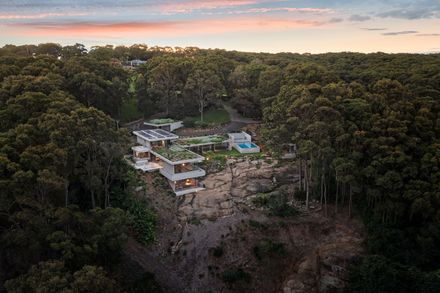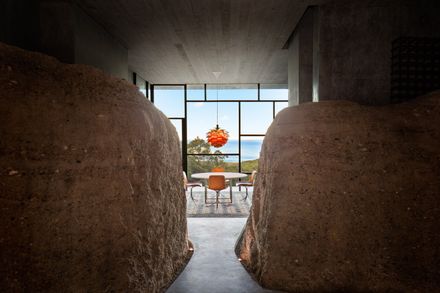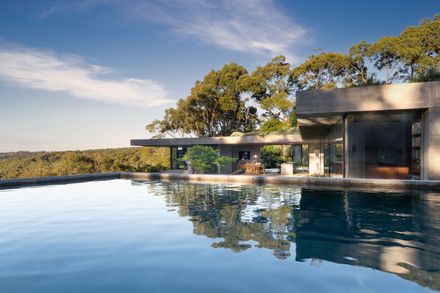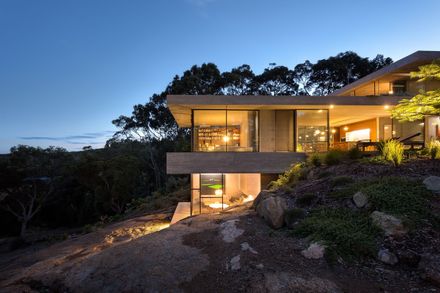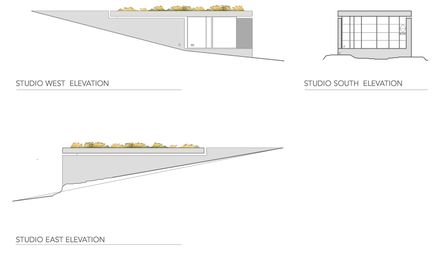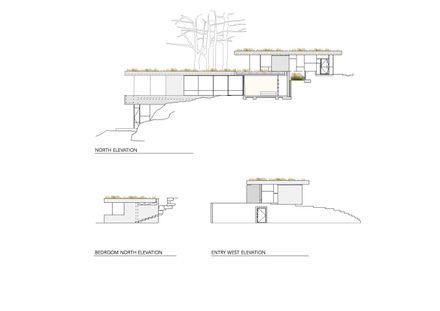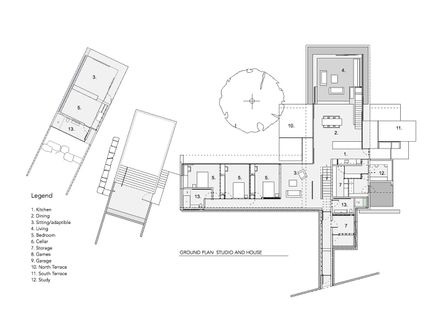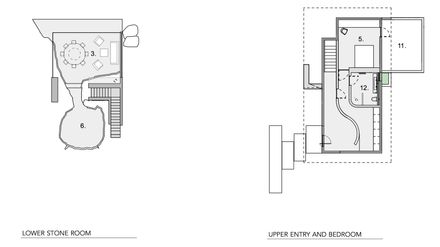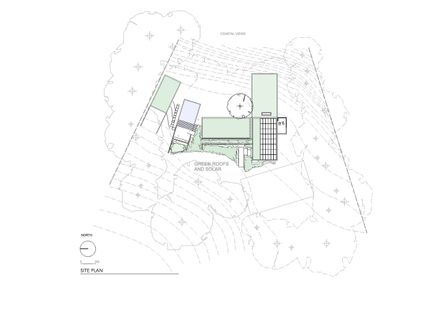Bunkeren House
ARCHITECTS
James Stockwell Architect
LEAD ARCHITECT
James Stockwell
LEAD TEAM
James Stockwell
ENGINEERING & CONSULTING > STRUCTURAL
Pmi Engineers
GENERAL CONSTRUCTING
Qmf Concrete
DESIGN TEAM
Sue Harper
PHOTOGRAPHS
Tony Marshall
AREA
450 m²
YEAR
2022
LOCATION
Whitebridge, Australia
CATEGORY
Lodging
The purpose of the house design is to arrive at a garden and the coastal landscape . The house bookends the garden as the headlands do the beach.
The climatic benefit derived of integration with the landscape meant the house is half buried for climatic stability, bushfire protection and increased habitat and biodiversity.
The house has hovering platforms of earth and planting. The site is more landscape than house and the robustness of concrete endures the interaction with the surroundings.
The house is cast into an amphitheatre of conglomerate rock on a linear arc. The planning is inspired by the broader headland buttresses and embayment formation of coastal geology.
Conceived as a series of raised earthen platforms, the proposal is planned with landscape terminating each axis and with light and ventilation through separation of these platforms from the room volumes by post tensioned concrete cantilevers.
The house is defined by its submersion and integrated into the hillside to allow the coastal headland and embayment formation to dominate the experience of the site. Arrival at the house means arrival at a landscape.
The landscape is planted with 15 endemic species to support wildlife in particular bird life, enabling the natural world to grow over and around the work.

