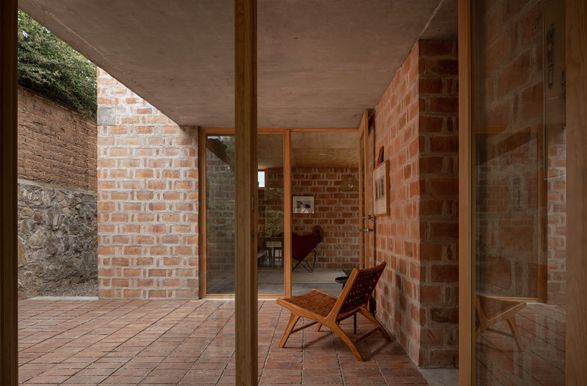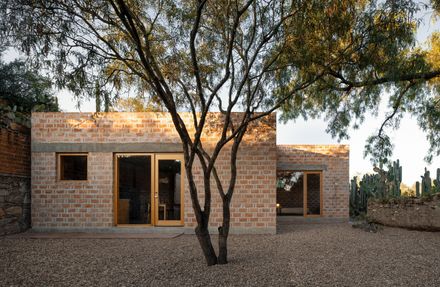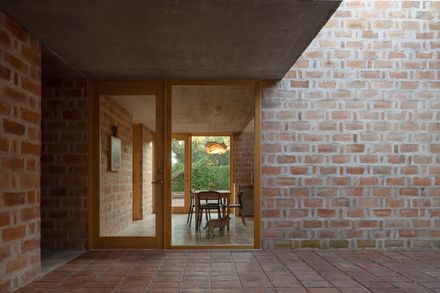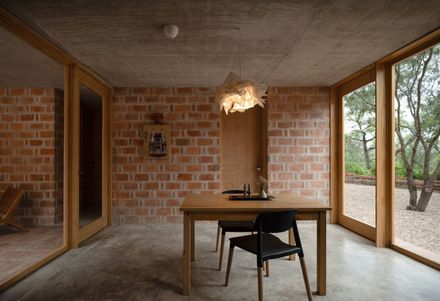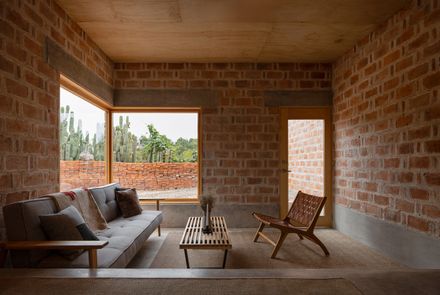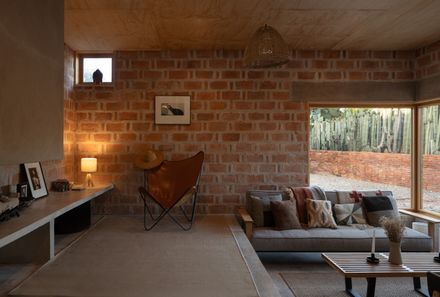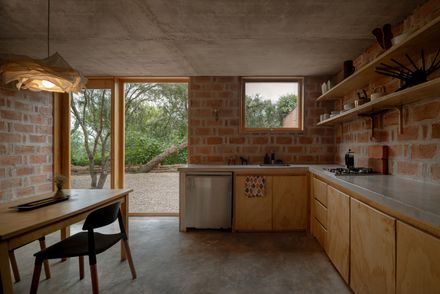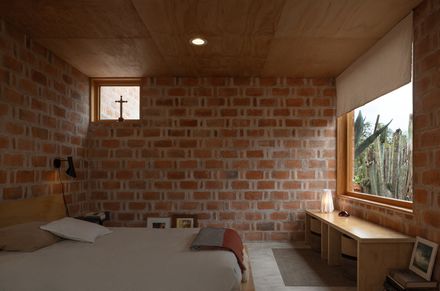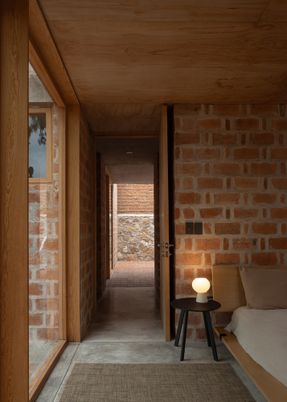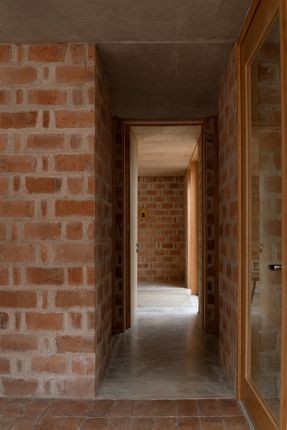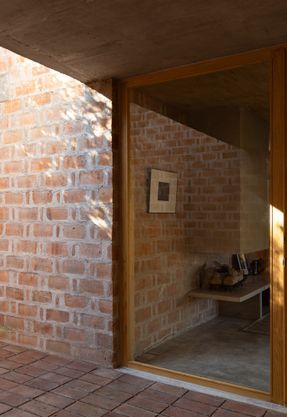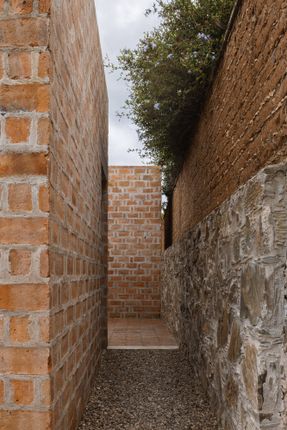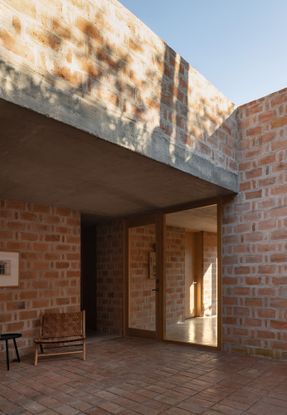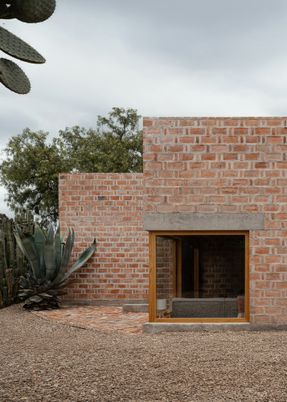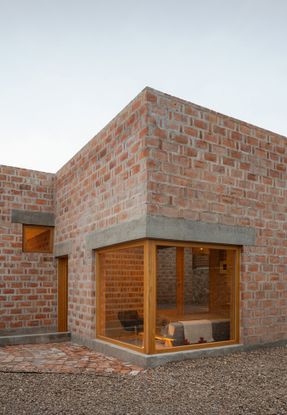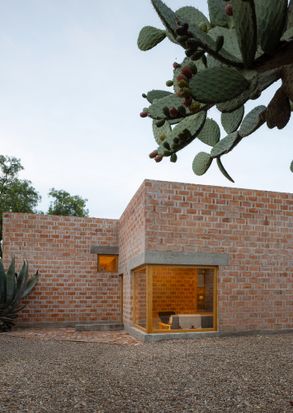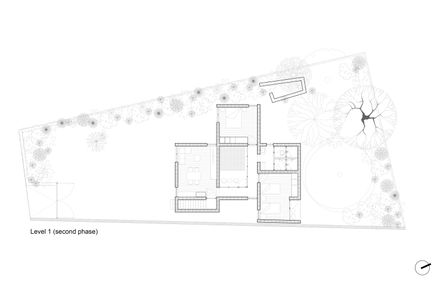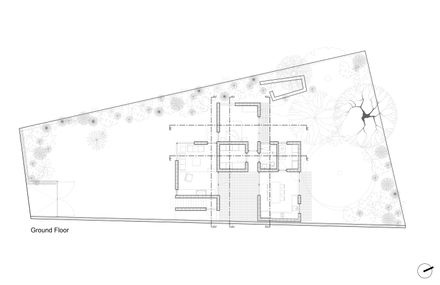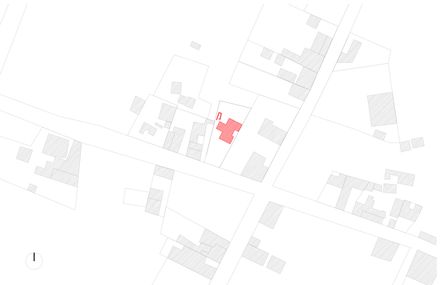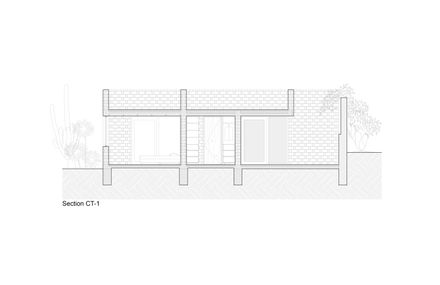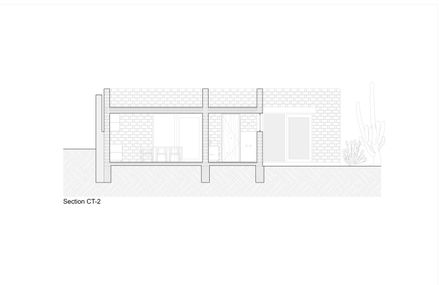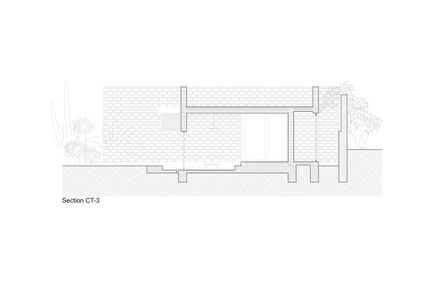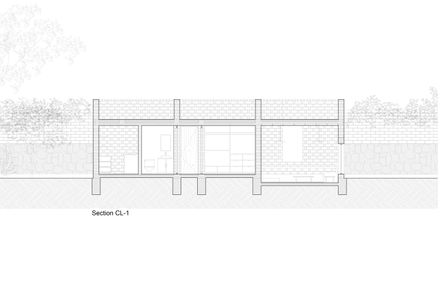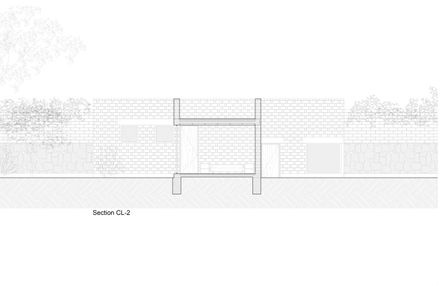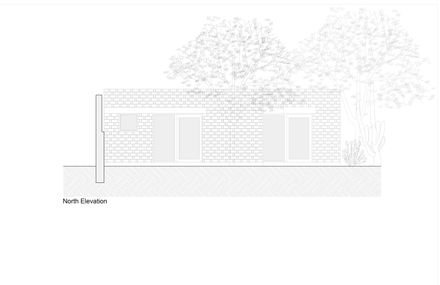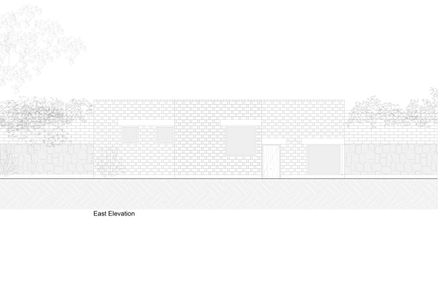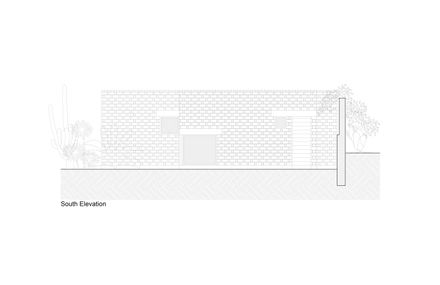ARCHITECTS
Escobedo Soliz Studio
LEAD ARCHITECT
Pavel Escobedo y Andrés Soliz
INTERIOR DESIGN
Christel Blomqvist
ENGINEERING & CONSULTING > SERVICES
Sergio Ayala
GENERAL CONTRACTOR
Alma Hernández Covarrubias
ENGINEERING & CONSULTING > STRUCTURAL
Adalberto Estrada
DESIGN TEAM
Diana Rico, Alberto Calderón, Gabriel Angélico, Alexa Resendíz
MANUFACTURERS
Origen Madera
PHOTOGRAPHS
Ariadna Polo Fotografía
AREA
100 m²
YEAR
2025
LOCATION
San Pedro de los Pozos, Mexico
CATEGORY
Residential Architecture, Houses
This project comprises a residence for a retired Finnish woman, situated in a former mining settlement within the Sierra Gorda of Guanajuato.
Conceived as a discreet and contemplative refuge, the house occupies an irregularly shaped plot, densely populated with pirul trees, organ cacti, mesquite, prickly pears, and marked by the presence of an 18th-century mining shaft.
The site, narrow and uneven, is defined on the eastern edge by a preexisting adobe and stone wall, and on the west by a natural barrier of organ cacti.
The program, articulated by the client, Mrs. Christel, required a principal dwelling on a single level and, above it, a two-bedroom apartment with independent access for rental purposes.
The architectural strategy incorporated the adobe wall as the guiding axis for access to the principal residence, entered through a courtyard that is simultaneously contained by both the wall and the house.
This courtyard functions as an organizing element, linking all domestic spaces through a semi-open portico. On the upper level, the apartment is structured around its own central patio.
To the west, the dwelling is articulated into three staggered volumes, a gesture that negotiates the irregular trace of the cactus boundary while avoiding the remains of the mining shaft.
Importantly, the project was conceived to allow construction in distinct phases, ensuring adaptability over time.
The decision to employ locally produced red fired brick responded to a desire to work with a traditional material whose thermal and economic properties supported the use of a double-wall system known as enhuacalado.
This constructive technique enabled the formation of robust, hollow walls capable of accommodating both structure and services, while also facilitating phased construction with greater efficiency.
Carefully framed square apertures establish precise visual connections to the garden, while in the central patio, tall masonry surfaces modulate light, intensify silence, and cultivate an atmosphere of seclusion—an ambience particularly suited to reading and contemplation.
From the outset, the project aspired to qualities of simplicity, intimacy, and material authenticity—values that resonate across both Mexican and Nordic architectural traditions.
Its pursuit was oriented toward the essential and the poetic dimensions of dwelling, deliberately eschewing the superficial or ostentatious.
The realization of the project's first phase extended over four years and was made possible only through the collaborative energy and commitment of the client, the local architect, and the Escobedo Soliz team.



