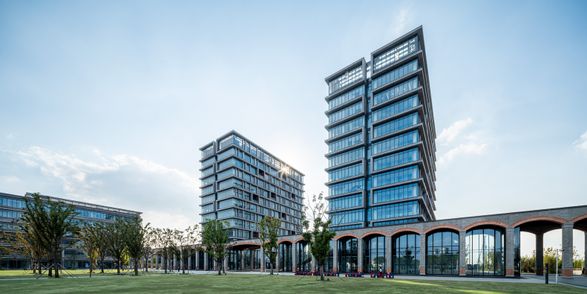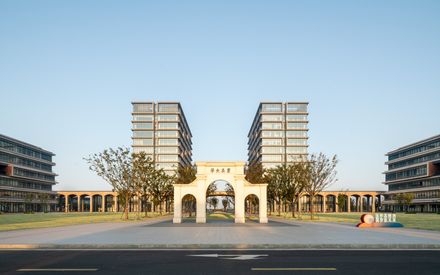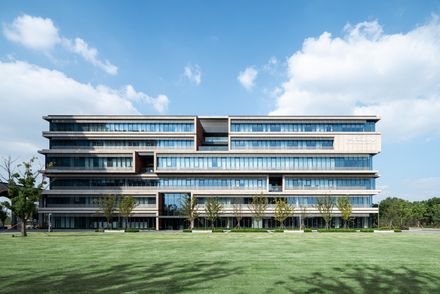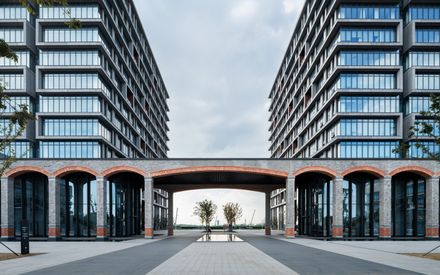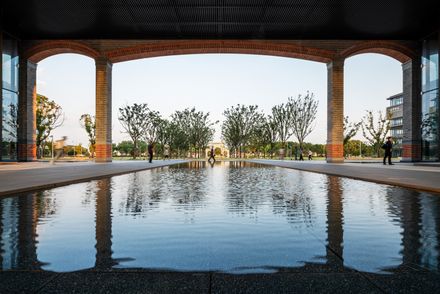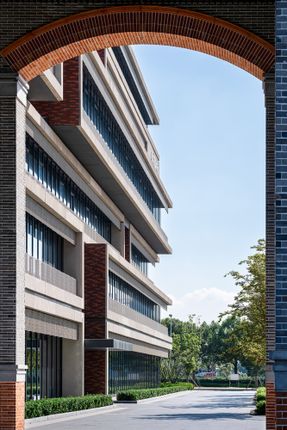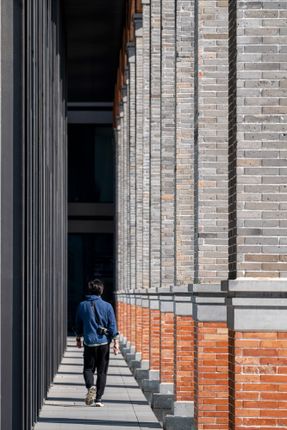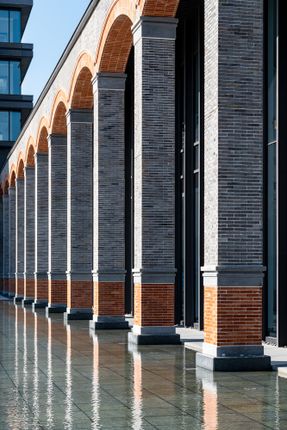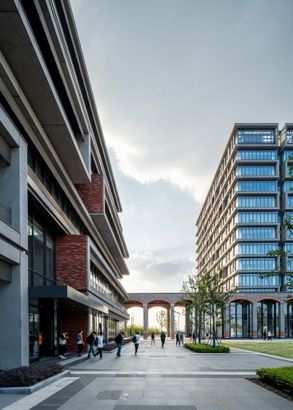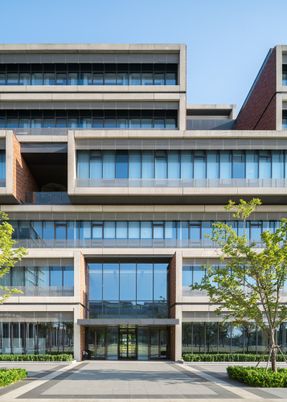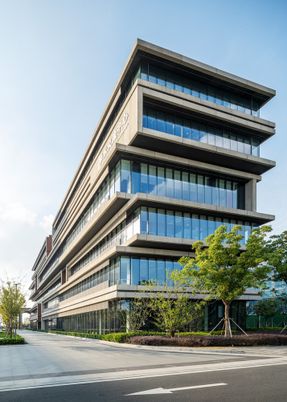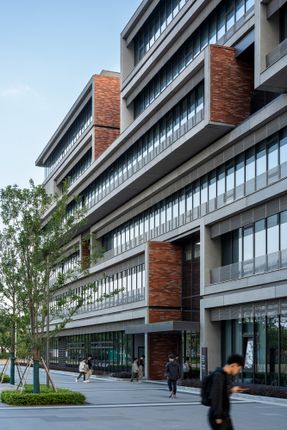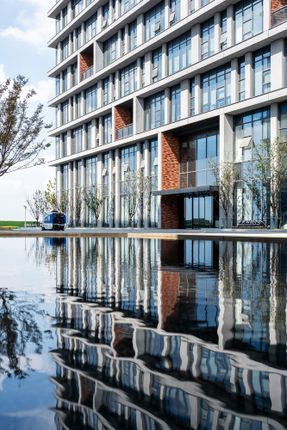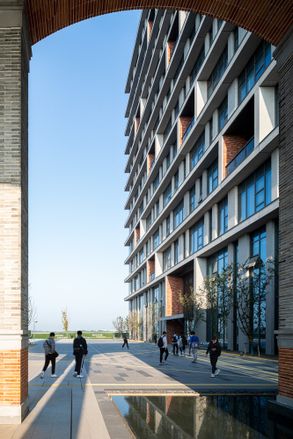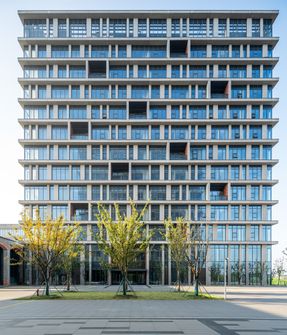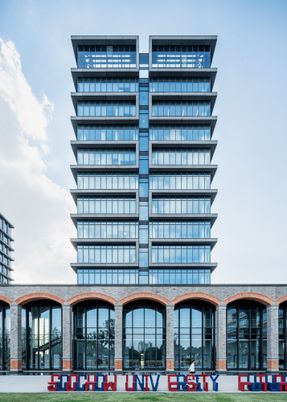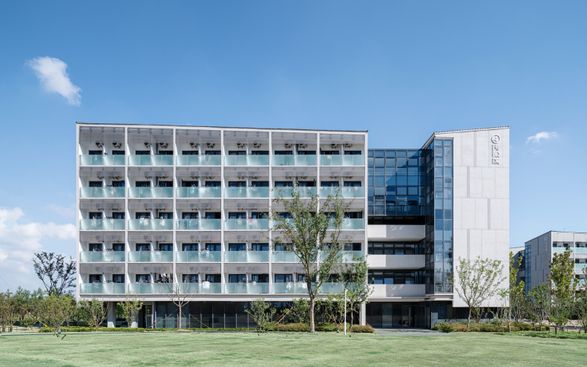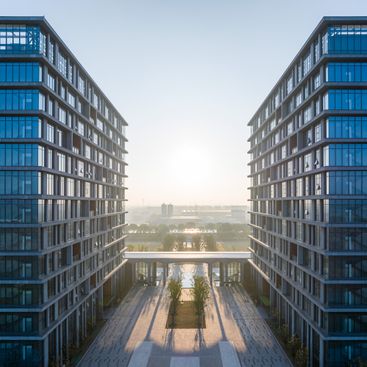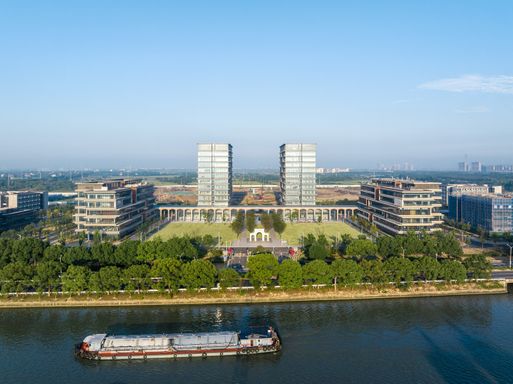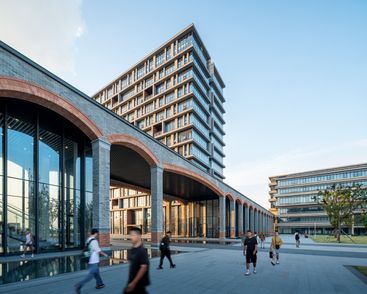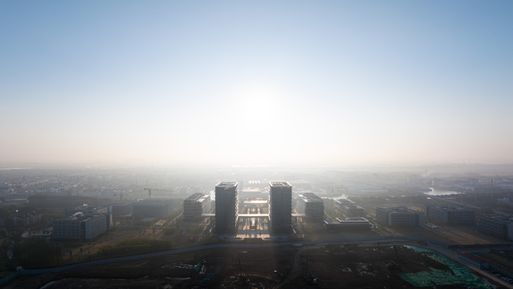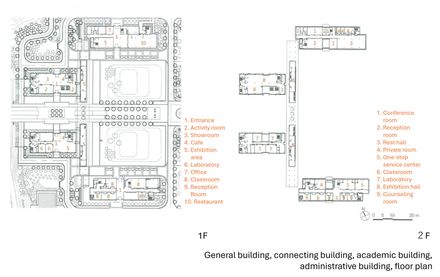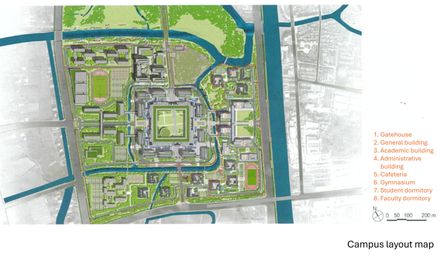
Soochow University Future Campus Phase 1
ARCHITECTS
Nikken Sekkei
JV
Zhongheng Design Group Co., Ltd.
LEAD ARCHITECT
Nikken Sekkei
PHOTOGRAPHS
Mintwow
AREA
114514 m²
YEAR
2022
LOCATION
Suzhou, China
CATEGORY
University
OVERVIEW
Soochow University Future Campus was planned as an educational hub that realizes the "trinity" of human resource development, scientific research, and industrial development.
Located approximately 30km south of the main campus in Suzhou City, the satellite campus was planned on a site in the suburbs of Suzhou City, east of the Grand Canal connecting Beijing and Hangzhou, and north of a natural park. The first phase was completed in 2022.
CENTER AND PERIPHERY
The 400m x 400m corridor-shaped building, named "City," is located at the heart of the campus and houses shared facilities, such as libraries and lecture halls.
It creates a magnet-like communication environment that naturally attracts people from various departments and grades.
The campus aims to foster cross-innovation that connects new engineering fields across disciplines and departments.
The square-shaped outdoor plaza at the center of "the City" serves as a venue for academic activities and celebrations, symbolizing the spiritual life of the campus.
The residential areas, called "villages," are dispersed throughout the forest surrounding the campus, creating an environment where lush greenery provides a transition between work and leisure.
The campus also features bridges, buildings, and riverside landscapes that make use of Wujiang's abundant water resources, offering students opportunities to connect with nature and experience the appeal of ecology.
This "vision-realizing campus," designed to reflect Wujiang's regional characteristics, aims to attract innovative talent, foster a culture of excellence, and promote continuous development for both the university and the local community, working together towards a sustainable future.
TWO AXES
Based on the relationship between nature, the city, and the campus, two axes have been established within the campus.
The "Light Axis" begins at the east gate where the sun rises, passes through the connecting building, faculty buildings, gymnasium, and dormitories, and extends to the west gate where the sun sets, thereby forming the axis of campus life.
The "Green Axis" in the north-south direction connects the wetland area in the south with the scenic park to the north through a row of street trees, integrating the landscape environment of the area into the campus.
PHASE 1 PLAN
The first phase of the plan included the General Building and Faculty Building, which include educational, research, office, conference, and guest accommodation facilities, along with connecting buildings which link them together as well as to the surrounding area, including the cafeteria, gymnasium, and dormitories for students and faculty. The color tones and texture of the main Suzhou campus are retained through the use of bricks.
Additionally, the design of the four buildings facing the entrance plaza (the General Building, the administrative Building, and two college buildings) is inspired by the words of the renowned Chinese calligrapher Ouyang Xun:
"Self-cultivation is based on learning, and learning is based on reading." The design motif is "stacked books", with spaces for interaction provided "between the books".
FUTURE EDUCATION
The concept of the future campus is "people, greenery, and water."
By incorporating the greenery of surrounding parks and canals into the campus, the design aims to create an environment where greenery and water promote mental well-being and facilitate focused learning and research.
As a platform for scholars, experts, students, and the local community, the campus seeks to realize "future education" through communication fostered by exchange and everyday interactions, enabling mutual learning, growth, and development.


