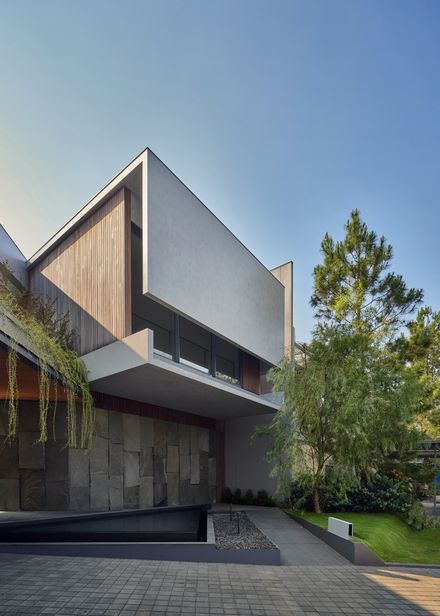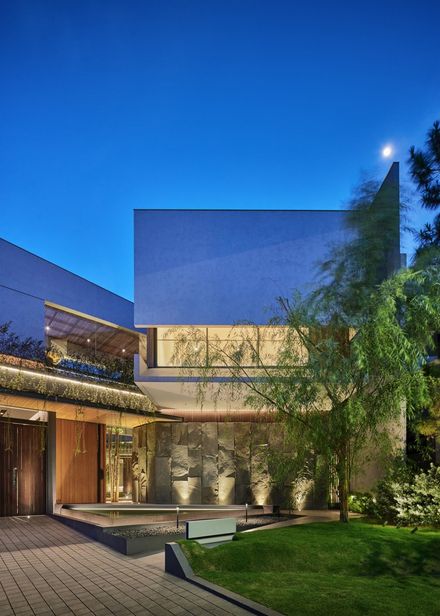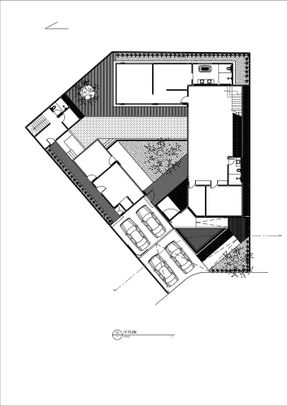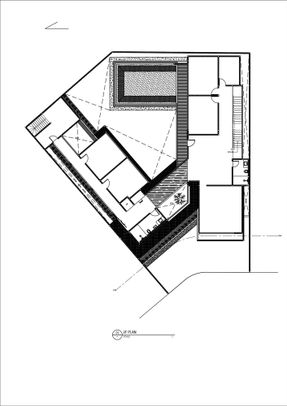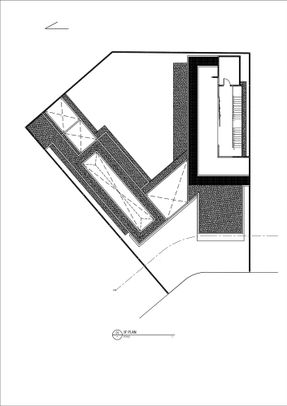ATARASHII HOUSE
Rakta Studio
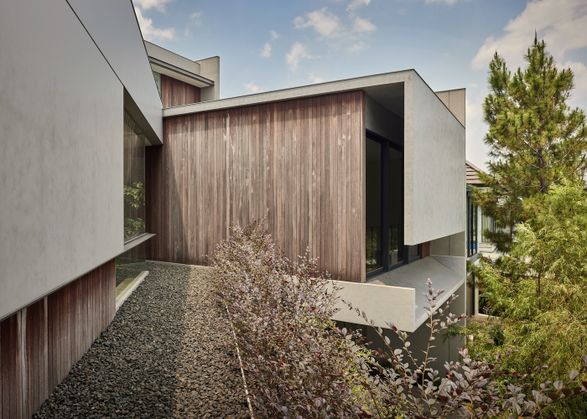
ARCHITECTS
Rakta Studio
LEAD ARCHITECT
Vidor Saputro, Darryl Fernaldi
LANDSCAPE
House Of Olive, Nirwana Landscape
COLLABORATORS
Aseha Interior, Hiraki Lighting, Kaiiliving
ENGINEERING
Vonny Valentina
DESIGN TEAM
Vidor Saputro, Darryl Fernaldi, Hamdani Abdul Rahman
MANUFACTURERS
JUNG, Blanco, Kaii Living – Wood working, Kohler, MIWALOCK, Quadra Surface, TOTO sanitary wares, YKK AP Asia
CLIENTS
Agus & Mey
PHOTOGRAPHS
KIE
AREA
1000 m²
YEAR
2025
LOCATION
Padalarang, Indonesia
CATEGORY
Houses, Sustainability
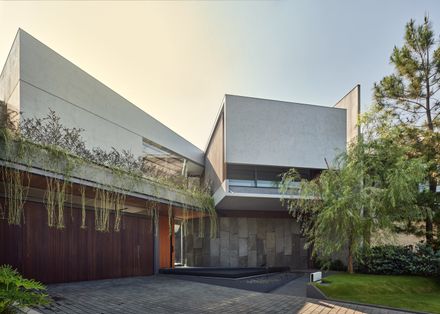
English description provided by the architects.
This residence exemplifies modern tropical architecture with a seamless blend of indoor and outdoor living.
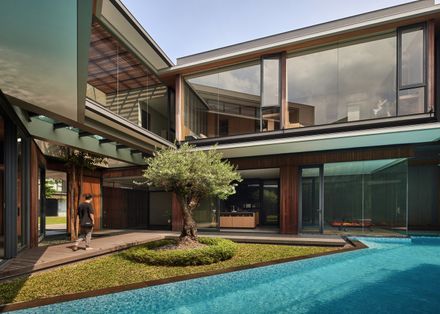
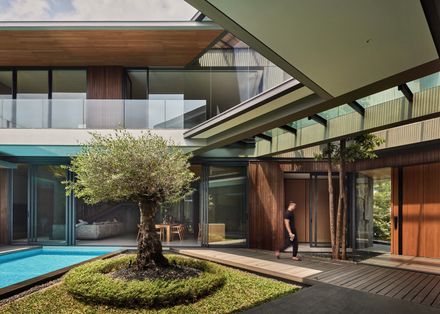
The design embraces natural light and ventilation through expansive glass facades, framing a central courtyard where a tree becomes the focal point amidst a reflective pool.
Warm wooden accents contrast with clean concrete lines, creating a balance between contemporary elegance and natural textures.
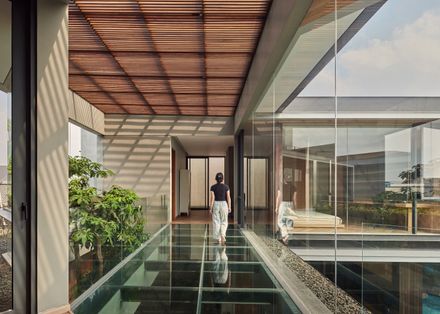
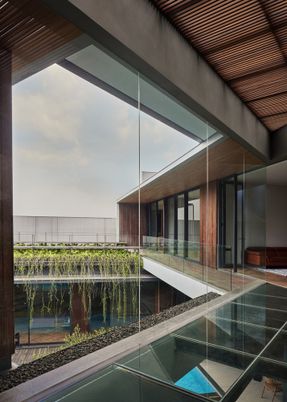
The open-plan interiors foster connection between spaces, while the exterior façade maintains a minimalist yet inviting presence.
This house is a harmonious retreat, where modern luxury meets organic tranquility.
At the heart of this architectural marvel is a fluid indoor-outdoor relationship, curated by a looped plan that wraps around a sun-drenched courtyard.
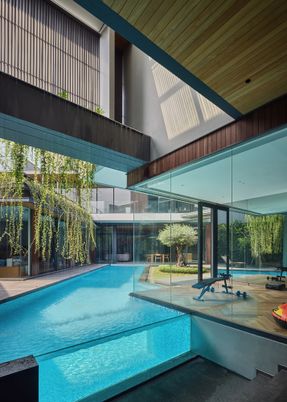
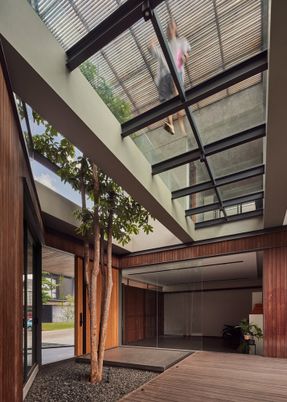
The home is designed to be experienced in a continuum—where spaces flow into each other as seamlessly as the water that winds through the residence.
From the central living area to the private gym, each volume interacts directly with the central courtyard and the pool, dissolving the boundaries between interior and exterior.
The courtyard is not merely an aesthetic centerpiece—it functions as a climatic buffer, offering passive cooling through cross-ventilation and evaporative effects from the water, making the home energy-efficient while maintaining luxurious comfort.
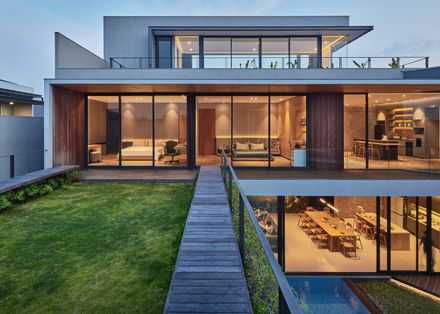
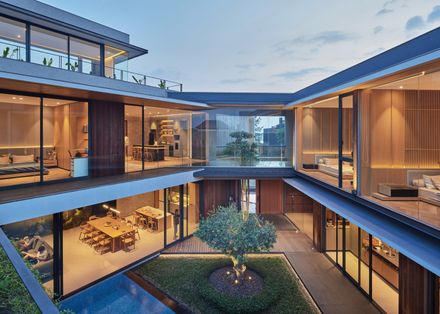
The open-plan living, dining, and kitchen area is designed for both comfort and entertainment, with a long wooden dining table anchoring the social space.
A plush, L-shaped sectional defines the lounge, oriented toward a media wall embedded into a warm timber cladding.
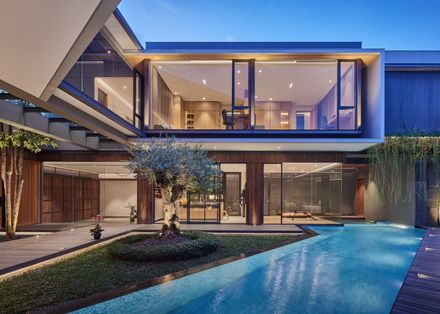
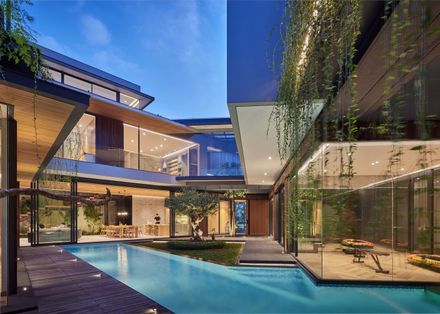
Shelves with collectibles add a lived-in charm, personalizing the otherwise minimalist composition.
The home gym is another highlight—a glass-enclosed space cantilevered slightly over the pool.
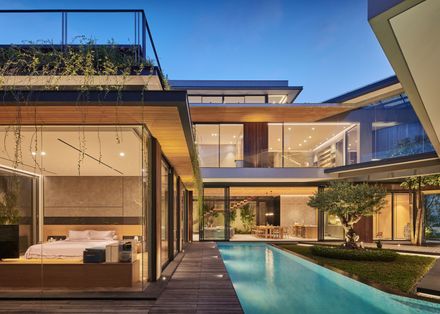
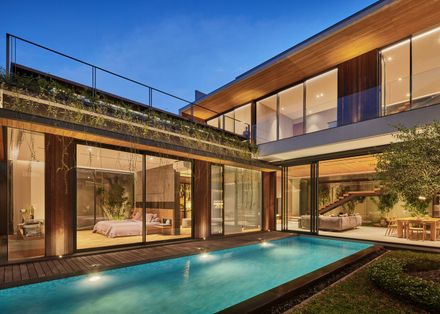
It is a sanctuary for wellness, with natural light pouring in and aquatic views on all sides.
This space epitomizes the residence's ethos: wellness, openness, and serene luxury.
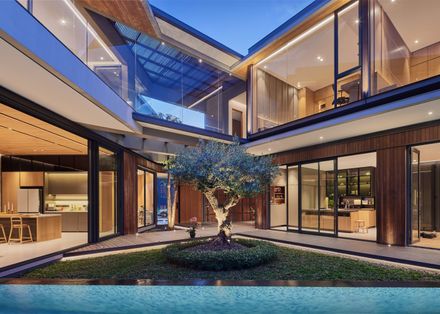
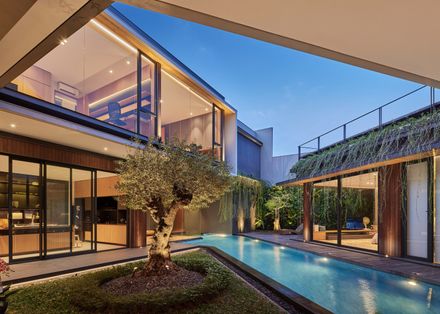
One of the defining features is the central olive tree that anchors the courtyard garden.
Set within a circular bed of manicured ground cover, it becomes a sculptural element—its aged trunk and silvery foliage offering contrast to the precise architecture.
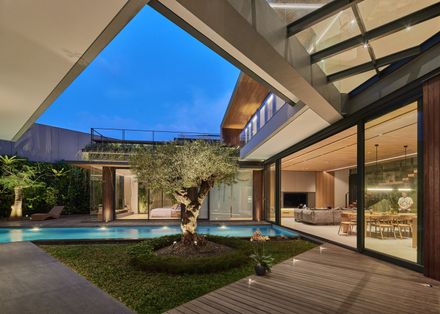
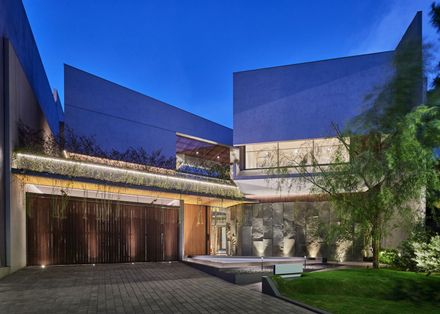
Vertical gardens and trailing vines spill gently from the upper terraces, softening the geometric rigor of the architecture and reinforcing the house's lush, immersive ambiance.
