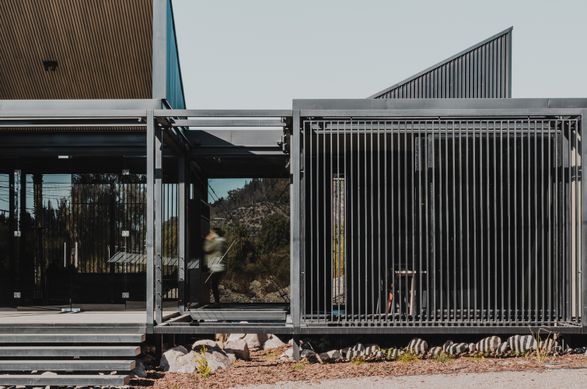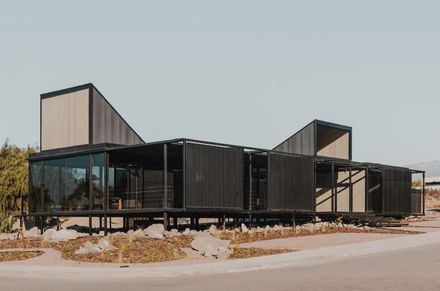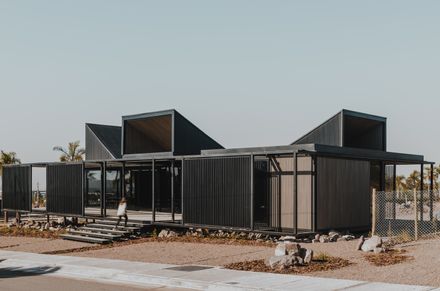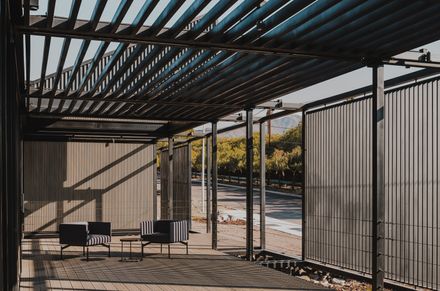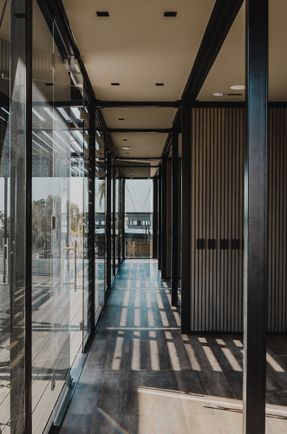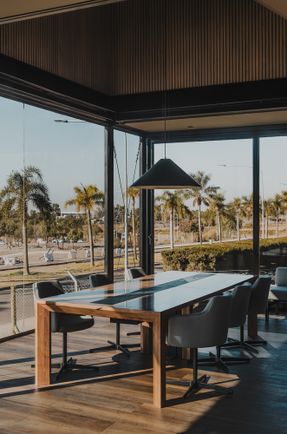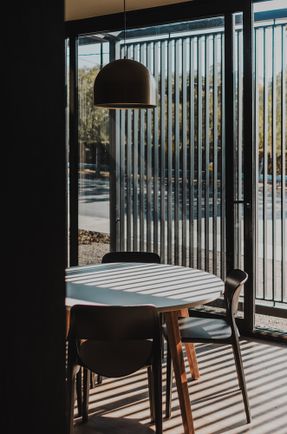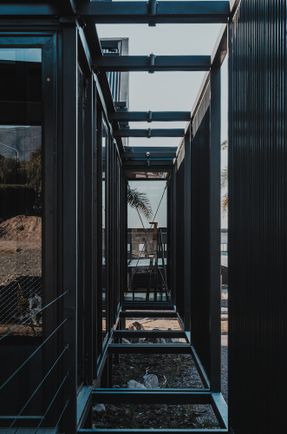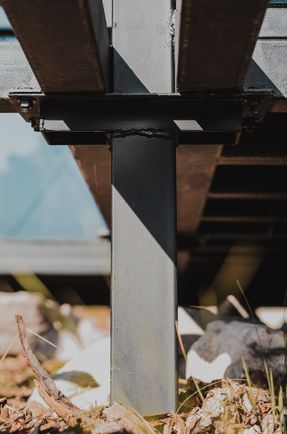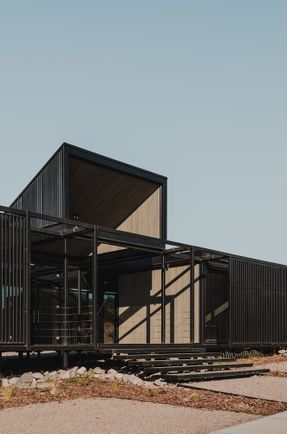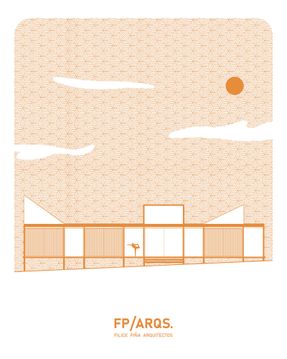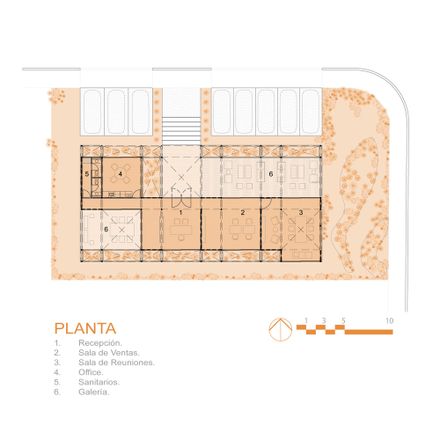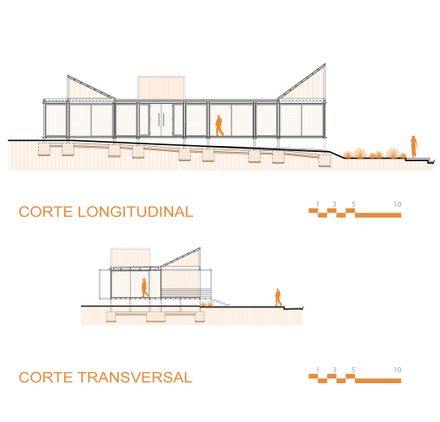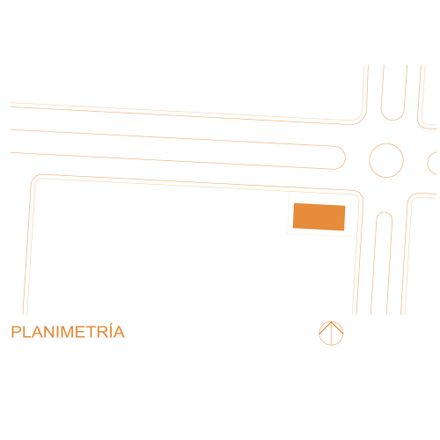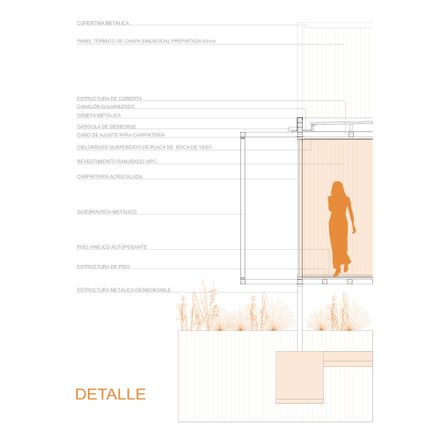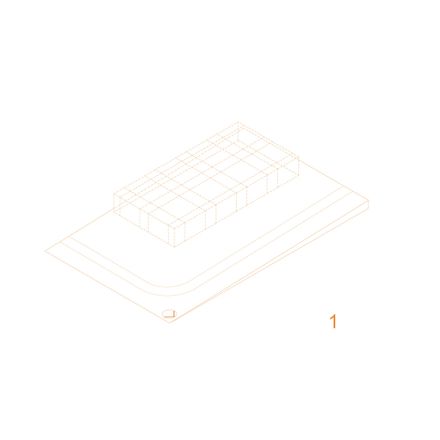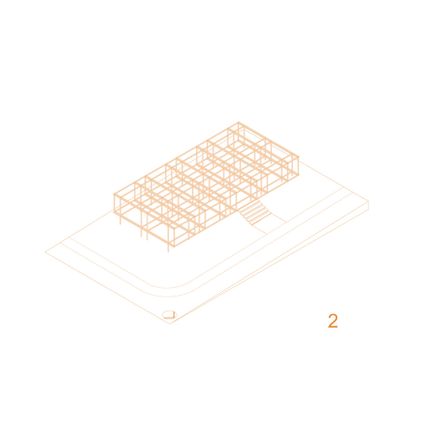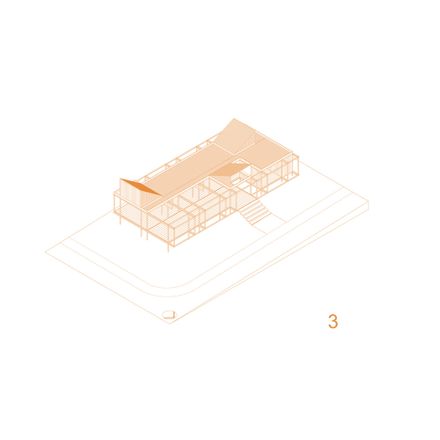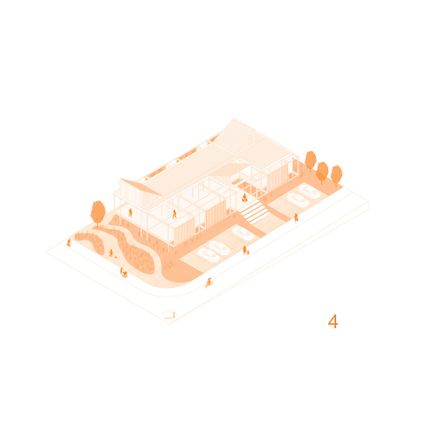Temporary Commercial Pavilion - Visitor Center
ARCHITECTS
Fp/arqs.
LEAD ARCHITECT
Juan Manuel Filice, Roberto Santos Piña
TECHNICAL TEAM
Santiago Bridger
GENERAL CONSTRUCTION
Monteverdi Construcciones
LEAD TEAM
Roberto Santos Piña, Florencia Mancifesta
ENGINEERING AND CONSULTING > CIVIL
Carlos Moruno
AREA
240 m²
YEAR
2025
LOCATION
Argentina
CATEGORY
Mixed Use Architecture
This is a commercial building of a temporary nature that marks the initial milestone of a large-scale real estate development in a suburban private neighborhood context.
More than just a physical space, the project aims to become an environment of experiences, where visitors establish an intangible bond with the product that the development will offer.
Social interaction to create affinity and aspirational expectations constitute its main purpose, transcending the strictly material.
It is conceived as a trigger: an architectural piece that leads the visitor towards the experience and projection of the future development in a context of the Mendoza foothills.
Therefore, its permeability and visual openness enhance its vocation, inviting discovery and anticipation of the life that is about to be born in the place.
The temporary condition responds to its temporary function: it will remain active during the construction of the complex, and once its purpose is fulfilled, it will be dismantled to make way for new spaces.
It thus acts as a cornerstone that, after fulfilling its function, dematerializes to initiate the definitive stage of the project.
Its implantation, strategically decided at the corner, maximizes exposure and openness, enhancing the relationship with the suburban and social context.
This plot, part of a property of approximately 10,000 m² intended for development, is of a temporary nature, has a rectangular geometry, and presents a constant slope along its shorter sides.
Its modular design and lightweight metal structure—chosen for its quick assembly and disassembly—allow it to rise above the natural grade, generating a defined horizontal plane between the ground and the roof.
The spatial proposal articulates three areas—open (public space), semi-covered (intermediate space), and covered (private space)—through glazed carpentry, galleries, and sunshades that, in addition to providing environmental protection, maximize the relationships among them.
The roof plane is not conceived as a passive element: folds and vertical gestures highlight programmed areas and turn them into recognizable landmarks from the environment, while accompanying the spatial sequence and the transition between scales and planes.
In urban terms, the elevation above the sidewalk and street creates a new plane of social relationships, accessible by a floating staircase that leads visitors to a different level. The spatial sequence—public at ground level, intermediate, and elevated private—finds its vital core in the intermediate space, where interaction and gathering are favored.
The interior, resolved with minimal divisions, prioritizes flexibility and the concept of an open plan to accommodate a simple program: Reception, Sales Room, Meeting Room, and Services.
In its tectonic expression, the Visitor Center manifests a modular, lightweight, and permeable character, with a metal structure, neutral tones, vertical patterns, transparencies, and reflections.
The whole establishes a synergistic relationship with the place, balancing independence and interdependence between the organic and the inorganic.
Ultimately, the Visitor Center not only announces a future development: it anticipates it, embodies it, and projects it. It is an ephemeral architecture that lives in expectation and memory, a bridge between the present and what is to come.
When it is removed, it will not leave a void, but a territory full of meaning, where each visitor will have traced—if only in an intangible way—their own projection of life. Thus, the ephemeral becomes a footprint, and the intangible, the true material of this first foundational gesture.

