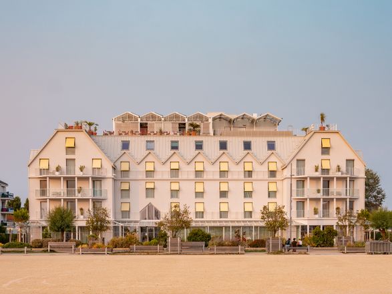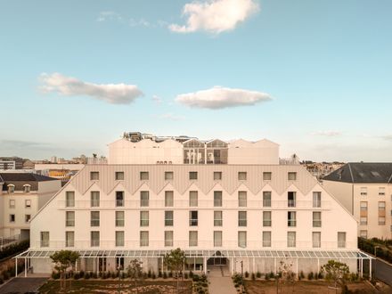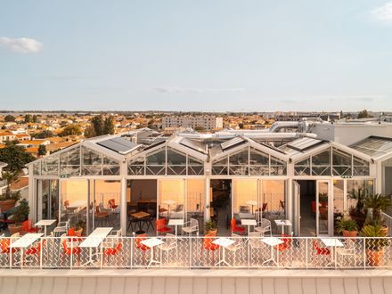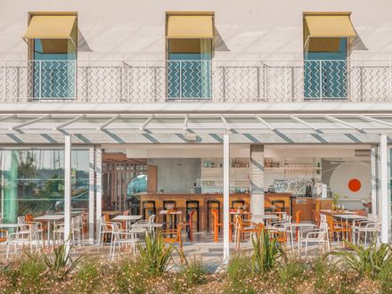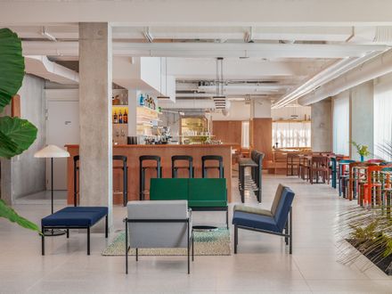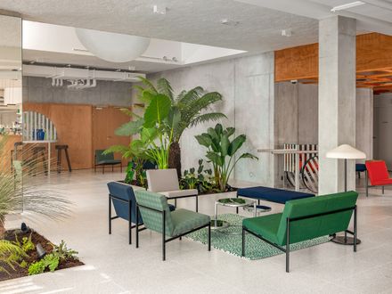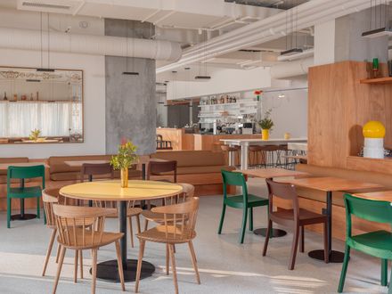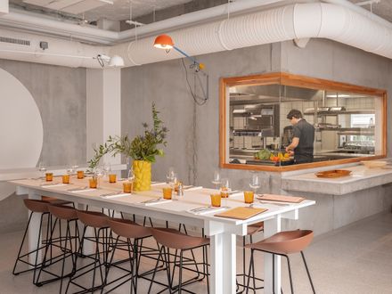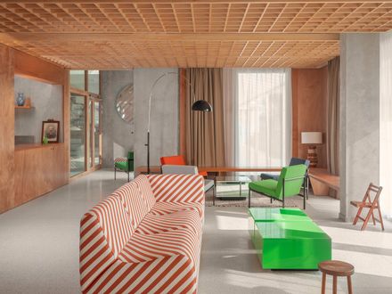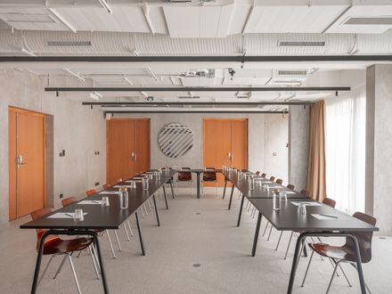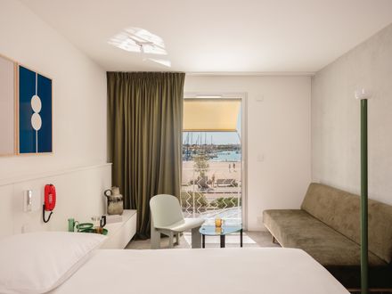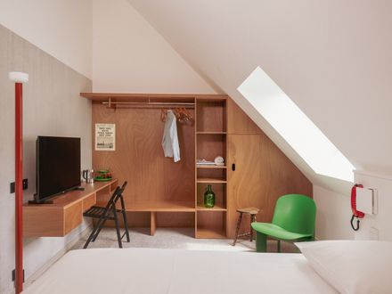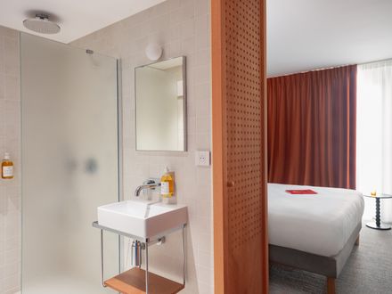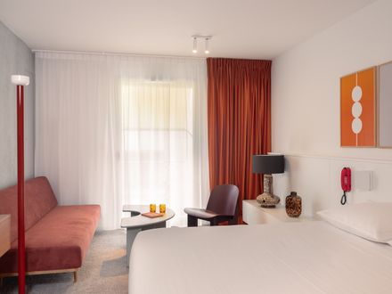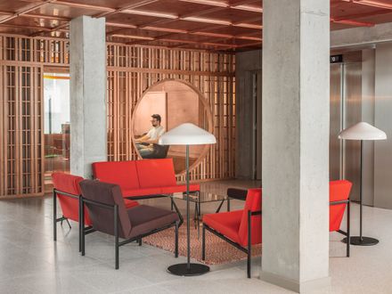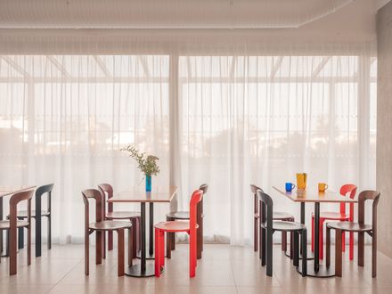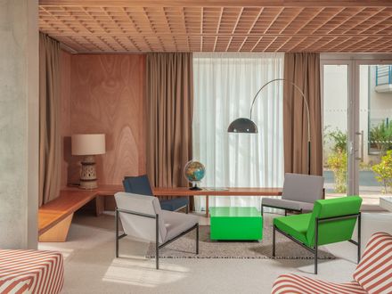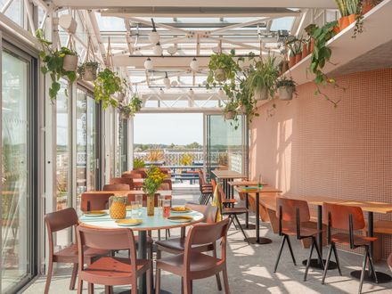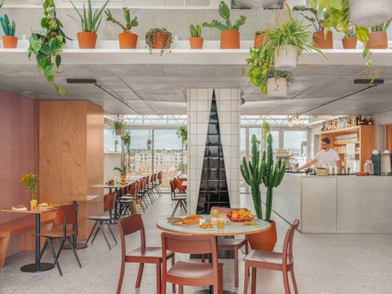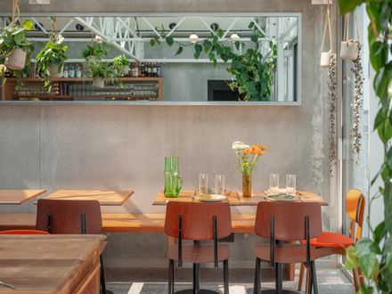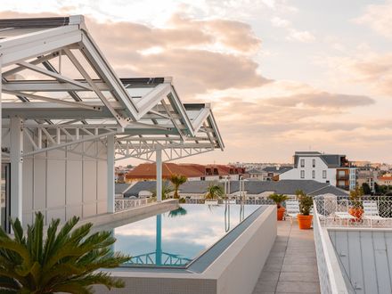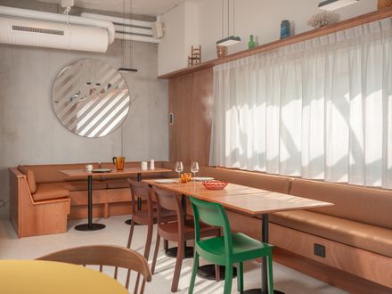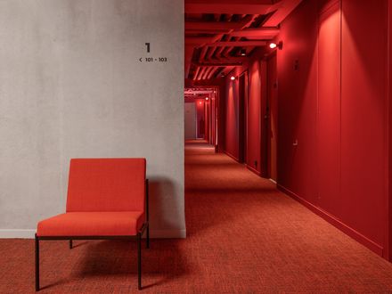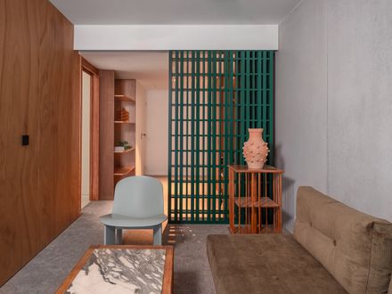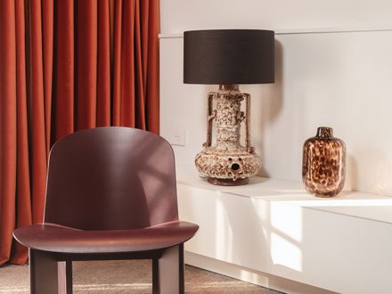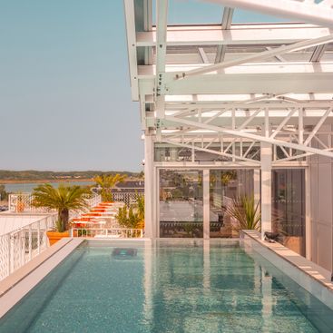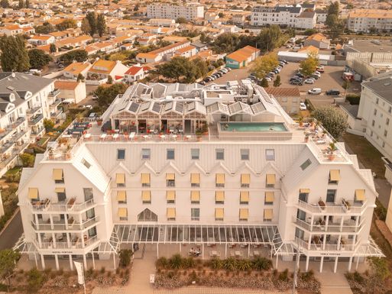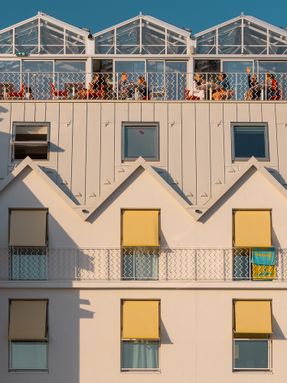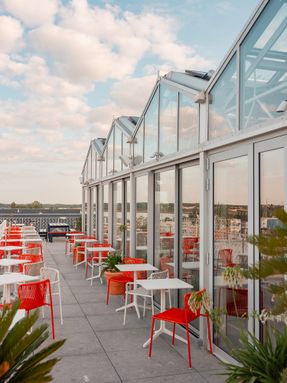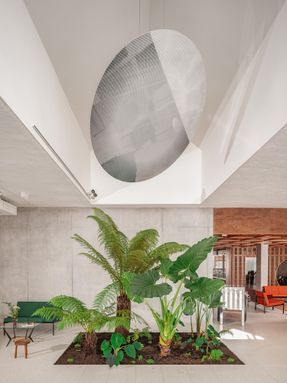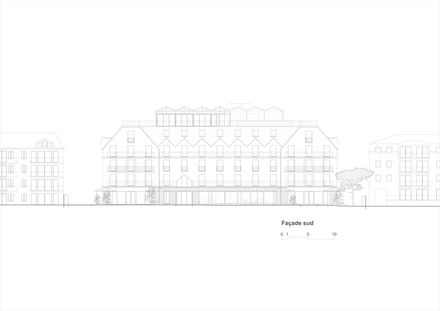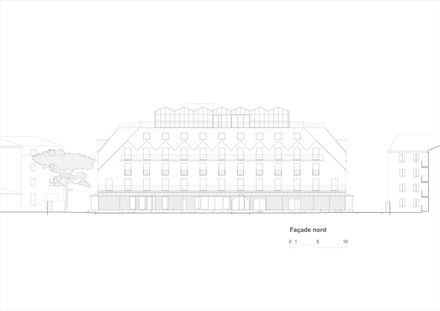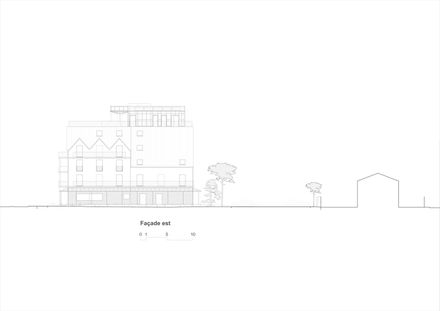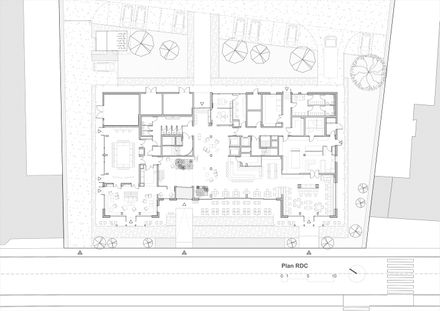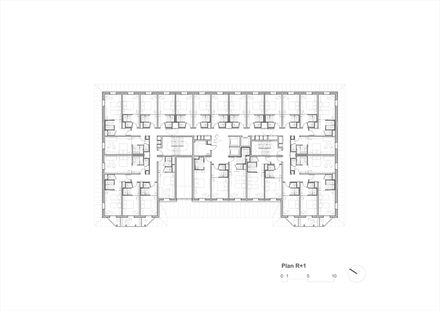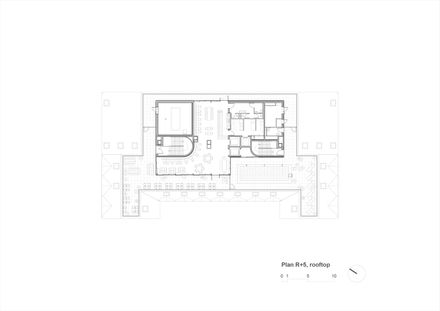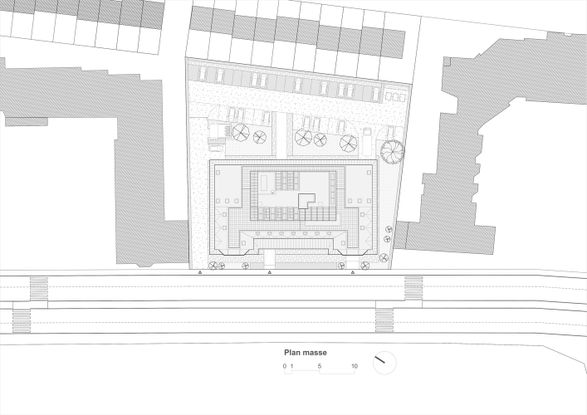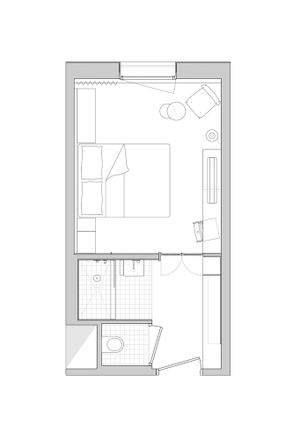Vertime Hotel
ARCHITECTS
Block Architectes
LEAD ARCHITECT
Benoit Fillon, Alexandre Ciancio, Nancy Roquet
GENERAL CONTRACTOR
Eiffage Construction
INTERIOR DESIGN
Alexandre Ciancio, Art Pieces
MANUFACTURERS
Hansgrohe, Technal, Duravit, Artek, BIOGROUP, CMF, Casalgrande Padana, Ege Carpets, Griesser, HAY, HK Living, HVA, Knauf, Kone, Lambert et fils, MARRAZZI, PRB, PREFA, Record, THE SOCIALITE FAMILY, +1
PHOTOGRAPHS
Nicolas Anetson
AREA
4200 m²
YEAR
2024
LOCATION
Les Sables-d'Olonne, France
CATEGORY
Hospitality Architecture
Vertime offers a multifaceted and versatile program: at once a hotel, bar, restaurant, pool, workspace, meeting place, and living space.
The site's main constraint is also its greatest strength: located at the entrance of the city on a busy boulevard, it enjoys immediate proximity to the Olonna marina and the Vendée Globe pontoon.
The challenge was to build a strong relationship with the port while shielding the project from the boulevard's nuisances.
A landmark building, Vertime embodies a new and dynamic identity while remaining rooted in the history of seaside architecture.
Vertime is not a hotel but a grand seaside villa deeply anchored in the heritage of Les Sables d'Olonne.
At the end of the 19th century, with the discovery of sea bathing and its therapeutic benefits, the town experienced spectacular growth. The bourgeoisie settled here, commissioning the first holiday residences.
Beyond their eclectic architecture and openness to the landscape, these new villas discreetly cultivated the French art of living: refined interiors in warm, modern, and comfortable environments.
Exceptional houses and places of distinction, these villas displayed rare furniture, artworks, exotic plants, fine linens, silverware, and porcelain - all designed to delight families and guests alike.
Today, Vertime revives these codes of an illustrious past. Drawing from this heritage, it adopts the principles of carefully crafted architecture, balancing order and recurring motifs, where views are as important as light.
Vertime is not a conventional hotel: it feels more domestic, less formal, more personal, freer. A contemporary seaside villa must reflect its time - modern, comfortable, exacting, and pleasant, yet always in dialogue with its history.
Like its predecessors, Vertime curates beautiful objects, refined details, and a warm atmosphere.
From the outset, the client and architect gathered a team of designers, an interior architect, and experts in hospitality, communication, and marketing to establish a clear brand, storytelling, and identity for the project.
Block acted as the design conductor, orchestrating the process from an initial written vision - validated by the team - to the final choices of furniture, tableware, graphic identity, and brand elements five years later.
Durability was a guiding principle for this exposed seaside location. Technical decisions and materials were selected for their resistance to wind and salty air.
Comfort was equally essential: high-performance systems ensure both summer freshness and acoustic insulation, while automated sunshades optimize daylight control.
This approach extends to the rooftop terrace, which features a naturally ventilated greenhouse.
The south-facing roof also houses solar panels that heat the pool water, combining innovation with environmental responsibility.

