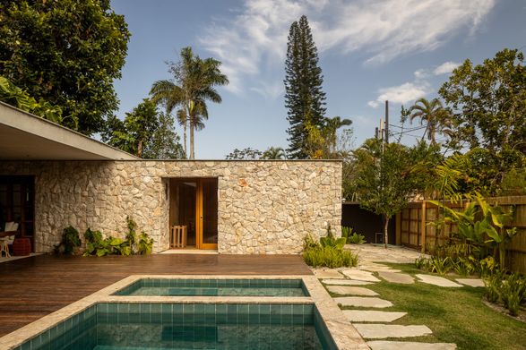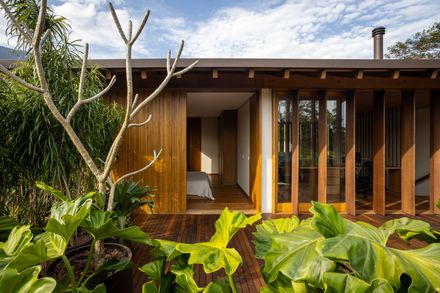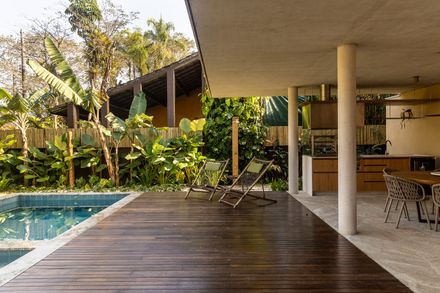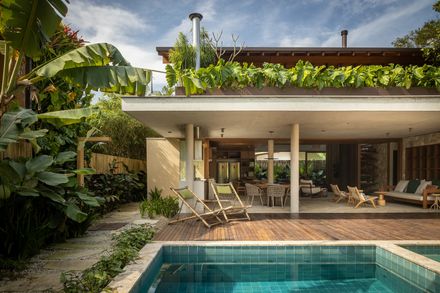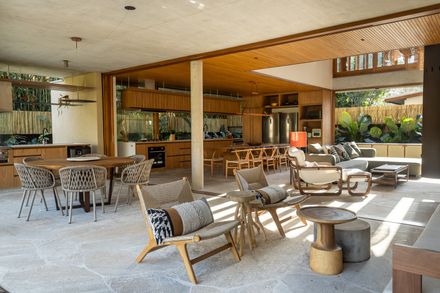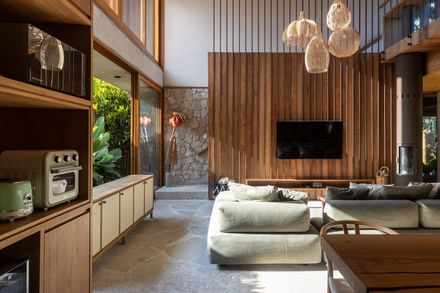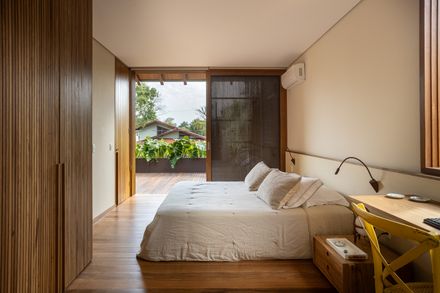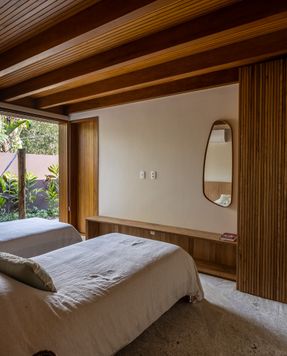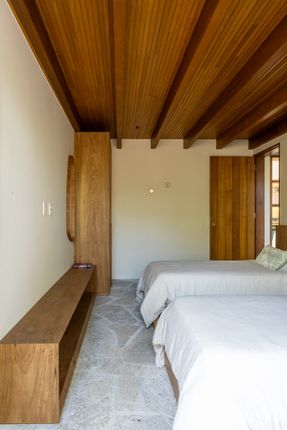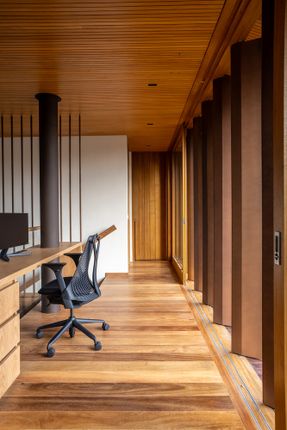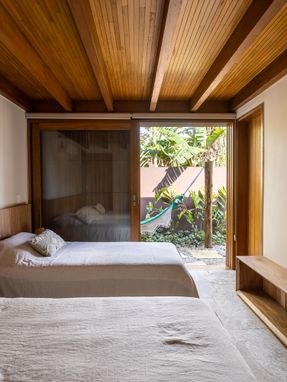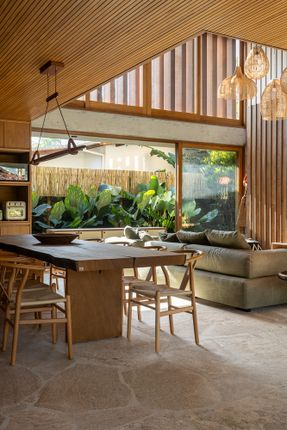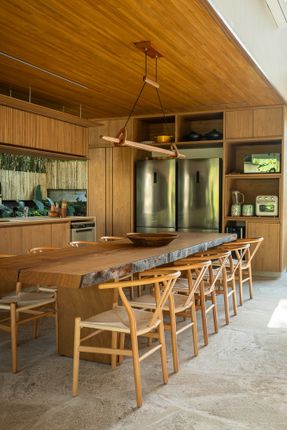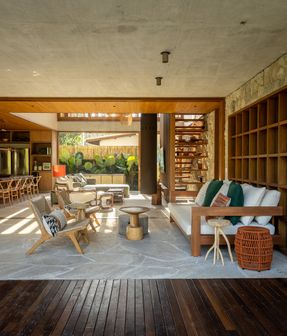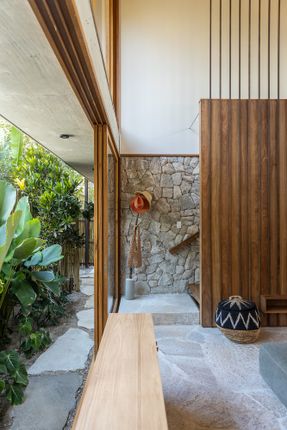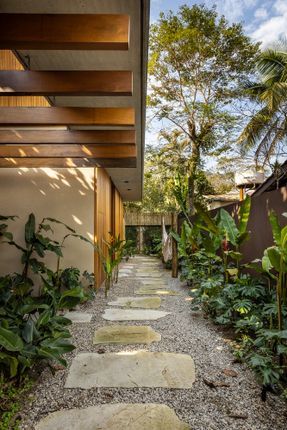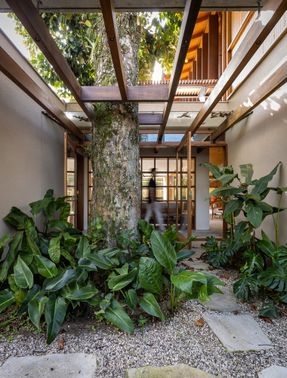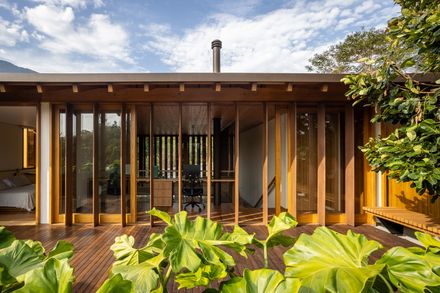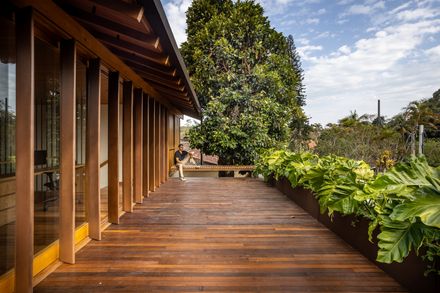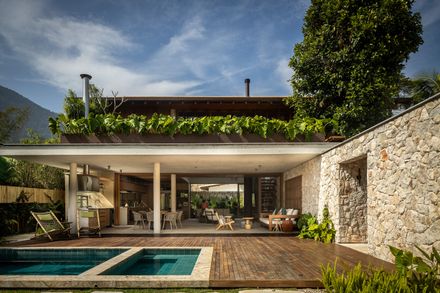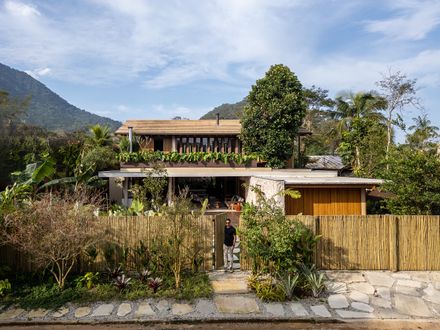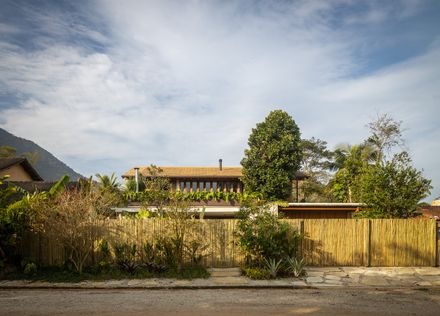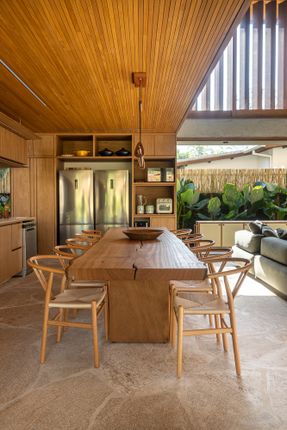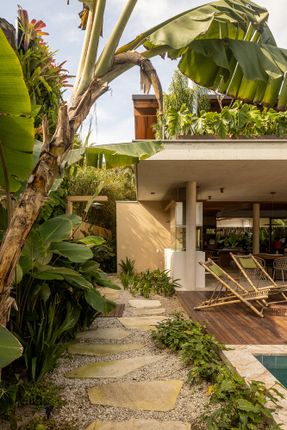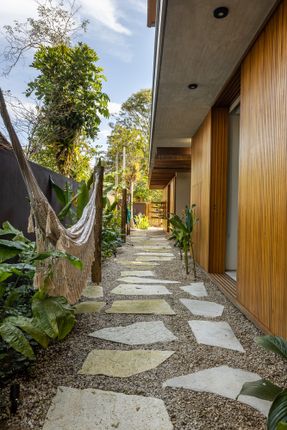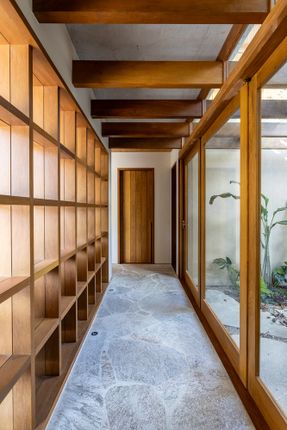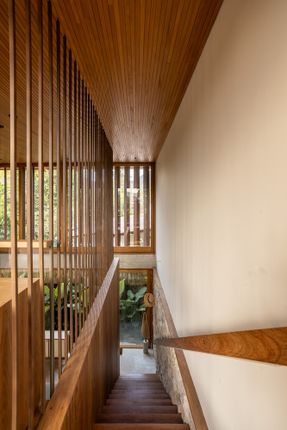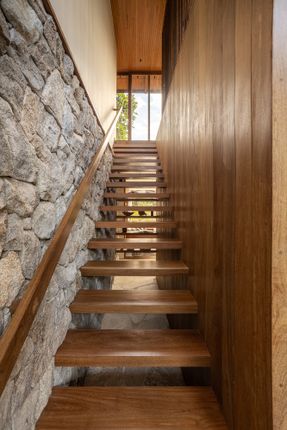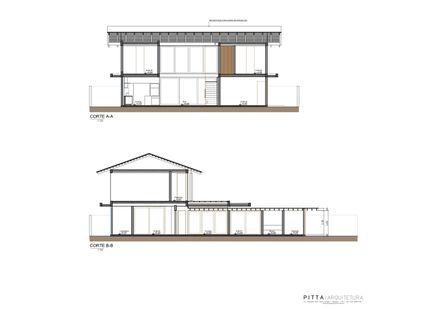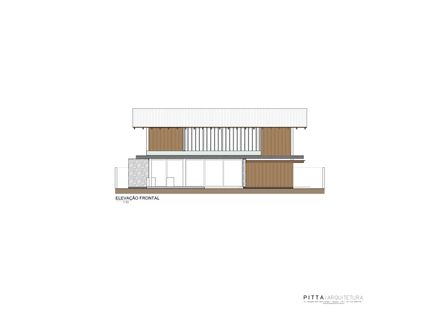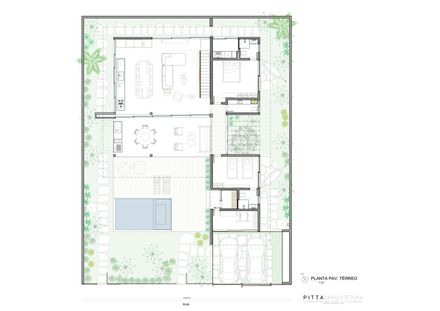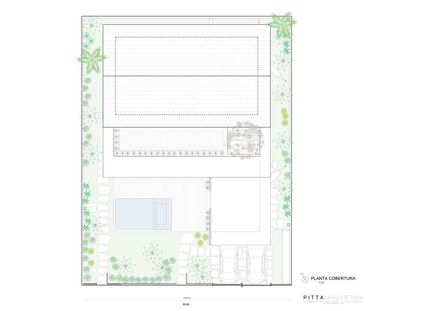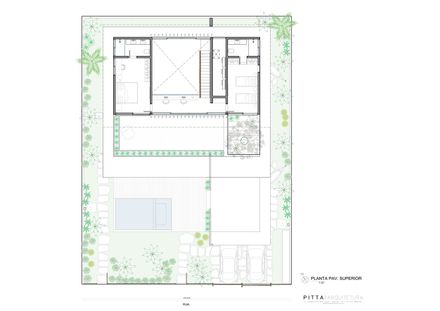ARCHITECTS
Pitta Arquitetura
PHOTOGRAPHS
João Paulo Soares de Oliveira
AREA
250 m²
YEAR
2025
LOCATION
Ubatuba, Brazil
CATEGORY
Houses
Amidst the lush vegetation of Ubatuba, São Paulo, the DRN Residence, designed by Pitta Arquitetura, embodies a sophisticated blend of nature, contemporary Brazilian architecture, and sustainability.
Spanning 250m² across two floors, the house was designed to offer comfort, spatial fluidity, and a full connection with its natural surroundings.
"The large preserved jackfruit tree on the lot was our starting point. From it, we created an architecture that not only respects but celebrates the existing nature," emphasizes Thiago B. Pitta.
The program includes four suites—two on the ground floor, facing the garden, and two on the upper floor, which open onto a terrace surrounded by a hanging garden.
On this same level, an office spans the double-height ceiling, connected to the suites and protected by movable sunshades that filter direct sunlight, promoting natural lighting and cross-ventilation.
"Our goal was to blur the lines between interior and exterior, ensuring ventilation, lighting, and an integrated experience with the garden," adds Rodrigo Alves Pereira.
The social area occupies the ground floor, fully integrated with the outdoor leisure area.
The double-height living room is surrounded by large glass panels that blur the lines between interior and exterior, while the open kitchen, characterized by a central counter and sliding doors, establishes a direct dialogue with the side garden.
Outdoors, a wooden deck houses a pool, a whirlpool spa, and solid wood furniture, flanked by tropical species such as heliconias and banana trees.
"More than a house, this project conveys the idea of tropical well-being, where the architecture adapts to the climate and mountainous landscape of Ubatuba," adds Luiza Querido.
Inside, the materiality emphasizes natural and durable textures, such as the closed moledo stone, window frames and joinery by GM Marcenaria, and ceramic and rattan light fixtures that reinforce the welcoming atmosphere.
The landscaping, designed by Plantare, acts as an acoustic and visual filter, creating microclimates that preserve privacy without disrupting the connection with the surroundings.
With eight months of project development and a year and a half of construction, the DRN Residence stands as a manifesto of contemporary tropical architecture and the ability to create spaces that combine aesthetics, comfort, and environmental responsibility.
Já no interior, a materialidade valoriza texturas naturais e duráveis, como a pedra moledo cerrada, caixilhos e marcenaria da GM Marcenaria, além de luminárias de cerâmica e rattan que reforçam a atmosfera acolhedora.
O paisagismo, assinado pela Plantare, atua como filtro acústico e visual, criando microclimas que preservam a privacidade sem romper a conexão com o entorno.
Com oito meses de desenvolvimento de projeto e um ano e meio de obra, a Residência DRN se consolida como um manifesto da arquitetura tropical contemporânea e da capacidade de criar espaços que unem estética, conforto e responsabilidade ambiental.



