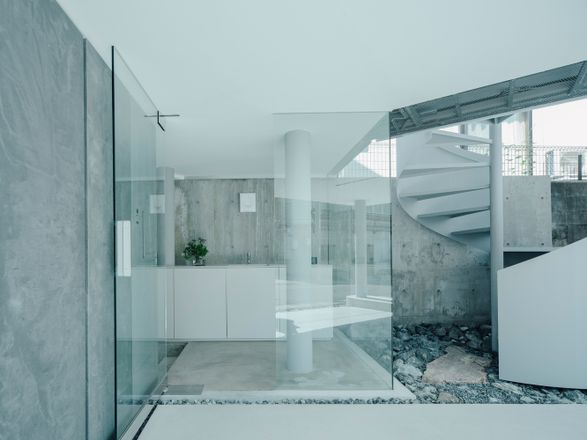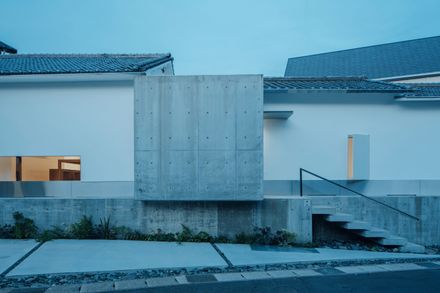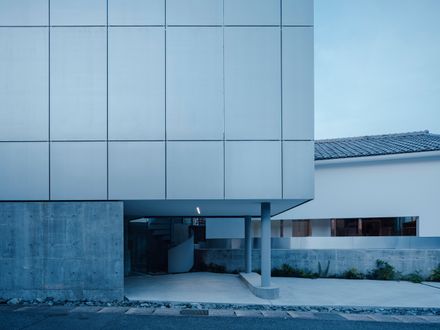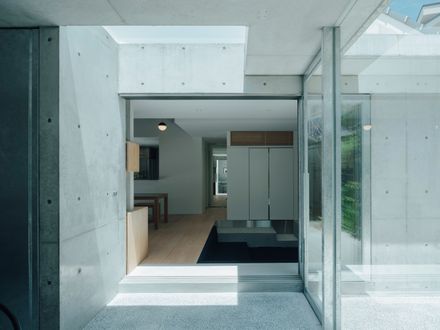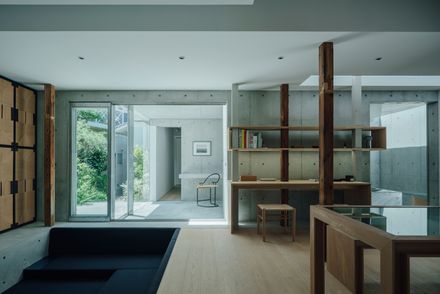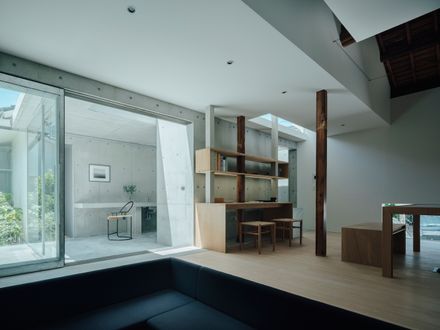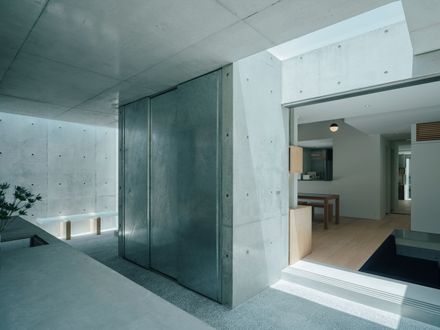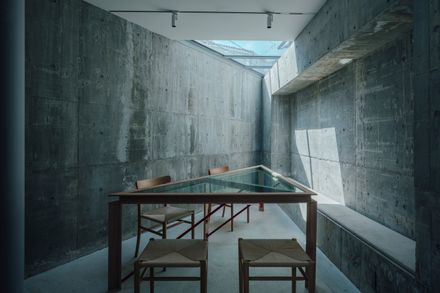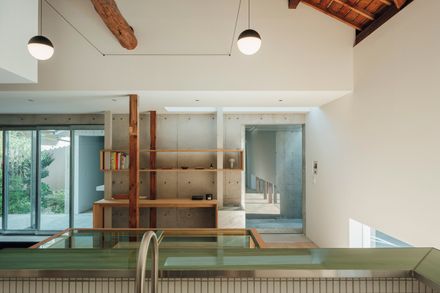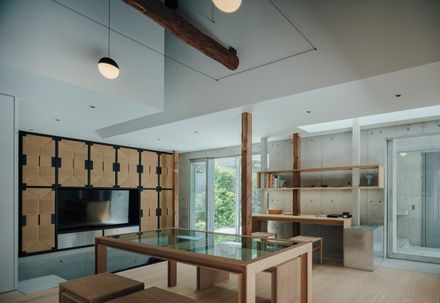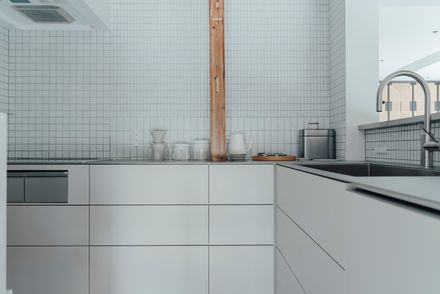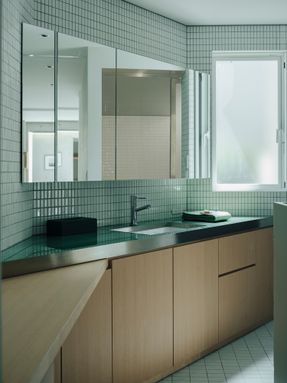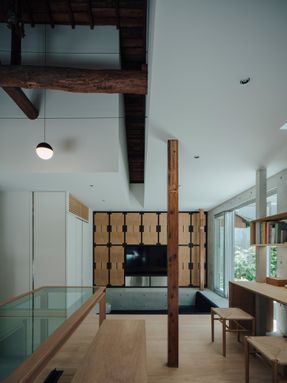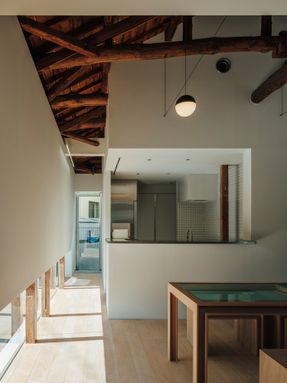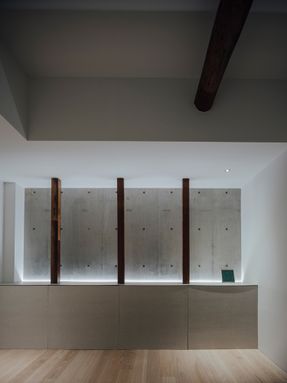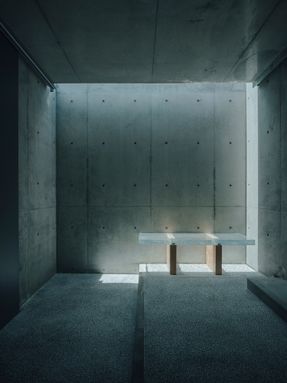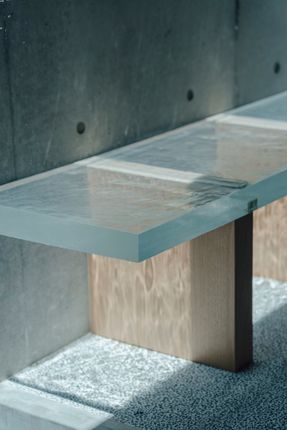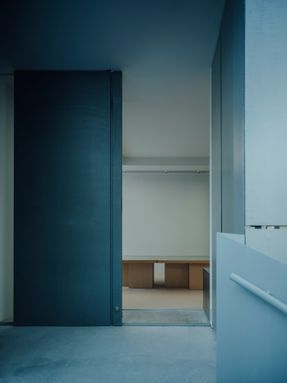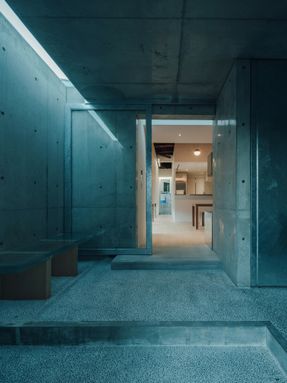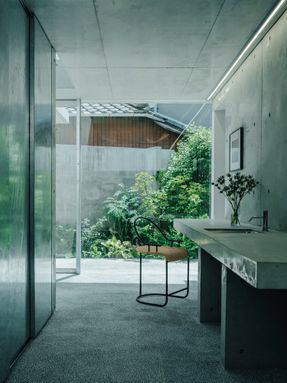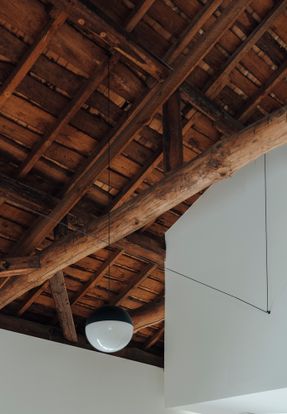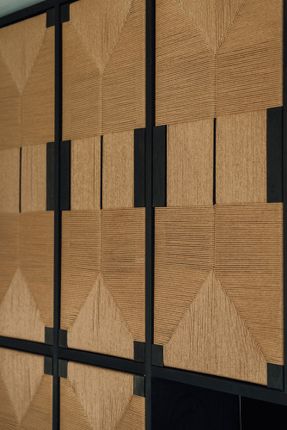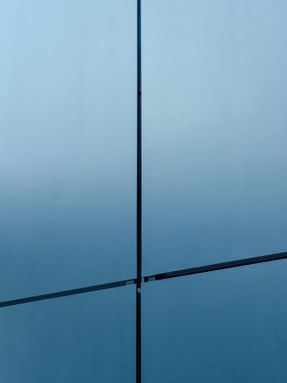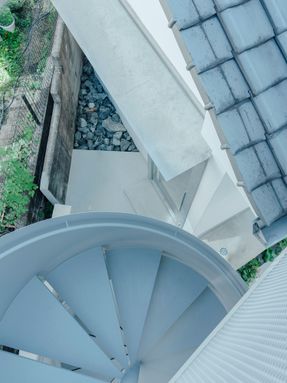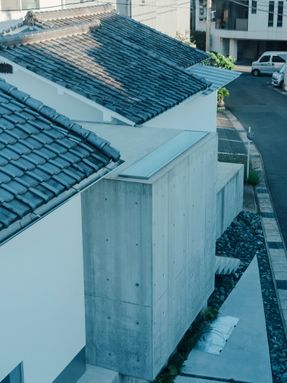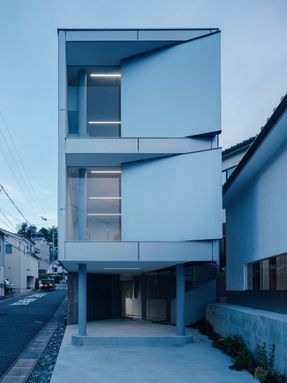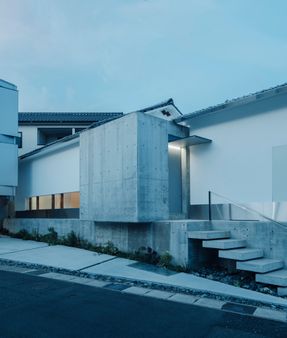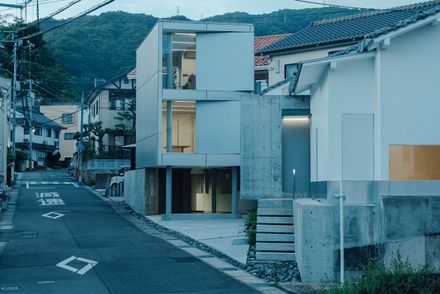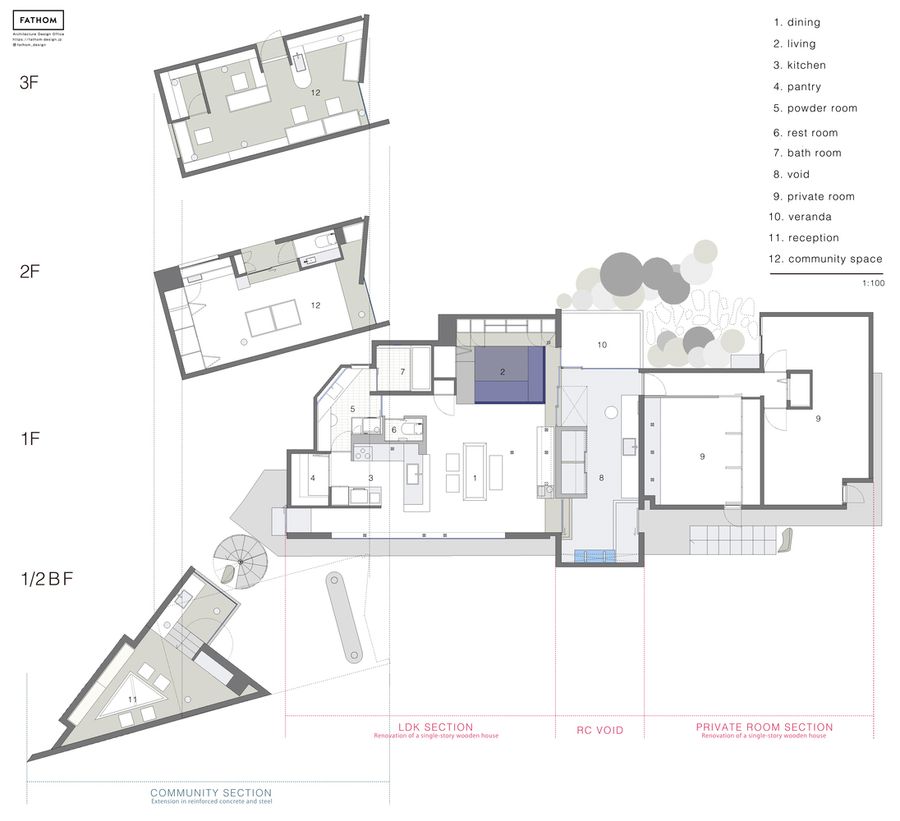ARCHITECTS
Fathom
LEAD ARCHITECT
Hiroyuki Nakamoto
LEAD TEAM
Hiroyuki Nakamoto, Naoki Itaya
ENGINEERING & CONSULTING > OTHER
Tatsugo Shono /Shono Paint Works
ENGINEERING & CONSULTING > MECHANICAL
Kengo Tanaka
MANUFACTURERS
FLOS / STRING LIGHT SPHERE HEAD, MARUNI / lightwood papercode
LANDSCAPE ARCHITECTURE
Hiroshi Nagao /nagao Lab
PHOTOGRAPHS
Tatsuya Tabii
AREA
189 m²
YEAR
2025
LOCATION
Kure, Japan
CATEGORY
Residential Architecture
Sa_Yu, located on a hilly site in Kure City, Hiroshima, is an architectural project that redefines the very notion of dwelling by overlapping two temporal layers — renovation and extension.
Beginning with the renovation of a 70-year-old wooden one-story house and followed by the addition of a new community wing at the rear of the site, the project evolves from a private home into an architecture of relationships — where people, spaces, and time are gently intertwined.
SEGMENTATION AND CONNECTION / CONSTRUCTING A NEW LIFESTYLE
On the renovation side, the process began by tracing and interpreting the layered history of past extensions and alterations to the existing house.
After selectively dismantling these layers at key points, an RC void was inserted vertically to link the courtyard and entrance, creating a bold act of segmentation.
Here, the private rooms, LDK wing, RC void, and the newly added community wing each stand independently, yet remain organically connected through light, wind, and circulation.
This segmentation is not a mere functional separation, but rather a proposal for a new mode of living — one that respects psychological distance while allowing private and shared times to unfold continuously.
LDK WING (RENOVATION) / A SPACE FOR EDITING DAILY LIFE
As the heart of the home, the LDK wing serves as a platform for rethinking how daily life can be framed.
Large household appliances such as the refrigerator, television, and range hood are custom-clad in wood and steel, integrating them into the architecture like tailored garments — suppressing visual noise while retaining function.
In the dining area, the exposed original beams meet a newly crafted ceiling bridged by a single black string light suspended in two points. The cable traces the passage of time, highlighting a quiet dialogue between the old timber and the new construction.
The living floor is slightly sunken, allowing one to sit naturally along the continuous floor edge. This subtle shift in eye level creates a calm, enclosed atmosphere, while the low-set west-facing fixed window softly transmits the sounds of the street.
From the inward-facing courtyard, lush greenery feels intimately close — an inward openness that contrasts with the closed exterior. Seen from a seated posture, the interplay of exterior brightness and interior shadow merges gently, producing a sense of comfort unique to this place.
RC VOID (RENOVATION) / A HUB CONNECTING LIGHT AND TIME
Inserted between the LDK and private wings, the RC void functions as the central hub that binds the entire residence together.
Two frameless skylights and a large opening to the courtyard draw in diffused daylight, which reflects softly off the exposed concrete — a foreign element within the timber structure.
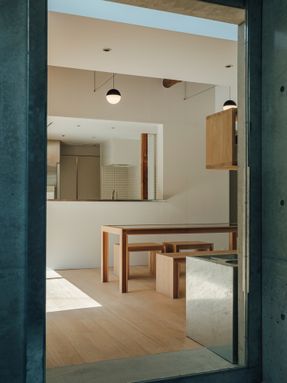
At particular moments, the 65mm-thick acrylic bench at the entrance catches the light from the skylight slit, and the space transforms into a serene sanctuary, gently reminding the inhabitant of the passage of time.
The void is neither a corridor nor a courtyard, but a mediating "margin" that dissolves dualities — inside and outside, solitude and togetherness, stillness and movement.
Each segmented boundary is fitted with movable partitions, allowing the configuration of the home to shift flexibly with seasons or activities.
For instance, opening the entrance and courtyard completely separates the wings while creating a semi-outdoor continuity with the exterior; Conversely, closing them unifies the interior into a single continuous space, making the void a connective buffer between zones.
This adaptability transcends the fixed notion of a floor plan, embodying a contemporary architecture that allows life itself to be edited according to one's lifestyle.
COMMUNITY WING (EXTENSION) / ARCHITECTURE THAT OPENS LIFE OUTWARD
The community wing, constructed with a reinforced concrete base and steel frame, extends the new domestic core outward into the world.
Replacing the former barn, the site was excavated into a triangular shape that follows the contour of the hill, forming a semi-underground structure that nestles into the terrain.
Inside, a large reception table runs along the concrete wall, accompanied by carved benches that welcome visitors through the architectural elements themselves.
Ascending the spiral staircase leads to a two-story community space, where layers of activity unfold vertically — intersecting topography, structure, light, and human movement as daily life gradually seeps outward.
The exterior is finished with silver-painted fiber-cement boards, with intentionally exposed joints. Instead of concealing them with caulking, gutters are integrated into the seams, solving drainage issues while expressing the material's depth.
A diagonal wall inserted on the south side — marking the junction between old and new — refracts light differently throughout the day, causing the facade to shift its tone with weather and time.
This dynamic surface allows the inorganic structure to breathe, gently linking the new addition to the renovated house.
PRIVATE WING (RENOVATION) / DESIGNING STILLNESS THROUGH VIEW AND MATERIAL
The private wing carefully modulates its relationship to the outside world.
Louvered shutters integrated into the wall allow adjustable control over openings and sightlines, changing the density of light and shadow each day.
The oblique angle of the shutters casts subtle shades across the smooth plaster walls, giving rhythm and calmness to the façade. This diagonal gesture echoes the slanted wall of the new community wing, visually uniting structures from different eras and construction methods.
TOWARD AN ARCHITECTURE THAT EDITS LIFE
The goal of this project was not merely to restore an old house, but to renew the very act of living.
Private and communal lives intersect; interior and exterior, personal and public realms connect through gradients rather than boundaries.
Its composition presents a new possibility of architecture — segmented yet continuous. By reinterpreting the existing structure and inserting new spaces, human activities and time are woven into the architectural fabric.
Sa_Yu embraces coexistence within oppositions — past and future, closure and openness, individual and collective. Through the two distinct yet interwoven phases of renovation and extension, the dwelling transcends its former role as a protective shell for the family.
It becomes an instrument that gently unravels and rebinds relationships among people, spaces, and time. Ultimately, the architecture aspires to become more than a vessel — a medium for editing one's way of life.



