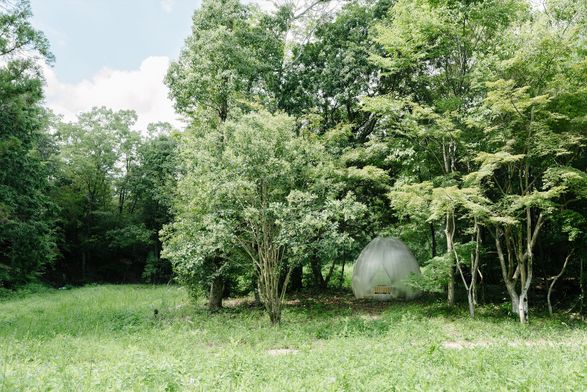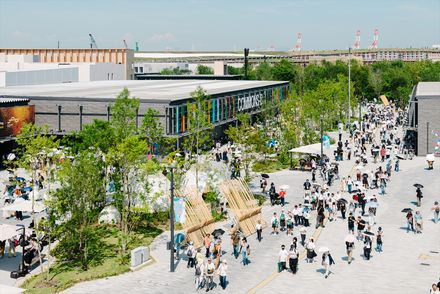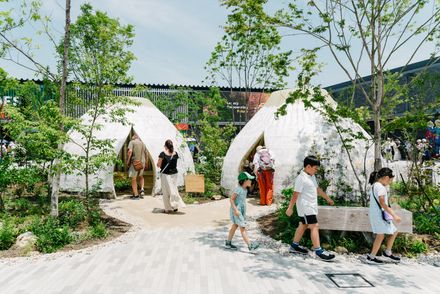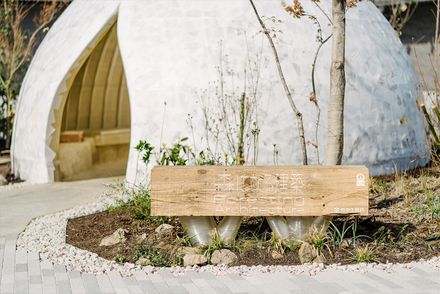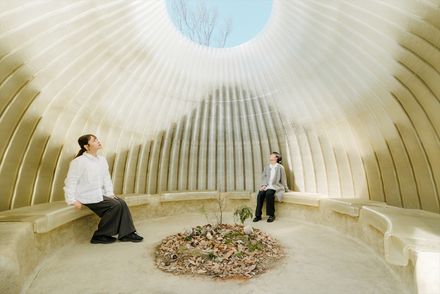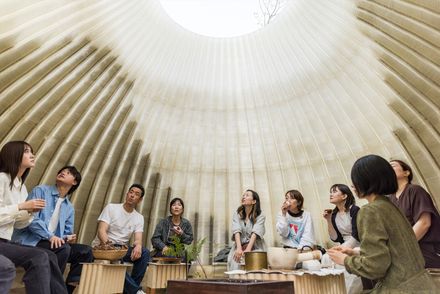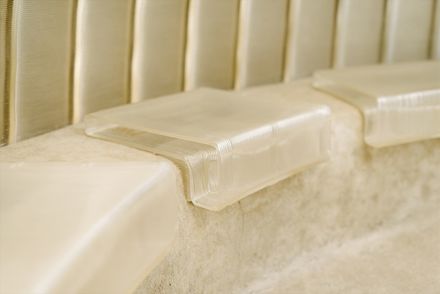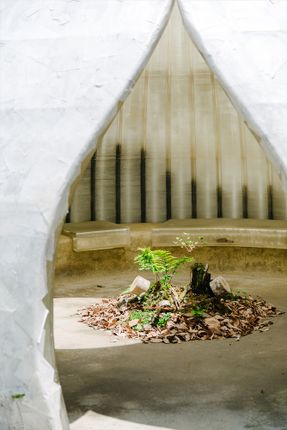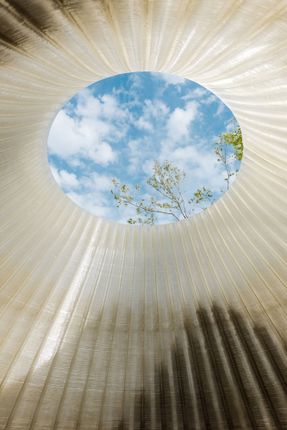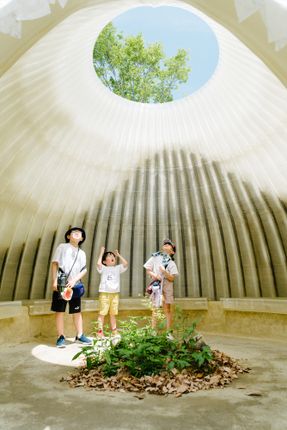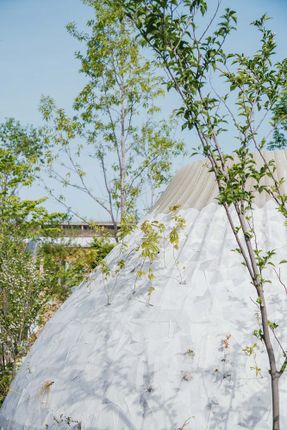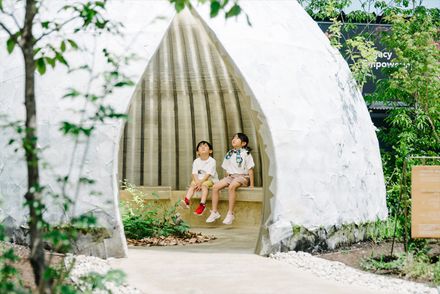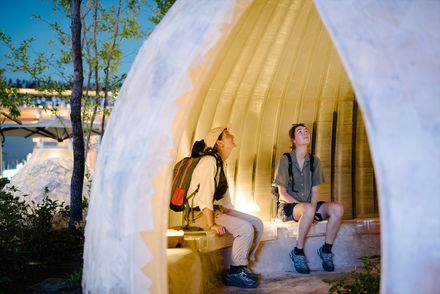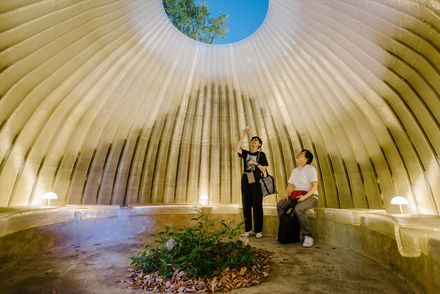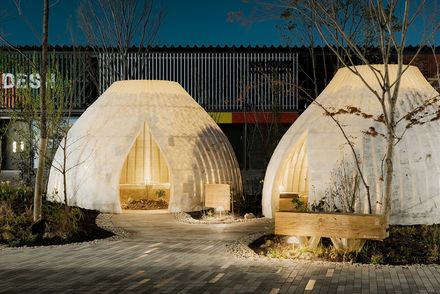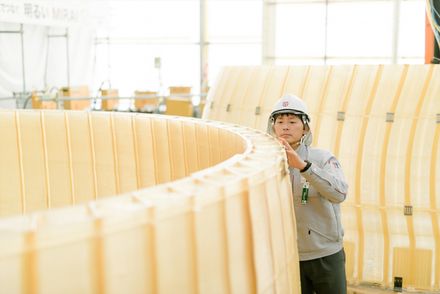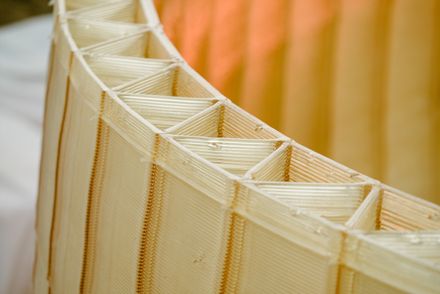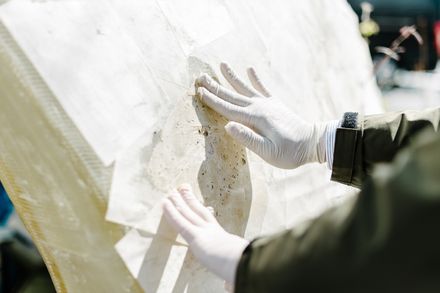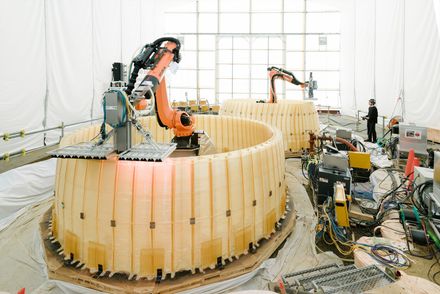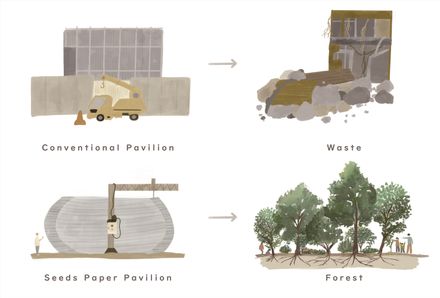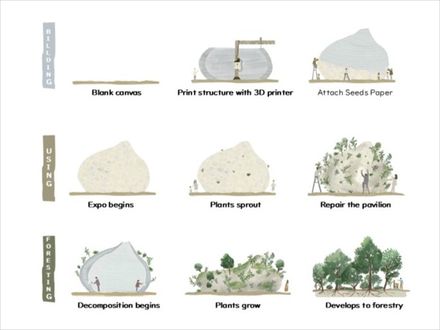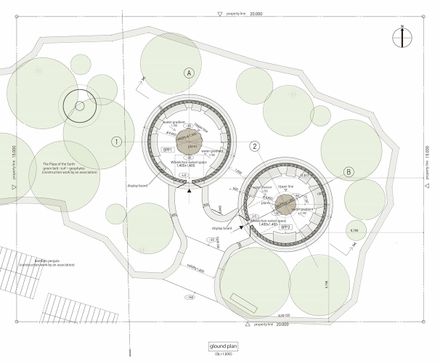
Osaka Expo 2025 Foresting Architecture Pavilion
ARCHITECTS
Takenaka Corporation
LEAD ARCHITECT
Atsushi Yamazaki, Yukina Ohishi, Akitoshi Hamada
ENGINEERING & CONSULTING > LIGHTING
Izumi Okayasu Lighting Design, Izumi Okayasu
ENGINEERING & CONSULTING > OTHER
Uma / Design Farm Yuma Harada, Hazuki Osumi
AREA
31 M²
YEAR
2025
LOCATION
Osaka, Japan
CATEGORY
Pavilion, Sustainability
English description provided by the architects.
"Foresting Architecture" is a rest shelter to be built for Expo 2025 Osaka, Kansai, Japan.
Rather than a building that becomes waste for an event lasting only six months, this is architecture that everyone creates together, uses carefully while maintaining, and finally returns to the soil to become a forest.
We designed a process that fosters attachment to architecture by combining cutting-edge technology and mechanisms that allow anyone to participate, inspired by animal nests and traditional Japanese architecture.
We aimed for regenerative architecture where this building helps transform Yumeshima, which was a waste landfill site, into a forest after the Expo ends.
"Foresting Architecture" is made entirely from natural materials. The structure was created by 3D printing biodegradable material, "cellulose acetate," made from wood.
This is a highly biodegradable wood-derived material used in eyeglass frames and medicine capsules.
Through 24-hour continuous operation for three weeks on-site at Yumeshima, we completed a structure with a diameter of 4.65m and height of 2.95m, achieving a Guinness World Record™ as the world's largest biodegradable 3D printed architecture.
The truss-like cross-section of the structure creates a space that gives the sensation of being inside plant stems or fruits.
Handmade paper was used as a finishing material to enable broad participation. Paper embedded with plant seeds was created by public workshops, welfare facility members, and traditional washi artisans, then attached to the exterior with cellulose-derived adhesive.
The seeds used are from plants in the forest in Kawanishi City, Hyogo Prefecture, where the building is planned to be relocated after the Expo ends.
Plants sprout from the building's surface, changing expression with the seasons during the Expo period, eventually returning to the soil to become a forest.
Filtered sunlight reflects on the transparent structure, creating a comfortable interior space where nature can be felt.
"Foresting Architecture" is a project that was designed with "what can be left behind," precisely because it is architecture with only a six-month lifespan, in response to the Expo scheme of removing all buildings and returning to vacant land after closing.
Though the smallest architecture within the Expo site, it could not have been realized without cooperation from many people in cutting-edge technology development and mass paper production.
After the Expo closes, it will be relocated to a forest in Kawanishi City, Hyogo Prefecture, where we will observe and care for its transformation into a forest.
Starting from the personal desire to "no longer create architecture that becomes waste," people who empathized gathered to make it happen.
By ultimately disappearing, it attempts to convey the message to "reconsider the relationship between people, nature, and architecture."


