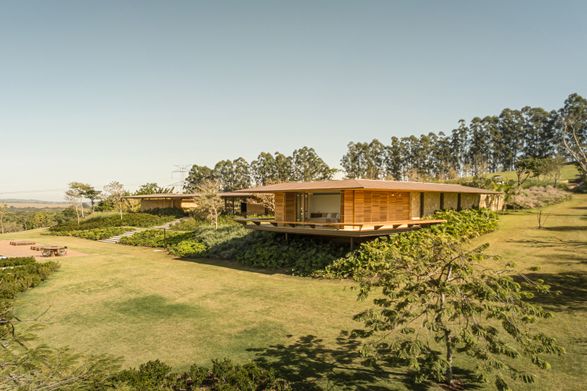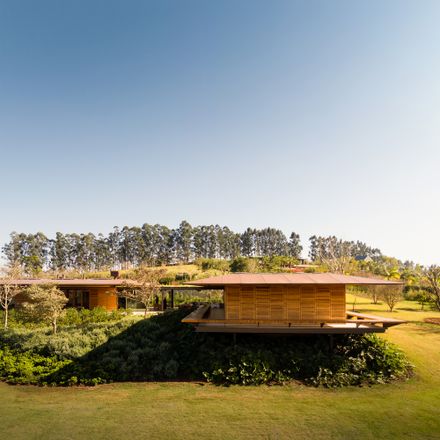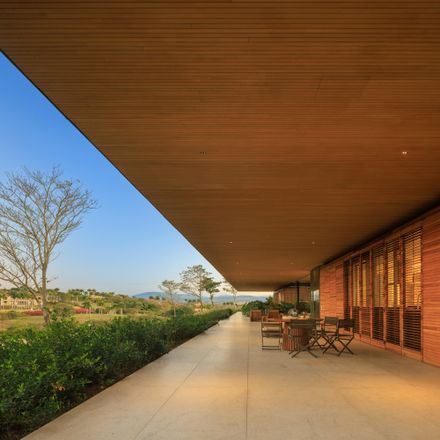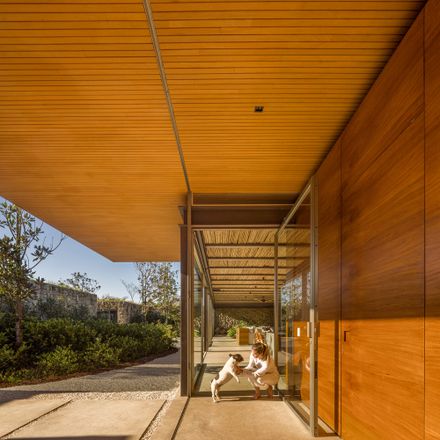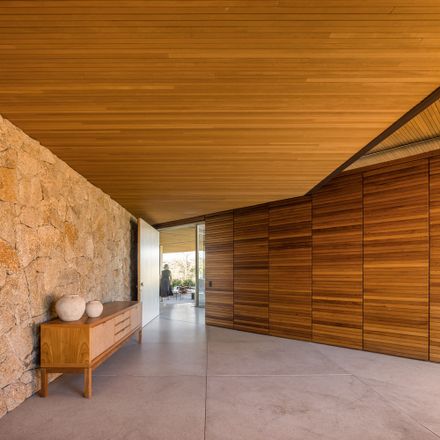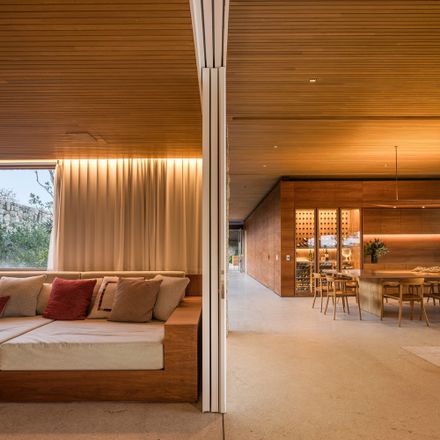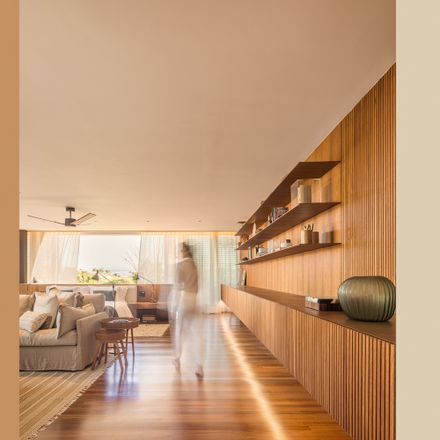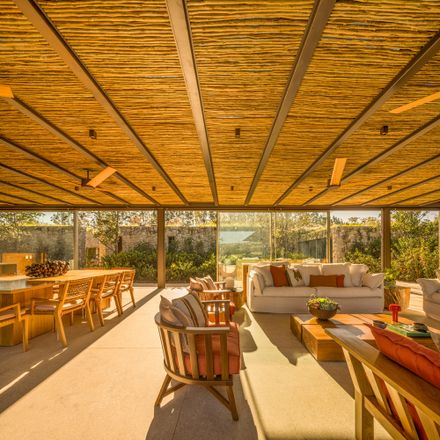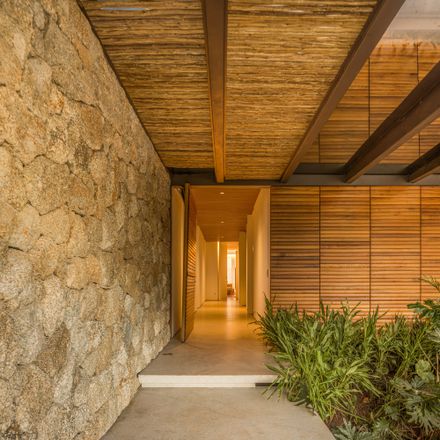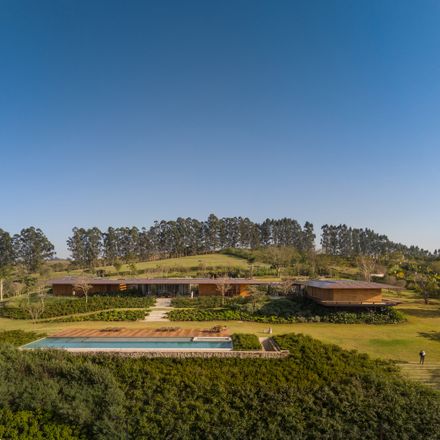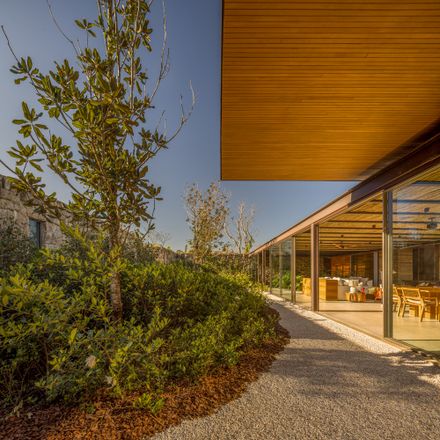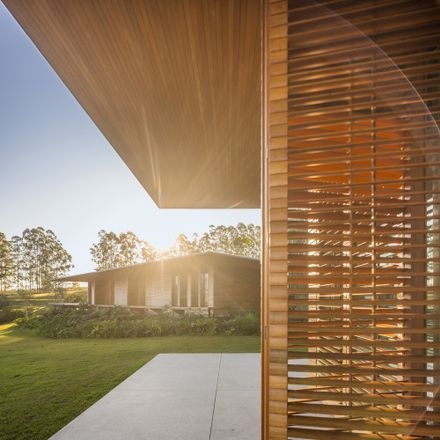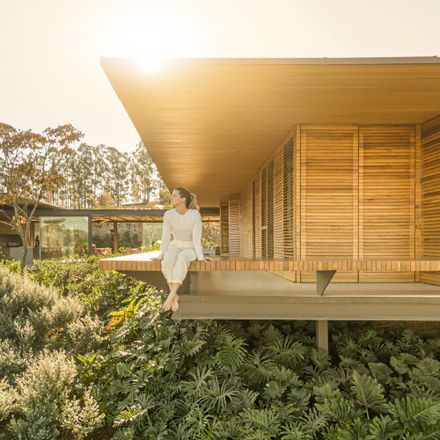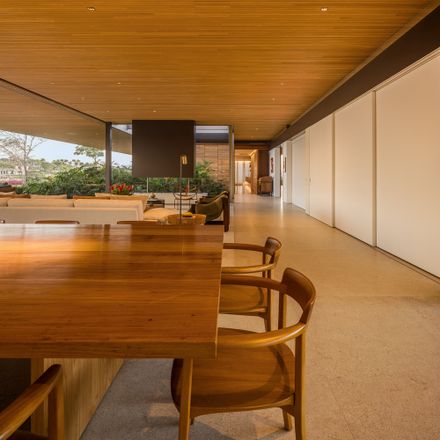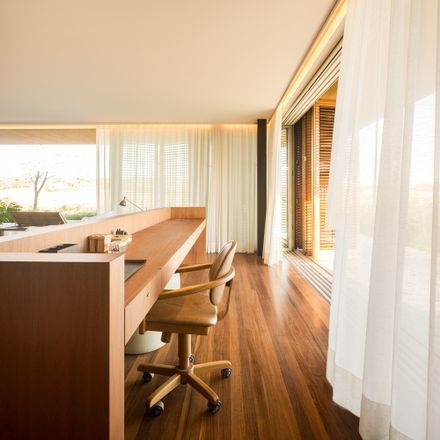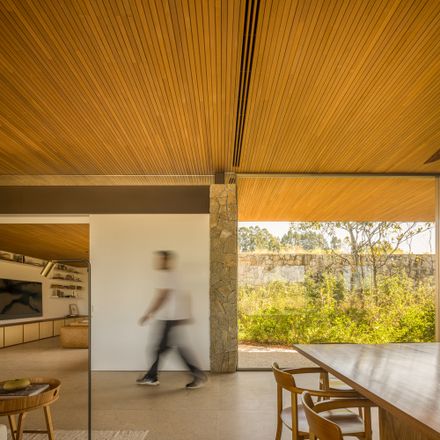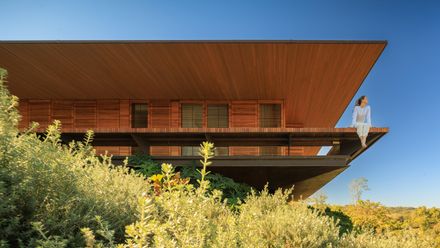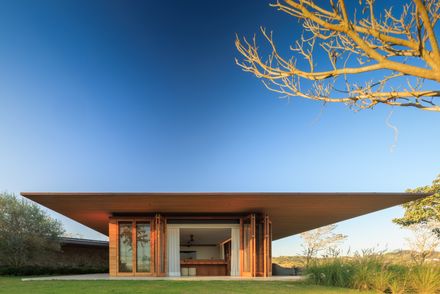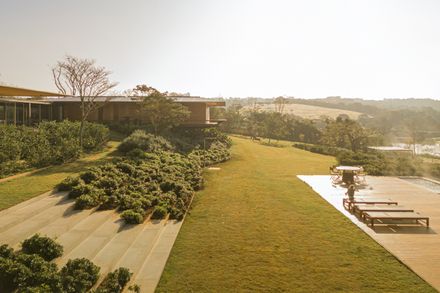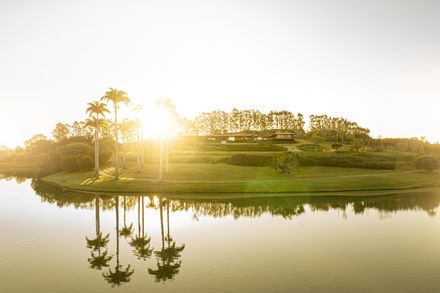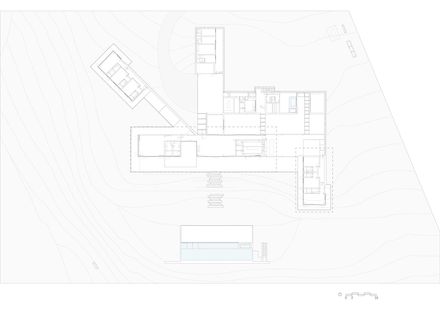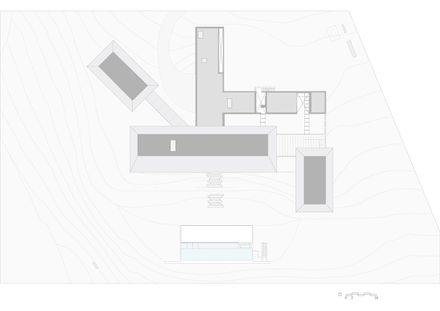ARCHITECTS
Jacobsen Arquitetura
LANDSCAPE
Rodrigo Oliveira
PROJECT YEAR
Paulo Jacobsen, Bernardo Jacobsen, Edgar Murata, Marcelo Vessoni, Fernanda Maeda, Marina Budib, Alan Cruciti, Alexandre Gravalos, Bianca Pastori, Fernando Lima
LIGHTING
Maneco Quinderé
STRUCTURE
Leão E Associados
AREA
2458 m²
YEAR
2022
LOCATION
Porto Feliz, Brazil
CATEGORY
Houses
Located on a plot of land overlooking a large lake in the outskirts of São Paulo, the TM House was built for a mother and her two daughters. In a non- orthogonal implementation, it was designed to fit into the contour lines of the sloping terrain.
This single-story home, which houses diDerent generations of the same family, also defines its programmatic organization based on the family structure:
a block for the matriarch, where the social area and the master suite are located; and a block for each of the daughters, with their respective suites. A fourth block, of topographic appearance, mimicks the relief, and houses a spa, a garage and a service area.
All blocks are connected by covered walkways, in an architectural gesture that not only creates a physical passage between the spaces, but also poetically represents their family connection.
In the main block, the social program is distributed lengthwise, with gardens creating visual protections in the transitions to intimate areas, in addition to promoting cross ventilation between spaces.
An external landscaped staircase leads down to the pool, for which diDerent height tests were carried out during the project so that its position did not obstruct the view from the house to the lake.
An outer skin composed of Venetian blinds, chosen by the client, envelops the volumes. Built with a metal structure, the house is protected by eaves whose cantilevers extend up to six meters, providing protection from solar incidence and creating generous transition areas between the interior and exterior.



