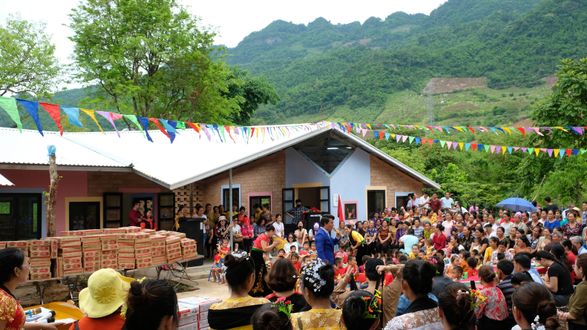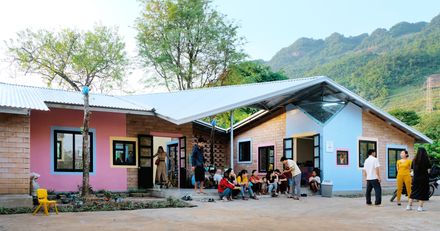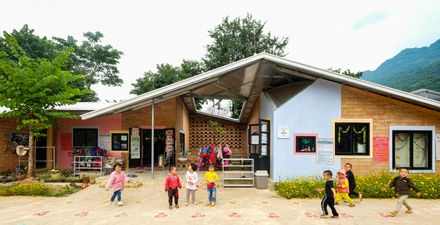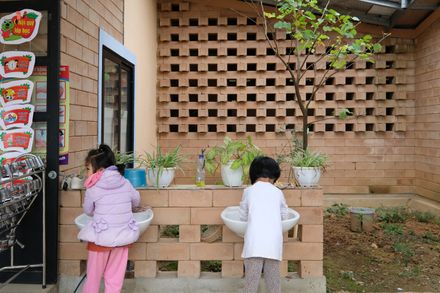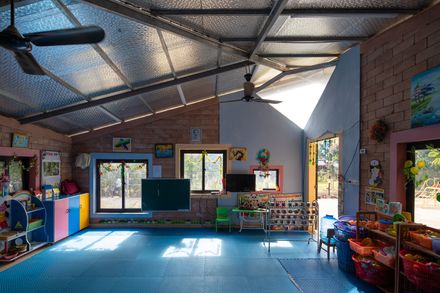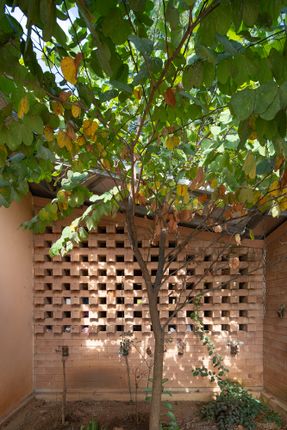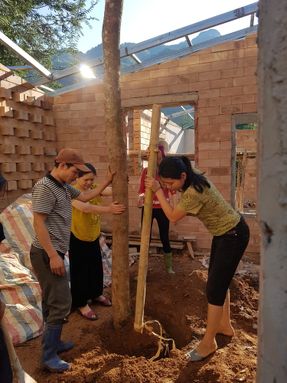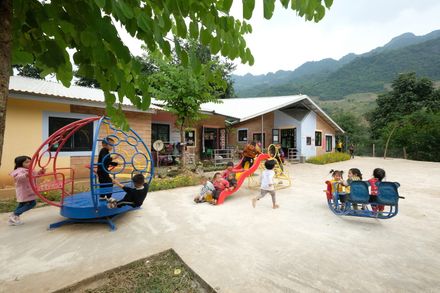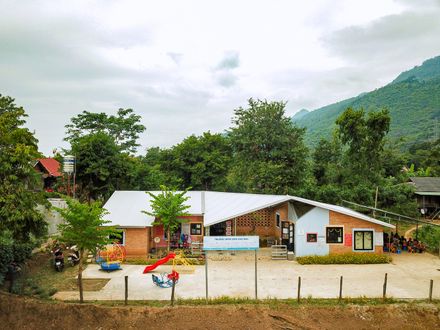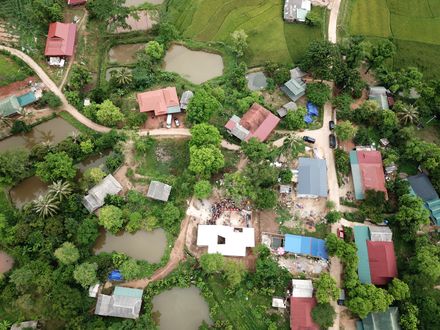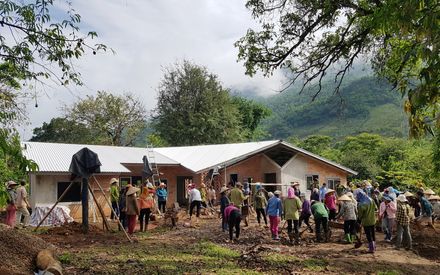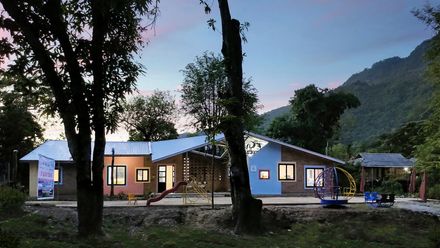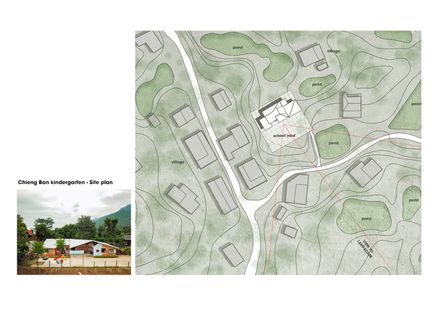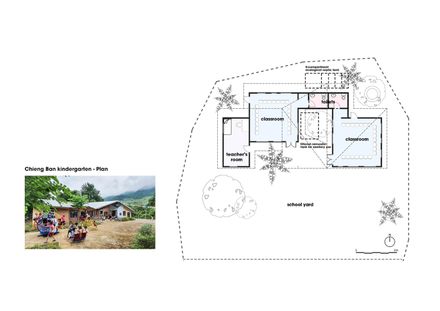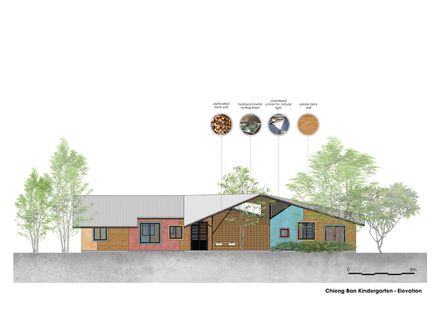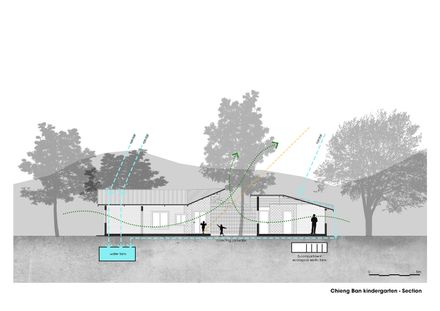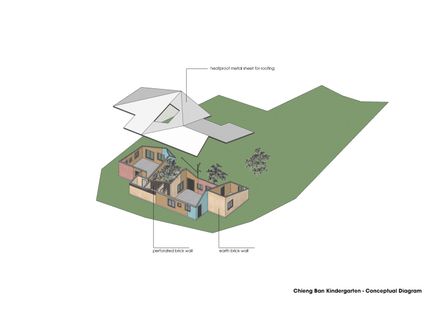
Chieng Ban Kindergarten
ARCHITECTS
1+1>2 Architects
LEAD ARCHITECT
Hoang Thuc Hao, Vu Xuan Son, Nguyen Hanh Le
PHOTOGRAPHS
Son Vu, Trieu Chien
AREA
105 m²
YEAR
2020
LOCATION
Thành phố Sơn La, Vietnam
CATEGORY
Educational Architecture
Chieng Ban Kindergarten consists of two classrooms, two restrooms, a staff room, and a covered corridor that doubles as a play area.
The school is enclosed by brick walls, accented with vibrant painted surfaces that create a visually dynamic yet child-friendly environment.
The arrangement of square windows at varying sizes and heights not only introduces an engaging visual rhythm but also optimizes natural light and ventilation.
A key architectural feature is the series of open corners at the top of the walls, allowing the learning spaces to extend beyond their physical boundaries and connect with the vast sky.
This design approach enhances daylight and cross-ventilation while fostering a sense of openness, encouraging children's imagination and interaction with nature.
A large, overarching roof unifies the two classrooms and the central courtyard, providing shelter from sun and rain while establishing a communal space that promotes engagement between teachers and students.
The restroom facilities are designed with perforated brick walls on both sides, ensuring effective airflow and maintaining a well-ventilated, hygienic environment.
Sponsored by TOTO Vietnam and Gieo Tin Yeu Group, the school is fully equipped with classrooms, a common activity room, restrooms, and a playground with complete facilities.
As a result, 64 children in Chieng Ban now have a warm and secure learning environment, no longer having to study in a leaky old storage shed, and a spacious playground where they can play and learn comfortably.


