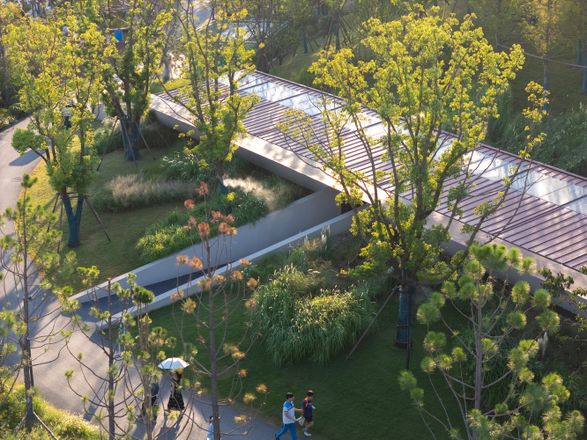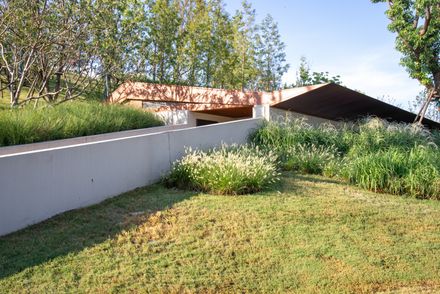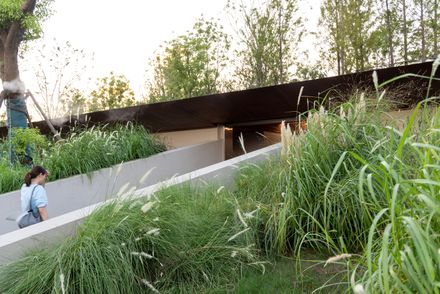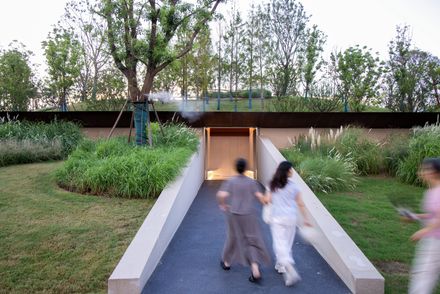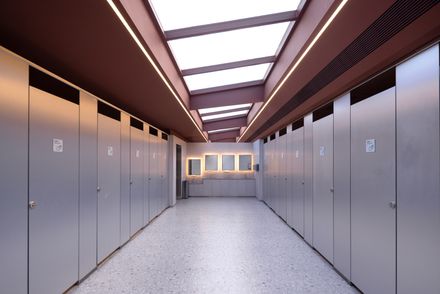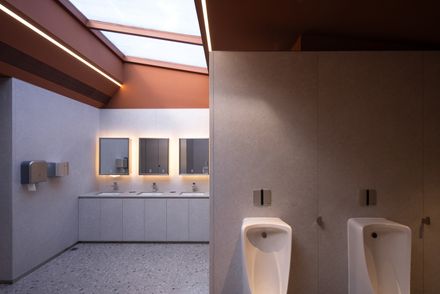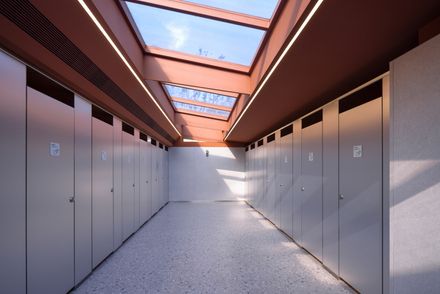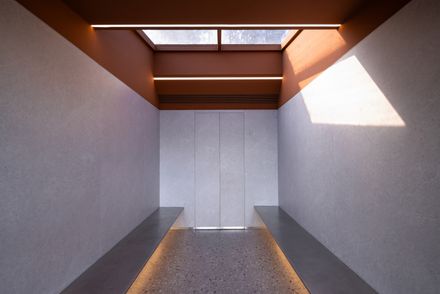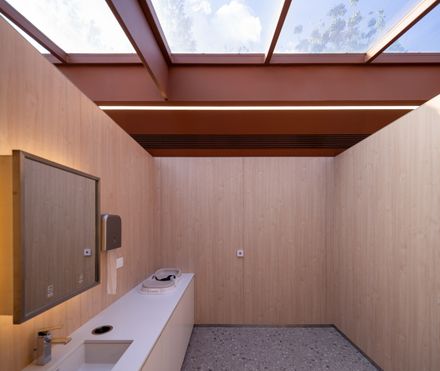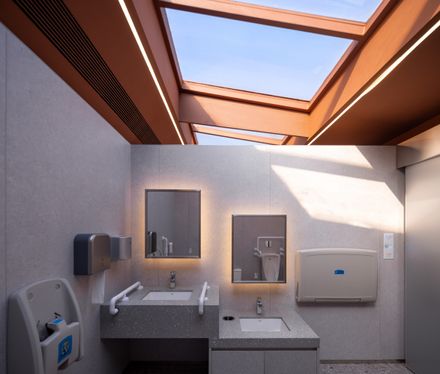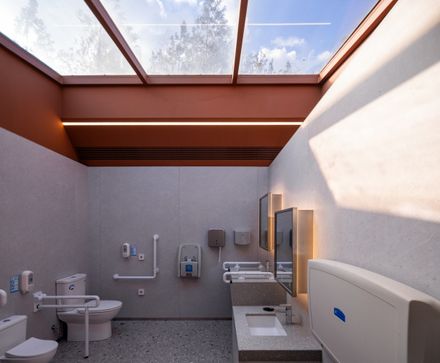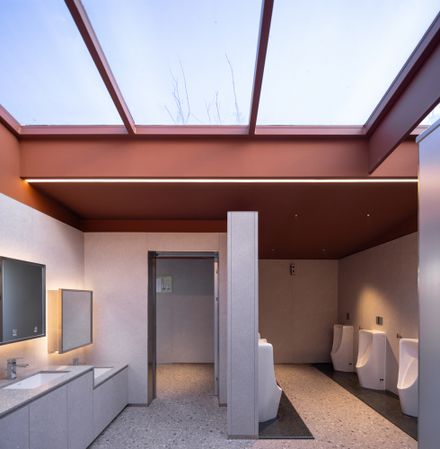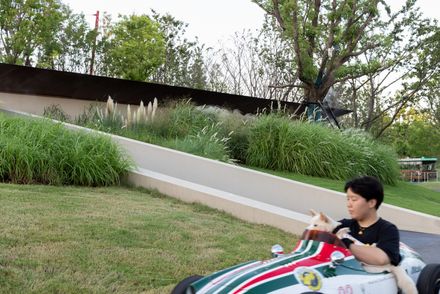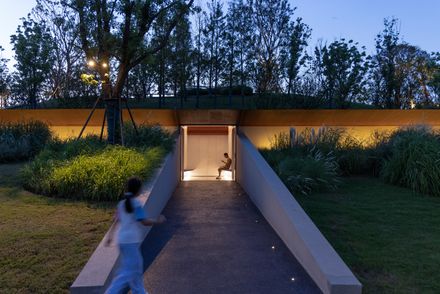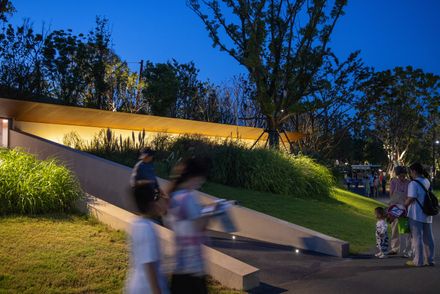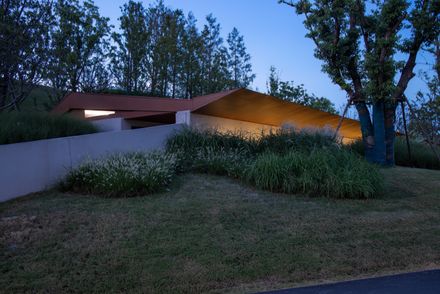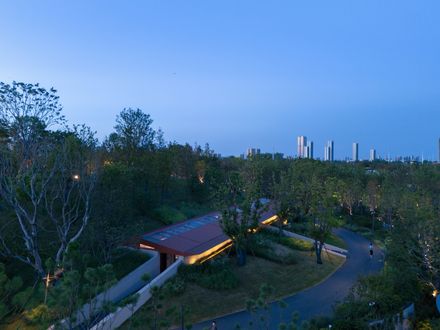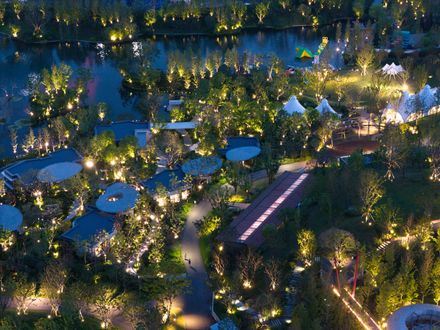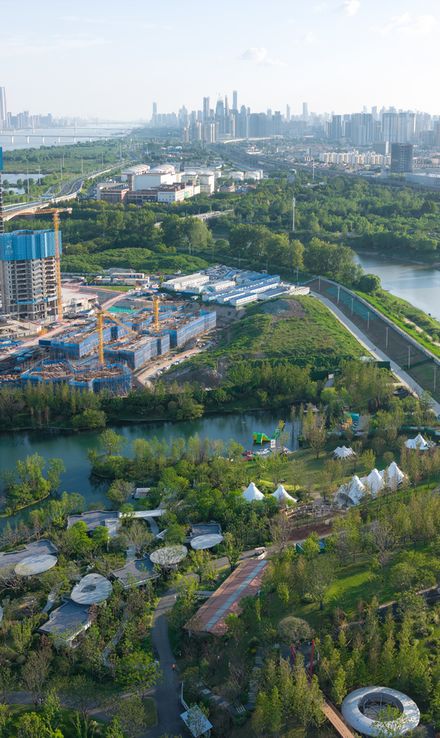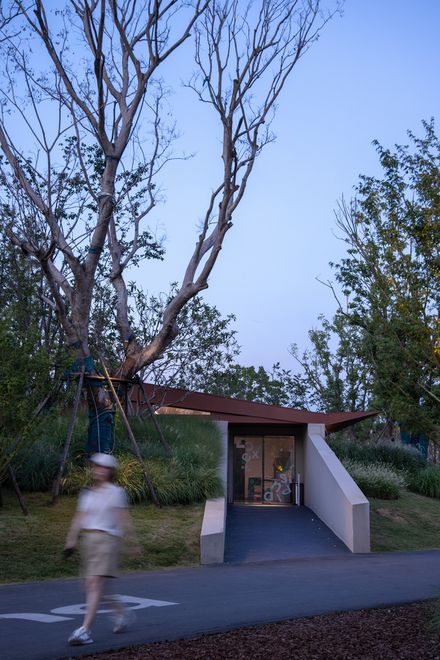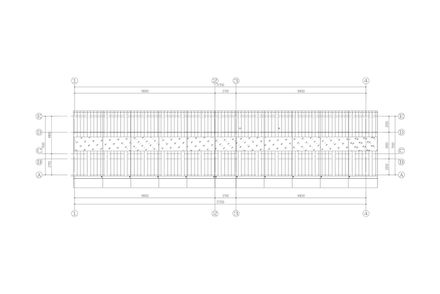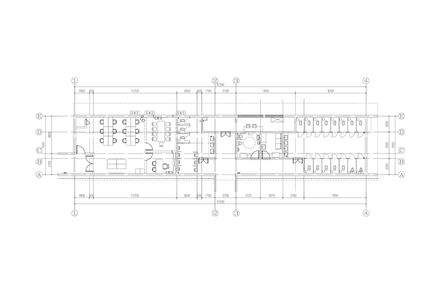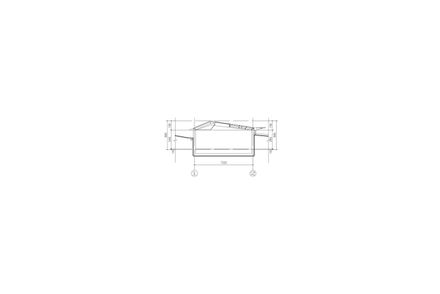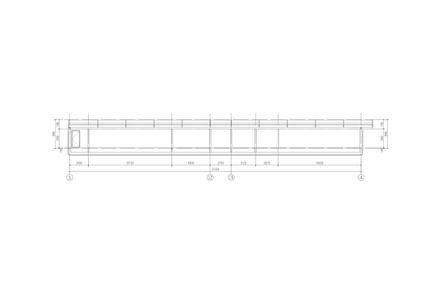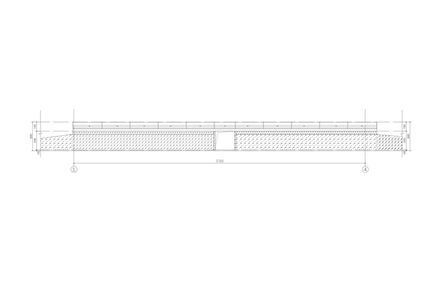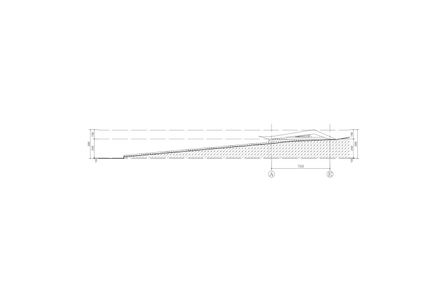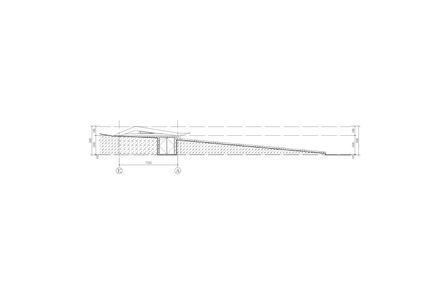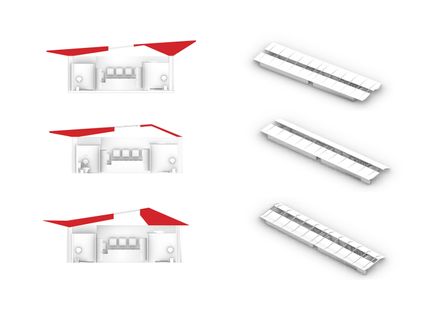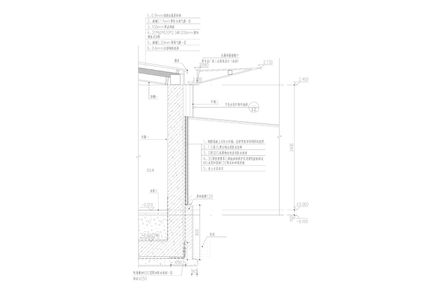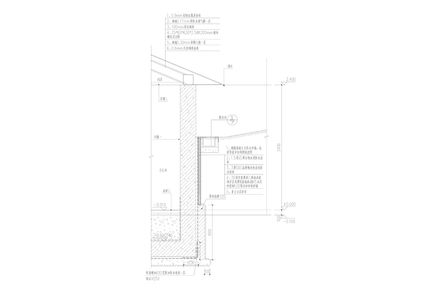Second Restroom On Wuhan Luke Island
INTERIOR DESIGNERS
Atelier Palimpsest
LEAD ARCHITECT
Zongjie KOU
LANDSCAPE ARCHITECTURE
Wtd Weitu Design
CONSTRUCTION CONTRACTOR
Hubei Tianmai Construction Engineering Co., Ltd
DESIGN TEAM
Liang Xi, Du Nan, Jiang Zongshui, Song Jilai, Liu Yingyi, Huang Ruiting
PROJECT MANAGEMENT
Chengdu Wide Horizon Real Estate Development Co., Ltd.
ARCHITECTURAL CONSTRUCTION DRAWING DESIGN
Shanghai Lianchuang Design Group Co., Ltd
EXTERIOR CONSTRUCTION DRAWING DESIGN
Sichuan Zhongheng Zhuke Survey And Design Co., Ltd
CLIENT DESIGN MANAGEMENT
Luo Xi, Liang Xinyin, Liang Jiahao, Zhou Xiaoya (Luhu Cultural Tourism)
LIGHTING DESIGN
Atelier Palimpsest
PHOTOGRAPHS
Arch-Exist
AREA
295 m²
YEAR
2025
LOCATION
Wuhan, China
CATEGORY
Landscape Architecture
FROM RESTROOM TO WAYSTATION
In recent years, our studio has designed a series of small-scale public restrooms through various competitions and commissions.
These designs have incorporated varying degrees of public functions—such as rest areas for sanitation workers, auxiliary spaces, and vending areas—continually transforming the conventional concept of restroom spaces across different contexts.
For this project, the client initially requested event storage space for Luke Island. Later, owing to the restroom's favorable location, a temporary office space was incorporated as well.
Thus, the public restroom has gradually evolved into a compact, multi-functional public infrastructure, continually expanding the possibilities of design.
GRASSLAND FLOATING CORRIDOR — AN ULTIMATE ROOF
Early in the project, we introduced the concept of a "Grassland Floating Corridor." This was not only an intuitive response informed by our prior experience in restroom design but also a conscious reaction to the planned environment of Luke Island.
We envisioned the building as an elegant corridor resting lightly and transparently upon the grassland. After subsequent planning adjustments, the building was relocated, and the restroom took on a semi-subterranean form.
The "corridor" idea was abstracted into a roof, and in pursuit of an effect, the roof's visible eave was refined into a single straight line. We varied the thickness of the interior roof, creating a gradient from thin to thick, while leaving the steel roof structure exposed to form rhythm and support skylights.
The ceiling integrates seamlessly with the roof, with all HVAC systems concealed within. A double-layer facade was employed to conceal the multiple drainage pipes required for the nearly 40-meter-long roof.
STAINLESS STEEL, WEATHERING STEEL, AND PATINATED COPPER
As the roof is the building's primary visible element, we carefully considered material options, comparing raw stainless steel, weathering steel, and patinated copper.
Since the restroom is designed as a temporary structure with a ten-year lifespan, we wanted the roof to change gradually over time, offering a continually renewed appearance. We also evaluated the indoor effects of weathering steel versus patinated copper—especially as the client expressed concerns about the unflattering light the latter might cast for women applying makeup. Ultimately, weathering steel was selected.
GROTTO-LIKE INTERIOR
Given the semi-subterranean architecture and Wuhan's intense summer heat, the idea of a "grotto" naturally emerged as an interior concept.
The sensation of cool air upon entering a subterranean space offers a welcome respite from the city's notorious heat.
However, due to cost and maintenance considerations, the initially proposed interior—featuring rough, dark stone-like paint—was replaced with lighter-colored carbon crystal panels.
Though the "deep grotto" ambiance was somewhat softened, the finished panels, terrazzo slabs, and metal-look compact panels under the skylight formed a distinctive "shallow grotto" atmosphere.
A continuous skylight runs the entire length of the building, flooding the interior with natural light. The main indoor lighting follows the line of the skylight, reinforcing the linear motif along with extended air vents, evoking the impression of an "endless sky above the grotto."
Outdoors, uplighting highlights the roof's overhang, creating a long, linear band of light after dark.

