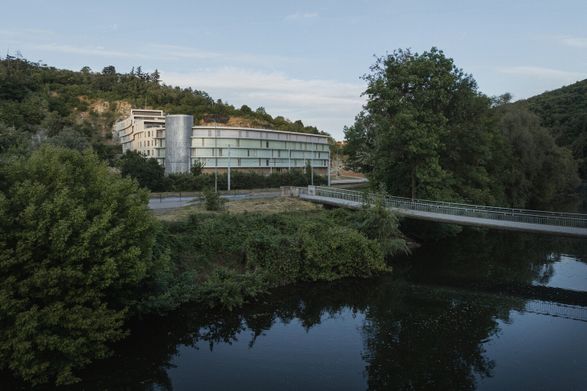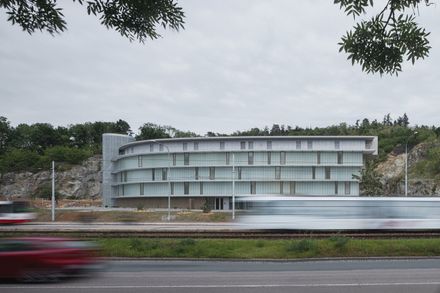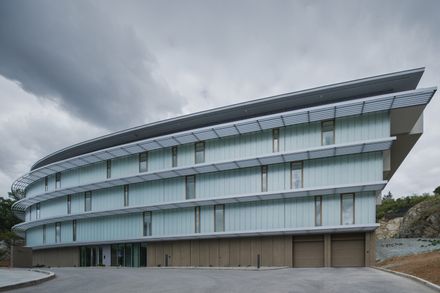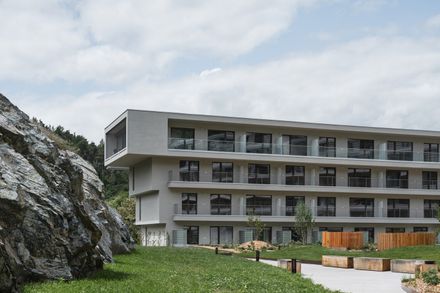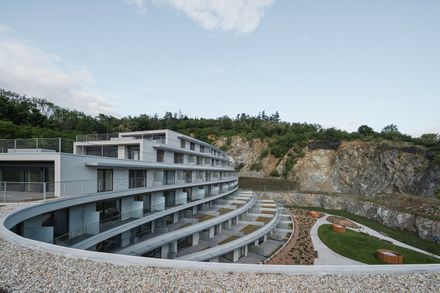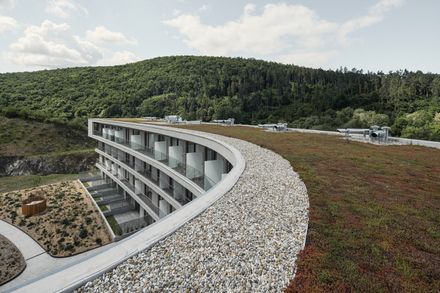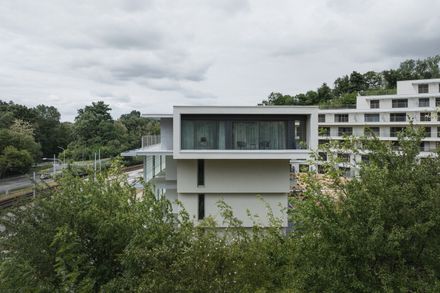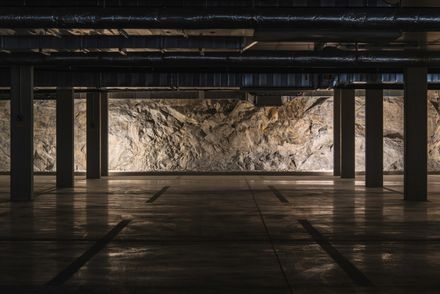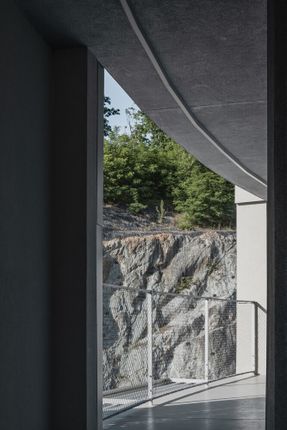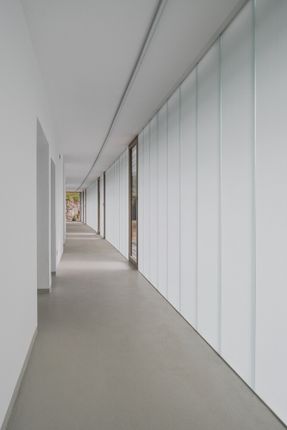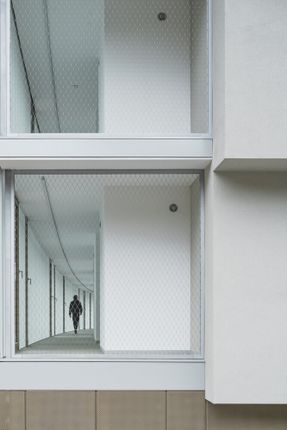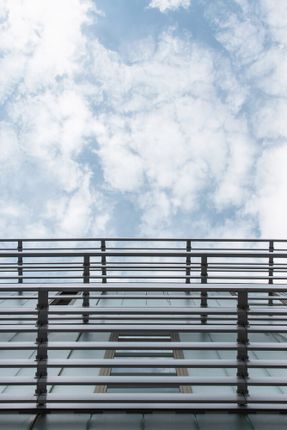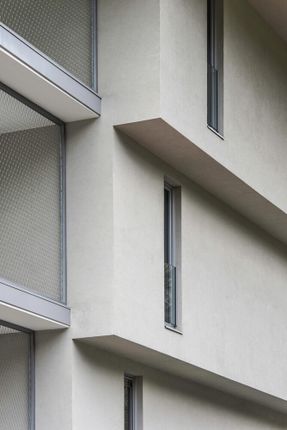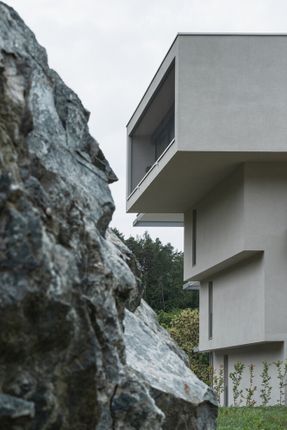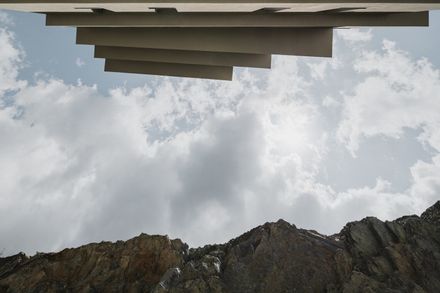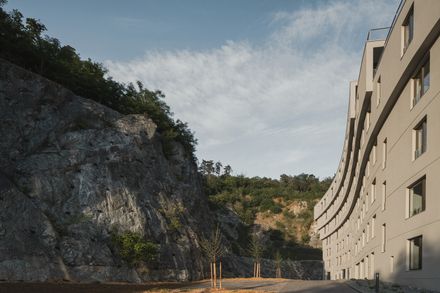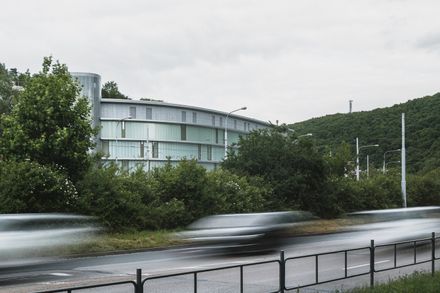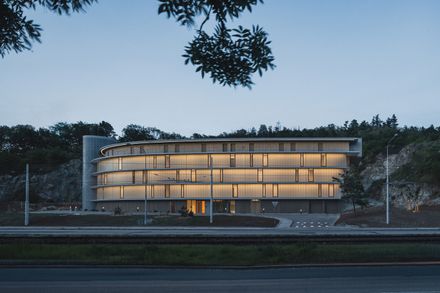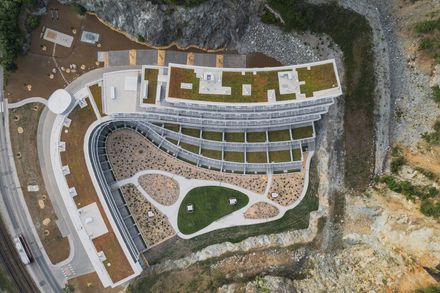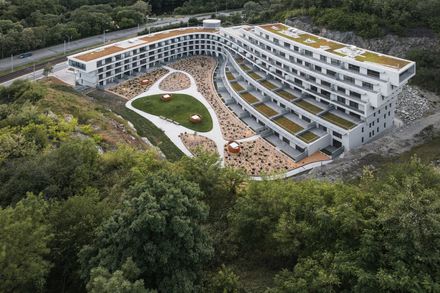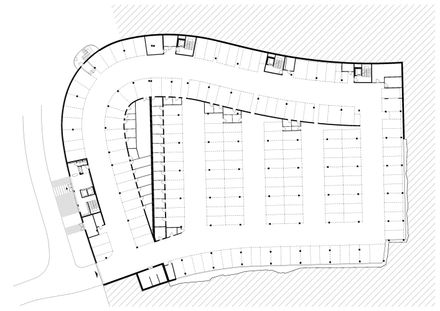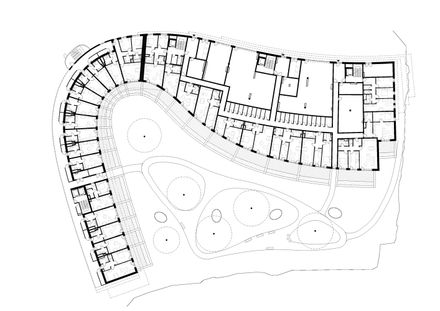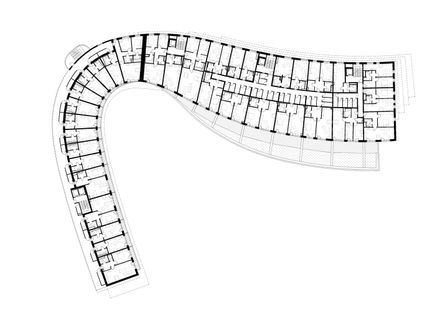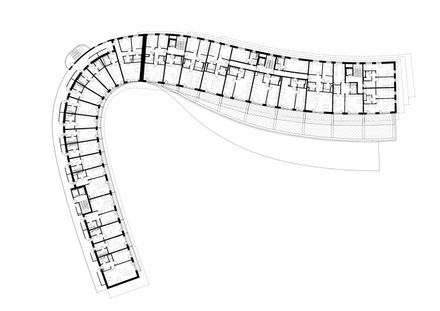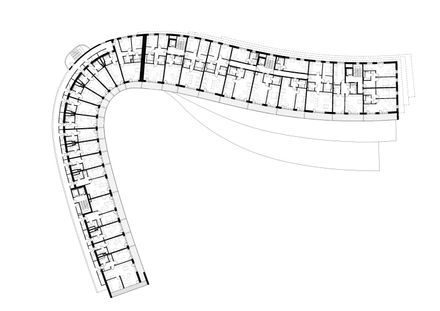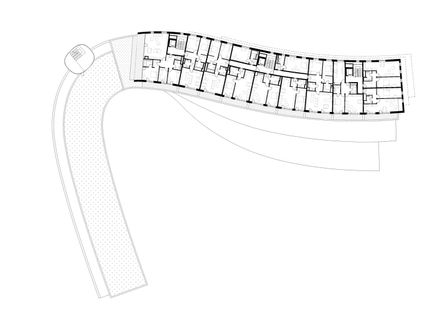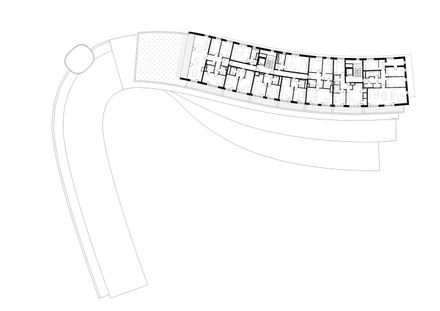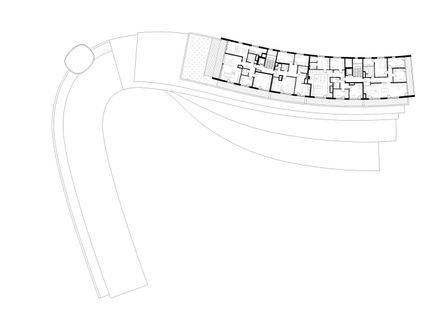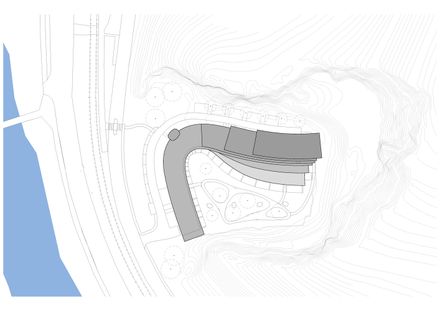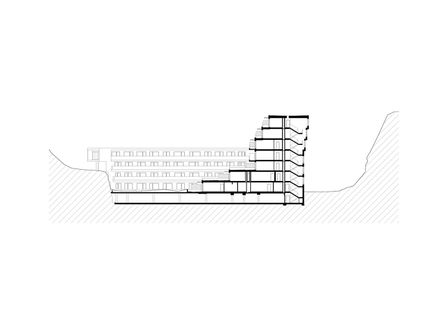Diorit Residence
ARCHITECTS
Architekti Drnh
LEAD ARCHITECT
Antonín Novák, Petr Valenta, Eduard Štěrbák
ELECTRICAL INSTALLATIONS
Sitel
LANDSCAPE ARCHITECTS
Klára Stachová, Marie Gelová, Pavla Drbalová
CO AUTHOR
Pavel Heřmanský, Tomáš Langr, Martina Štollová, Jan Bureš
SANITARY WARE & EQUIPMENT
Koupelny Ptáček
INTERIOR DOORS
Podeta
GARDEN DESIGN
Mirka Poláchová
METALWORK
Fs Power Plus
CONCRETE WORKS
Neol - Stav
CLIENT
Pmp Investment Group
MANUFACTURERS
Hansgrohe, Atena, DAFE, DEKMETAL, Forbo, GLASS lines, HT Dveře, Imola, Kone, Nordlux, Schüco, TIGER Coatings, Weber, Wineo, Xella, loxone
MAIN CONTRACTOR
Moravostav Brno
PHOTOGRAPHS
Petr Polák
AREA
15962 m²
YEAR
2025
LOCATION
Brno-Komín, Czechia
CATEGORY
Houses
The newly constructed „Diorit" residential building was developed on the site of a former quarry, on abandoned plots located at the border of the Brno districts of Komín and Bystrc, in the narrow river valley of the Svratka River.
Nature gradually transformed the long-abandoned industrial environment into a dynamic ecosystem, including rare species that did not find suitable conditions in the surrounding landscape.
The architects independently recognized the site's potential and designed a residential building project that transforms the brownfield, removes environmental burdens, and simultaneously respects the natural environment and the high biodiversity of the location.
They convinced local authorities, state administration, and the investor of the project's relevance, and together successfully completed the development, named after the mineral historically extracted on the site.
The building represents an effort to limit urban sprawl at the expense of open landscape and to promote sustainable urban development using a former industrial area.
The building is set in a varied terrain and its form responds to the surrounding conditions. The front section functions as an acoustic barrier along the street and smoothly transitions into the courtyard part, which follows the morphology of the quarry's original rock walls with steep slopes and terraces.
The architecture responds to the local topography – a combination of natural plaster shades, milk-profiled glass façades, smooth curves, and dramatic breaks, complemented by extensive greenery, creates a harmonious whole reflecting the integration of the building into the former industrial quarry environment reclaimed by nature.
The landscape design respects the vegetation of the rock walls, preserves parts of naturally occurring greenery, and supports biodiversity through new plantings.
This creates habitats close to nature for birds, insects, and small mammals, strengthening the stability of the local ecosystem.
A recreational green roof park on the underground garage roof seamlessly connects with the vegetation on the rock walls and creates a pleasant microclimate within the block.
The spatial diversity of the building allows for a mix of exclusive residential apartments and premium investment opportunities.
The building offers apartments ranging from studio apartments with a kitchenette to four-room apartments with a kitchenette, mostly oriented towards the shared park via green terraces, providing unique views of the quarry's natural environment.
Spacious apartments in the end sections of each floor also feature extensive roof terraces overlooking the opposite side of the Svratka valley. The building also includes shared amenities with a reception area and commercial units with services.
All apartments are equipped with a smart home server controlling the ventilation system, underfloor heating, cooling, and other optional systems.
The vertical load-bearing structure consists of a system of transverse and peripheral reinforced concrete walls and sand-lime brick blocks, with monolithic ceilings.
The underground garage features a monolithic frame, allowing the natural rock walls to remain exposed. The layout combines stair sections with corridor arrangements, and a glazed corridor facing the main road also functions as an acoustic barrier.
The interior design pays particular attention to the architectural arrangement of shared spaces, with emphasis on easy orientation through color differentiation of sections.
In terms of energy efficiency and water management, the building is highly sustainable, classified as Class A, with low operating costs and environmentally friendly features.
Rainwater is collected in underground tanks for garden irrigation, while excess water during heavy rainfall is discharged into the river without burdening the public sewer system.
The project demonstrates that architecture can respect the natural environment, provide comfortable living, protect the landscape from excessive urban pressure, and deliver both aesthetic value and long-term sustainability.

