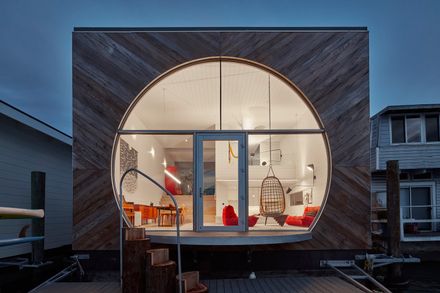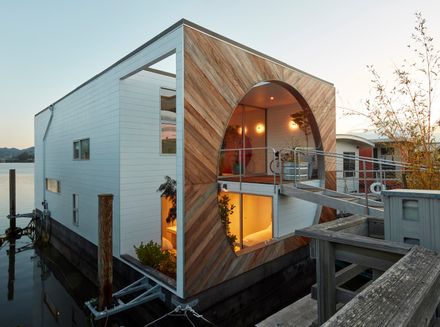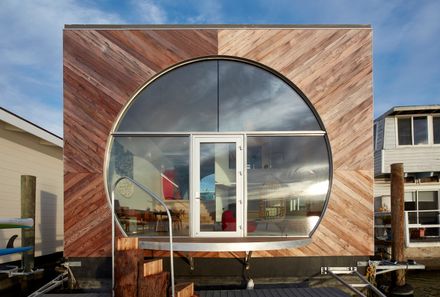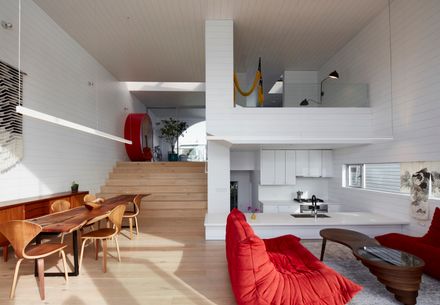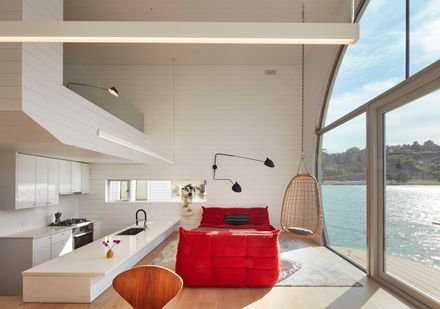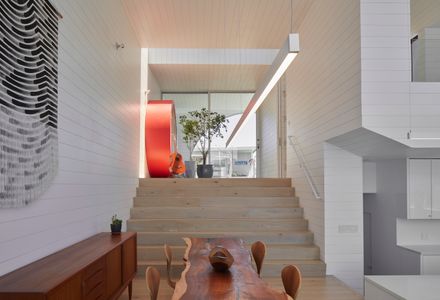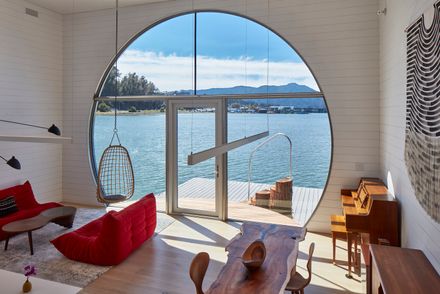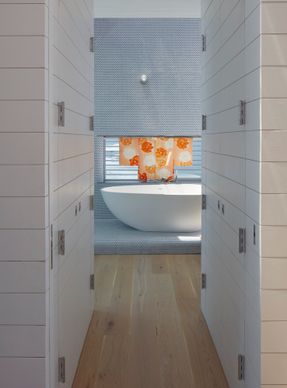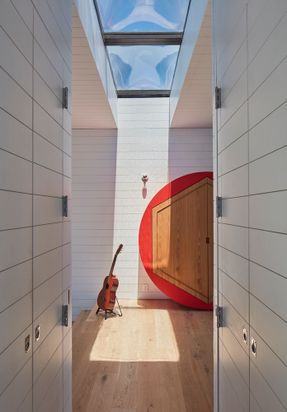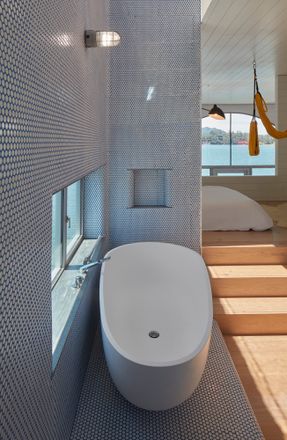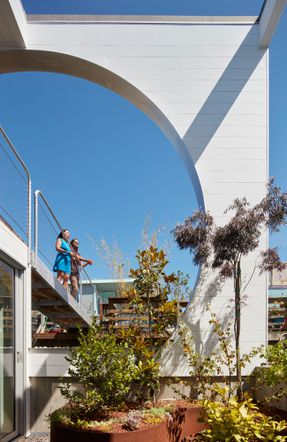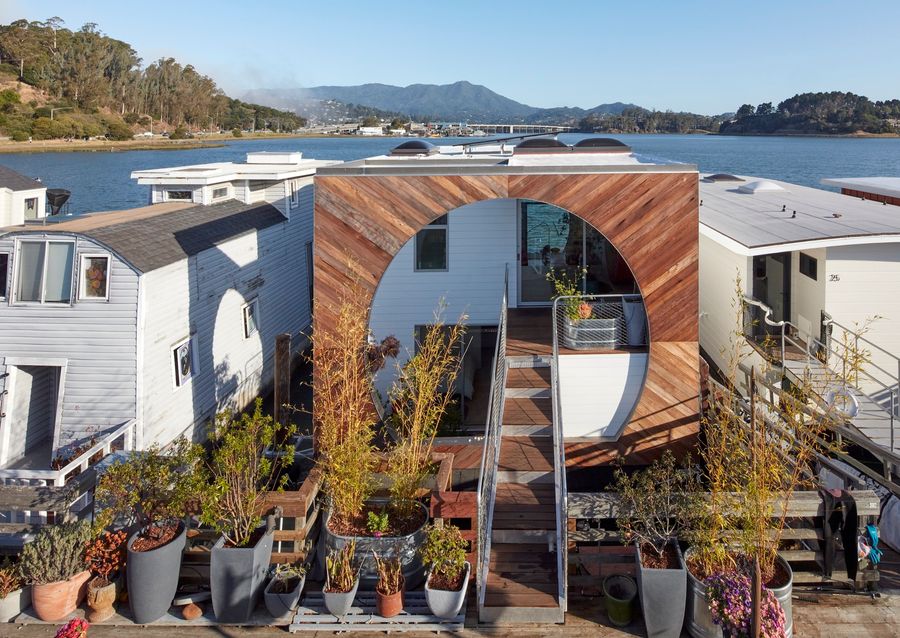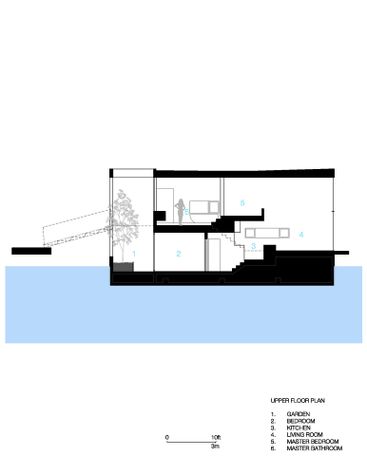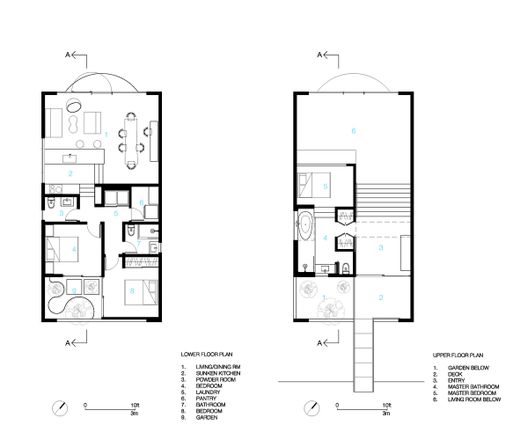
Sausalito Houseboat
ARCHITECTS
Craig Steely Architecture
DESIGN TEAM
Craig Steely Architecture
PHOTOGRAPHS
Richard Barnes
YEAR
2022
LOCATION
Sausalito, United States
CATEGORY
Houses
English description provided by the architects.
A new houseboat located in Sausalito's historic floating home community.
The design incorporates layering of materials, layering of public/private zones, and split levels to organize space inside a simple cube.
Rather than trying to impose the expectations of a house on a boat, we chose to make this floating home decidedly more boat-like and, in doing so, solved many of the problems that plague conventional houseboats.
An open plan that uses levels rather than walls and full floors to divide space allowed air circulation, cross ventilation, and sunlight to penetrate deep into the boat, alleviating the ever-present moisture and dampness found living so close to the water.
Entered from the public dock by a gangplank, the first level floats in the center of the space, holding an indoor/outdoor porch and the principal bedroom.
From here, a wide stair leads down to the living level with direct access to the bay.
A kitchen sits between this level and the lower bedroom and garden levels.
The interior is clad in painted wood slats, while the exterior is clad in salvaged redwood siding left unfinished to age and patina naturally.
It was a priority for our project to align itself with the ambitious architectural forms from Sausalito's floating home community's past.
Harkening back to the values that made this place a unique community, and as an alternative to the monster floating homes that are appearing on the docks today.


