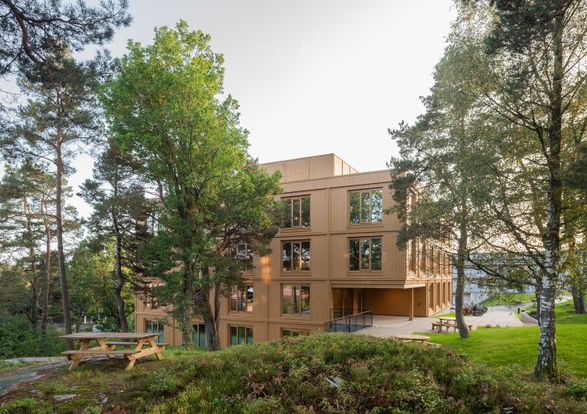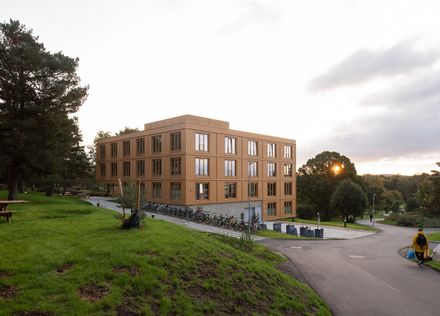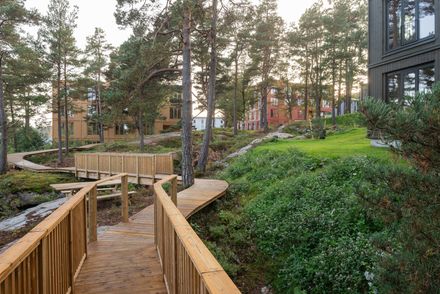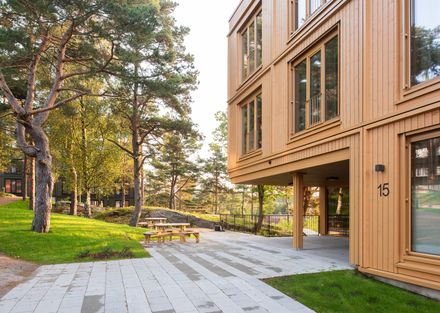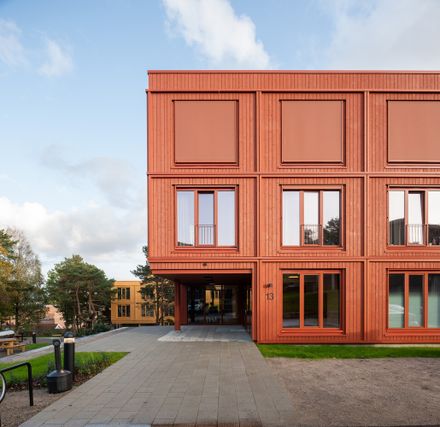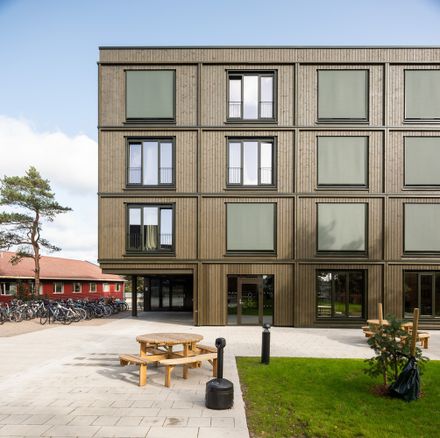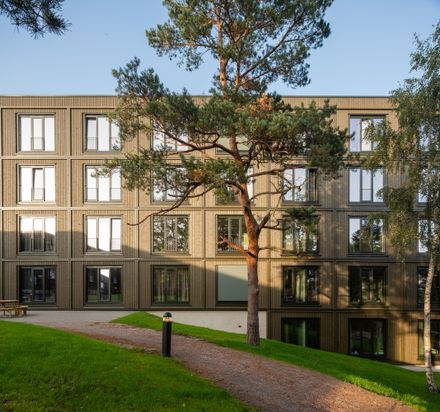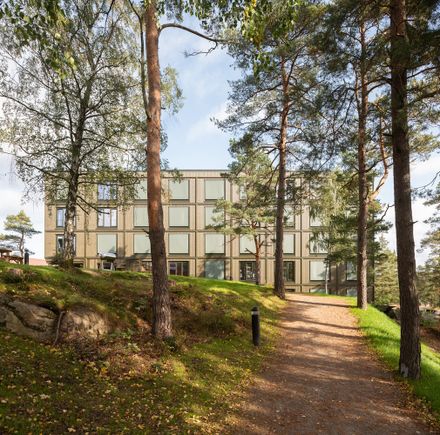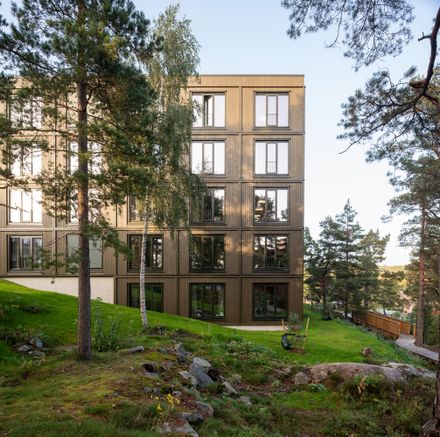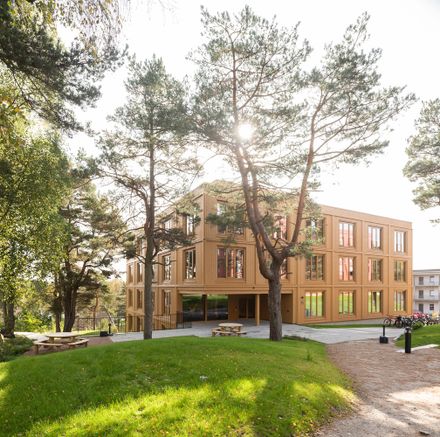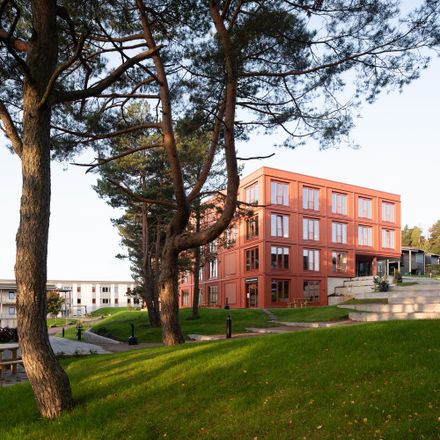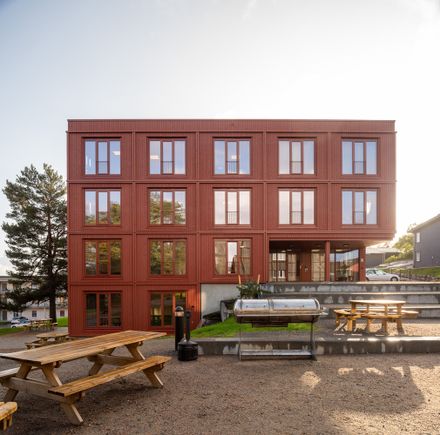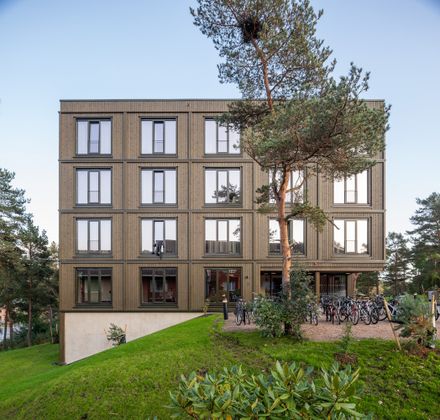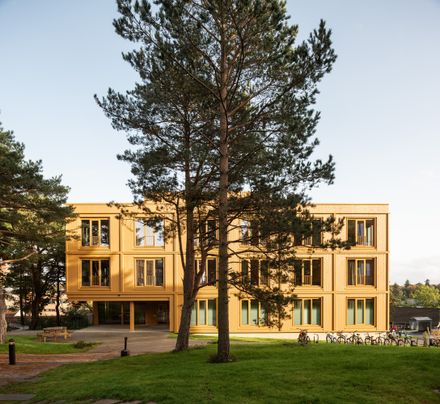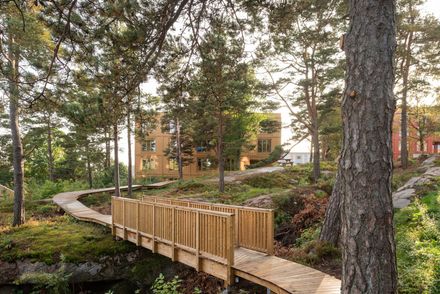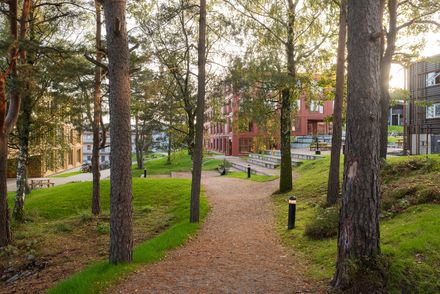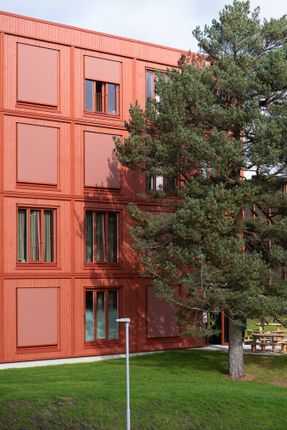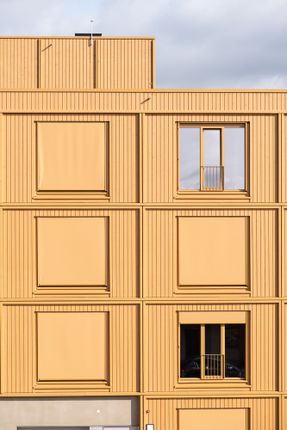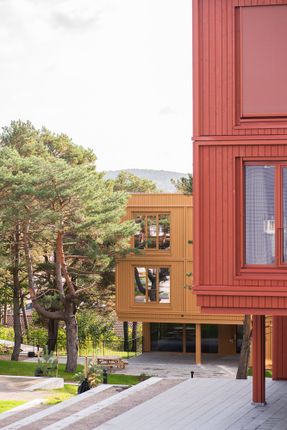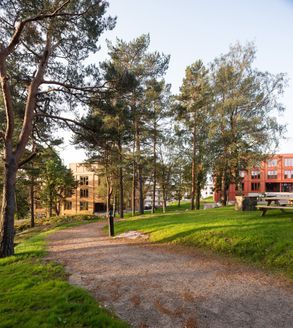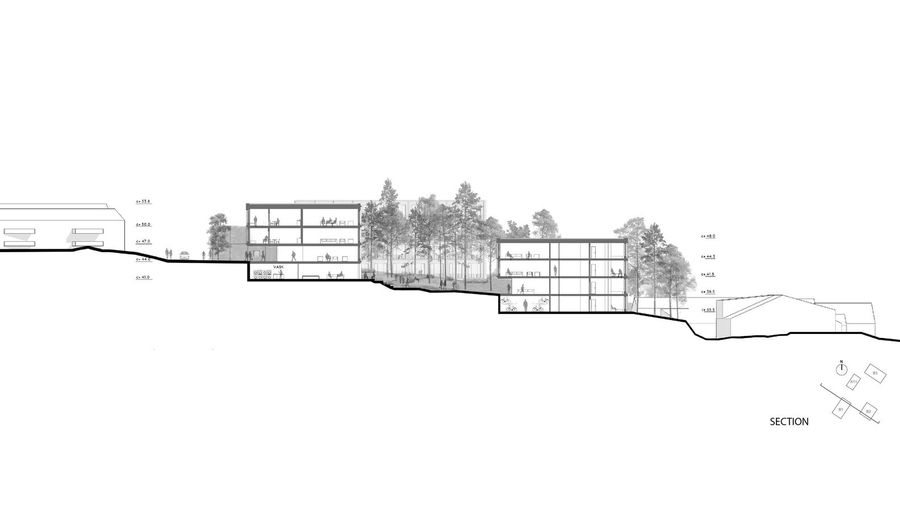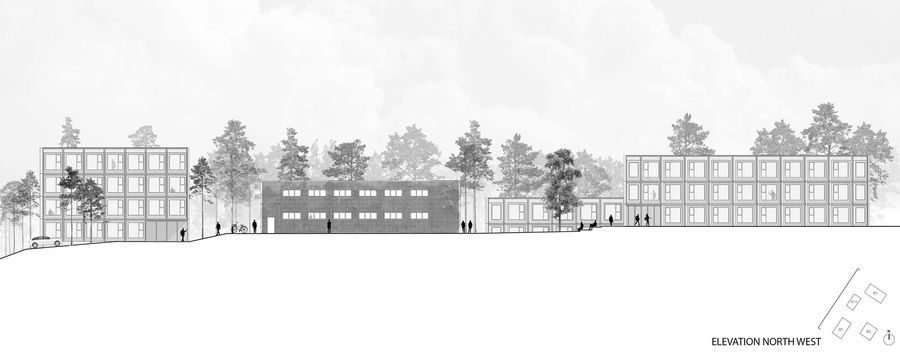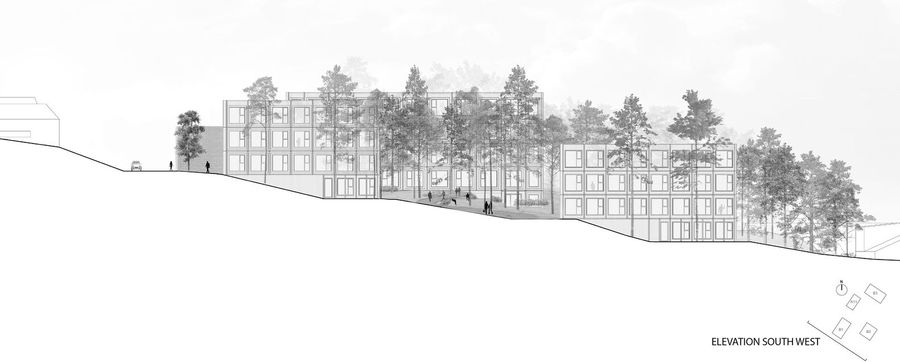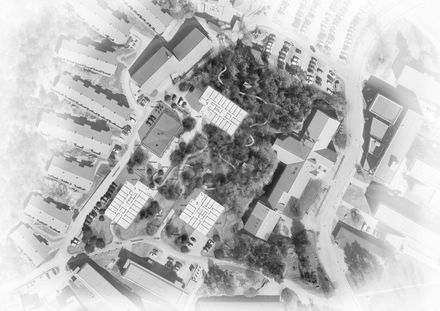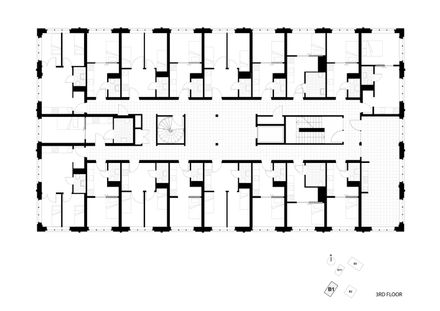Gimle 4 Student Housing
ARCHITECTS
Code: Arkitektur
LEAD ARCHITECT
Henning Kaland
MAIN CONTRACTOR
Hsh
ENGINEERING
Ny Struktur, Cowi
LANDSCAPE ARCHITECT
In'by
MANUFACTURERS
Kvint Blendex, Parmarine, RVT AS, Straye AS
DESIGN TEAM
Anniken Hustad, Nataša Zednik
CLIENTS
Sia
PHOTOGRAPHS
IN'BY
AREA
8580 m²
YEAR
2023
LOCATION
Oslo, Norway
CATEGORY
Educational Architecture
Gimle 4 is a new student housing project in Kristiansand, providing 184 units distributed across three buildings that embrace a preserved pine forest and the site's natural topography.
The buildings are placed on existing foundations and former parking areas to minimize impact on the landscape. Between them, a central outdoor space emerges with an amphitheater, barbecue area, and varied seating, accessible to both residents and the neighborhood.
Each building has four to five floors, partially integrated into the sloping terrain. Constructed with cross-laminated timber on concrete foundations, the façades feature vertical wood cladding in three earthy tones: red, ochre, and green, giving each building a distinct identity that blends with the forest.
The program is identical in each block: a multipurpose room at ground level, an activity room on every residential floor, and shared service spaces including laundry, bicycle storage, and accessible facilities with direct outdoor access.
Large windows with French balconies ensure strong visual and physical connections to the surrounding canopy, while trees and shading elements provide privacy.
Circulation routes are designed to encourage informal encounters and community, fostering a living environment that supports both social interaction and individual well-being.

