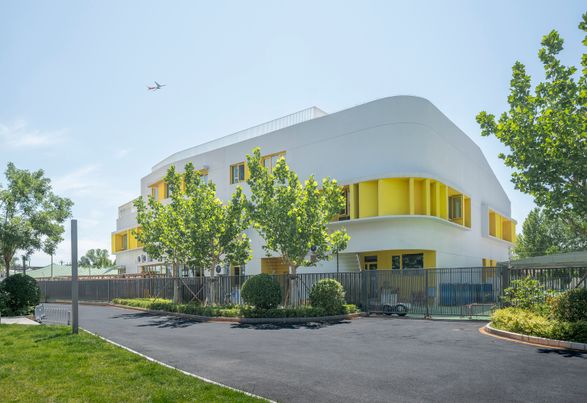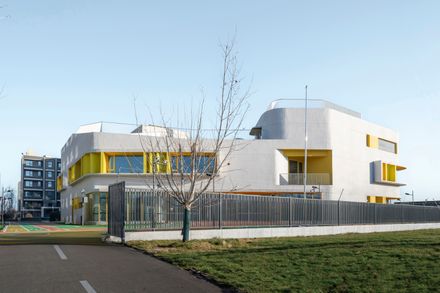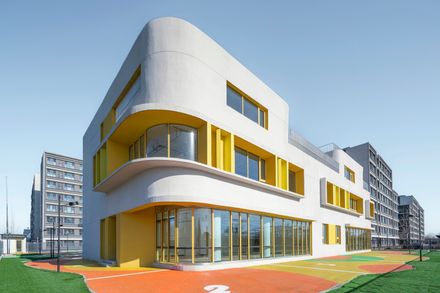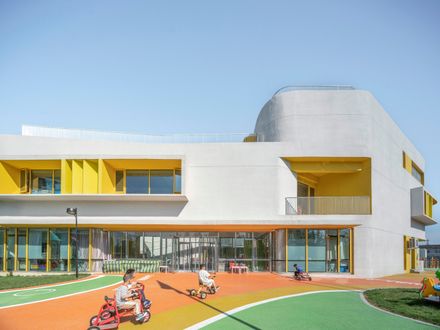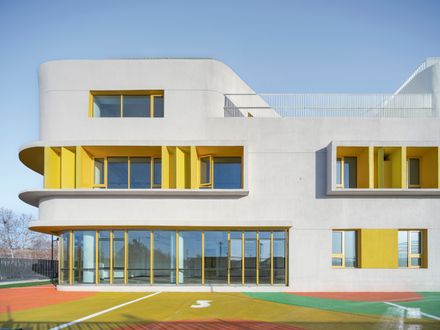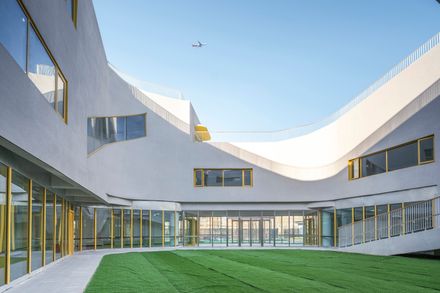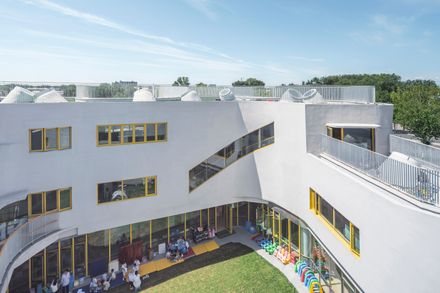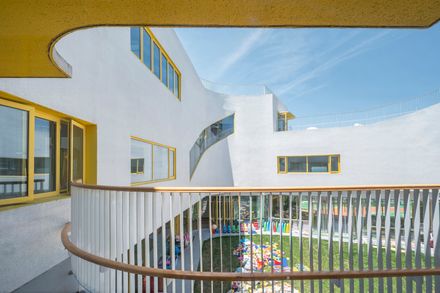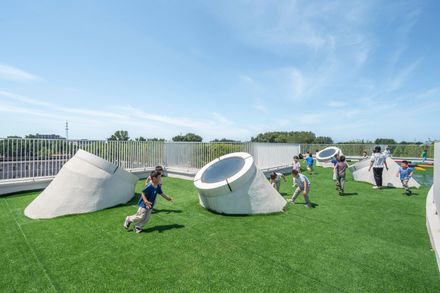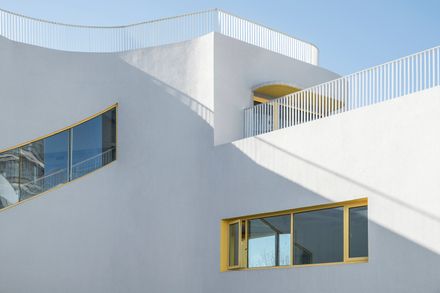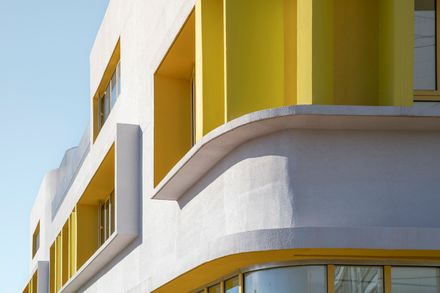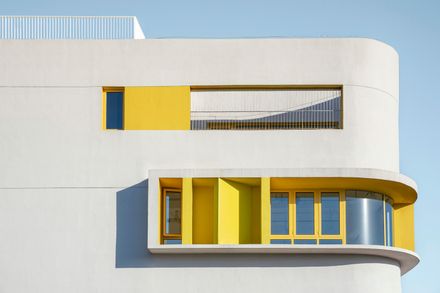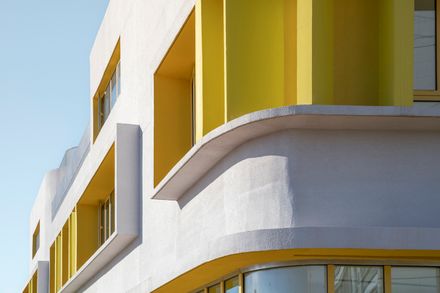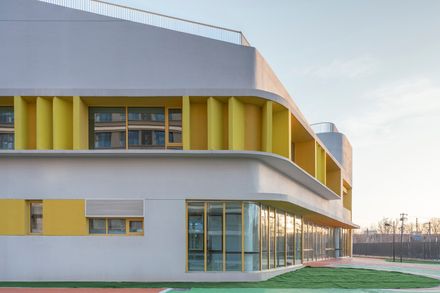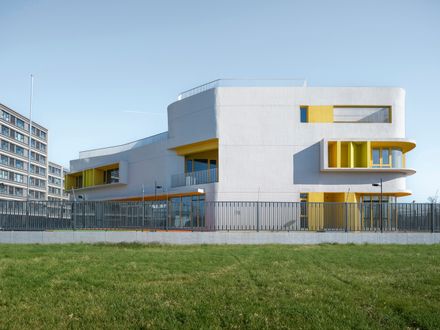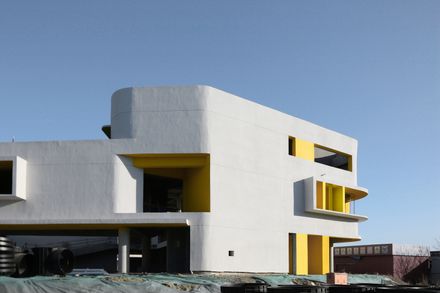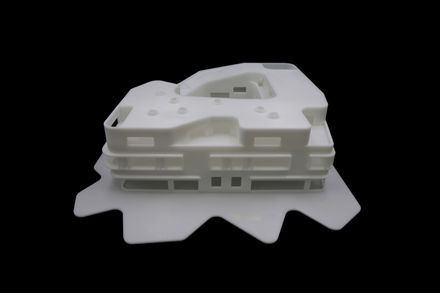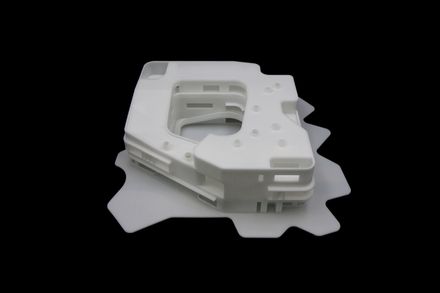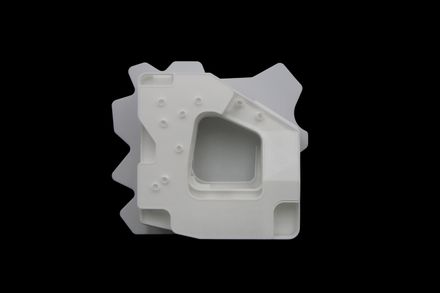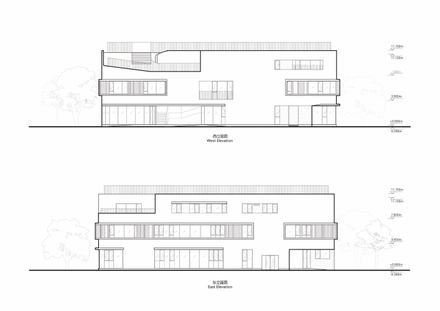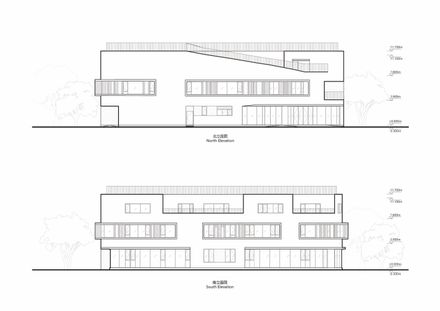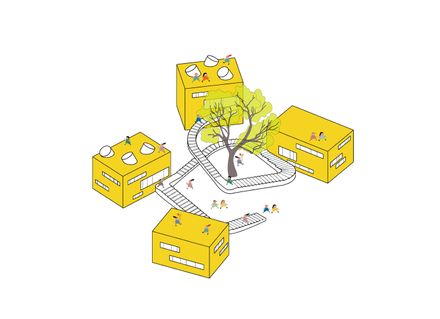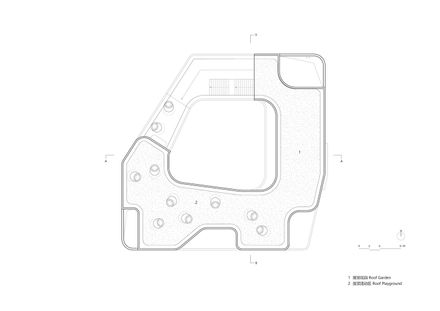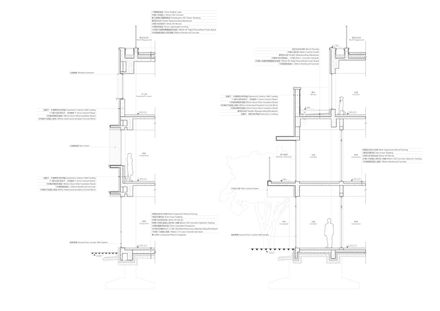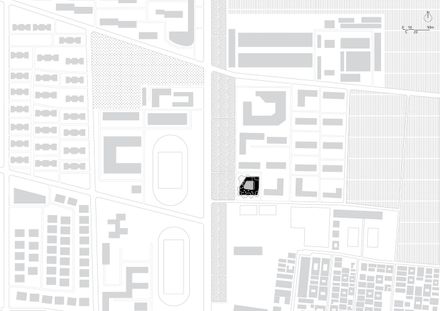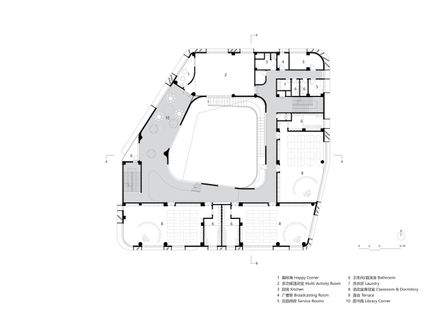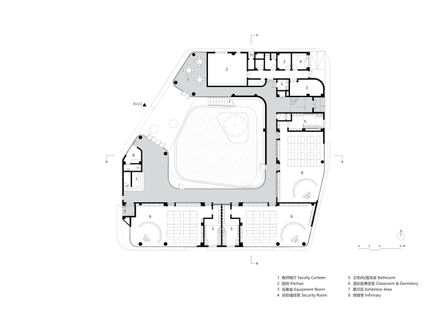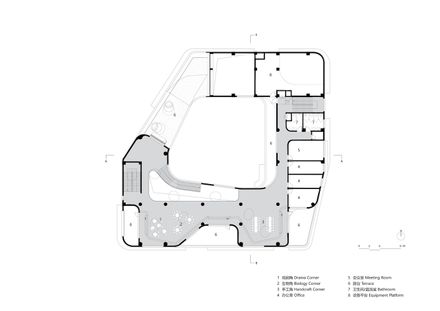
Beijing Gaoliying Kindergarten
ARCHITECTS
Mat Office
LEAD ARCHITECT
TANG Kangshuo, ZHANG Miao
DESIGN TEAM
Wang Feiyu, Tong Siyang, Li Xitong, Xia Yinailin, Chen Xiangxun (Intern), Wan Zilin (Intern), Lin Hua (Drawing), Wu Xinke (Drawing)
CONSTRUCTION DESIGN
Wdce
PHOTOGRAPHS
Weiqi Jin
AREA
2400 m²
YEAR
2024
LOCATION
Beijing, China
CATEGORY
Kindergarten
Located in Gaoliying Town, Shunyi District, Beijing, this circular, six-class kindergarten is close to Beijing Capital International Airport and serves as an educational support facility for an affordable housing complex in the city's suburbs.
Embracing the core concept of "Running to the Sky," the kindergarten aims to provide children with a haven of freedom, exploration, and growth.
DESIGN CONCEPT: A STARTING POINT FOR FREEDOM AND EXPLORATION
The kindergarten's design inspired from the imaginative "sky."
Through a circular layout and spiraling circulation, the building's various children's activity spaces are connected like a "staircase" reaching the sky.
Here, children experience the building's fluidity and freedom, akin to chasing airplanes through the sky, filled with surprise and joy.
The kindergarten's rooftop is designed as a running playground where children can feel the breeze and gaze at airplanes and distant mountains overhead.
SPATIAL LAYOUT: SPIRAL CIRCULATION AND SPATIAL AGGREGATION
The kindergarten's circular layout creates a harmonious architectural aesthetic, like a warm embrace, enveloping the children's learning and growth space.
Centered around the inner courtyard, the circular structure not only visually integrates the entire space but also functionally ensures smooth connectivity and fluidity among the various areas.
An outdoor staircase clinging to the inner courtyard wall leads children to the second-floor corridor. Passing through a double-height corridor, another spiral staircase takes them to the rooftop, where they climb the slope to the highest rooftop playground.
This outdoor-indoor transition not only adds to the fun of the space, but the spiral movement also allows children to experience the joy of movement as they ascend and descend.
ARCHITECTURAL LANGUAGE: A COMBINATION OF SIMPLICITY AND POETRY
The ground floor features a transparent glass curtain wall, providing ample daylight to classrooms and corridors facing the inner courtyard.
The second-floor facade features raised window frames formed by horizontal and vertical sunshades, adding a layered feel to the building's facade.
This classic vertical three-stage architectural language, combined with the vibrant yellow color scheme, imbues the kindergarten with a childlike charm. The rounded corners also enhance the building's sculptural and poetic quality.
The roof is a highlight spot, with its undulating lightwells providing bright daylight to the spaces below while also serving as a climbing and play facility for children.
In the original design, the kindergarten's interior corridors employed simple materials and design, avoiding elaborate ornamentation.
Basic elements such as walls, windows, and storage cabinets created a simple children's activity space.
Due to a change in the clientele, the interior design was simplified, and this original design concept hadn't been realized.
However, we still hope to convey this simple and comfortable design concept for children's spaces.


