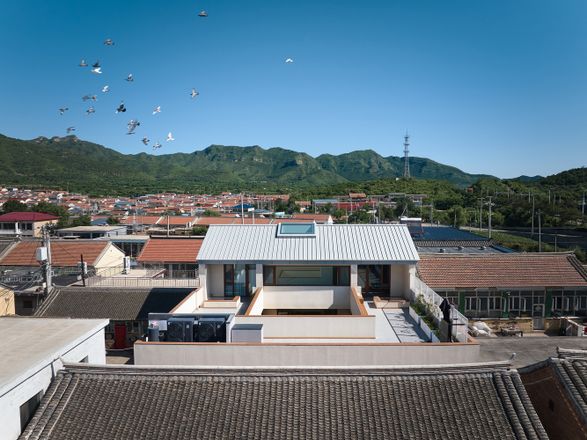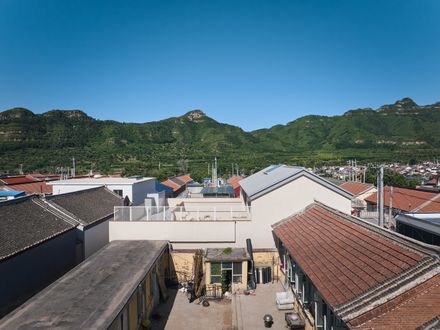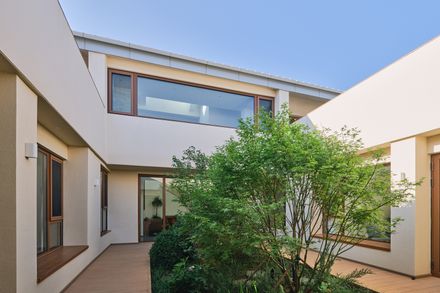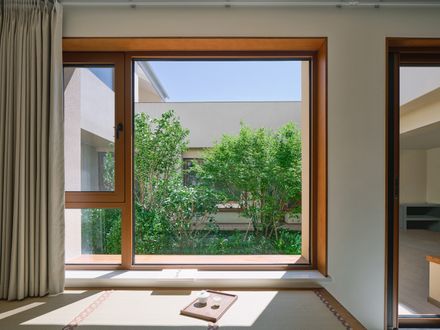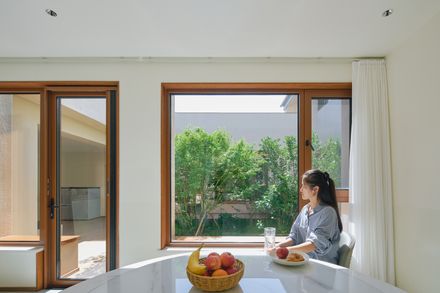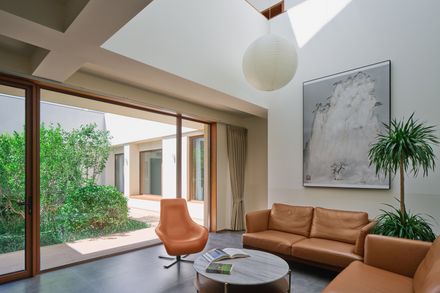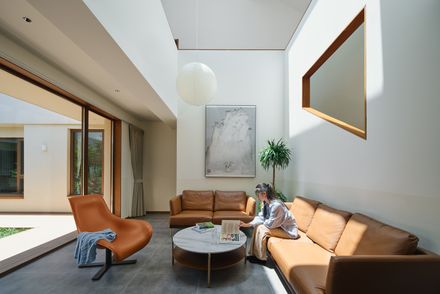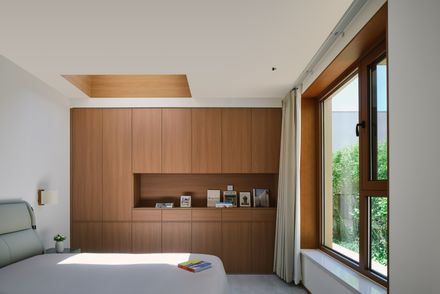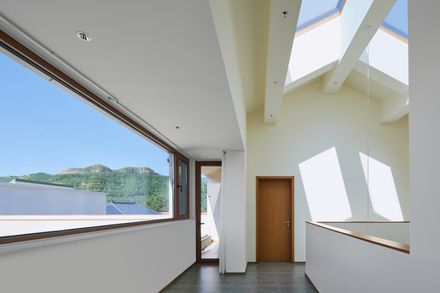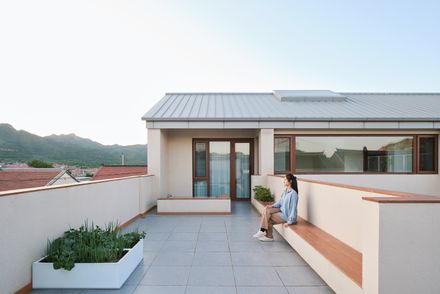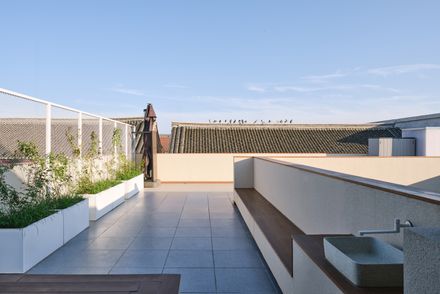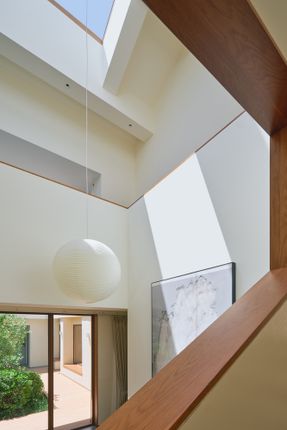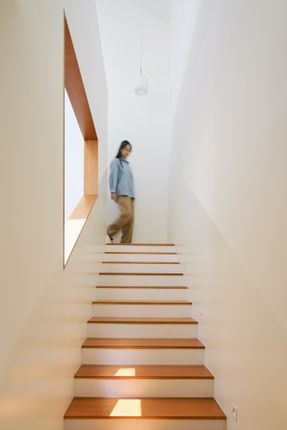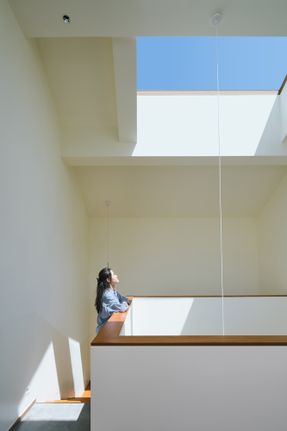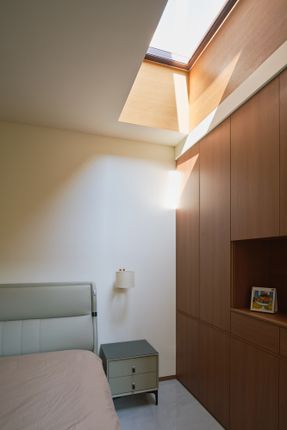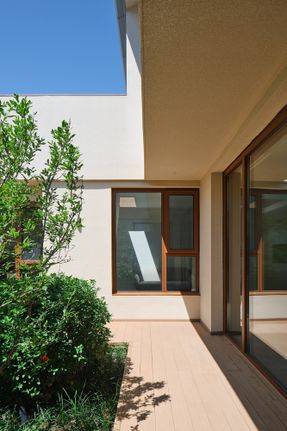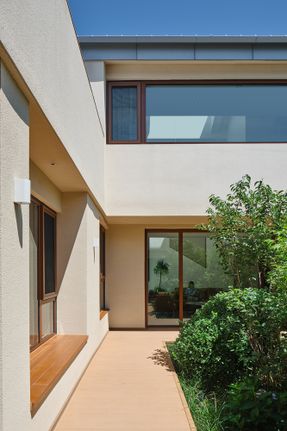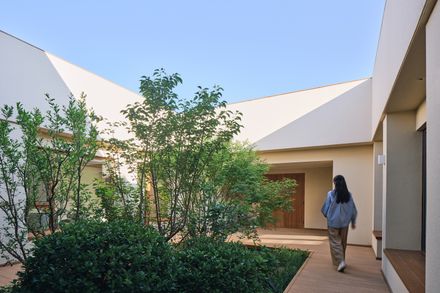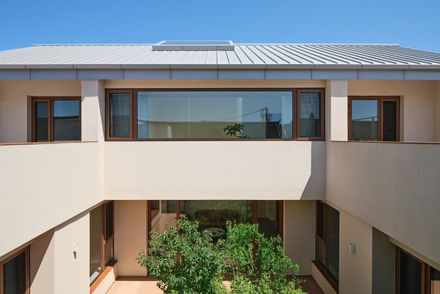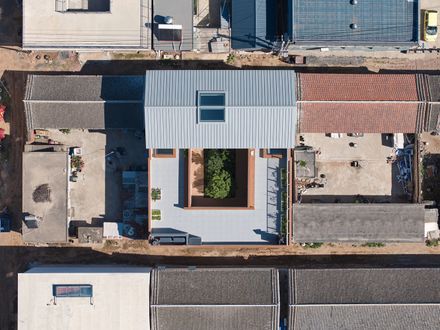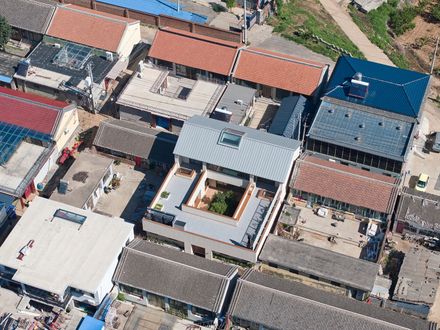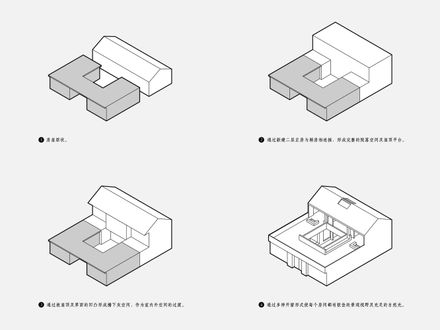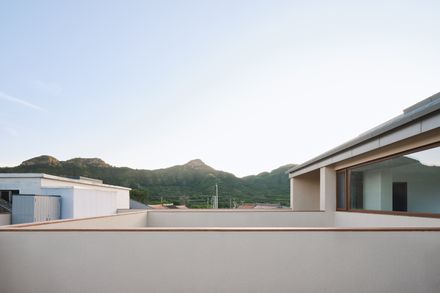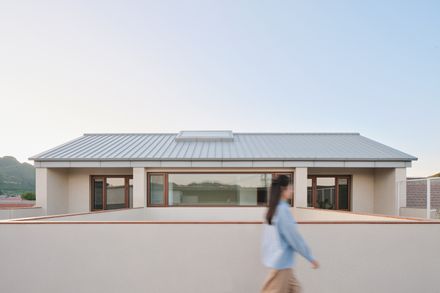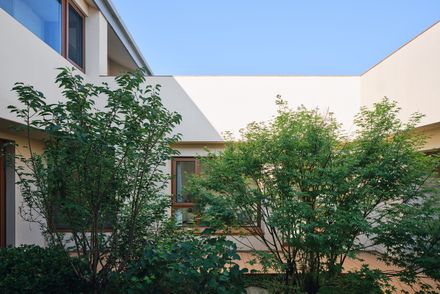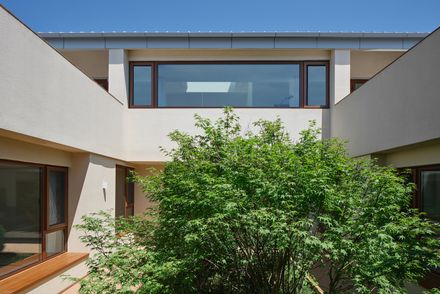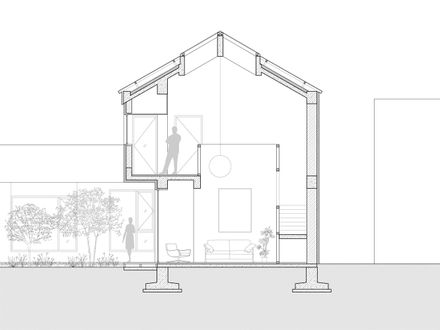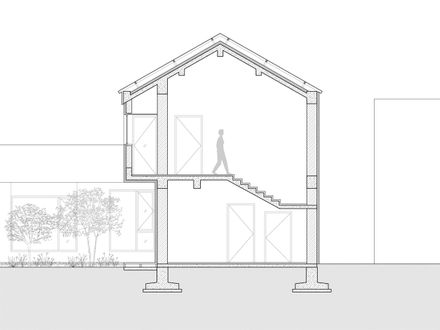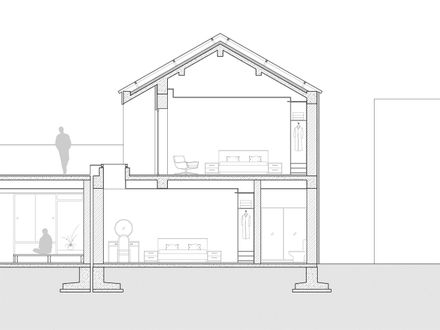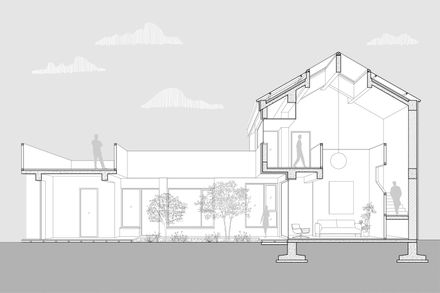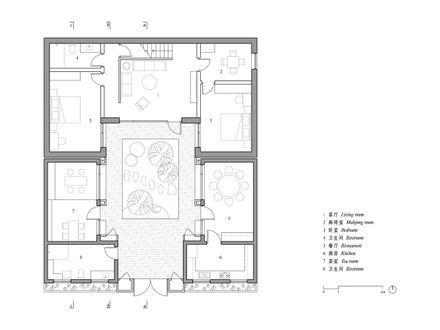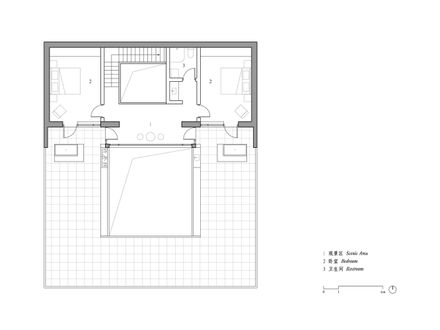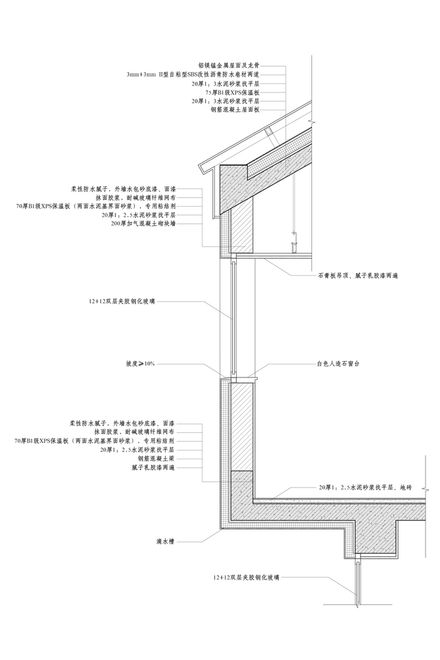ARCHITECTS
STEPS Architecture
LEAD ARCHITECT
Wu Yu, Ji Zixiao
CONTRACTOR
Beijing Qihao Construction Company
PHOTOGRAPHS
Ji Zhang
AREA
275 m²
YEAR
2025
LOCATION
Beijing, China
CATEGORY
Houses
English description provided by the architects.
Our project is located in Miyun District, Beijing. The owner intends to renovate the old house in suburban area as the space for family time in weekends.
The old house is a typical one tier quadrangle courtyard with one principal building in the north and two wing buildings in the east and west.
To accommodate needs for the whole family, we decide to keep the two wing buildings for secondary functions: kitchen, dining room and tea room while demolish and rebuild principle building with two floors for main functions: living room and four bedrooms.
We want to create a house that allows people to sit down and chill at any spot, so that they could enjoy the view of courtyard, sky and mountains as time slowly flies, forgetting all the troubles of outside world and relaxing thoroughly.
COURTYARD
Courtyard is the core of design, it connects all the spaces. Before renovation, there was no connection between the principal and wing buildings, between interior and exterior, and no view for landscape in the courtyard.
In our design, we connect the principal and wing buildings directly, reshaping the boundary between interior and exterior, creating a new courtyard that is inward and stable in connection with each room.
We take advantage of the eaves of the original wing buildings, forming large exterior niches for dinning and tea room, maximizing window views, and the exterior sills of the niches become seats that allow people to sit with courtyard landscape.
The bedrooms on the first floor face courtyard closely, so we make the windows smaller in consideration of privacy.
The French window of living room on the first floor allows the view of courtyard to be appreciated fully and directly, and the cantilever eave makes the view from living room extending towards the courtyard, also creating exterior gray space under the eave.
MOUNTAIN
As the principal and wing buildings are connected, the roof terrace is enlarged, and is accessible from the second floor of principal building, which makes the terrace a great spot for views of mountains, sunrise and sunset.
We widen the corridor leading to the roof terrace and make it cantilever, forming the eave of living room on the first floor, and creating a space on the second floor that allows people to stay and rest for a series of views: courtyard, mountains, and pigeons resting on grey tile roof of neighbor building.
Sill of the horizontal long window of the corridor space along with the parapet of the roof terrace create a continuous boundary of courtyard.
Walls of bedrooms on the second floor are recessed inward to create eaves, avoiding over heating from sun and creating natural transition between interior and exterior.
SKYLIGHT
In consideration of harmony with buildings in the neighborhood, the principal building is featured with double pitch roof with unorganized drainage, rain water is collected on the roof terrace and drained to the courtyard through downpipe that are hidden in walls.
The skylight on double pitch roof creates a spacious and bright double height living room.
Railing of the L-shaped staircase leading to the second floor is designed as two walls with opening on the wall facing the courtyard, creating a comfortable and stable sofa space and forming a framed view of courtyard and skylight on the staircase.
Bedrooms on the first floor of principal building is relatively poorly daylighted due to its adjacency to wing buildings and the eave of living room, so we bring skylight on top of the bedrooms, and the upper beams of the skylight form exterior seats on roof terrace naturally.
CONSTRUCTION
For construction, we make decisions based on capacity of local construction team, climate and budget.
A tricky situation is that local construction team is only capable of brick-concrete structure, so we switched the scheme from reinforced concrete frame structure to brick-concrete structure mid-way, which added several walls, but luckily they were capable of realizing overturning concrete beams.
Overturning beams on roof leave space for rigid insulation and waterproofing, while making the eave beam visually not too thick. On the second floor, overturning beam is hidden in the sill of the horizontal long window, making the soffit clean.
Due to rather extreme climate in suburban area in Beijing especially in winter, we choose external insulation and water-based sand paint to clad external walls. Finally, the house is finished at rather low budget, the owner family is very satisfied with the atmosphere of chill after moving in, which makes us very happy.

