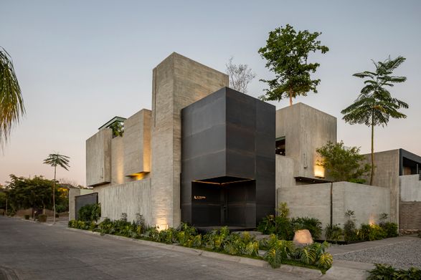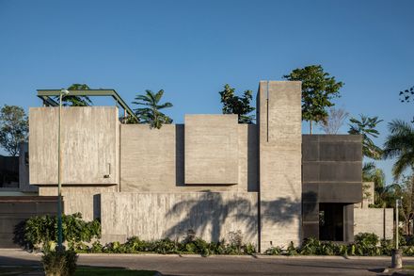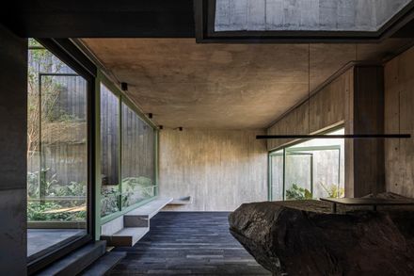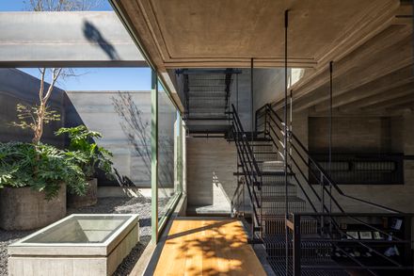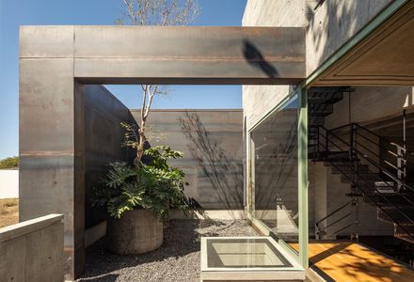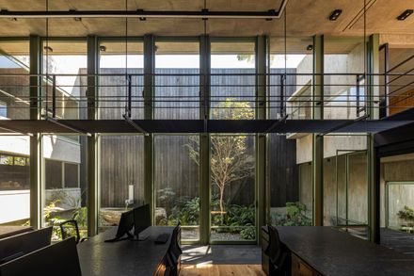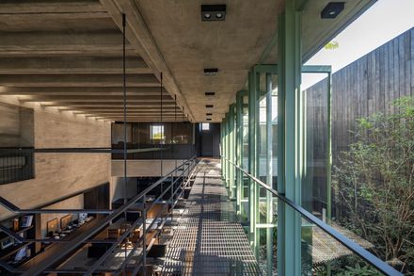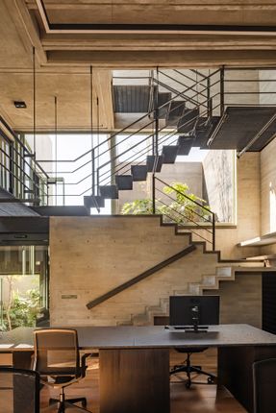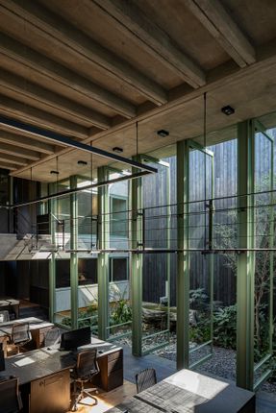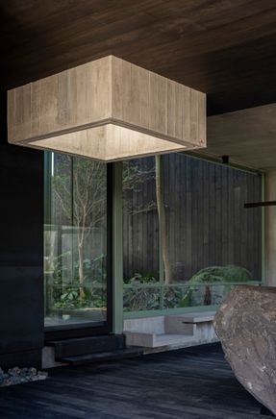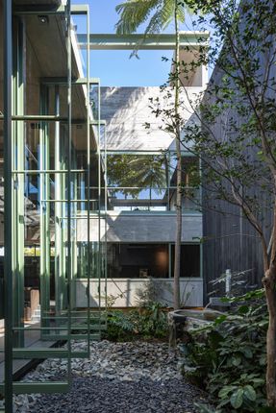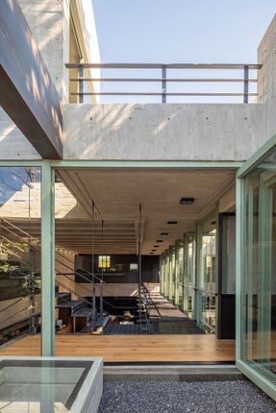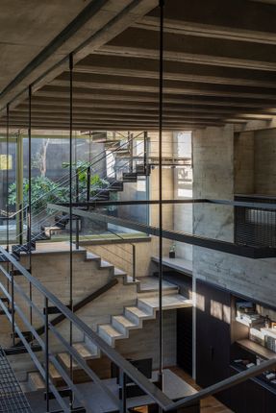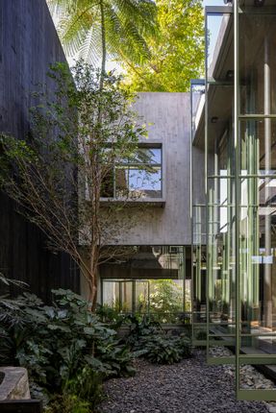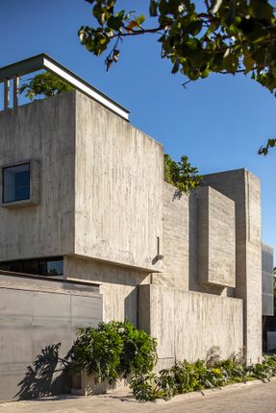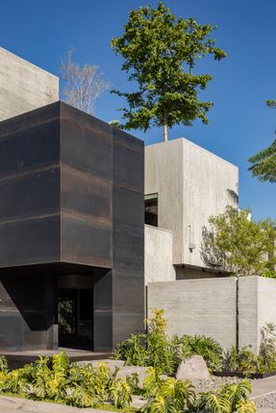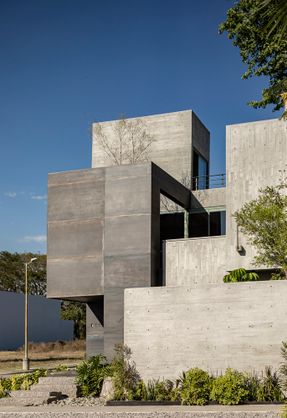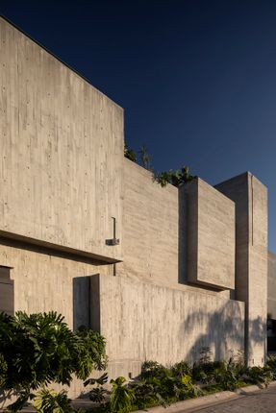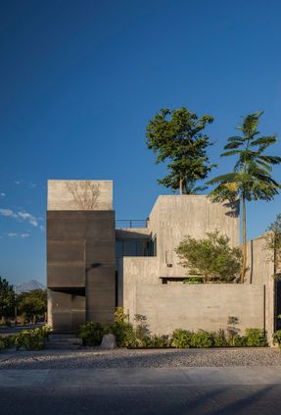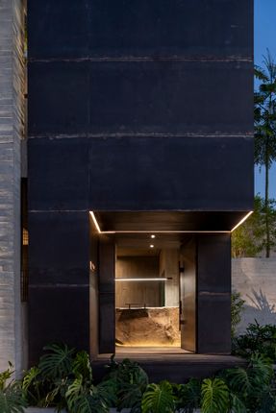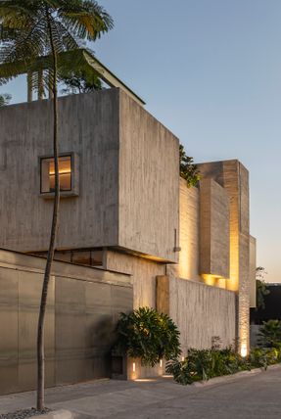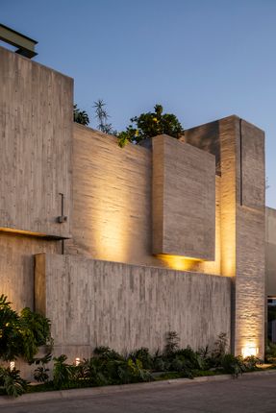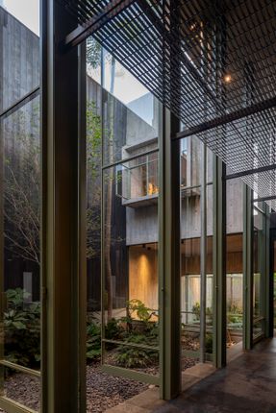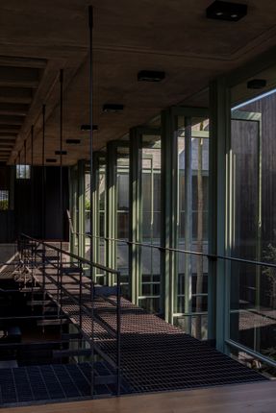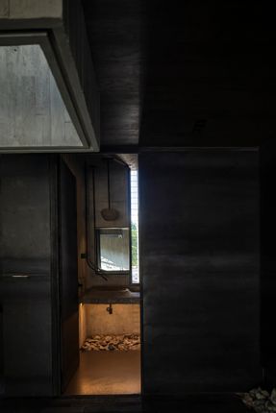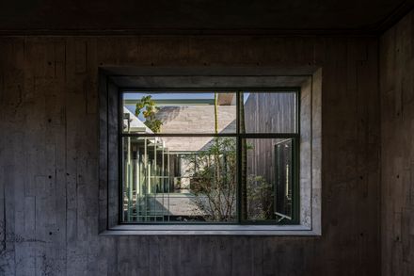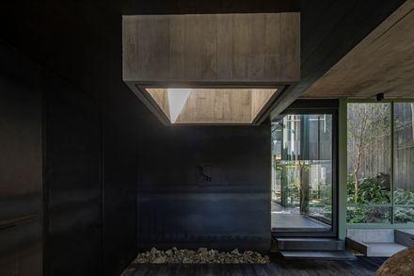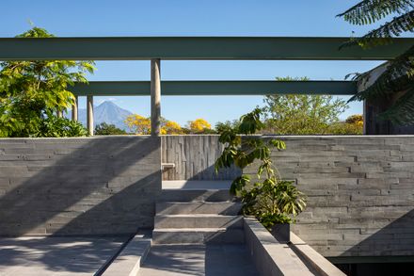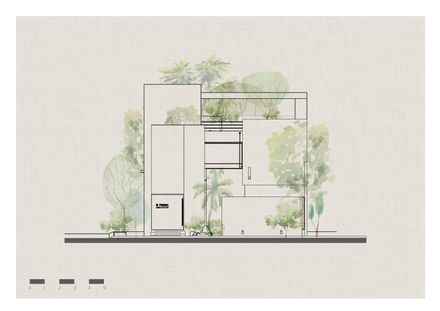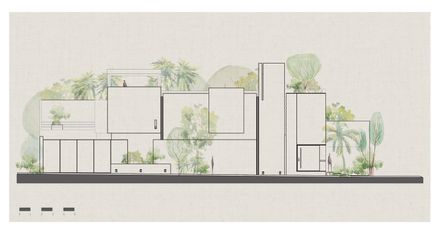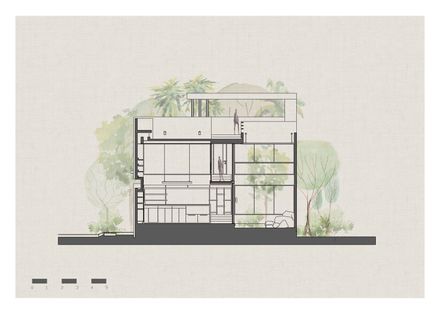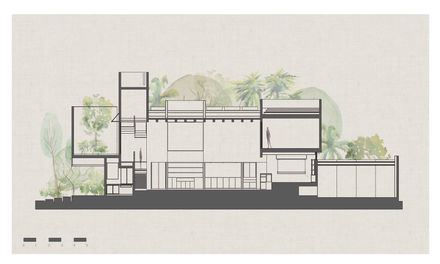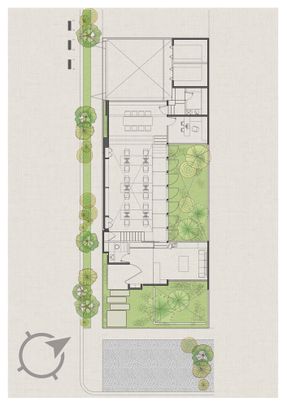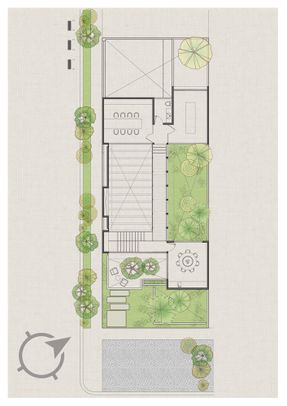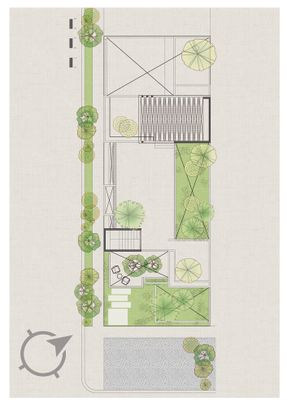Di Frenna Architects Atelier
ARCHITECTS
Di Frenna Arquitectos
PHOTOGRAPHS
Onnis Luque
AREA
294 m²
YEAR
2025
LOCATION
Colima,Mexico
CATEGORY
Office Buildings
Between the green of nature and the distortion of its pure forms, a building with a strong presence and character rises in Colima.
The Taller Di Frenna architects building was formed with the vision of providing spaces that inspire architects to create other projects, consisting of areas such as the model workshop, audiovisual spaces, meeting rooms, and a desk area, in addition to being a showcase of our work and vision as an architecture firm.
This work is the result of integrating the most representative elements of our architecture; a clean and defined volume, expressive and apparent materials, textures that invite touch where we dared to experiment with different materials, both natural and industrial,
such as the use of steel, concrete, charred wood, and stone among many other finishes that impart a unique, personal, and artistic character, according to the style of the firm.
Interior courtyards were established to achieve architecture that coexists with nature, spaces that break the monotony with their play of levels, light, and shadow; all with the intention of stimulating imagination and creativity, creating relaxing and inspiring environments.
All this executed impeccably by the talented hands of Colima's craftsmen and builders.
Taller Di Frenna architects is a philosophical refuge where every architectural detail is designed to enrich life and nourish the soul.

