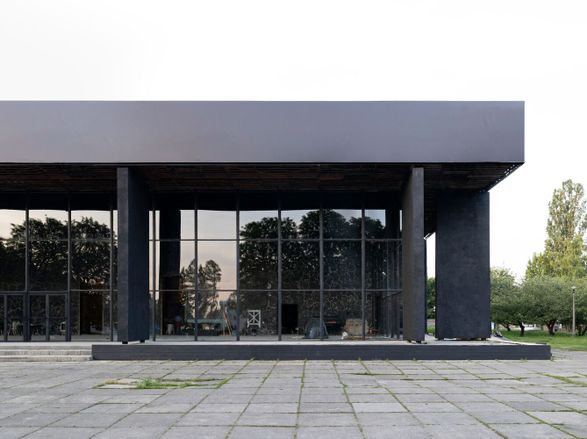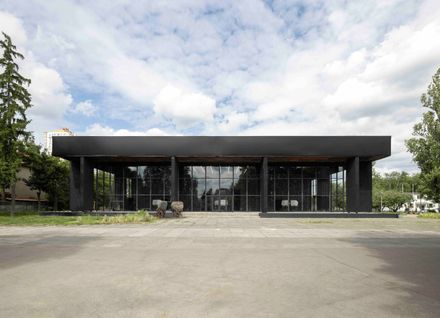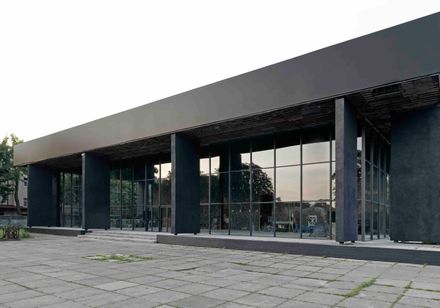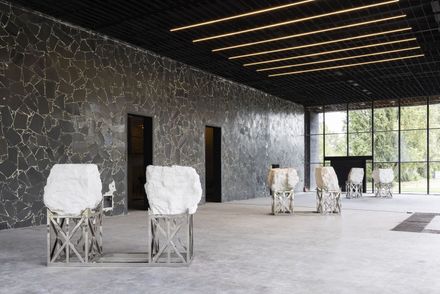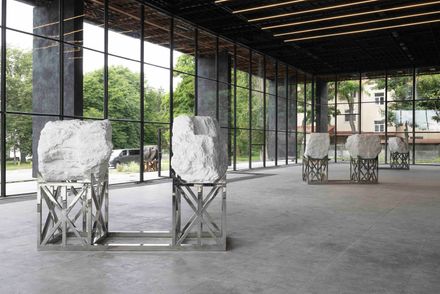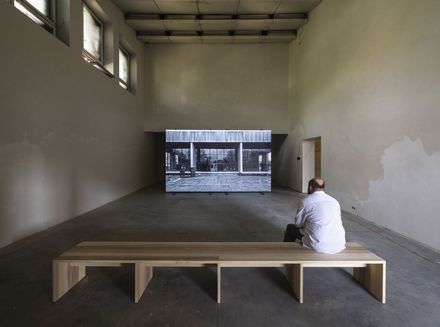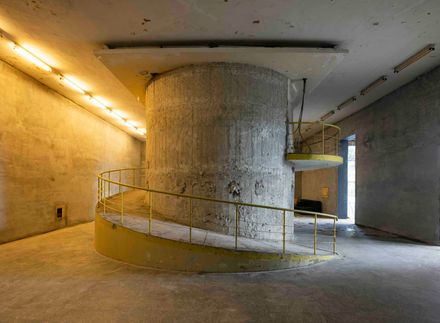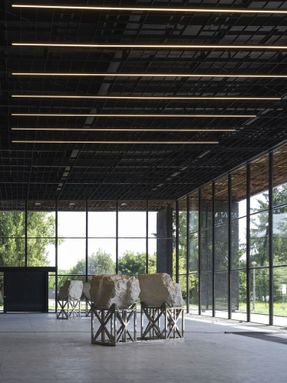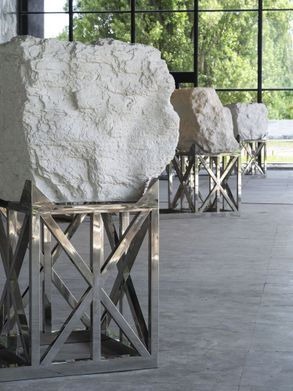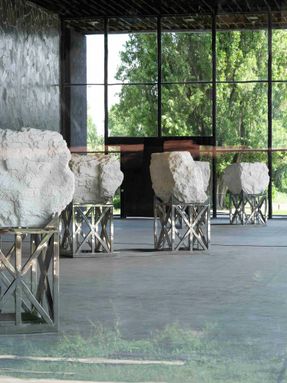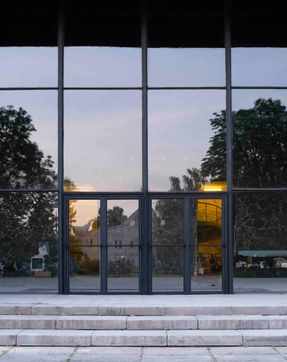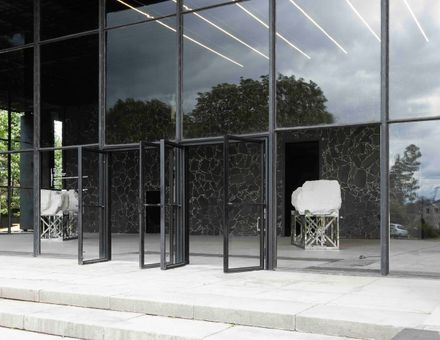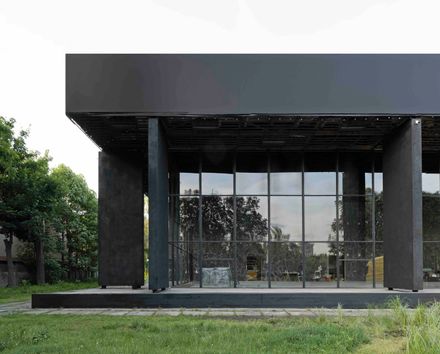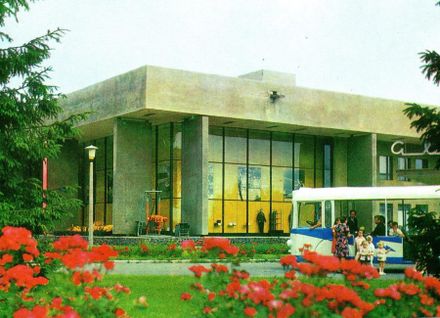Pavilion 13 Renovation
ARCHITECTS
Forma Architectural Office
LEAD ARCHITECT
Iryna Miroshnykova, Oleksii Petrov
DESIGN TEAM
Forma Architectural Office
PHOTOGRAPHS
Vitalii Halanzha
AREA
42000 M²
YEAR
2025
LOCATION
Kyiv, Ukraine
CATEGORY
Cultural Architecture, Renovation, Cultural Center
English description provided by the architects.
Pavilion 13, a former Soviet-era exposition hall in Kyiv, reopens to the public following its renovation, led by architectural office ФОРМА (FORMA), commissioned by RIBBON International.
The ongoing renovation of Pavilion 13, overseen by Iryna Miroshnykova and Oleksii Petrov, partners at ФОРМА, and co-founders of the Ukrainian cultural initiative Pavilion of Culture, together with Sasha Andrusyk, Olga Balashova, Lizaveta German, Victor Glushchenko, Maria Lanko, marks an important moment in the preservation of Ukraine's architectural history.
The opening program features a site-responsive intervention by Berlin-based artist Sam Lewitt titled Шубін (SHUBIN), part of a number of ambitious exhibitions and installations to be hosted at Pavilion 13.
Шубін (SHUBIN), on display as part of the 19 June opening, is the result of Lewitt's multi-year dialogue with partners at ФОРМА. The work examines the contemporary relevance of Pavilion 13 as a former showcase for coal mining in Ukraine, approaching the building through questions about representation and resources, exhibition and extraction.
Its title invokes a myth drawn from eastern Ukrainian mining culture, where the proper name 'Shubin' refers to a mythological 'ghost of the mines'. Lewitt's contribution features a film work, produced onsite, a neon sign on the building's facade, and sculptural reconstructions of the pavilion's original display furniture.
A program of talks and screenings titled 'Shubin Talks' will run simultaneously at Pavilion 13, co-organized with researcher Maria Noschenko and editor Kateryna Khimei. The re-opening celebrates an important phase in the ongoing renovation of Pavilion 13, led by Kyiv-based architectural office ФОРМА, responsible for Ukraine's pavilion at the 2023 Venice Architecture Biennale.
The space is being restored and adapted to provide a permanent venue for exhibitions and cultural projects.
As part of the recent works, the pavilion was thoroughly cleared, the façade sealed and restored, windows replaced, lighting and utility systems modernized, as well as internal decorative finishes, essential repairs, and landscaping completed.
The building comprises a 1,29.6 sqm glass house with exposed structural columns and a steel-framed glazing system. Its footprint includes an exterior plinth which the exhibition hall sits atop, a cylindrical core stands at the centre of the building, with a corkscrewing walkway leading underground, housing a to-scale model of a coal mine.
Originally opened to the public in 1967, Pavilion 13 was an exposition hall located on the grounds of Kyiv's National Complex Expocenter of Ukraine (VDNG).
With SS Pavlovsky as lead architect under the Kyivzndiep Zonal Research & Design Institute for Experimental Designing, the building was originally intended to showcase developments in the coal mining industry.
As a result of the de-Stalinization policy implemented by Nikita Khrushchev, Stalinist architecture was condemned for its excessive decoration and eclecticism, accused of being 'formalist and bourgeois'.
A subsequent period of rationalized International Style civic architecture in the USSR ensued, with Pavilion 13 being of this moment.
By the early 2000s, Pavilion 13, like many parts of the VDNG complex, was no longer actively used for its original purpose, reflecting a broader shift in the role and upkeep of Soviet-era cultural infrastructure in post-independence Ukraine. Yet the building's significance as an example of Ukraine's Soviet architectural heritage remained.
In 2020, the Pavilion of Culture was founded on the site of Pavilion 13, creating a space for artistic experiments, research projects, and public events. "This renovation finally allowed us to focus on the building itself, the one where the story of the Pavilion of Culture began in 2020.
Back then, we started with the simplest task: removing the white paint that had covered the original tiles. Working with modernist heritage means stripping away layers of past interventions, optimizations, and rearrangements, returning to the clean, authentic structure, its original spatial logic, layout, and functions.
It's about finding relevant ways of working with such architecture. All over the world, the question arises: what should we do with buildings from the past, and how can we adapt them to today's needs? Through our work, we want to show that it's not only possible but essential to work with existing structures. It's a complex but incredibly valuable process.
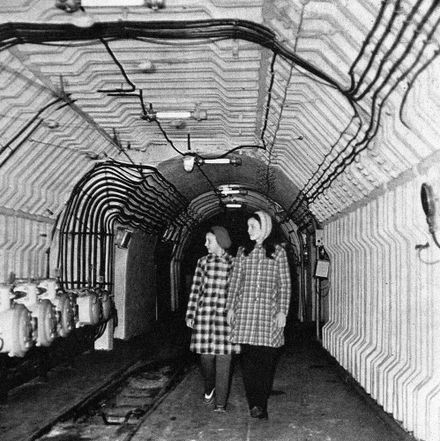
During the renovation, we continuously uncover new architectural details that influence our decisions and reshape the course of the project. The first stage of the long renovation process of Pavilion 13 has become not just a way to expand the space's functionality, but also a shift towards sustainability, allowing us to envision future exhibitions, events, and festivals in a place originally built for them." - Iryna Miroshnykova, Partner at ФОРМА and Director of Pavilion of Culture

