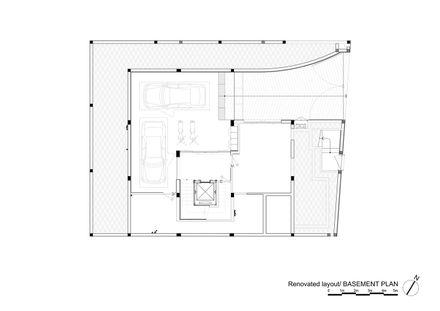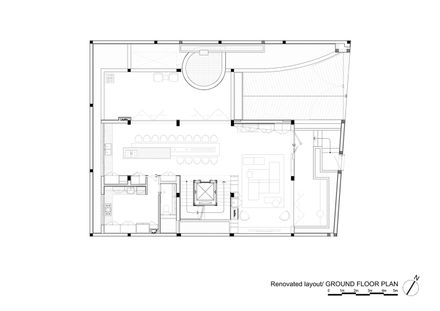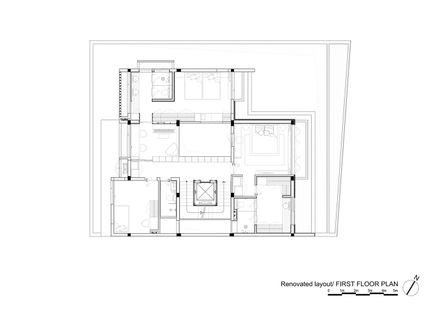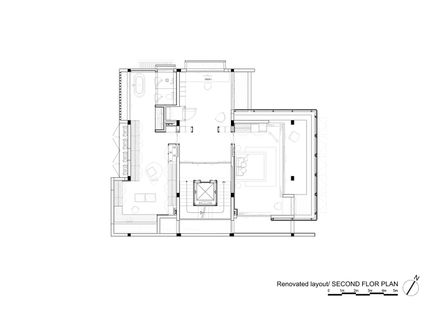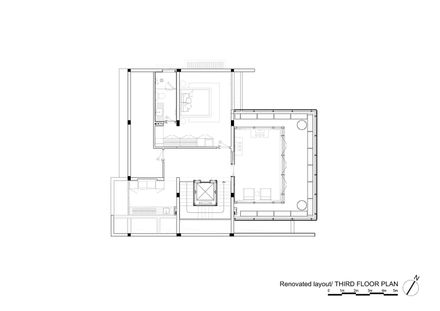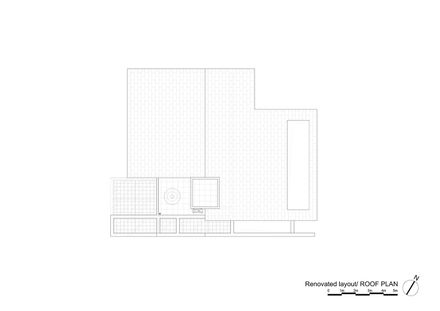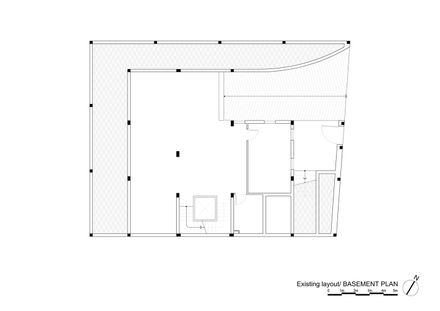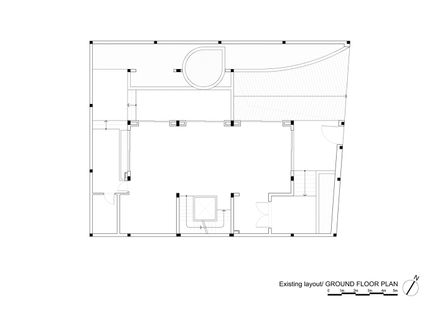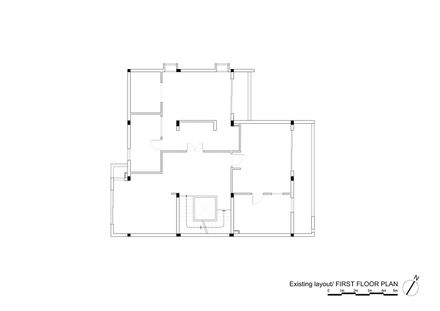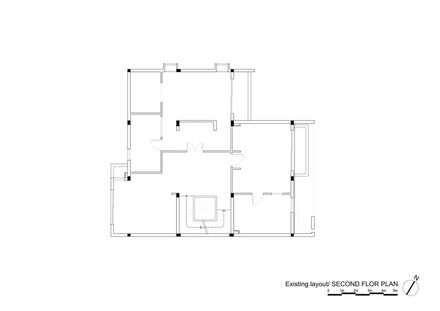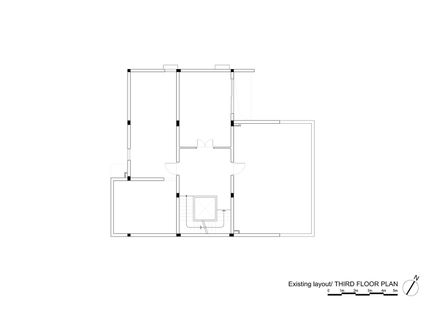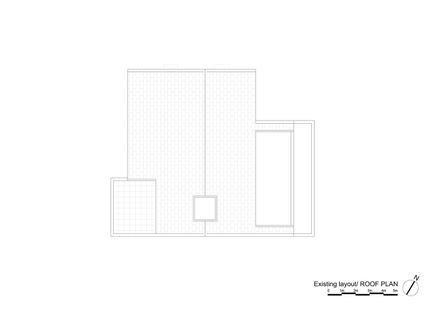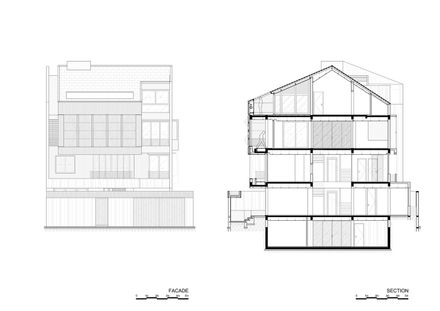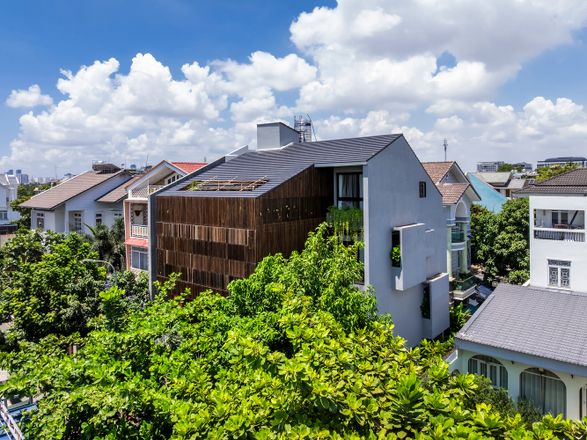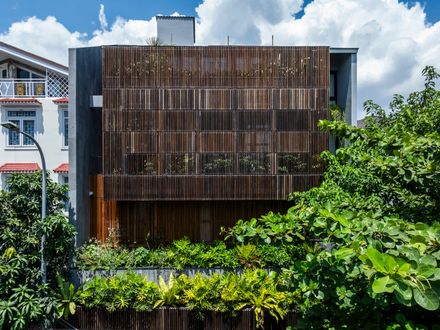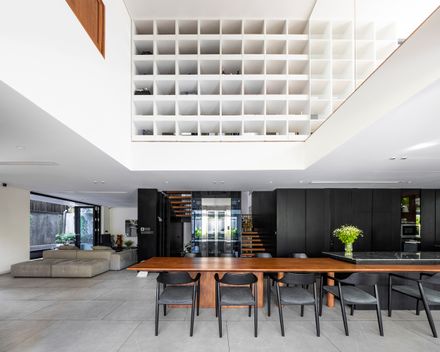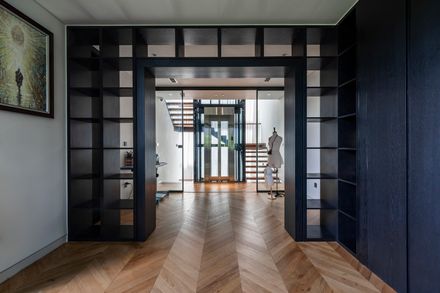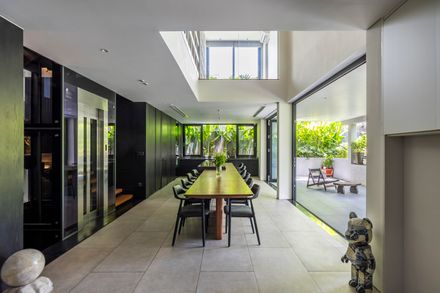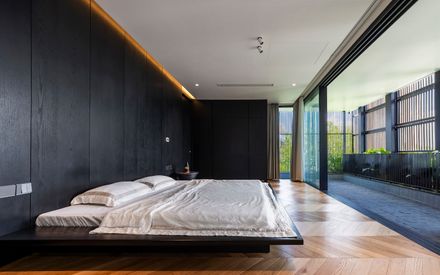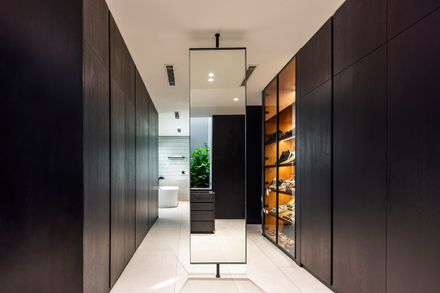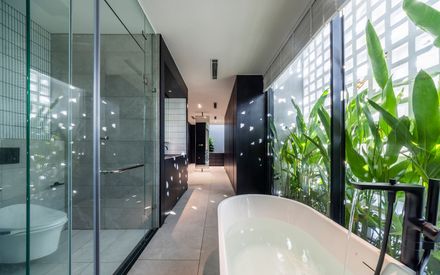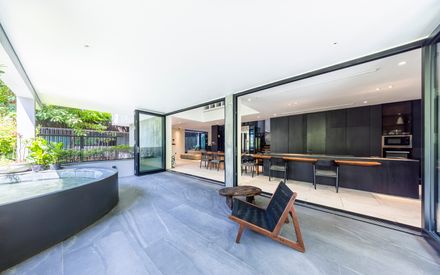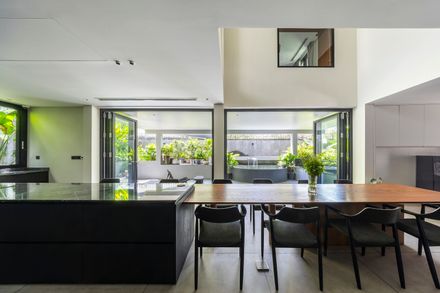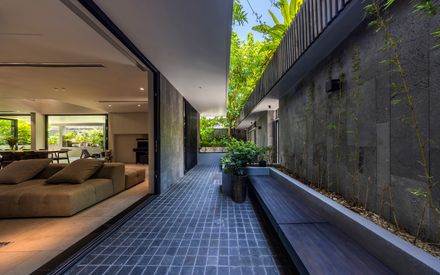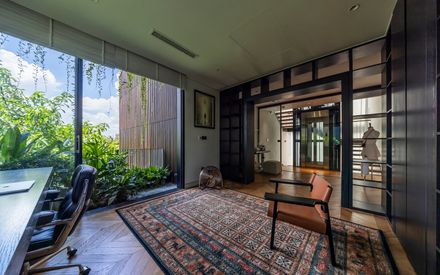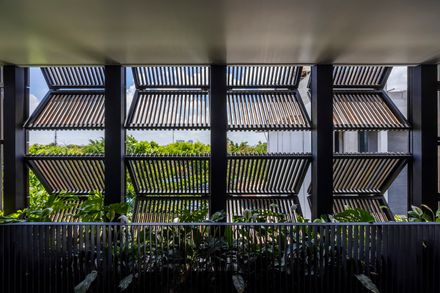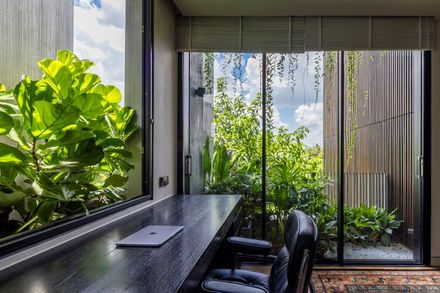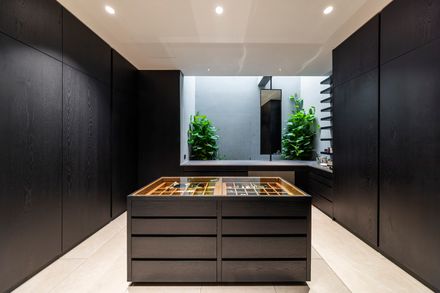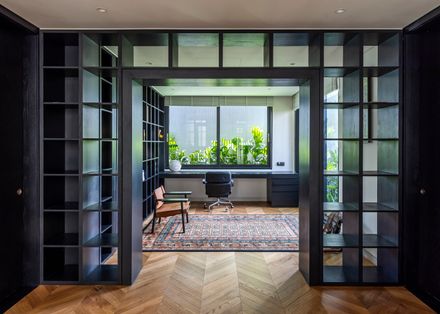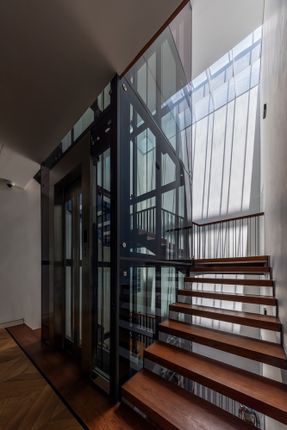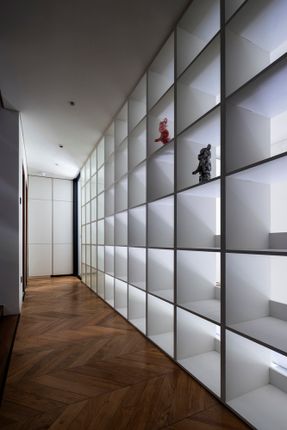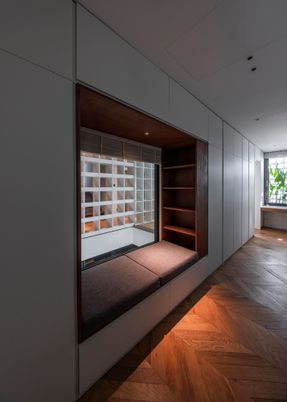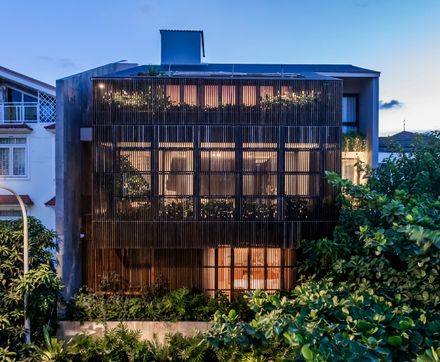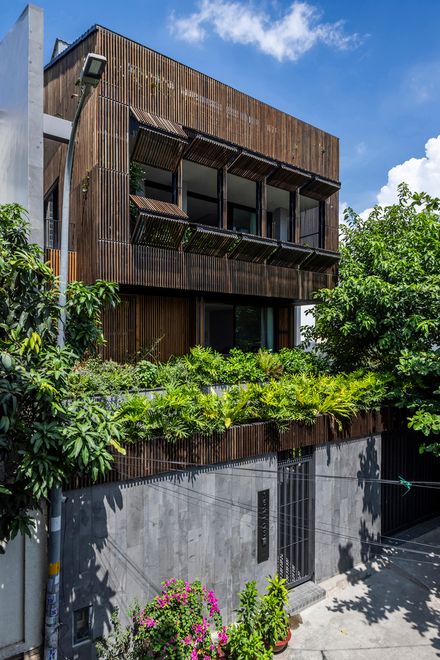Black Cube House
ARCHITECTS
MM++ architects
LEAD ARCHITECT
Pham Thi My An
LEAD TEAM
Pham Thi My An
DESIGN TEAM
Tran Dac
TECHNICAL TEAM
Toan Nguyen, Ngo Thuy, Kha Tu, Kim Hiep
PHOTOGRAPHS
Hiroyuki Oki
AREA
255 m²
YEAR
2025
LOCATION
Ho Chi Minh City, Vietnam
CATEGORY
Houses
Located in a quiet riverside residential area, far from the city center, Black Cube House is a renovation project of a four-storey townhouse, built in 2019.
However, the old space organization made the house lack light, stuffy, and not suitable for the open and nature-friendly lifestyle of the homeowner.
The main constrain was to keep the existing structure, while reorganizing the traffic flow and improving the quality of living.
The proposed design solution was to move the elevator shaft, creating a clear skylight from the roof to the ground floor to bring natural light and ventilation deep through the house, helping the space to be airy and save energy.
Around the house, reinforced concrete flower pots are attached to the existing frame system, creating additional green layers at different heights.
The facade of the building is covered by a system of black oiled wood slats that can be opened and closed flexibly, both providing shade and creating privacy, and playing the main role in shaping the building.
The overall building is shaped like a black box - calm and solid, embracing the vitality radiating from within.
