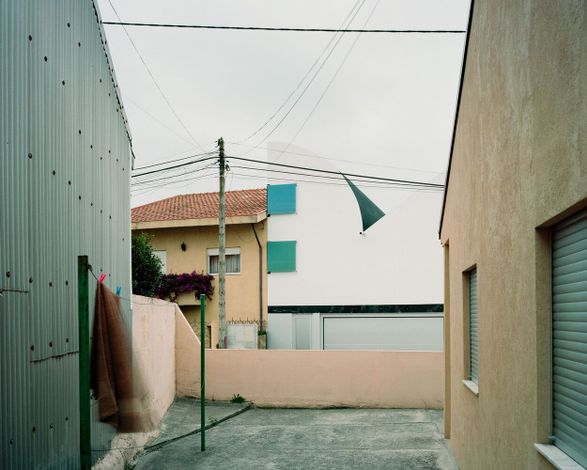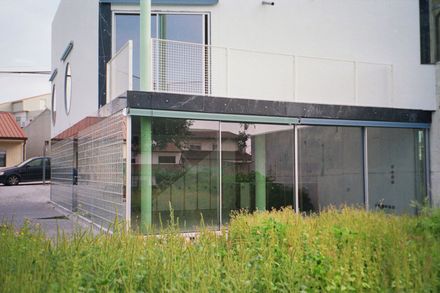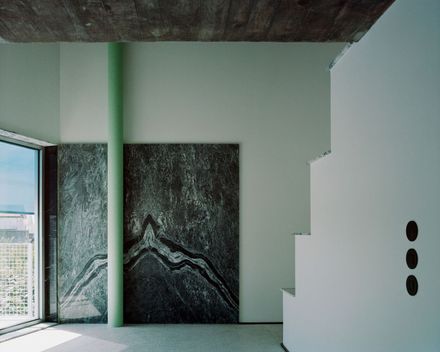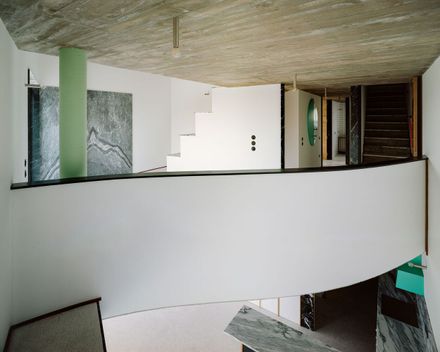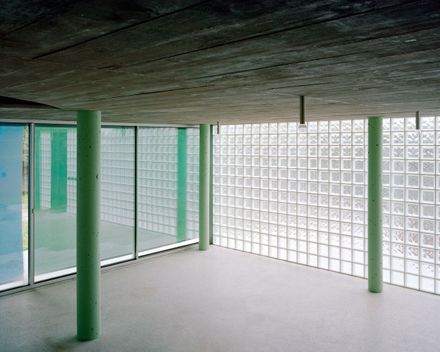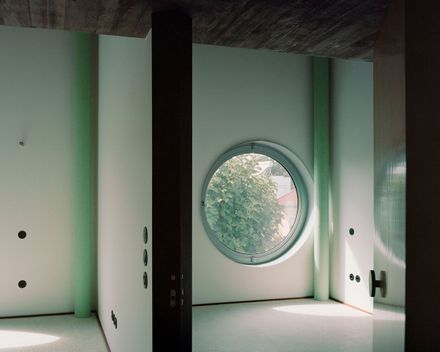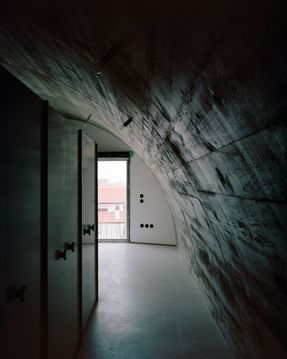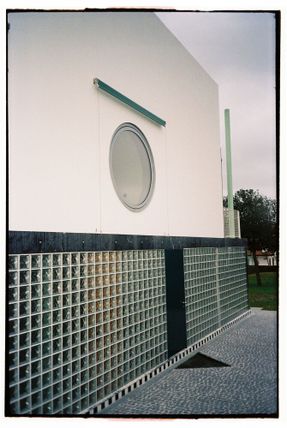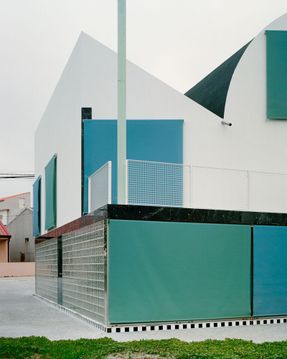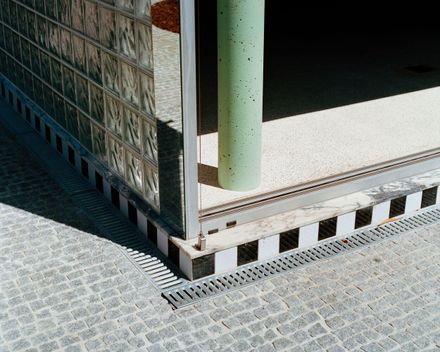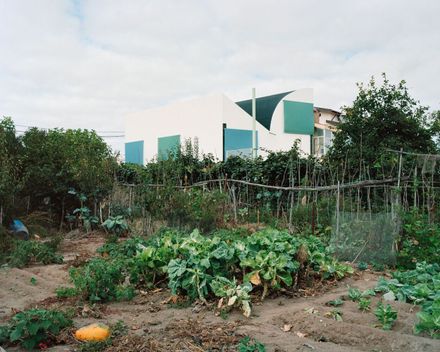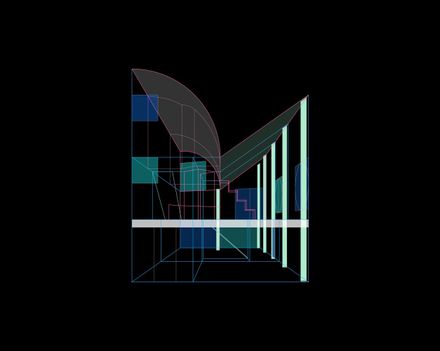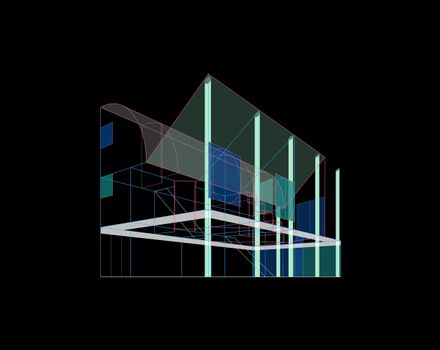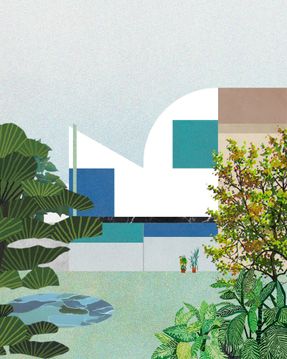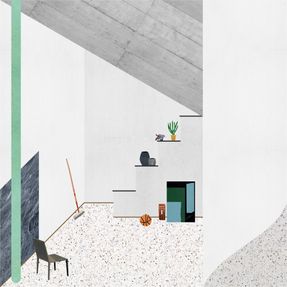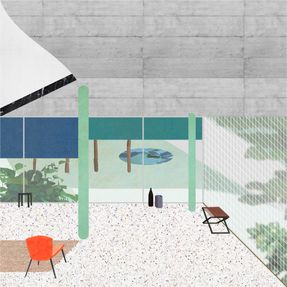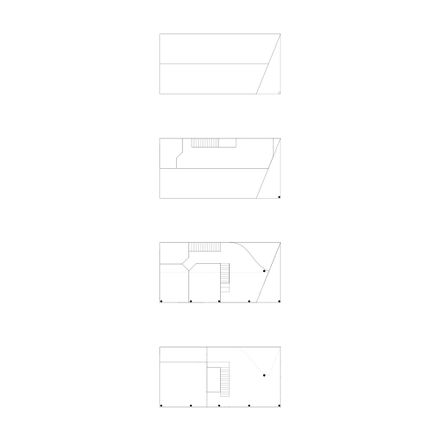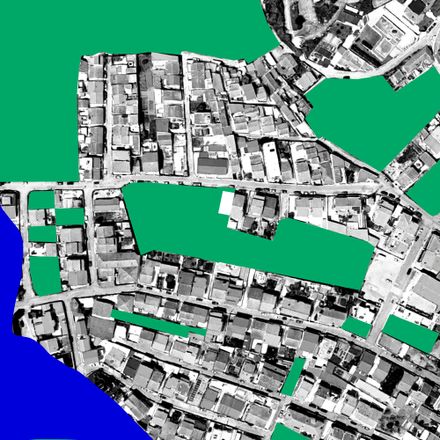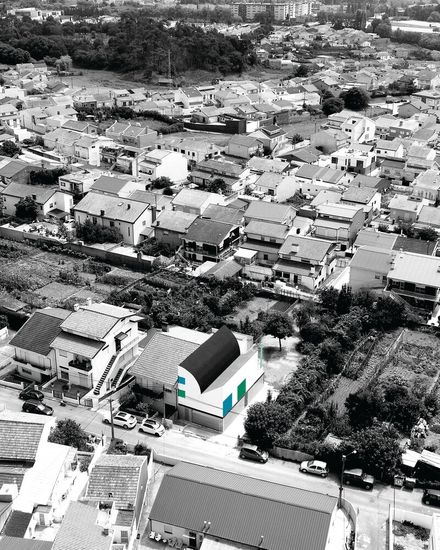
House with an Inverted Roof
ARCHITECTS
fala
ENGINEERING
mp+pp
CONTRACTOR
calipa
PROJECT TEAM
Filipe Magalhães, Ana Luisa Soares, Ahmed Belkhodja, Lera Samovich, Joana Sendas, João Carlos Lopes
PHOTOGRAPHS
Francisco Ascensão, Giulietta Margot, Lera Samovich
YEAR
2023
LOCATION
Matosinhos, Portugal
CATEGORY
Houses
English description provided by the architects.
Within a defined footprint, an unexpected figure arises.
The conventional sloped roof of the suburban house is inverted—one side curved, the other straight—producing a peculiar silhouette that disrupts the monotonous suburbia. The volume resembles an exploded box sitting on a translucent plinth.
Different vertical and slanted surfaces are told apart with different colors, each meticulously chosen.
Round and square windows punctuate the white canvas, composing three distinct elevations; some seem to mimic faces, some evoke imaginary animals.
The façade’s playful palette extends to the blue and green shutters, concealing the openings and rendering the house akin to a paper collage, where coloured figures are scattered across the white canvas.
Hues of green, blue, light green, black, white, and green again.
On the inside, the structure divorces itself from the wall: a sequence of five slender, light green concrete columns reveals itself in different rooms, obstructing daily routines.
One of these columns ends up on the terrace supporting nothing.
The living space on the ground floor is open to the garden and connected to the office above.
The complexity of the sporadic interior results from double height spaces, occasional kinks in walls, concrete columns, and the gently sloped ceiling.
On the top floor, the master bedroom finds its place within an extruded quarter-circle space.
The house is carefully assembled out of surfaces—straight, folded, cut, curved and tilted—whether crafted from concrete, marble, or glass brick. They divide, overlap, intersect, and cover.
These surfaces are anchored by columns that boldly punch through. The interior space meanders between the choreographed elements. The figure of the house is simultaneously complete and broken.

