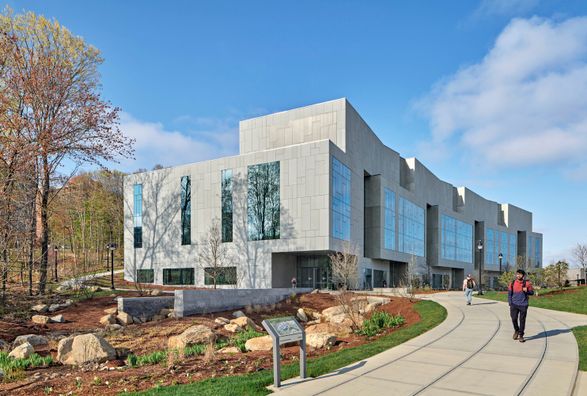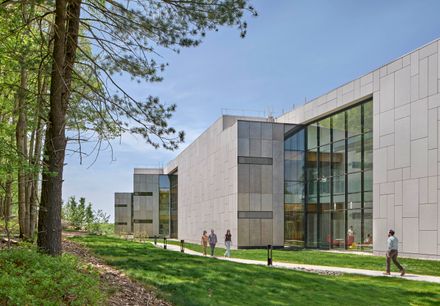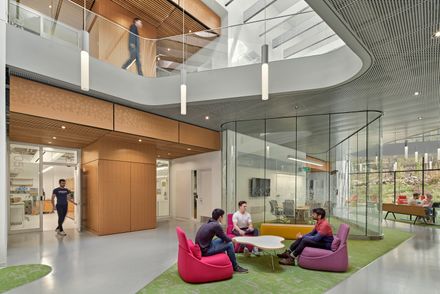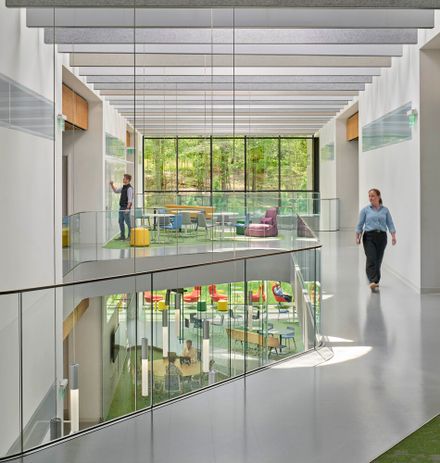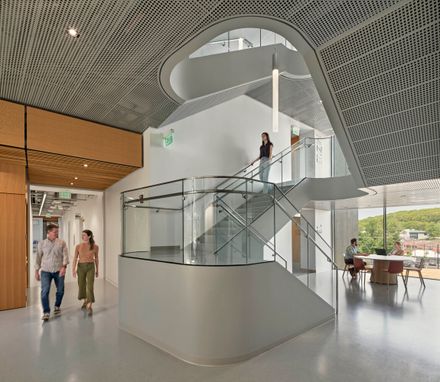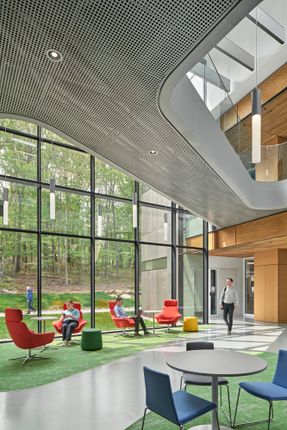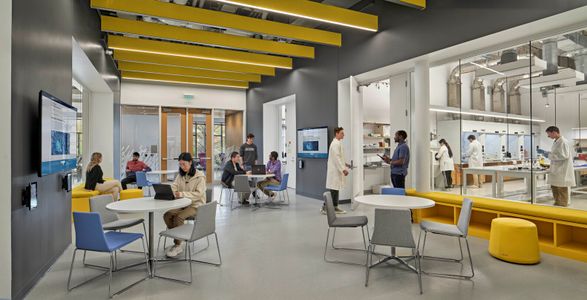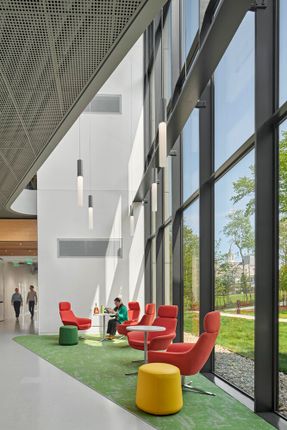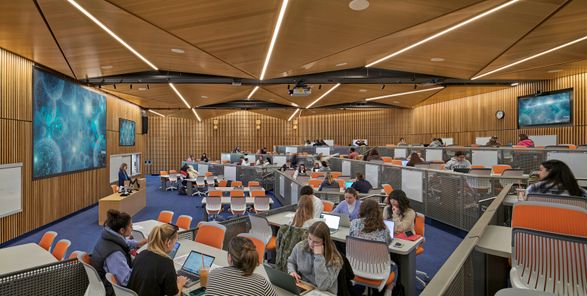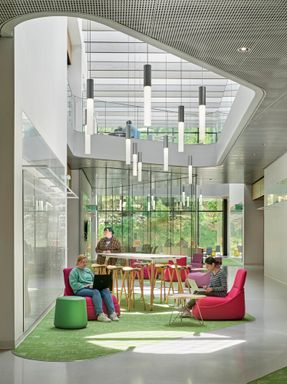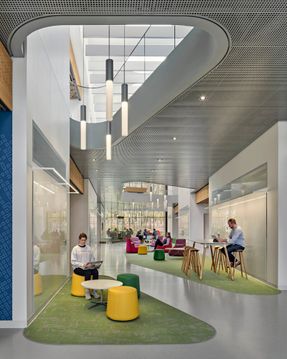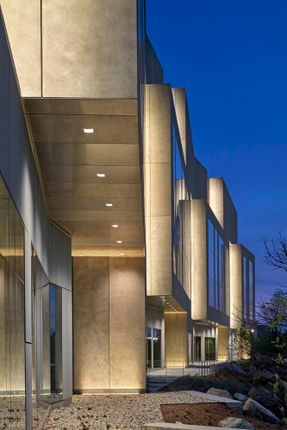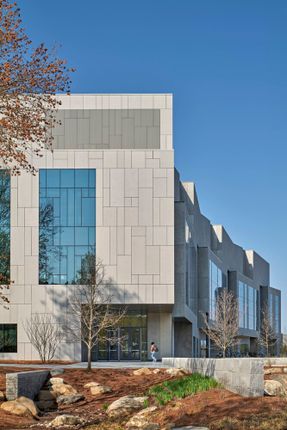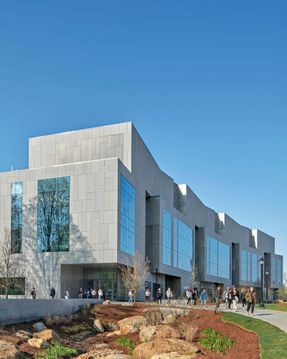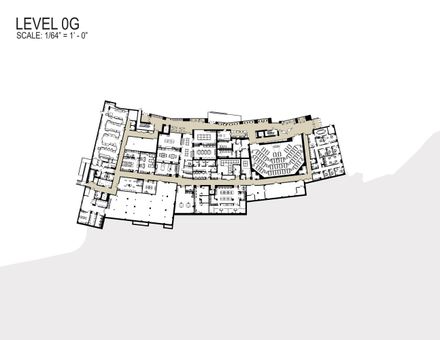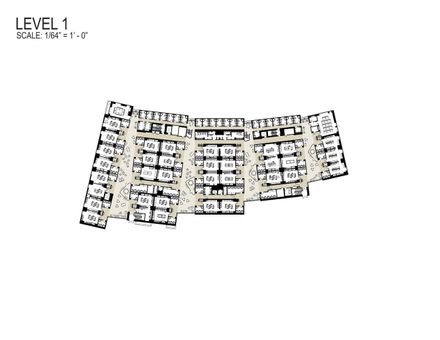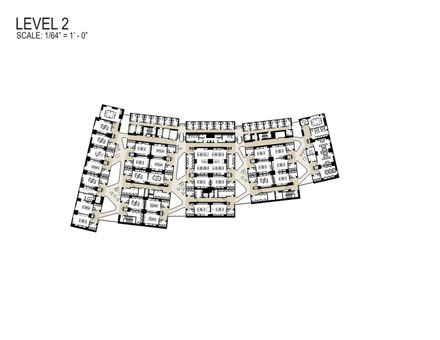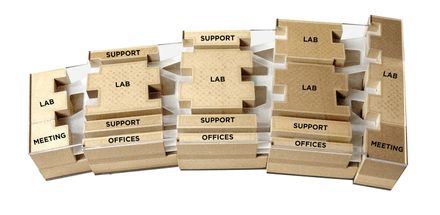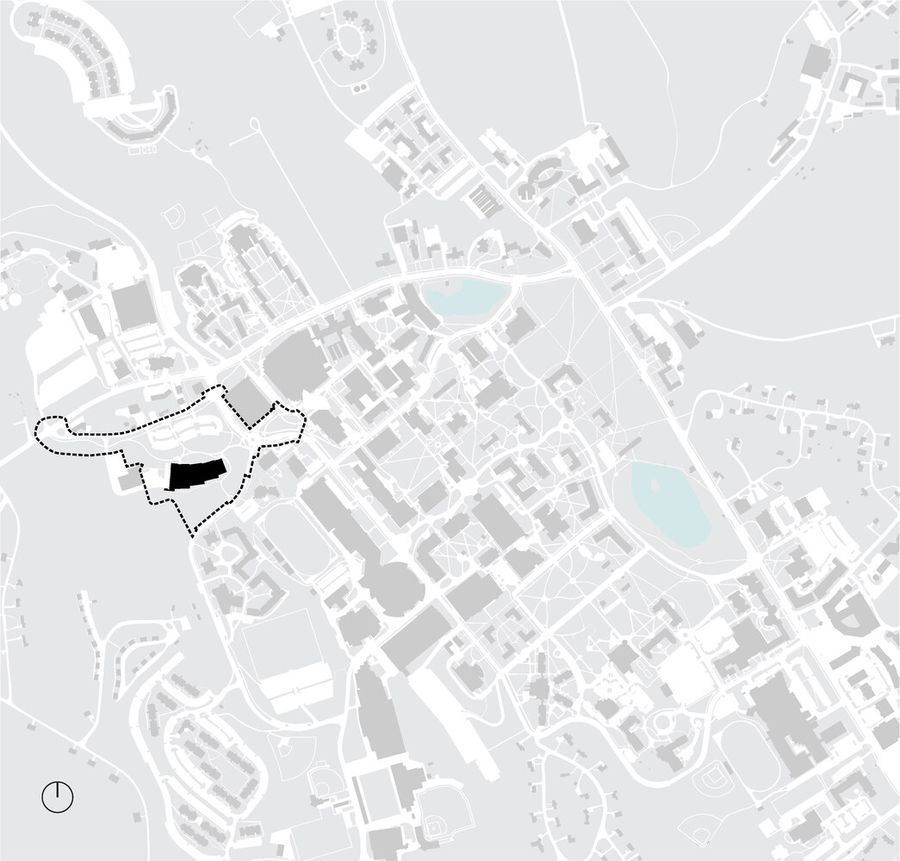
Science Research Center University of Connecticut
ARCHITECTS
Payette
LEAD ARCHITECT
Mark Scott, Todd Sloane, Mark Bandzak, Andrea Love
DESIGN TEAM
Michael Mandeville, Dan Estes, Emily Miyares, Dane Clark, Mary Gallagher
TECHNICAL TEAM
Mike Quinn, Melanie Silver
OFFICE LEAD ARCHITECTS
Peter Vieira, Jeff DeGregorio
MEP
Van Zelm Heywood & Shadford
STRUCTURAL
Thorton Tomasetti
CIVIL
BVH
LANDSCAPE ARCHITECTURE
Towers-Golde
LIGHTING
Available Light
ACOUSTIC
Acentech
OTHER
RFD, Vitatech, GZA, Omloop Design, VHB
ENVIRONMENTAL SUSTAINABILITY
Atelier Ten
MANUFACTURERS
Arcadia Inc., Armstrong, Crista Curva, DLSS Manufacturing, FilzFelt, Gypsorb, Polycor, Rulon International, Solar Technologies, TAKTL, Tarkett, WASCO Skylights
PHOTOGRAPHS
Robert Benson
AREA
18400 m²
YEAR
2023
LOCATION
Mansfield, United States
CATEGORY
Research Center, Educational Architecture, University
The centerpiece of the University of Connecticut's new 22-acre Northwest Science Quad District, Science 1, is a 198,000 SF academic research building dedicated to the interdisciplinary fields of materials science and engineering.
The project is the first large-scale realization of a comprehensive campus master plan strategy centered around stormwater capture and treatment.
A landscape framework provides the overarching organizing structure of the project, capitalizing upon the natural attributes of the site. To set the new district apart, site and building were conceived as a synergistic whole from the project's outset.
The carefully curated relationship between the new research building, a series of interconnected cascading bioretention areas, and a meandering footpath creates an integral site strategy that promotes the University's commitment to both STEM and environmental stewardship.
The design team was responsible for both site and building design, which has achieved both LEED Gold and SITES Silver certifications.
Partially embedded into a sloping hillside, Science 1's public functions are located on the ground floor and overlook the stormwater bioretention areas.
Research is concentrated on the upper two floors, which look out to undisturbed forest along the site's edges.
Since science laboratories can be notoriously foreboding places to spend long hours of solitary work, the design is organized around an innovative social framework that modulates public and private environments in an unusually innovative way.
All labs are grouped around one of four double-height skylit "neighborhoods" that frame an expansive view of the native woodland outside.
Each lab also has its own desk room that functions as a semi-private "front porch."
A network of connecting routes and bridges (some direct and others "discovered") informally links the neighborhoods together, allowing common areas for collaboration and socializing to occur at their intersections.
Abundant daylight experienced directly, from baffled skylights above, and indirectly, as sunbeams that slide along sheer walls extending from one side of the building to the other—provides an omnipresent temporal reference and focuses views outwards.
Green hues, natural woods, and organic forms predominate in finishes and furnishings, punctuated by specimen-like bursts of color.
Science 1 incorporates a wide range of passive, renewable, and energy-efficiency strategies that reduce overall energy use by 79%. All spaces are served with dedicated outside air systems, with no recirculation.
Air is cascaded from non-lab to lab spaces. Low-energy hydronic systems are used throughout the building: offices and conference rooms utilize radiant ceiling panels, and lab spaces utilize active chilled beams.
The active learning room features a low-velocity underfloor displacement air system. All fume hoods are high-efficiency, capable of 60 fpm face velocity and are equipped with automatic sash closers.
A heat-pump chiller is used to capture and convert waste heat energy, minimizing steam and chilled water use. A high-efficiency glycol heat recovery system transfers heat from the lab exhaust system to the lab supply air.
A 521 kW rooftop photovoltaic array offsets approximately 14% of the building's energy use. The high-performance envelope incorporates triple pane glazing.


