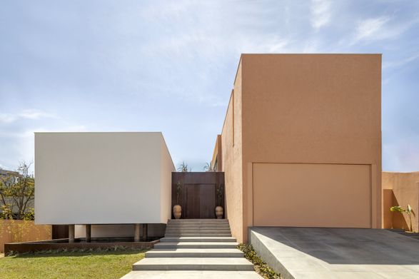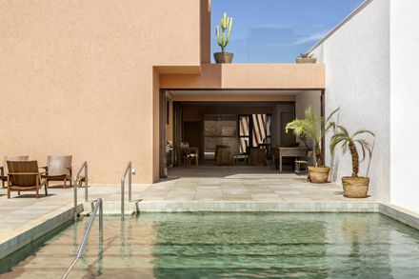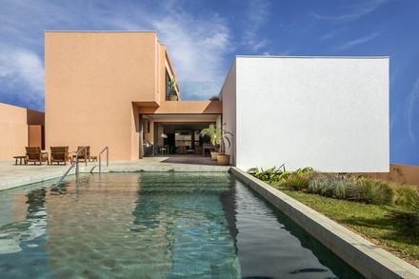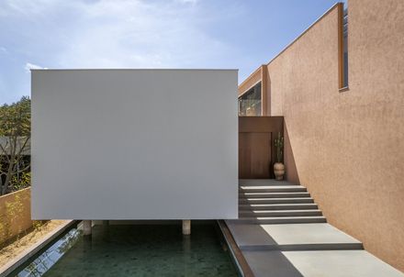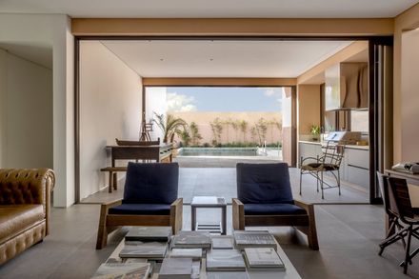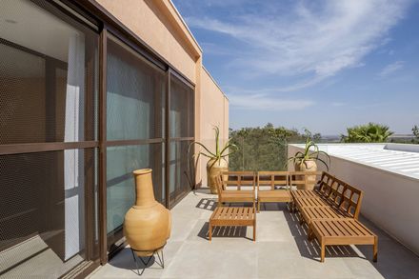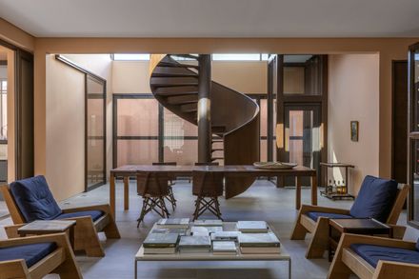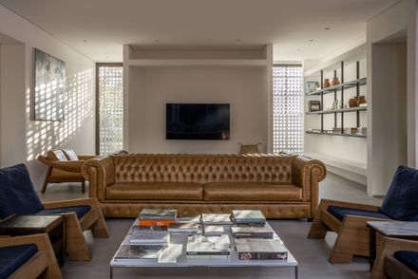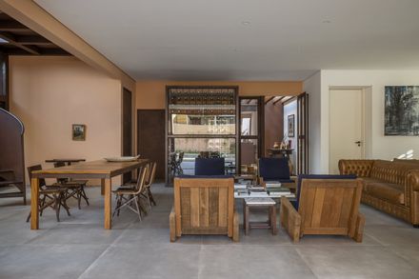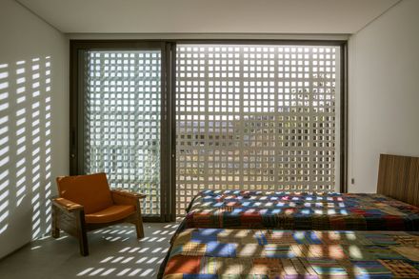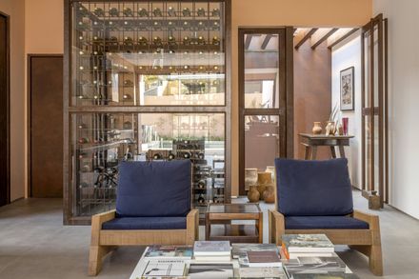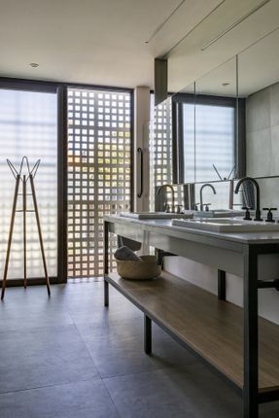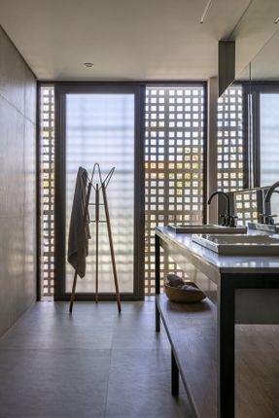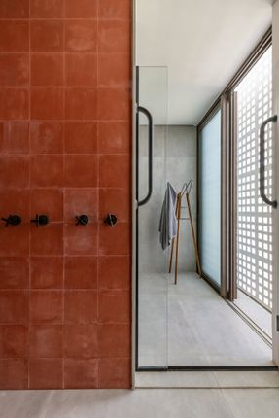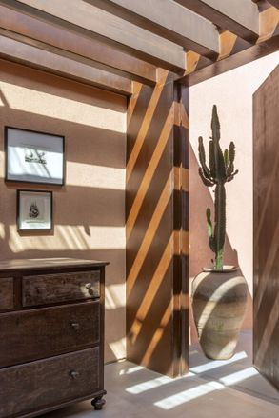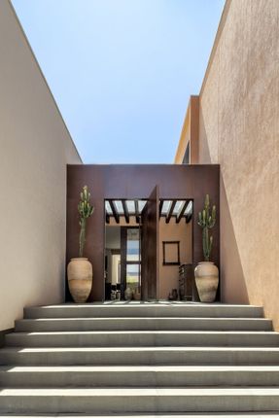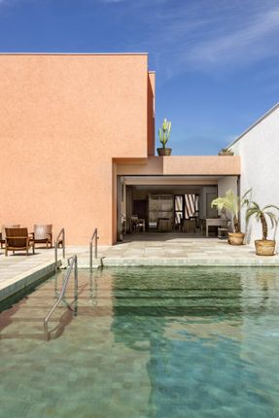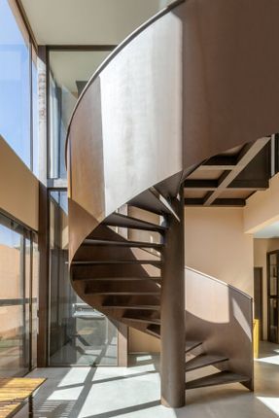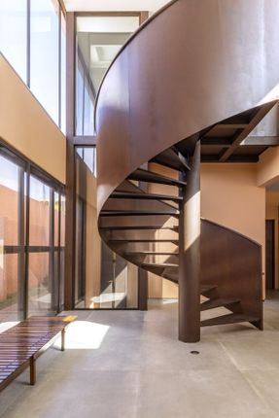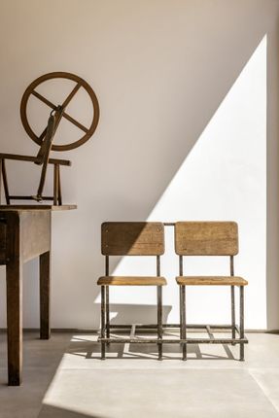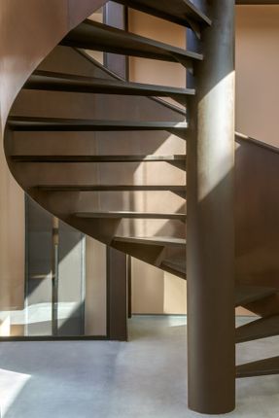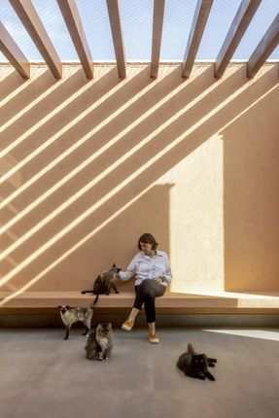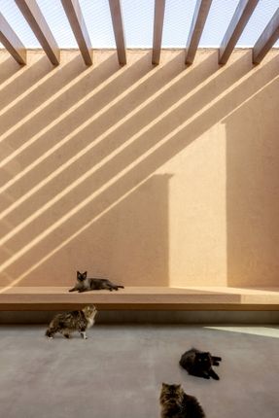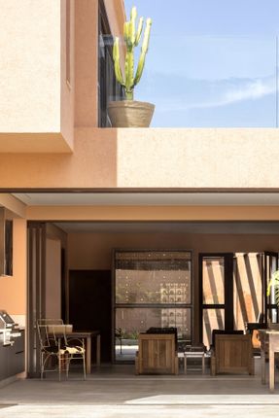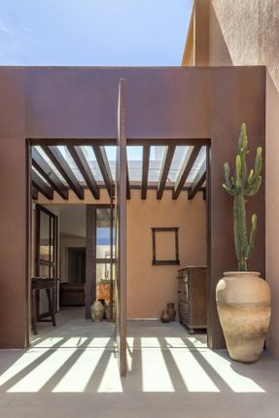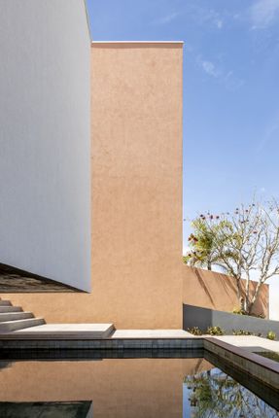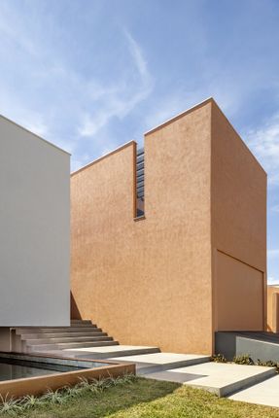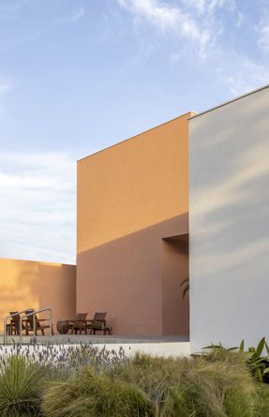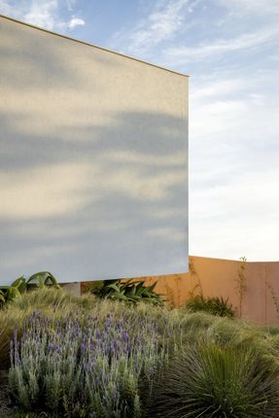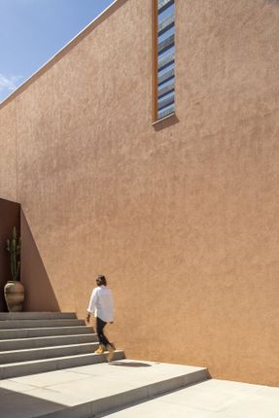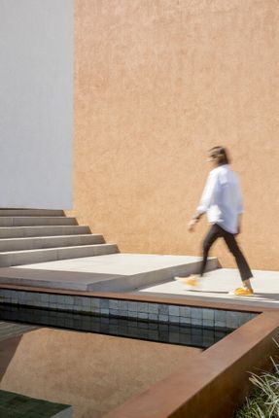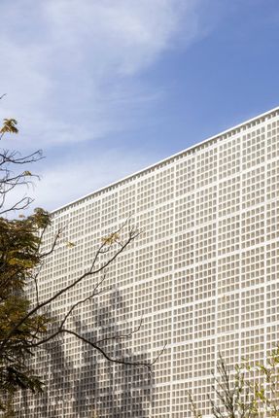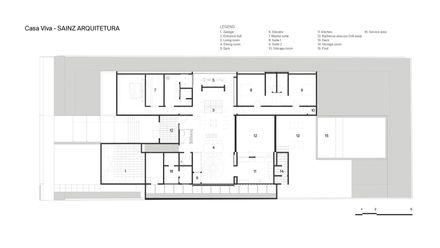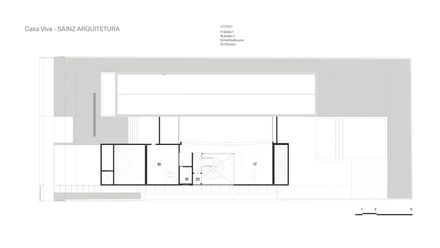ARCHITECTS
SAINZ arquitetura
LEAD ARCHITECT
Eduardo Sáinz, Lilian Glayna Sainz
LANDSCAPE DESIGN
Maria Cunha paisagismo
LIGHT DESIGN
Light Design
MANUFACTURERS
Cosentino, Bontempo, CMC, Carlos Motta, Castellato, Deca, Elettromec, GFS serralheria, Gardênia, Light Design, MARELLI, Mourão, Pasinato, Premoldados Brasil
CONTRACTOR
Memoria engenharia
PHOTOGRAPHS
Edgard Cesar
AREA
6458 ft²
YEAR
2022
LOCATION
Brasília, Brazil
CATEGORY
Houses
In the heart of our architectural narrative lies Casa Viva, a residence that transcends mere construction to embody a profound dialogue between space and spirit.
Initially conceived as a weekend retreat, this exceptional home has evolved into the primary sanctuary for a couple whose lives are steeped in gratitude and appreciation for their surroundings.
Each corner of Casa Viva resonates with their essence, enriched by the architectural philosophy of Sainz Arquitetura, which seeks to harmonize austerity, light, materiality, and silence.
From the beginning, the office assumed a role of empathetic curator—attentive to the emotional layers of the clients’ identity and their daily connection with Mexico.
This dialogue with culture, memory, and place became the foundation for a house that is both deeply personal and architecturally precise.
The design unfolds in two distinct yet harmonious blocks, each serving a specific purpose.
One block is dedicated to the intimate and personal spaces of the home, a realm of serene solitude, while the other houses the support and study areas, fostering creativity and reflection.
Bridging these two realms is a social pavilion, a vibrant hub for memorable gatherings, adorned with an inviting wine cellar, spacious living areas, and a gourmet kitchen that inspires culinary artistry.
Central to the essence of Brasiliense architecture, the use of perforated concrete blocks not only contributes a distinctive aesthetic but also enhances privacy, allowing for an intimate connection with the surrounding environment.
The pilotis, integral to the identity of the structure, create a seamless blend of functionality and beauty, enriching the landscape at every turn.
As visitors approach, they are welcomed by a tranquil water mirror, setting the stage for a unique journey through the home.
Hidden within the recesses of the property, a pool emerges, inviting moments of peaceful reflection and respite.
At Casa Viva, light and form converge to create an atmosphere of quiet elegance, where architecture becomes a vessel for the life that unfolds within.
Here, every detail speaks to the beauty of living—an invitation to experience the sublime in the everyday.



