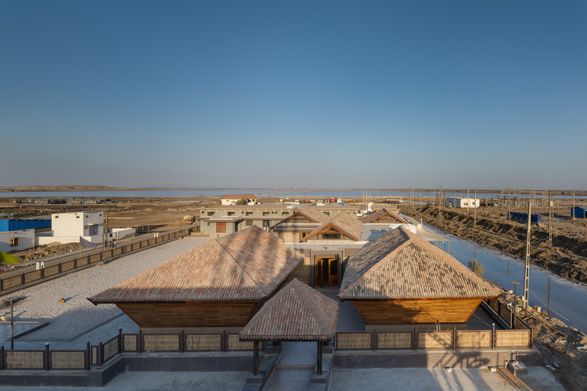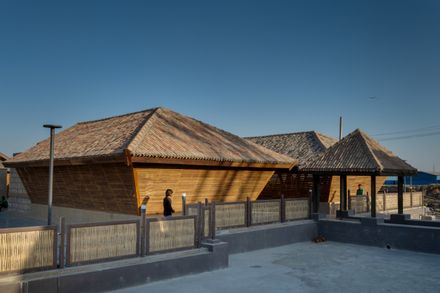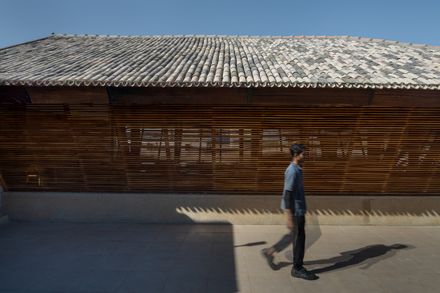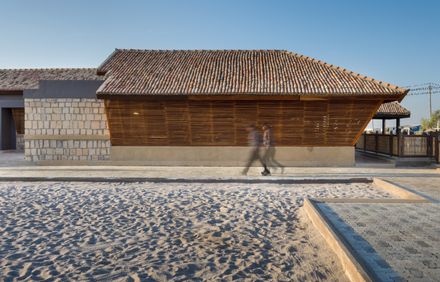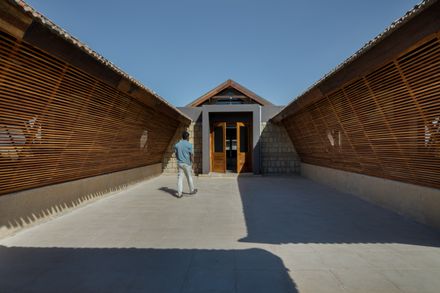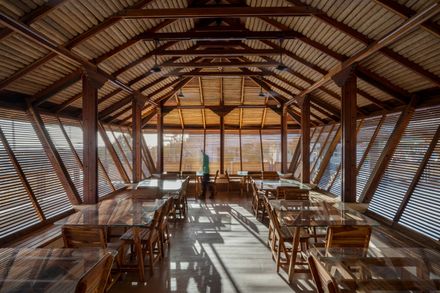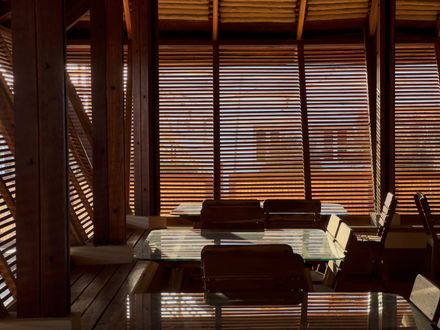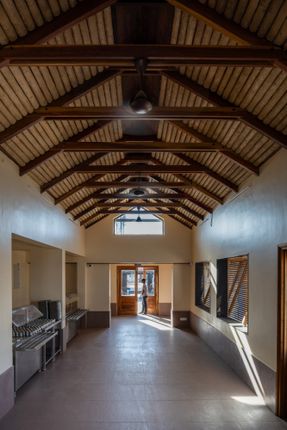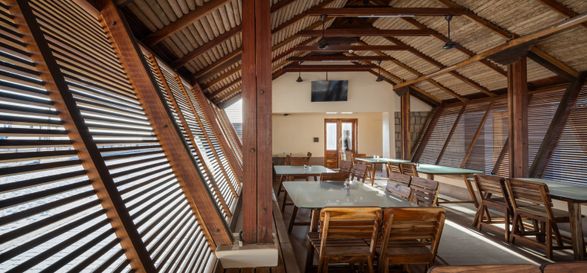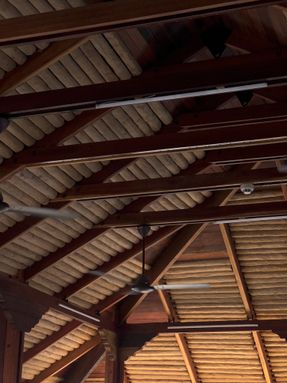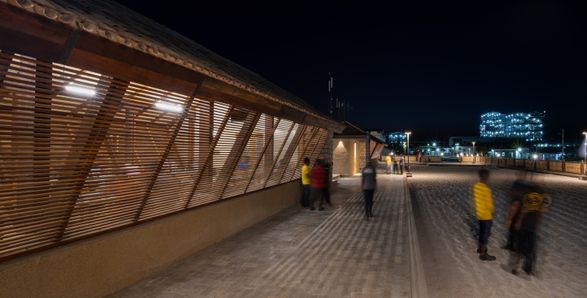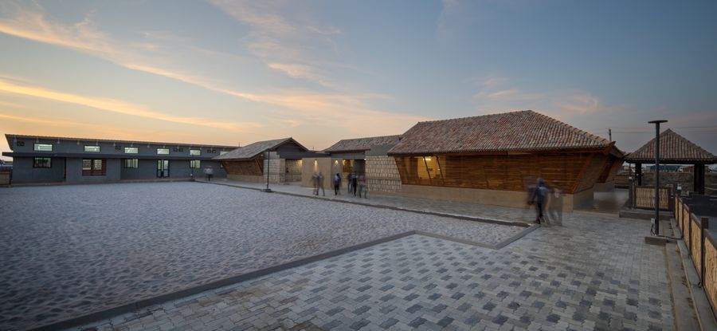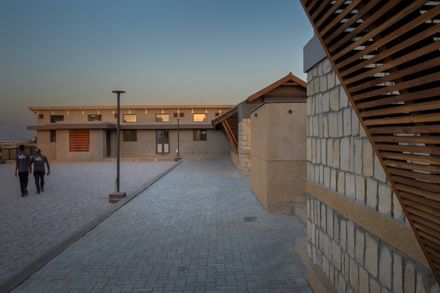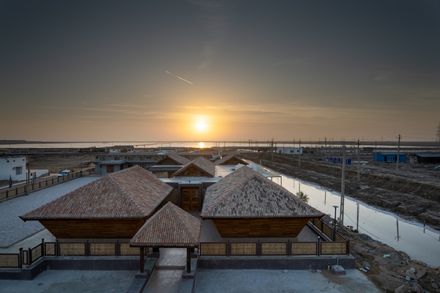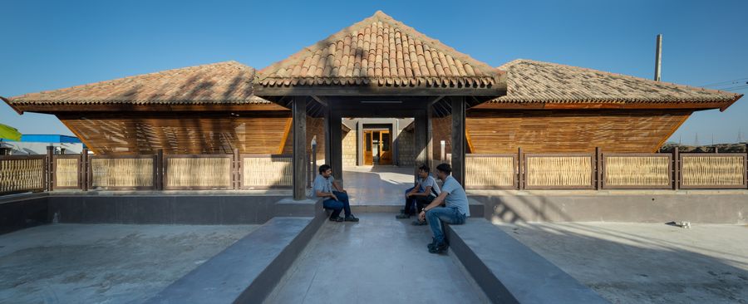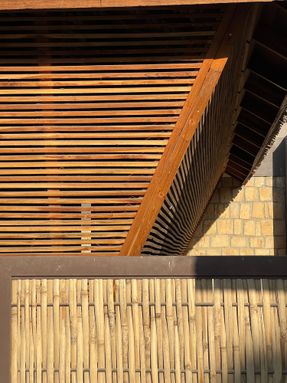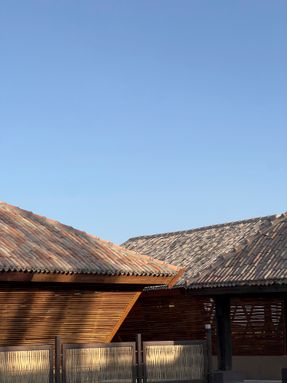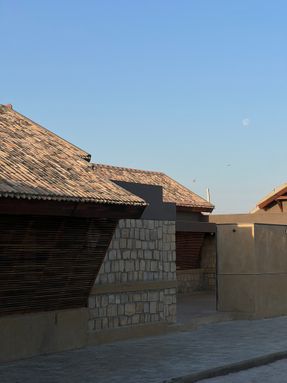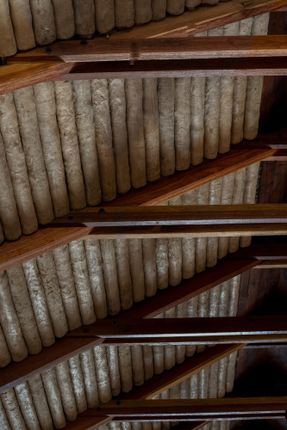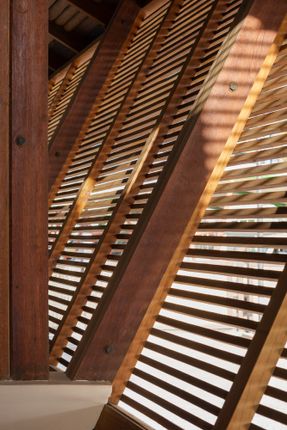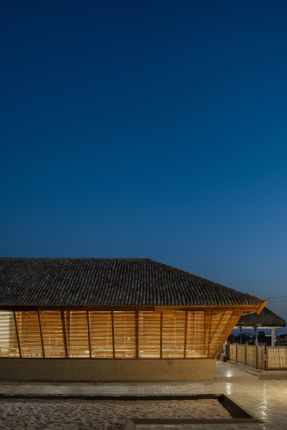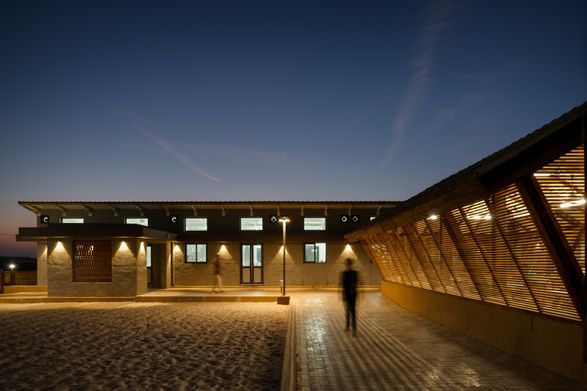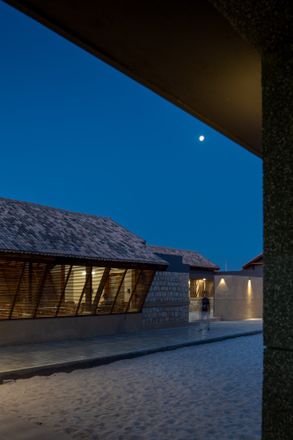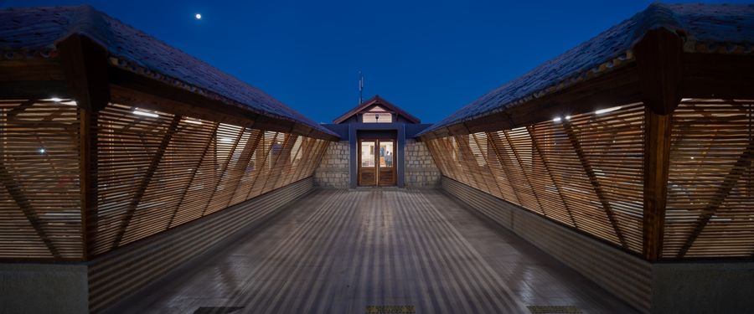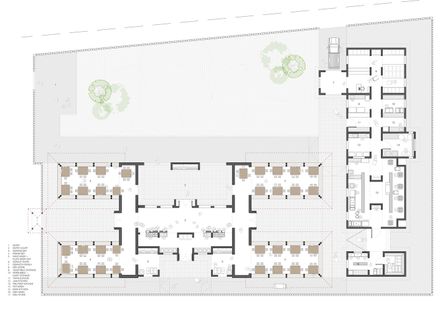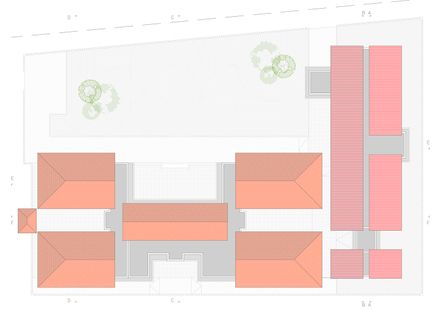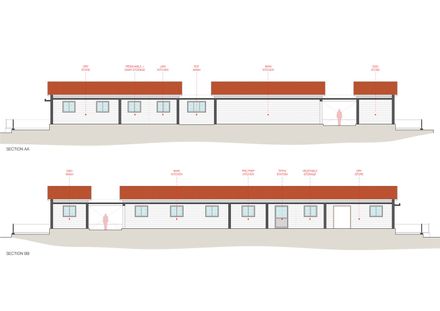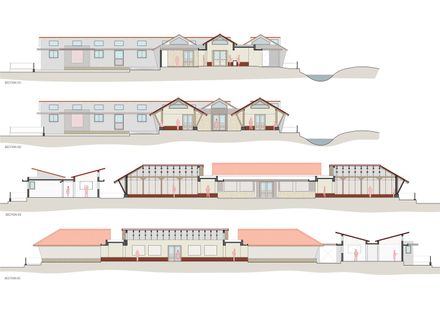Factory Canteen Agrocel Dhordo
ARCHITECTS
Studio Dot
LEAD ARCHITECT
Ar. Satya Vaghela
DESIGN TEAM
Team Studio Dot
PHOTOGRAPHS
Dhrupad Shukla
AREA
8600 ft²
YEAR
2025
LOCATION
Dhordo, India
CATEGORY
Services
In the white expanse of the Rann of Kachchh, near Dhordo village, a resilient and sustainable canteen provides a pause for the staff and contract workers of Agrocel Industries.
The canteen, located within the plant premises, addresses the extreme climatic conditions of the region while offering a comfortable and functional space.
Four identical 50-seat dining bays, interconnected by a linear serving space, ensure efficient flow during peak hours, accommodating the large workforce with ease.
The modular design not only facilitates scalability but also promotes a sense of community within the industrial setting.
The roof, a key element of the design, is constructed from upcycled timber salvaged from ship-breaking yards. This sustainable approach extends the lifecycle and repurposes valuable materials.
The roof features an innovative mud roll insulation system, a testament to the project's commitment to environmental responsibility.
The mud rolls, composed of wool, discarded jute bags, clay slip and lime, and upcycled wooden battens, provide exceptional thermal performance, mitigating the harsh desert heat.
The use of wool helped promote local shepherds and create a renewed demand for their product, supporting a struggling local industry.
The mud rolls not only provide insulation but add a beautiful, handcrafted texture to the roof with pastel earthy hues.
Horizontal wooden jaalis, fabricated from scrap timber sourced at local sawmills, clad the exterior of each dining bay.
These breathable screens shade the interior, promote natural ventilation, and create a cool, comfortable environment.
The fabrication of the wooden jaalis and the mud rolls was a collaborative effort with Karigar Shala Trust, an educational organization dedicated to training school dropouts from across Gujarat and neighboring states in building crafts.
This partnership not only provided valuable skills to the students but also ensured the use of local expertise and craftsmanship. The dining furniture, including chairs and tables, was also crafted by a Karigar Shala graduate, who is now a master carpenter.
The kitchen, designed as a separate, highly efficient block, is equipped to serve up to 900-1,000 meals, supporting multiple satellite dining areas within the Agrocel Industries premises.
Its layout is meticulously planned, ensuring a logical progression from ingredient storage to pre-preparation and cooking, maintaining hygienic and streamlined operations.
The exterior of the kitchen block, finished with stone chips instead of paint, withstands the corrosive saline environment. The puff panel roof provides insulation, and clerestory windows maximize natural light.
The architectural expression of the canteen offers a deliberate contrast to the surreal landscapes of the white desert and the industrial nature of the plant.
This juxtaposition creates a unique space, a pause for reflection and respite, where workers and visitors can experience a sense of comfort and community amidst the harsh surroundings.

