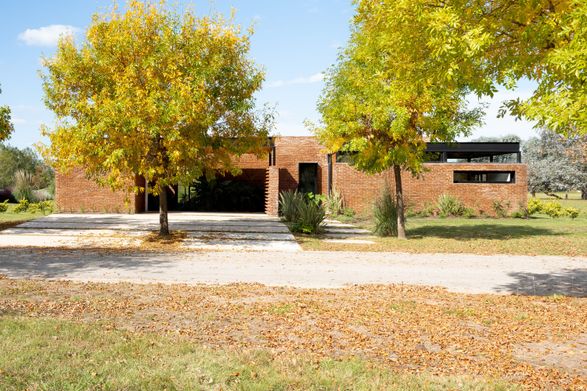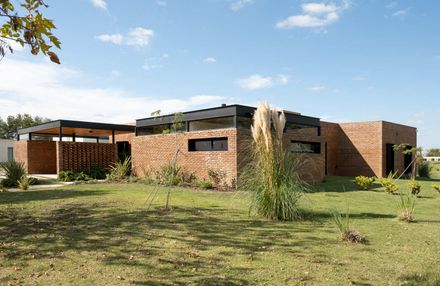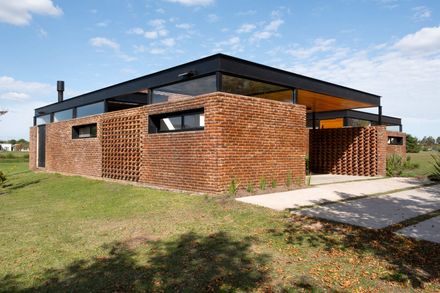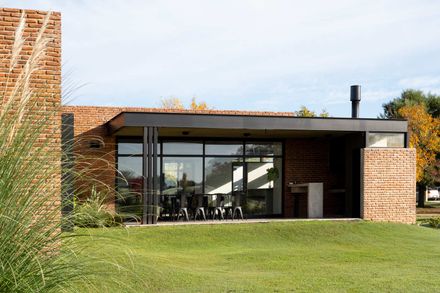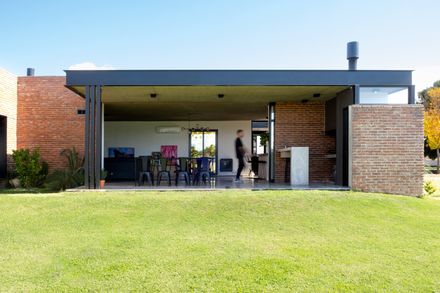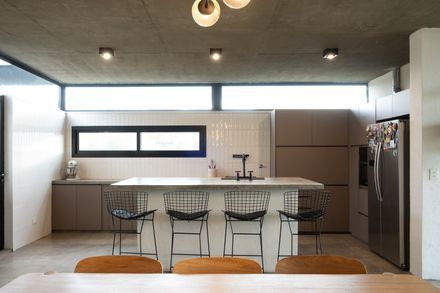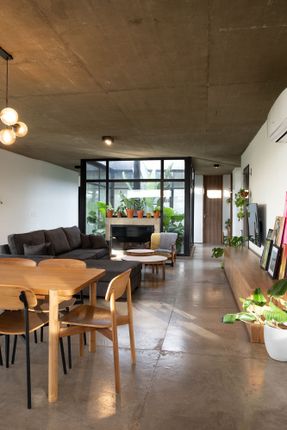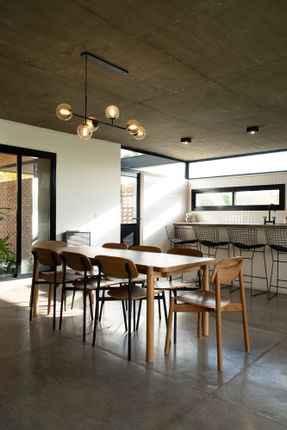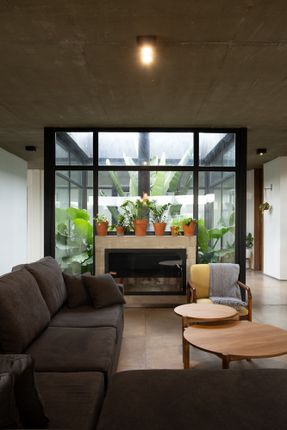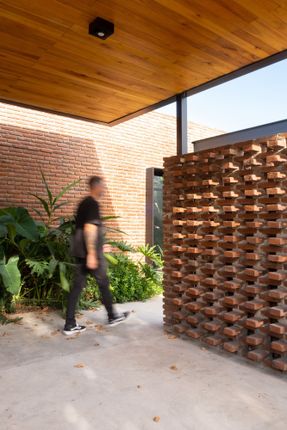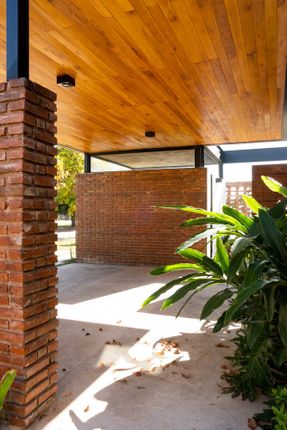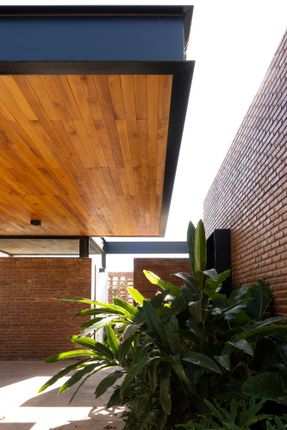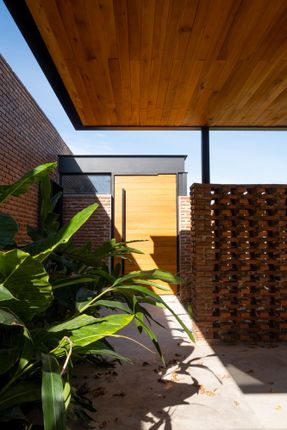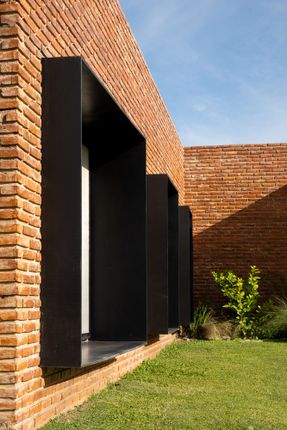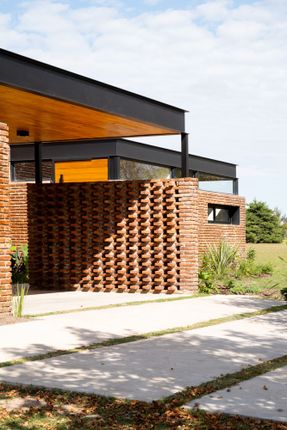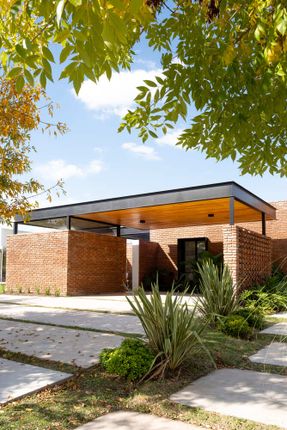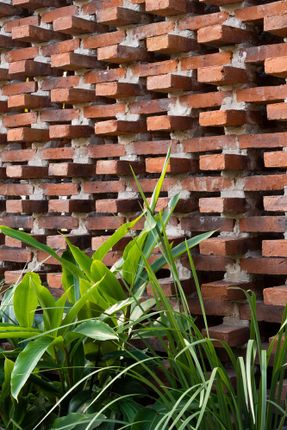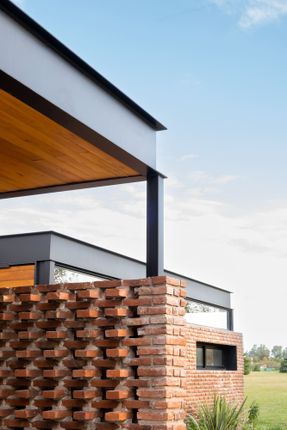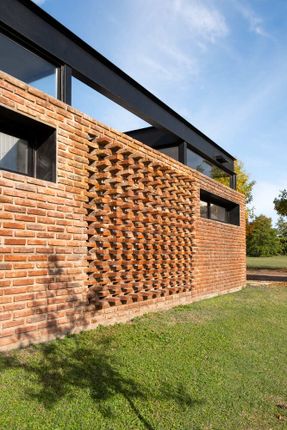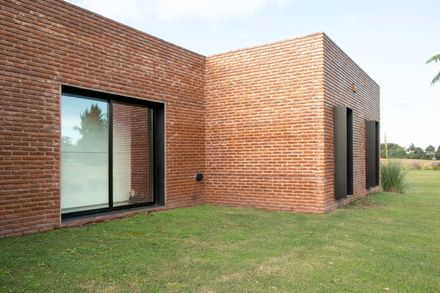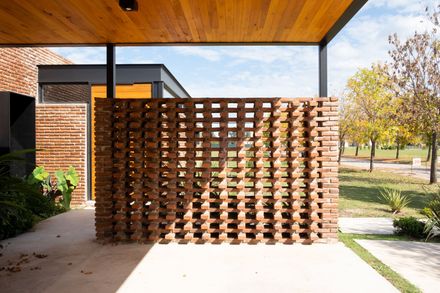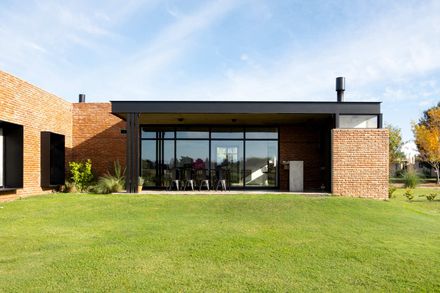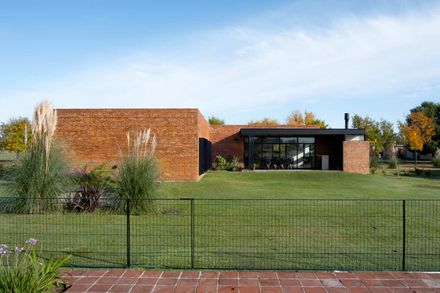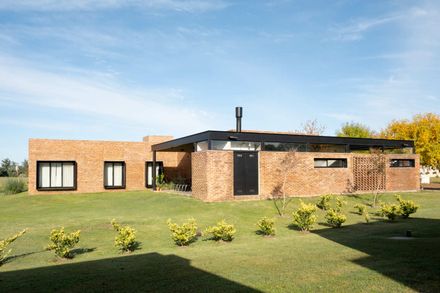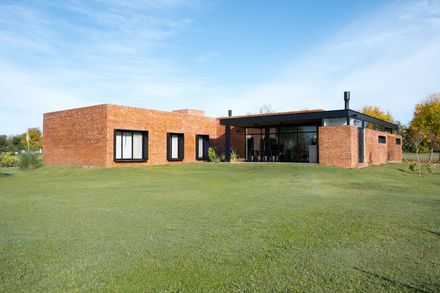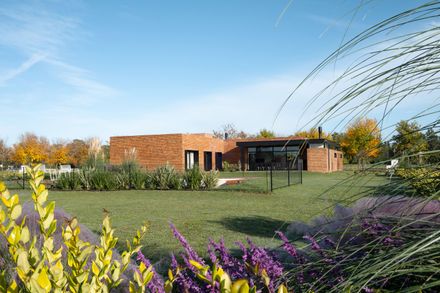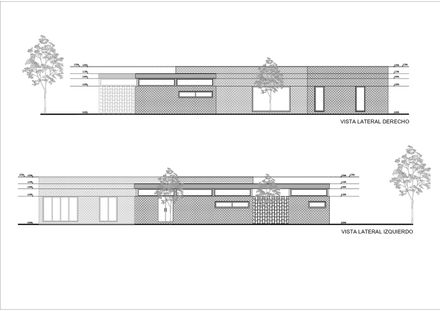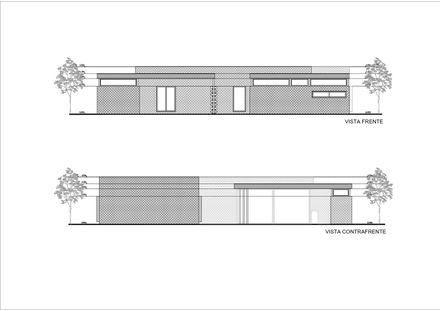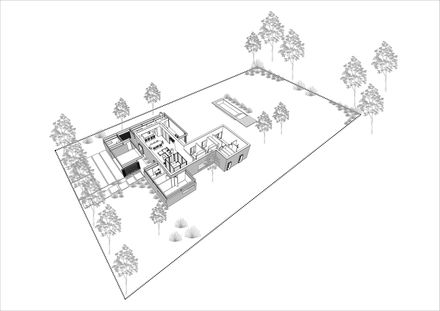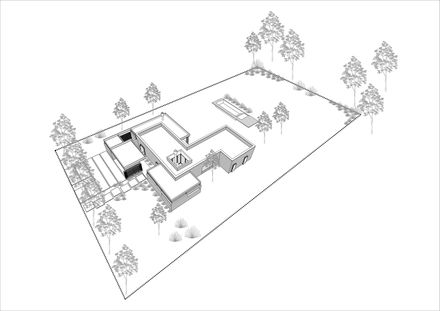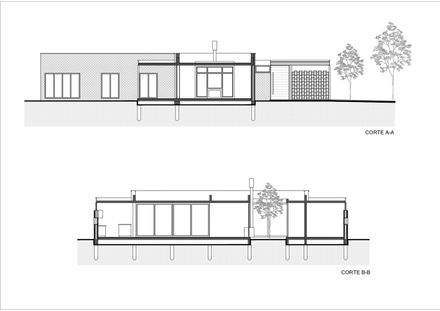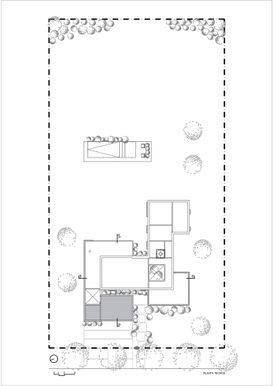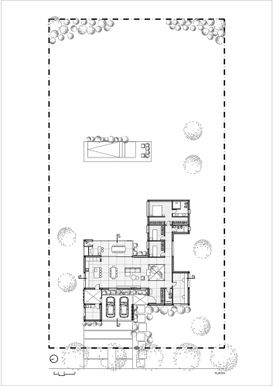ARCHITECTS
Gruppo Lordi Arquitectura
LEAD ARCHITECT
Matias Gruppo, Miranda Lordi
AREA
270 m²
YEAR
2023
LOCATION
Luján, Argentina
CATEGORY
Houses
Located in Luján, Buenos Aires province, the house reflects the philosophy of the studio, based on the use of materials in their pure state.
Brick, concrete, steel, and glass intertwine with natural light, forming textures and contrasts of shadows, fullness, and emptiness.
The main structure of reinforced concrete is wrapped by double brick walls that define the character of the project and optimize the thermal performance of the construction.
The project is developed on a single level and organizes the spaces into two large defined areas: public and private.
An internal patio acts as a core that articulates the circulation. All spaces maintain a visual connection with the exterior.
The public area is a spacious zone that includes the living room, dining room, kitchen, and gallery with a grill.
The visual and physical integration with the landscape allows sunlight to enter, creating different plays of light and shadow throughout the day.
The living-dining area connects directly with the garden through a large window that hides within the walls, expanding the usable area of the house and providing spatial flexibility.
The private area consists of a master suite, two bedrooms, an office, and an additional bathroom. Each room features strategically placed openings to connect with the garden and ensure privacy for the house's inhabitants.
A tall, solid central volume contrasts with two lower side volumes defined by a perimeter steel beam. Below this beam, we find longitudinally placed windows, creating the effect that the slab floats above the brick walls, allowing light to enter and providing views of the sky from within.
The most exposed openings are protected by metal eaves that have been designed and crafted from demolition materials. These eaves regulate and control the entry of intense summer sunlight into the spaces.
Inside, the exposed concrete ceilings, white walls, and polished concrete floors maintain the material purity that characterizes the house.

