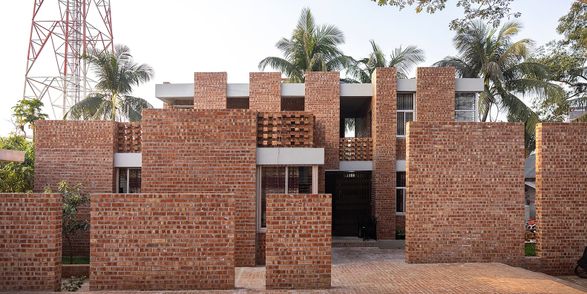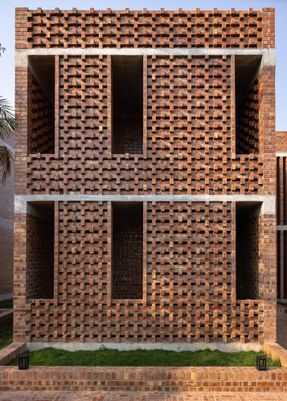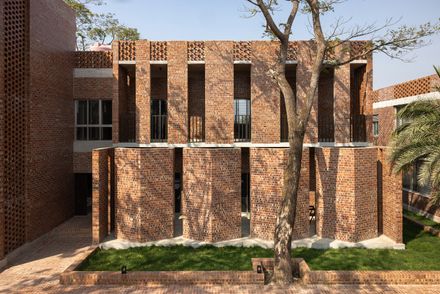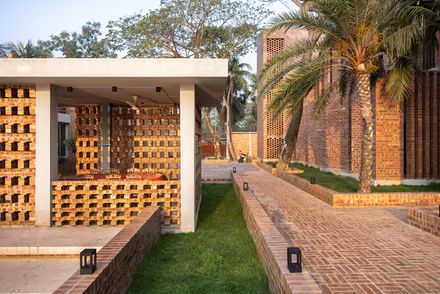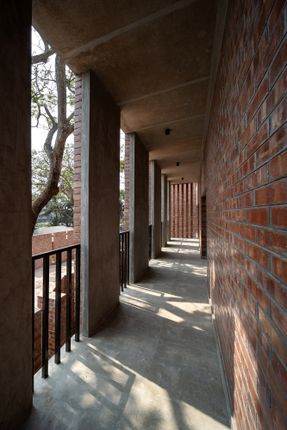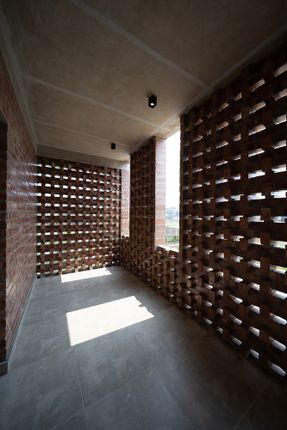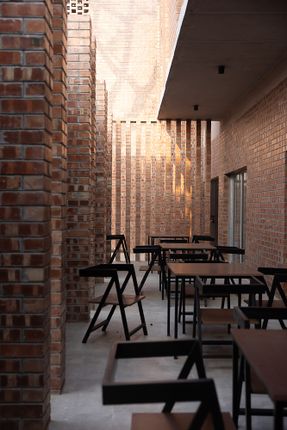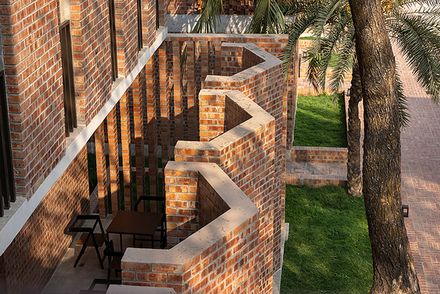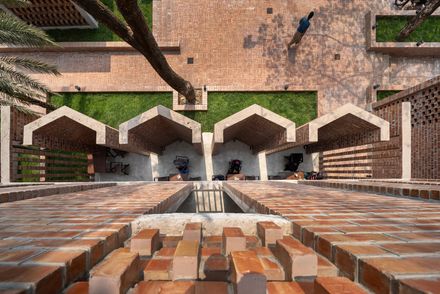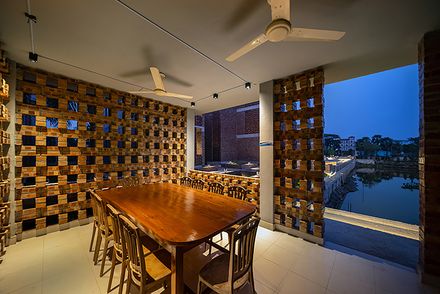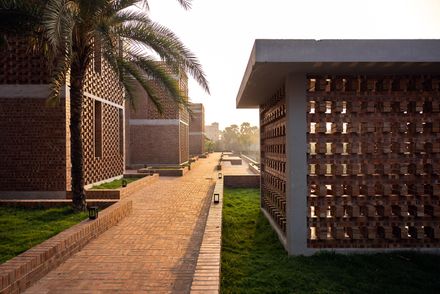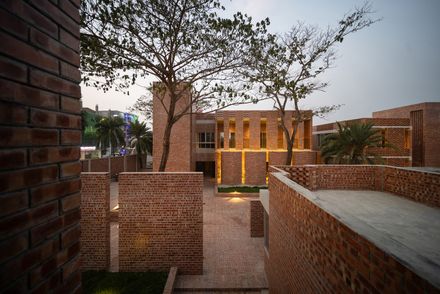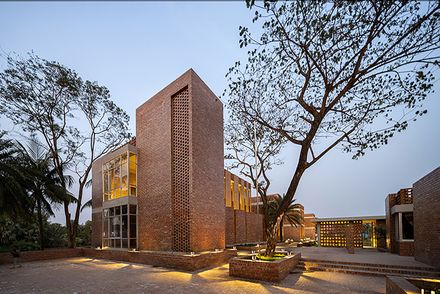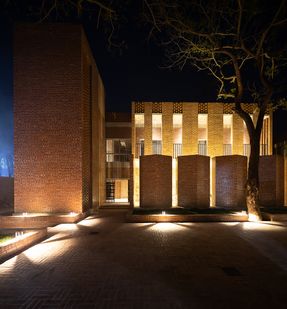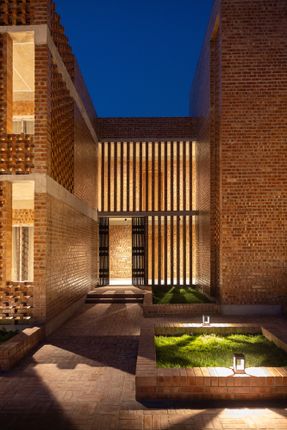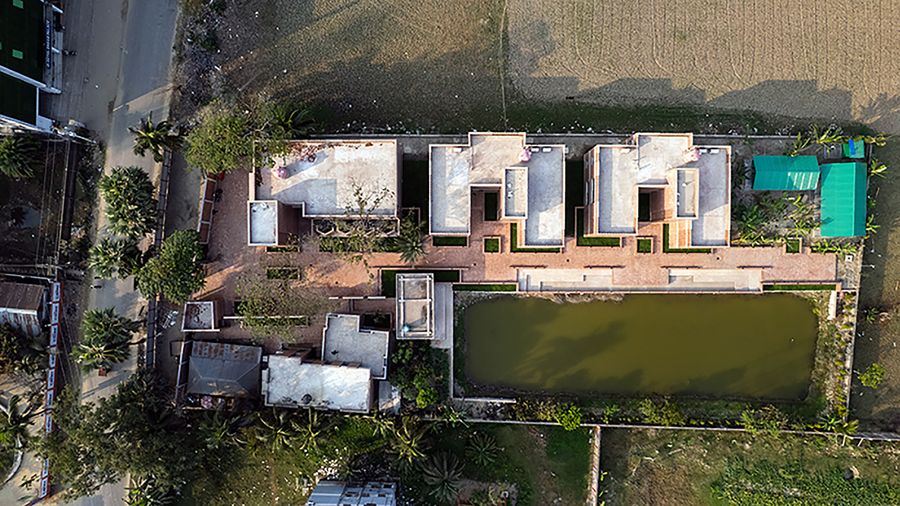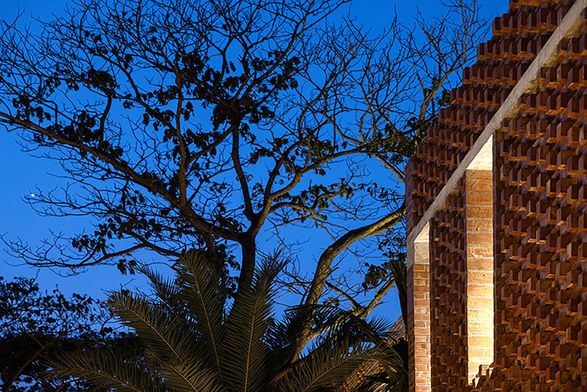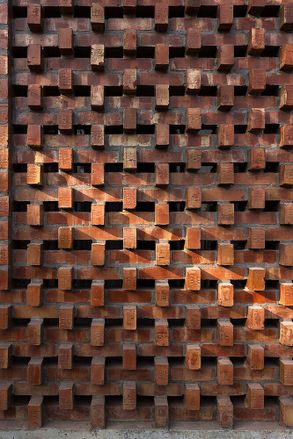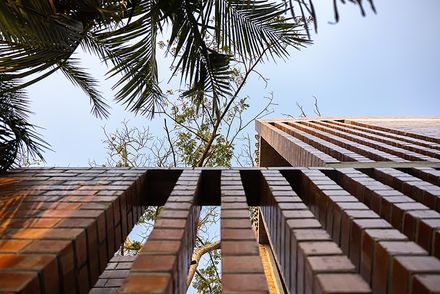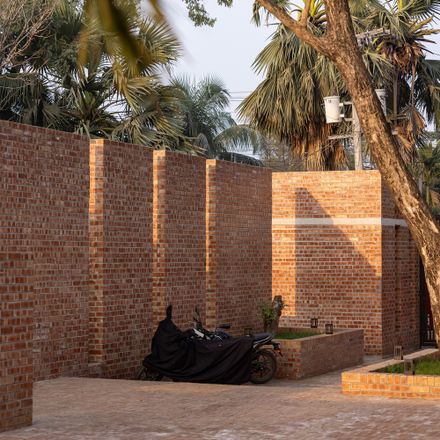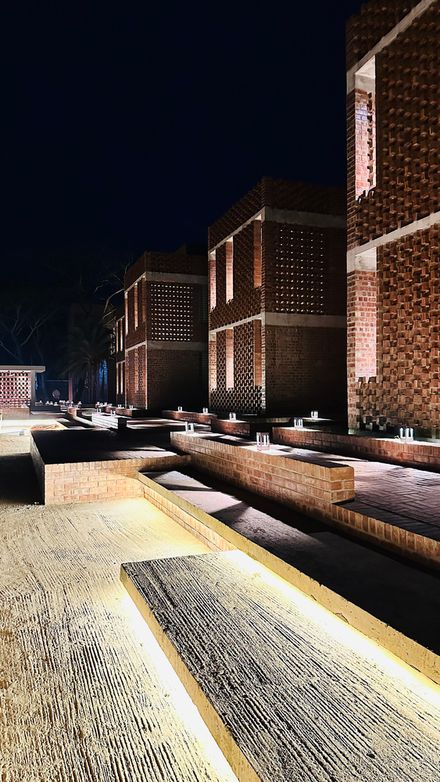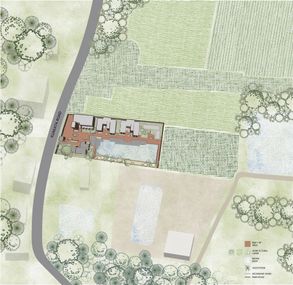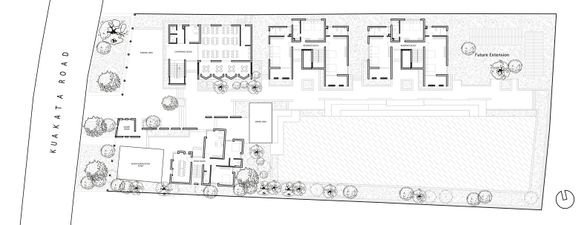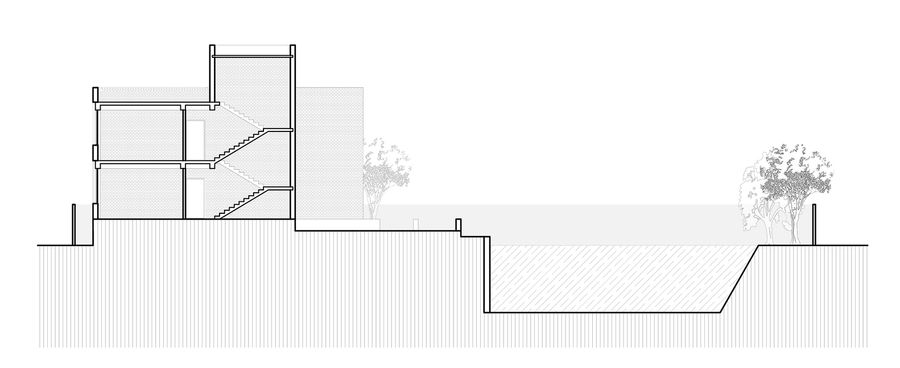Codec Training Centre - Kuakata
ARCHITECTS
Community Development Centre (CODEC)
LEAD ARCHITECT
Quazi Wafiq Alam
DESIGN TEAM
H M Hossenur Rahman, Nowshin Matin
TECHNICAL TEAM
Md. Sauban Masud, Sheikh Tanzibul Rahman
PHOTOGRAPHS
Asif Salman
AREA
7333 ft²
YEAR
2025
LOCATION
Kuakata, Bangladesh
CATEGORY
Educational Architecture
English description provided by the architects.
The Kuakata Training Center, designed by CODEC Design Studio, is a purpose-built facility supporting skill development and capacity building for coastal communities in Bangladesh.
Positioned close to fishing settlements, ecological zones, and tourist routes, it offers residential training on coastal resource management, sustainable tourism, and disaster preparedness.
Developed through a phased construction process, the project emphasizes quality, sustainability, and contextual relevance.
Local contractors and laborers were engaged from the outset, ensuring not only construction efficiency but also skill transfer and community ownership of the center. Climate resilience has been central to the architectural approach.
Given Kuakata's vulnerability to cyclones, flooding, and saline intrusion, the structures are elevated to withstand seasonal surges. Passive cooling strategies reduce dependence on mechanical systems.
A long water body on the southern side functions as a freshwater reservoir in a region where groundwater is often saline or arsenic-contaminated. At the same time, it enhances thermal comfort by cooling southern breezes before they enter the building.
Ventilation and daylighting are optimized through jali screens, which filter sunlight and reduce heat gain.
Structurally, the center combines locally produced brick load-bearing walls with reinforced concrete beams and roofs, offering durability suited to cyclone-prone environments.
Material choices reflect a balance between resilience, ecological responsibility, and cultural identity.
Locally made bricks reinforce regional craftsmanship, while green building features such as solar energy systems and rainwater harvesting units reduce the environmental footprint and promote self-sufficiency.
The interior layout supports a range of programmatic needs. Alongside classrooms and seminar halls, the center includes residential facilities for trainees and facilitators, dining spaces emphasizing fresh, locally sourced food, and multipurpose gathering areas.
Outdoor courtyards, shaded walkways, and landscaped zones create opportunities for informal interaction and relaxation, fostering a sense of community within the learning environment.
Beyond functioning as an educational facility, the center acts as a platform for experiential learning.
Its location near the coast allows training programs to integrate field visits, connecting participants with the environmental, economic, and cultural dynamics of the region.
This immersive approach enhances both practical knowledge and community awareness.
Ultimately, the Kuakata Training Center is envisioned as more than an institution—it is a transformative space that weaves together education, environmental stewardship, and community development.
Through participatory construction, climate-sensitive design, and sustainable operations, it stands as a model for resilient coastal development in Bangladesh and beyond.

