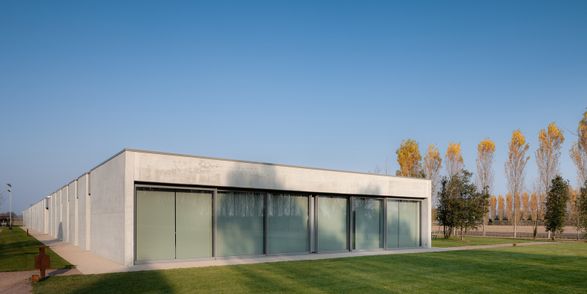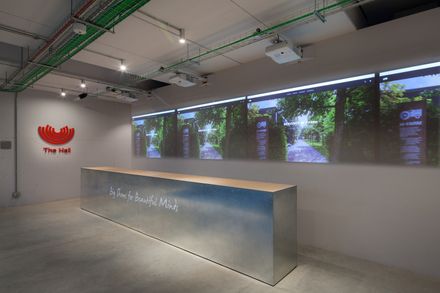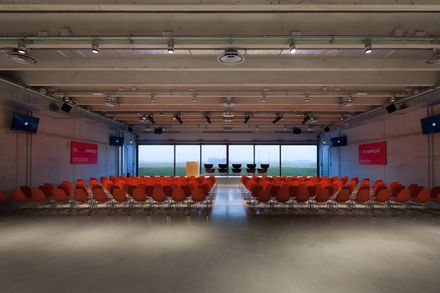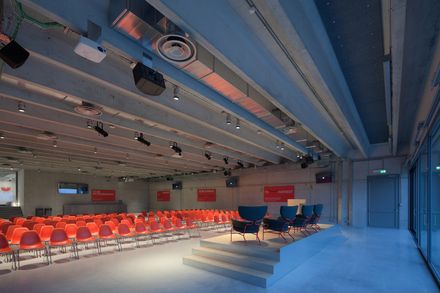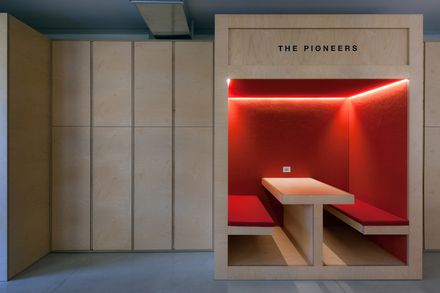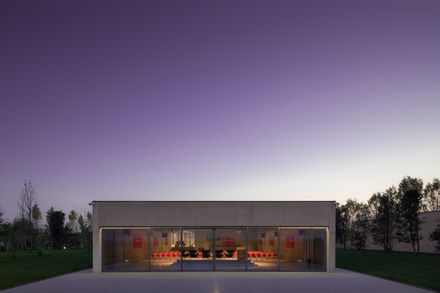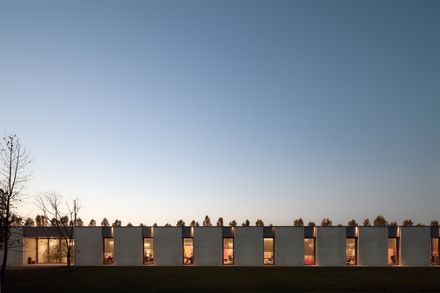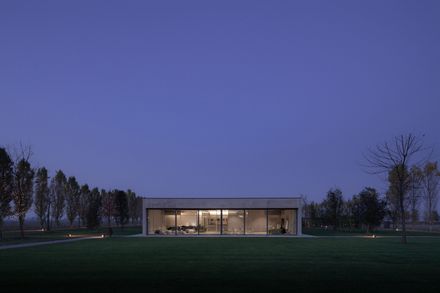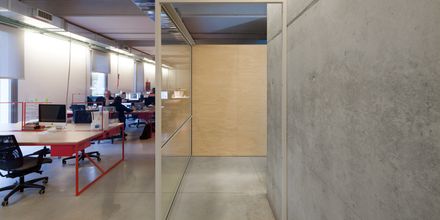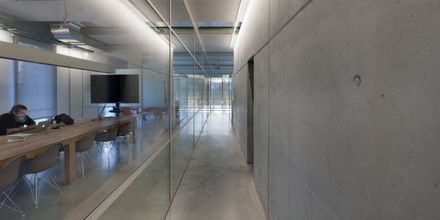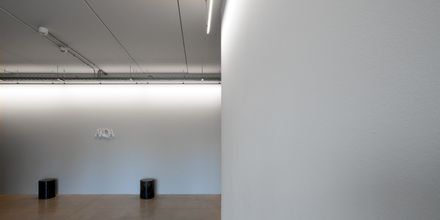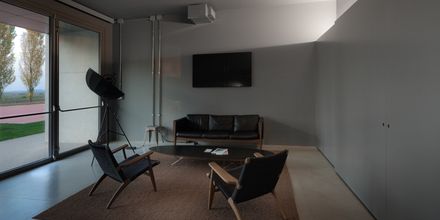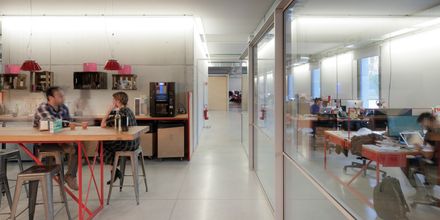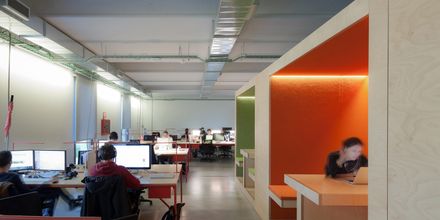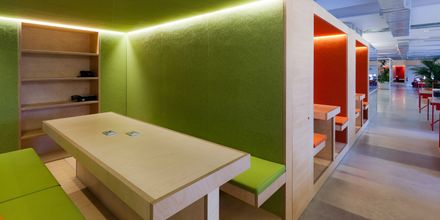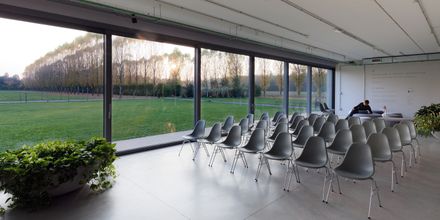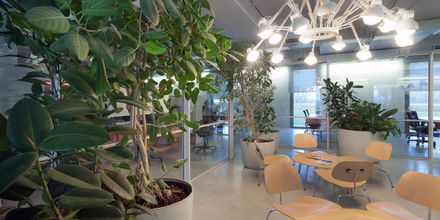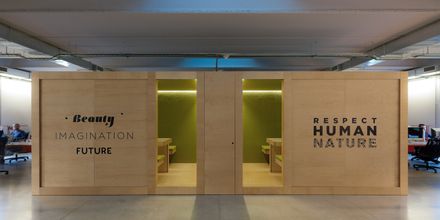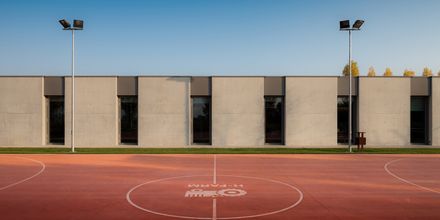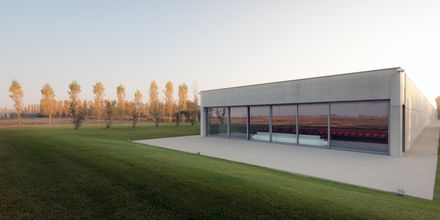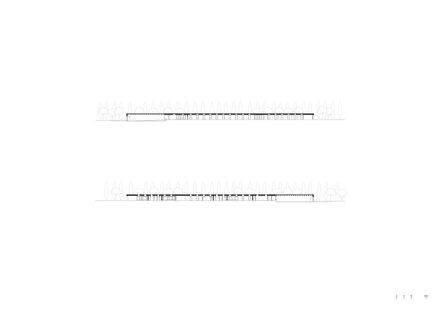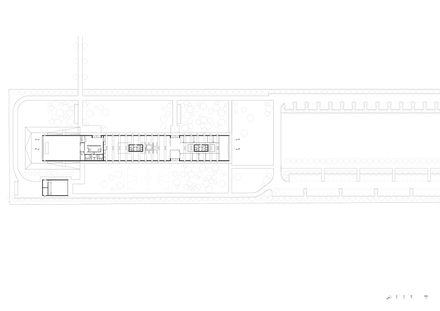ARCHITECTS
Zaa Zanonarchitettiassociati
ARCHITECTS IN CHARGE
Mariano Zanon, Alessio Bolgan, Bruno Ferretti
MANUFACTURERS
OTTOSTUMM, Ideal Standard, Mogs, Setten Genesio, TwentyFour7, Vitra
RS ENGINEERING
Fiel Fornasier Impianti
PHOTOGRAPHS
Marco Zanta
LAND AREA
27.340 M2
AREA
2200 m²
YEAR
2015
LOCATION
Roncade, Italy
CATEGORY
Offices
The AKQA offices venue, located in a plot once occupied by a livestock building, is an elongated one-level pavilion with an open plan, ending on the north side with a large conference hall, nestling on the ground and open to the countryside view.
The east and west façades are scanned with concrete walls and full-height glass partitions, while the north and south fronts are fully glazed;
the construction system adopted has made it possible to achieve a reinforced fair-face concrete wall complete with an high thermal insulating panel in a single cast.
Interior spaces are characterized by light partitions and custom-made modules that allow flexible and differentiated workstations:
a new way of working also requires a new spatial concept, the office changes, it is no longer based on fixed and individual workstations but becomes dynamic, characterized by differentiated locations and meeting spaces in terms of size, group and purpose.
Architecture must be a flexible container for new working ways and contemporary technologies.

