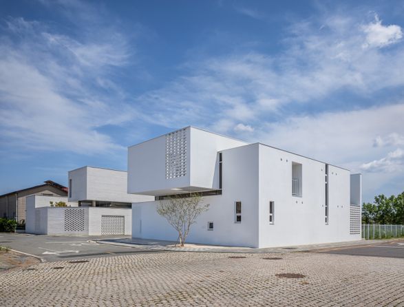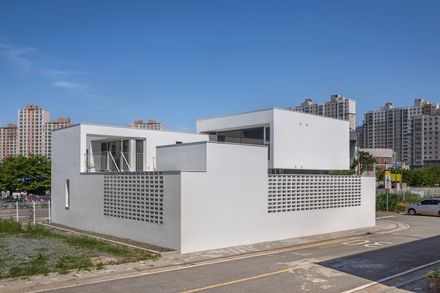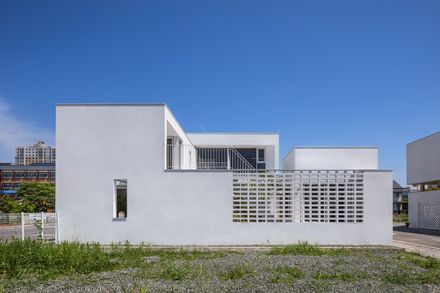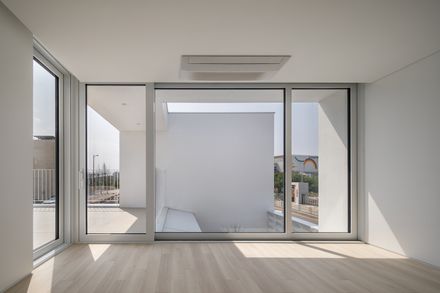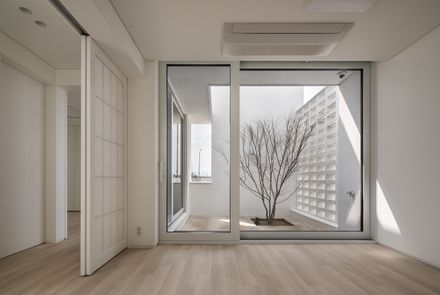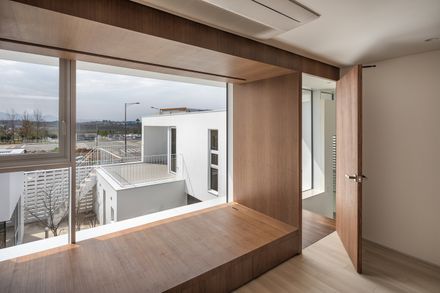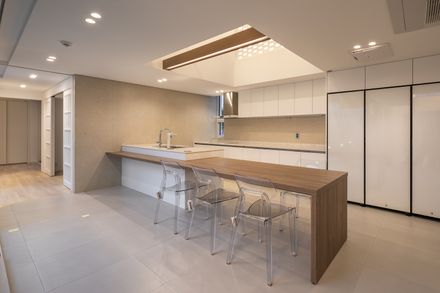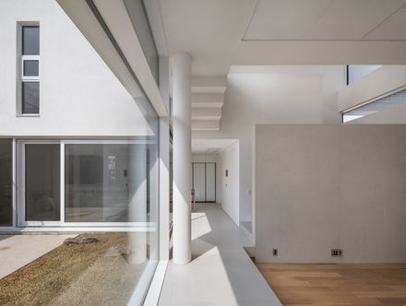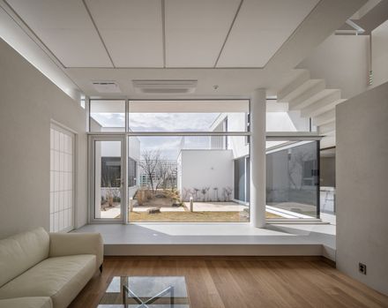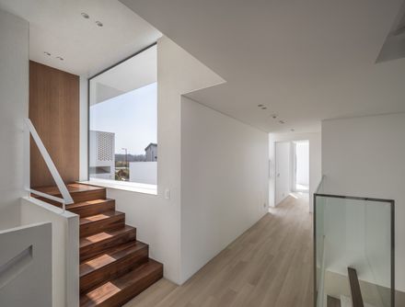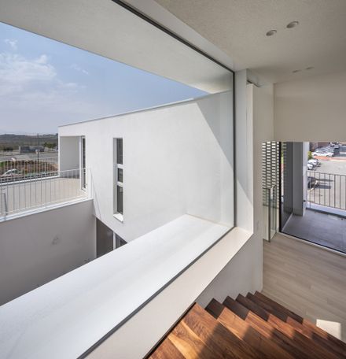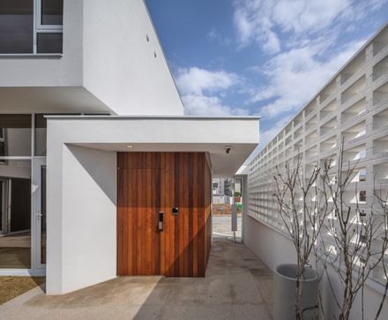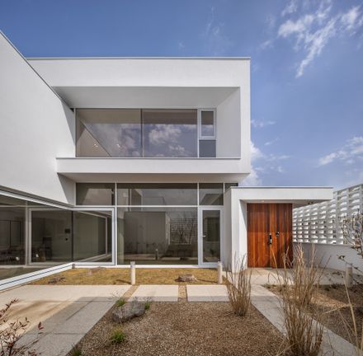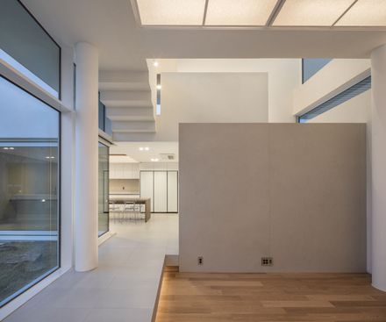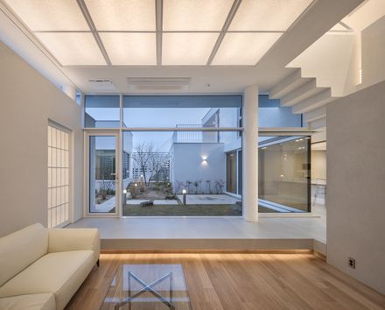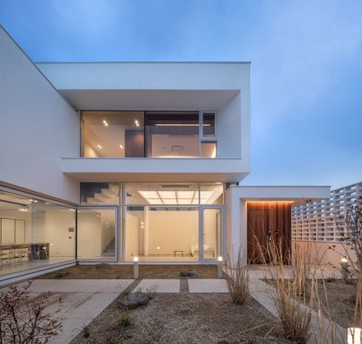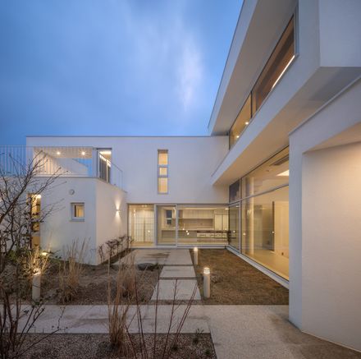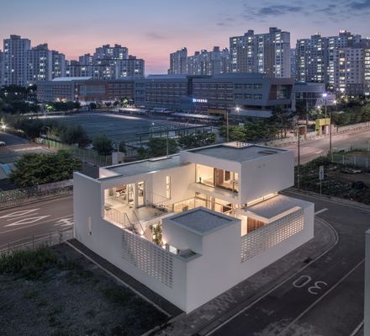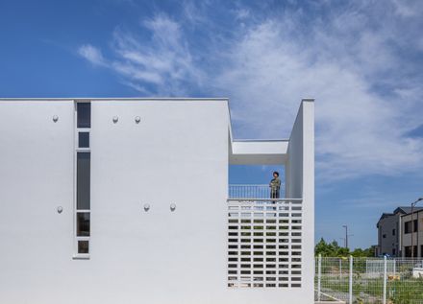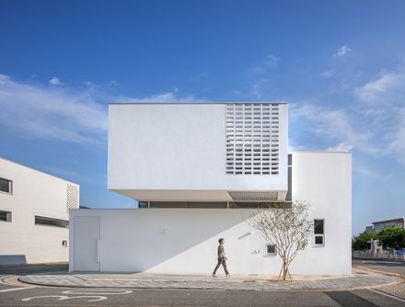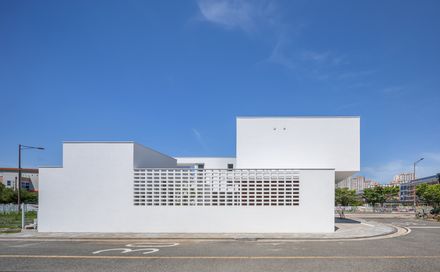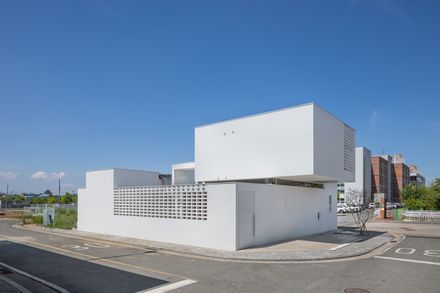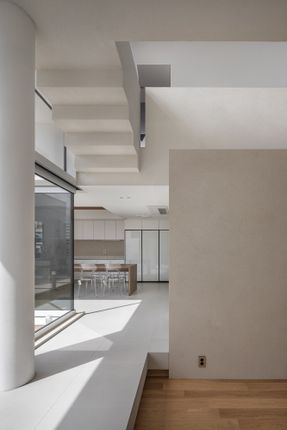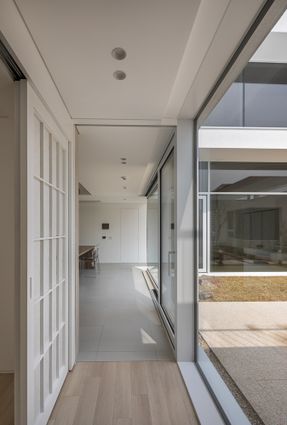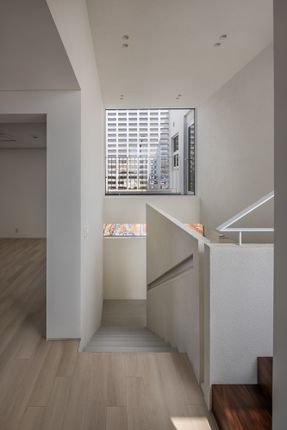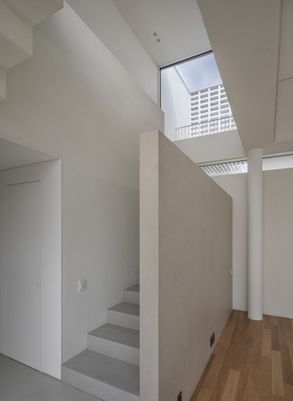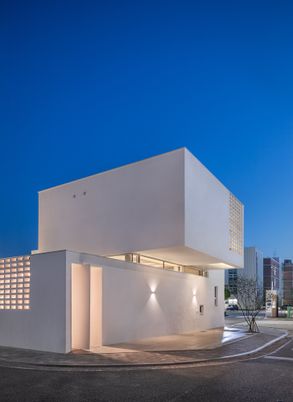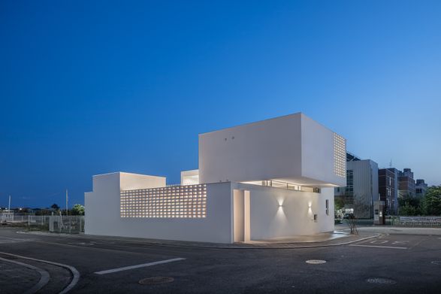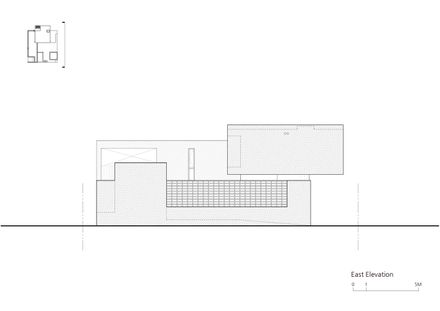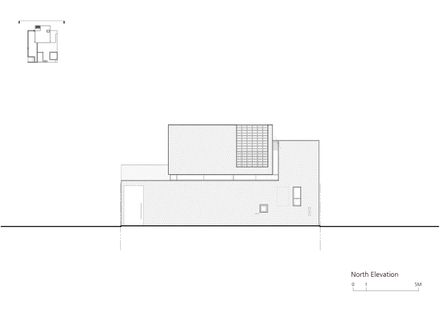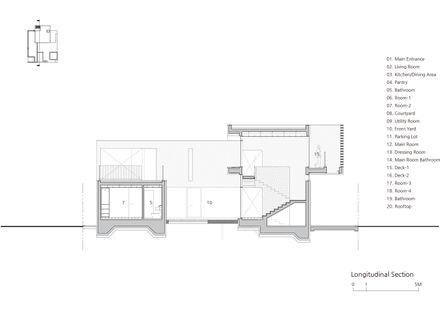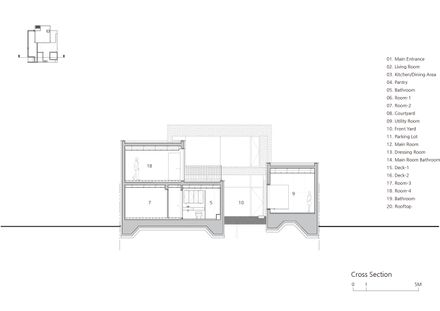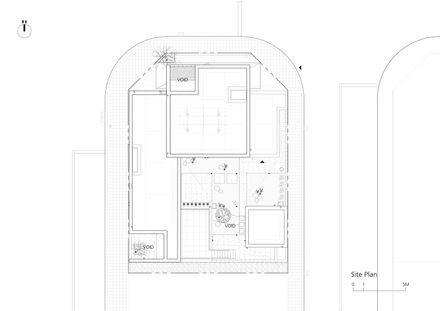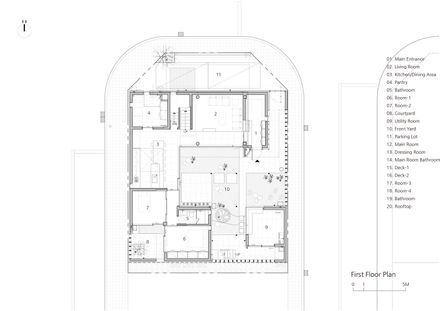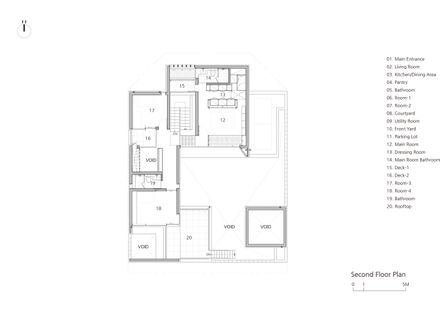Naju White House
ARCHITECTS
Plan Architects Office
LEAD ARCHITECT
Lim, Tae Hyung
PHOTOGRAPHS
Yoon, Joon Hwan
AREA
236 m²
YEAR
2024
LOCATION
Naju-si, South Korea
CATEGORY
Houses
This house is located across a 10-meter-wide road from its predecessor, House of Boundary, and these neighboring houses share the same spatial context.
The middle-aged couple requested a house large enough to accommodate their elderly parents and two children.
They also hoped the house would be a place for enjoying a peaceful and cozy life in a quieter environment after the husband's retirement.
To respect the daily rhythms of three generations and consider their different perceptions of the house, the archetype of the house was designed to foster mutual empathy, and each area of the house was subdivided to ensure the privacy of family members.
In the early stages of house design, we followed the lives of family members and repeated the journey of traveling between childhood and old age, urban and rural areas, and society and individual to collect sources of various senses and use them as clues through the process of circulation and return.
As part of this, we metaphorically expressed the house elements, such as the country house, courtyard, alley, and fence, and incorporated them throughout the house.
As a whole, we used simple masses and unified colors to express a rich experience within the united order.
The White House is located at the entrance of a cul-de-sac, and it creates a continuous landscape with the House of Boundary across the road. The two houses have similarities and contrasts while respectively responding to urban order and private demands.
When you pass through a steel gate at the back of the house, you will see an internal alley with a gentle slope and eaves. As soon as you encounter the garden and outdoor faucet at the end of the alley, you will experience a transition of space through diverse sensory responses.
Passing a white outer side, you will meet coarse rocks, flagstones, soil, trees, and grasses that preserve the properties of the land that existed before construction and embody the harmony of nature that the house pursues.
The living room, kitchen, and workshop are placed around the garden, and their different floor levels enable various spatial experiences.
With these spaces, the family members can exchange eye contact and stay united even when they maintain distance in their own spaces. The space for grandparents can be approached easily from the base floor level. It has movable partitions to separate or combine two bedrooms.
A small garden also serves as an emotional center, as the family members can still see each other from their own individual spaces.
The children who need independent outdoor activities can enter and leave the house by using the exterior stairs from the garden. The couple's space is independently located on the 2.5th floor to ensure privacy and offer broad surrounding views from an elevated position.
The family members reunited after living in country houses, Western-style houses, and apartment houses, and DNAs from these previous houses are infused into the White House.
Now, the family members are getting ready to enjoy a familiar and comfortable life while anticipating new experiences. The bright and white view of the house will unite the diversity of family members and deliver a bright first impression to all who pass the village entrance.

