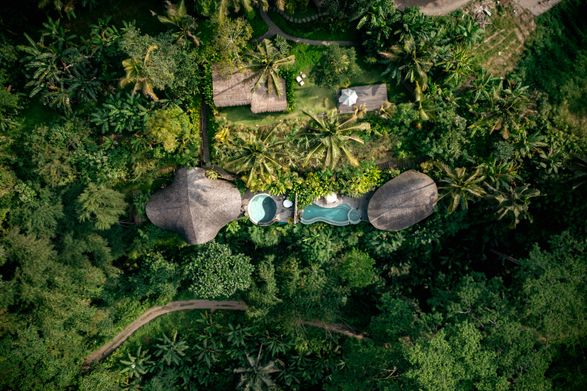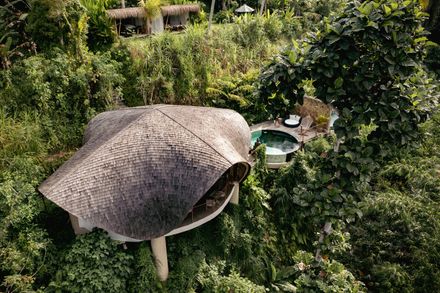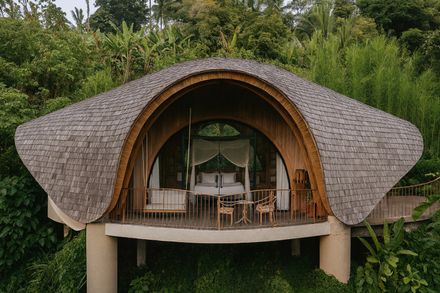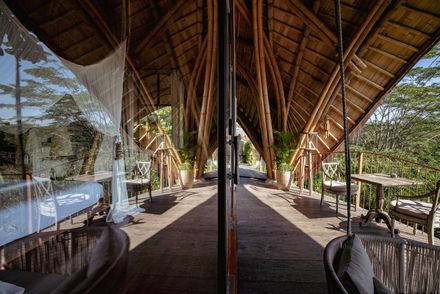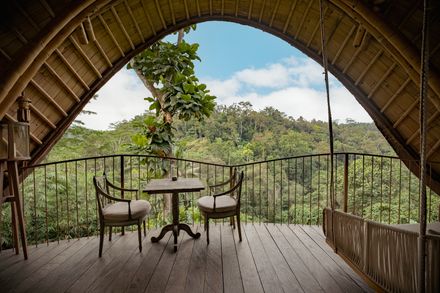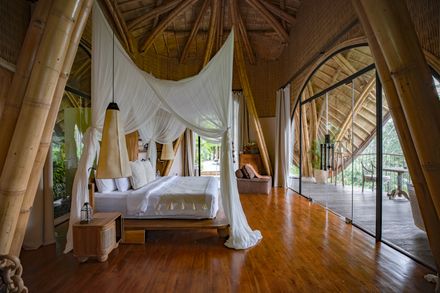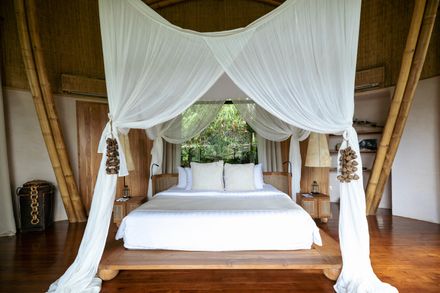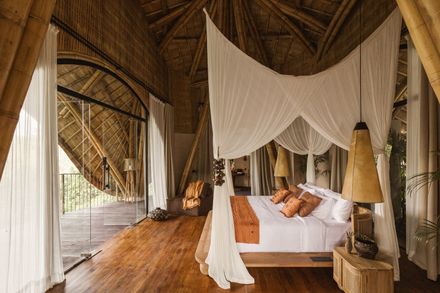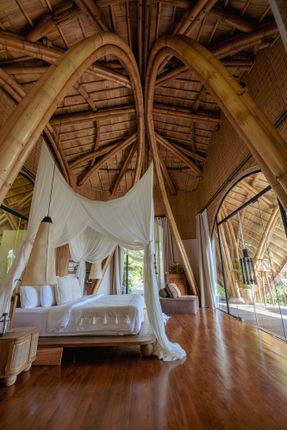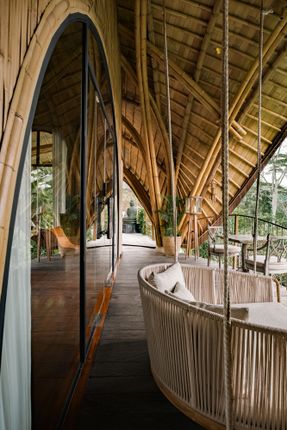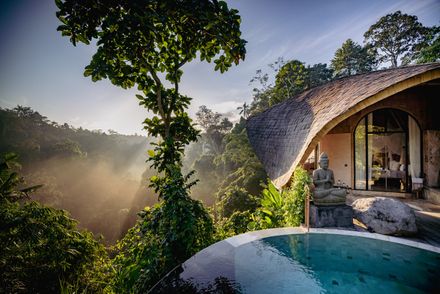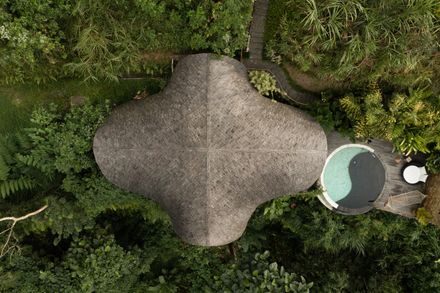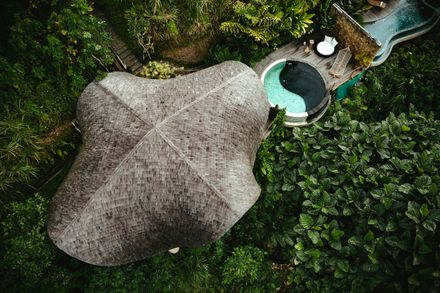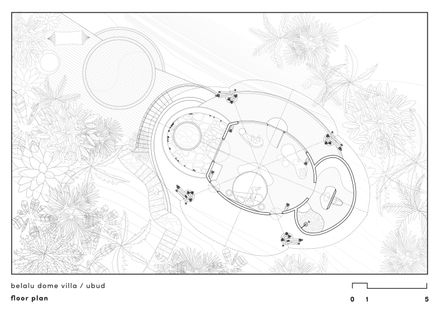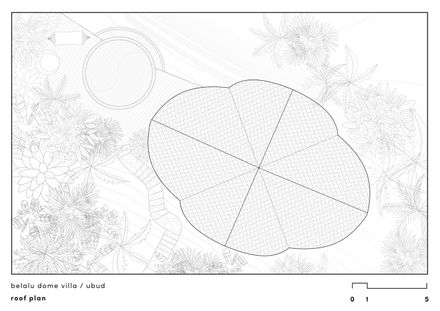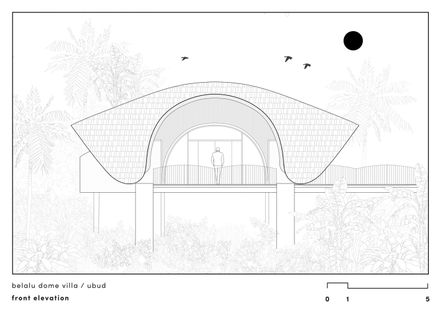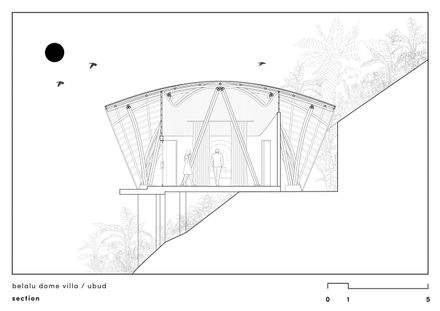Belalu Dome Villa
ARCHITECTS
Pablo Luna Studio
LEAD ARCHITECT
Pablo Luna Studio
STRUCTURAL ENGINEER
Dewa Aditya
ARCHITECTURE TEAM
Eka Wiradana, Adhy Guna, Gabriela Donoso, Giorgia Wolman, Theodorus Alvin
INTERIOR DESIGN
Sylvia Fairman
PHOTOGRAPHS
Mo Arpi
AREA
80 m²
YEAR
2025
LOCATION
Ubud, Indonesia
CATEGORY
Hospitality Architecture
Part of Belalu Bali Boutique & Spa Experience, Dome Villa is one of the buildings within a unique holistic retreat created for eco-conscious people who seek sustainability without compromising luxury and comfort.
Set in the lush jungles of Kedewatan, Bali, Dome Villa is an architectural expression of openness and organic form.
Set in the lush jungles of Kedewatan, Bali, and inspired by the timeless language of domes, the design celebrates fluid curves that evoke both shelter and expansiveness while reflecting the tropical environment that surrounds it.
The structure rises as though shaped by the land itself, with arched bamboo frames that spring directly from the ground to form the roof without the use of straight columns.
This continuous rhythm creates a seamless envelope that feels protective yet light, blending the villa naturally into its jungle setting.
At the center, the master bedroom is framed by textured limestone walls and furnished with custom pieces that highlight local craftsmanship.
The space extends toward a semi-open bathroom that connects to a private garden, softening the boundary between inside and outside.
On the opposite side, an indoor jacuzzi integrates smoothly into the villa's layout.
A material palette of bamboo, limestone, slate, and ulin wood roots the villa in natural construction, while woven surfaces and wide openings invite daylight and fresh air to circulate freely.
The dominant roof form provides shade and comfort while embodying balance, openness, and belonging in the tropical context.
Inside, the atmosphere is peaceful and rejuvenating. Sunlight filters through bamboo weaving, breezes move across the interiors, and views open toward the valley and jungle.
Dome Villa offers both retreat and renewal, a place where architecture, landscape, and craft converge to nurture body, spirit, and environment.

