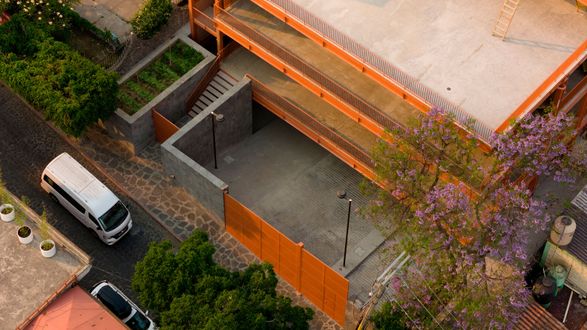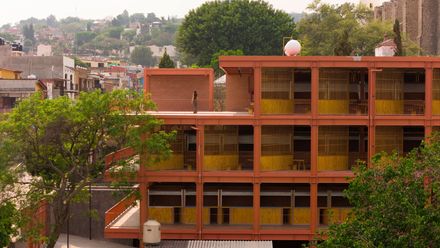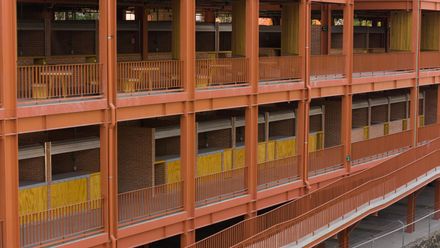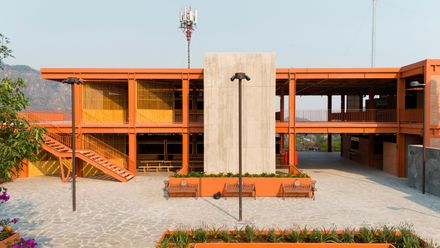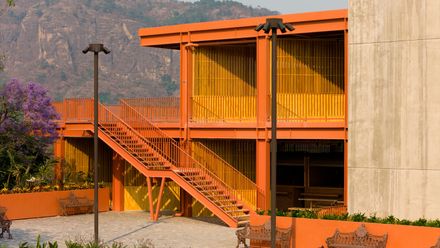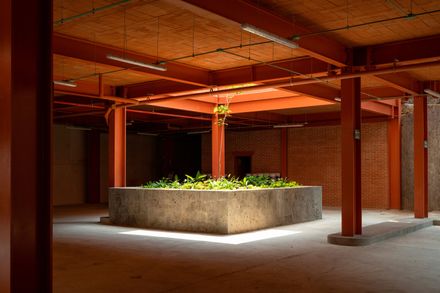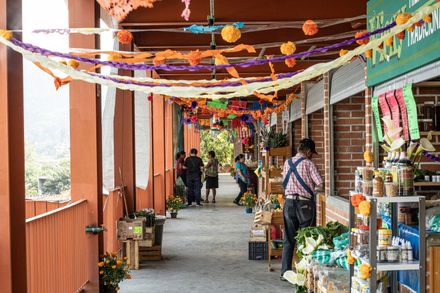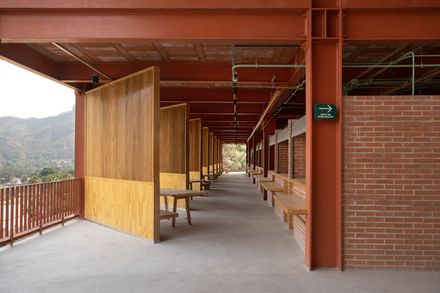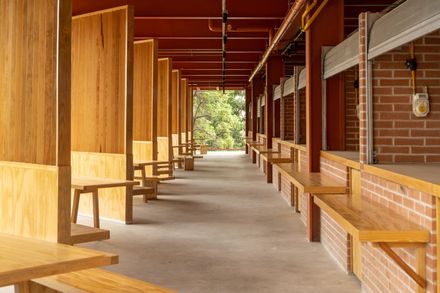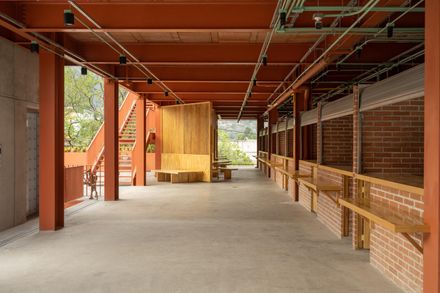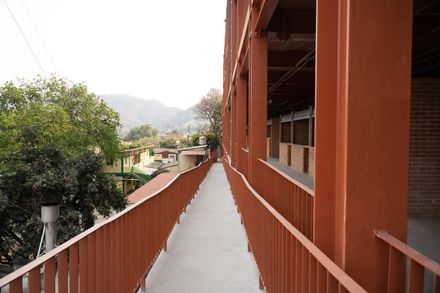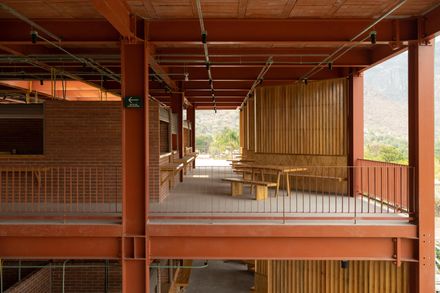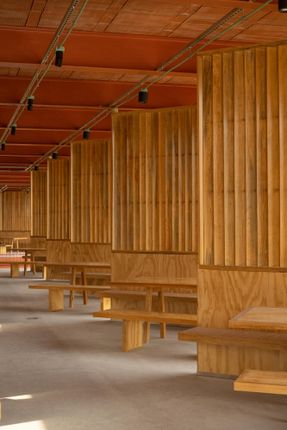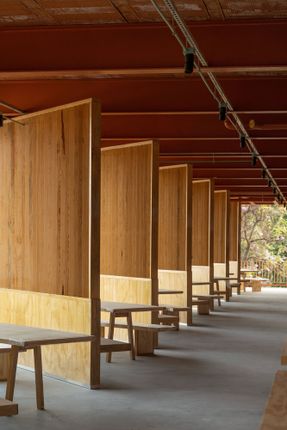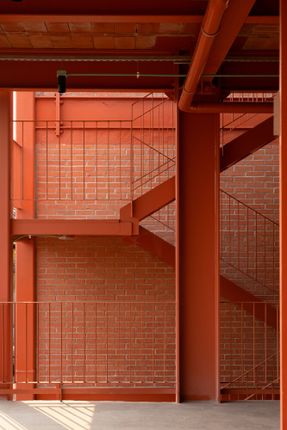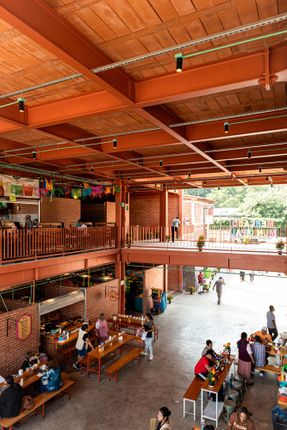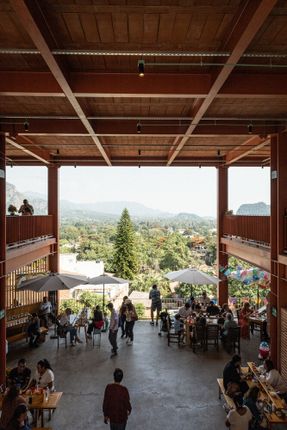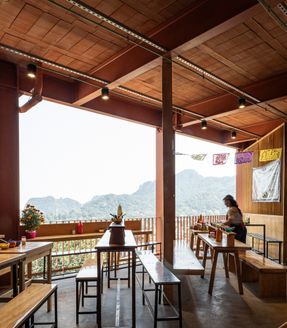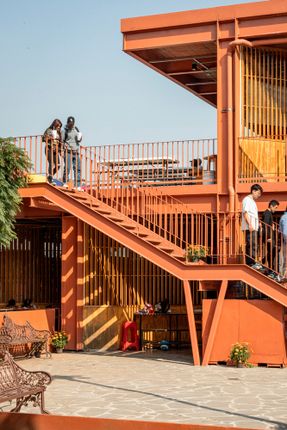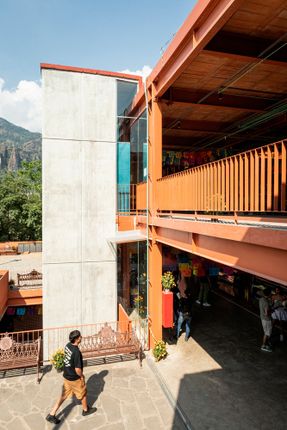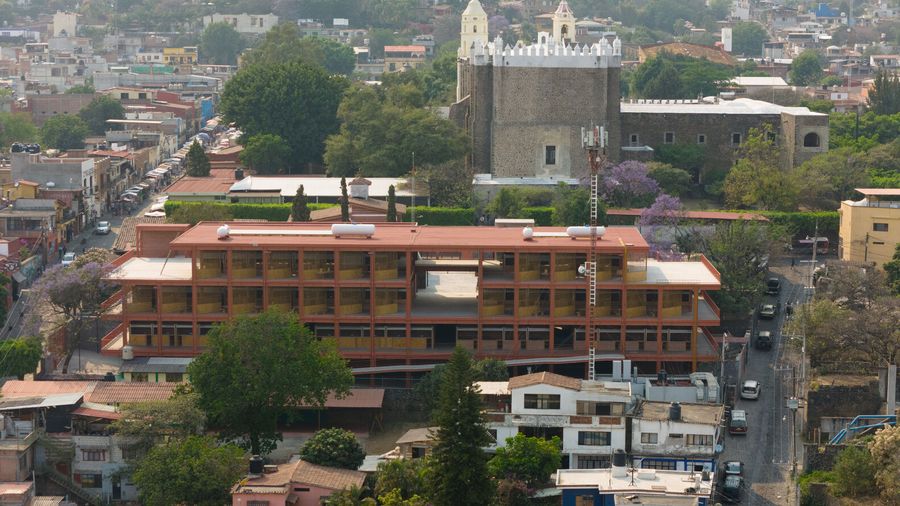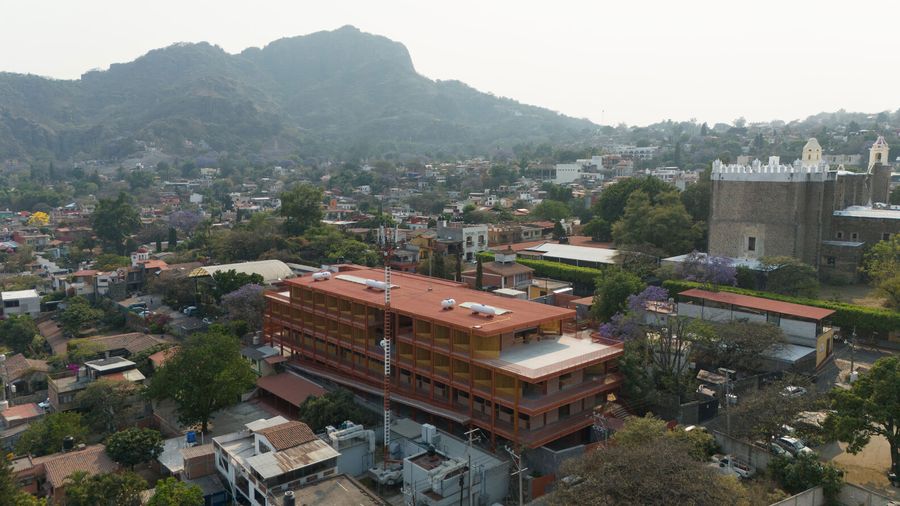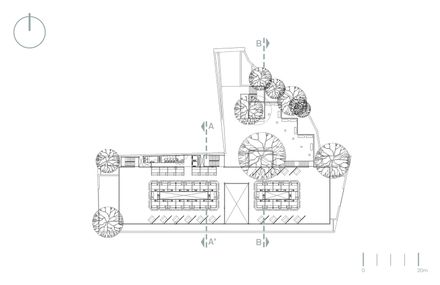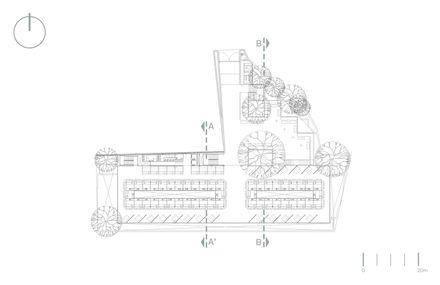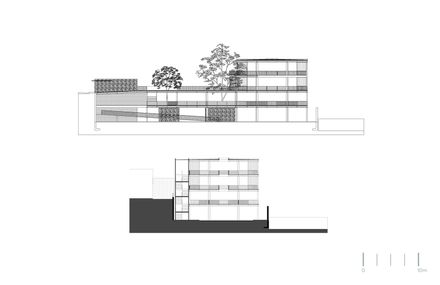Tepoztlán Market
TEPOZTLÁN MARKET
Laboratorio Regional de Arquitectura + Ramírez Suárez Arquitectos
ARCHITECTS
Laboratorio Regional de Arquitectura + Ramírez Suárez Arquitectos
LEAD ARCHITECT
Carlos Ramírez Suárez
PROJECT MANAGEMENT
Laboratorio Regional De Arquitectura
DESIGN TEAM
Alejandro Mosqueda García, Luis Carlos Orihuela Valle, Isaid Serrano Corona
ARCHITECTURE OFFICES
Ramírez Suárez Arquitectos
PHOTOGRAPHS
Ana Paula Álvarez, Miguel Cobos
AREA
5754 m²
YEAR
2024
LOCATION
Tepoztlán, Mexico
CATEGORY
Market
Due to the lack of suitable conditions for trade in the main square of the historic center of Tepoztlán, the need arose to create a project for a new municipal market that, through the relocation of informal commerce, would allow for the release of public space that was occupied irregularly.
The implementation of this strategy enabled the recovery of the readability of the urban context and highlighted its historical and natural heritage.
The project, developed as part of the Urban Improvement Program (PMU) of the Secretariat of Agrarian, Territorial, and Urban Development (SEDATU), is situated on a rectangular plot located at the southeast corner of the Convent of the Nativity of Mary in Tepoztlán.
The site has fronts onto three streets and features a marked slope descending from west to east and from south to north.
The program consists of a parking level, a supply level, two food levels, and a final observation level, housing a total of 195 stalls distributed across three levels.
With architecture that respects the urban scale of Tepoztlán, the new market not only aims to improve logistics and security but also to offer a better experience for both vendors and visitors.
The access level functions as a large plaza that prioritizes the main entrance and features a pedestrian ramp that connects people with reduced mobility from the parking area to this level.
The building is organized through a grid of metal structure made from IPR type profiles with a modulation of 2.50 by 2.50 meters, ensuring that all commercial stalls have these dimensions.
The structure is painted in a reddish color to emulate the predominant clay of the region and is combined with other local materials such as exposed brick in walls and wood for the furniture.
As the market serves as a vital meeting point for the community, where fresh products, typical gastronomy, and crafts can be found, this new space represents an opportunity to revitalize the local economy as well as to preserve the customs of this locality.

