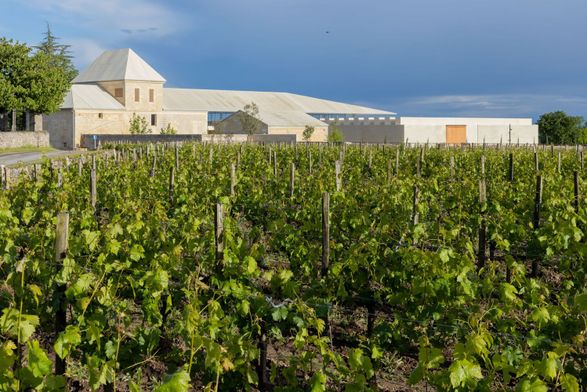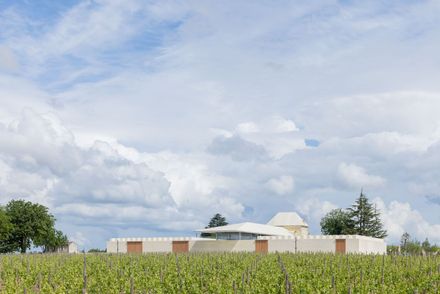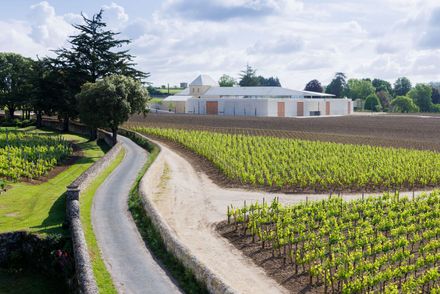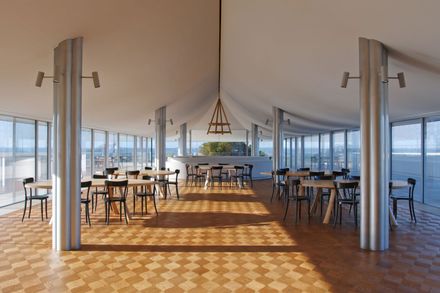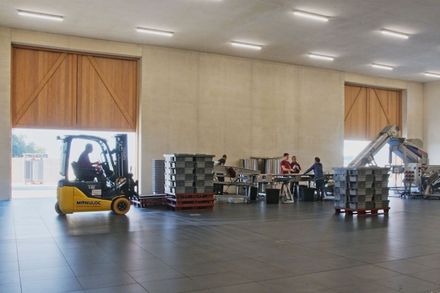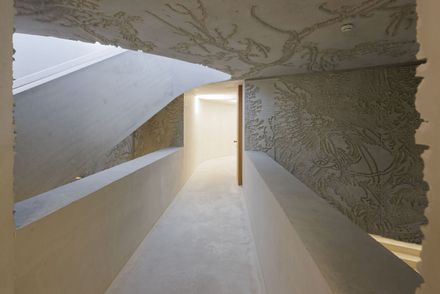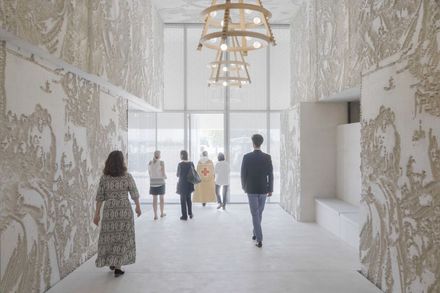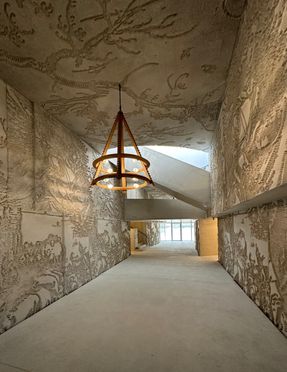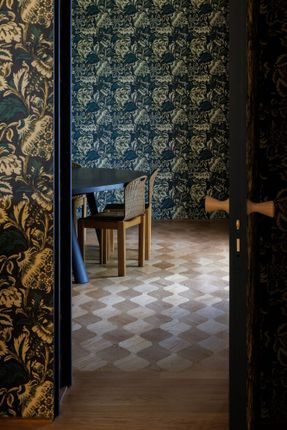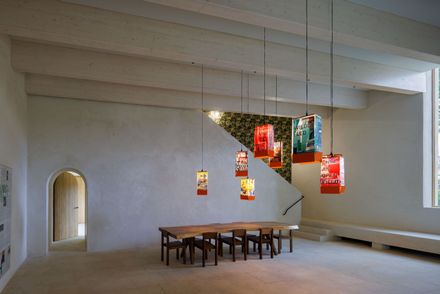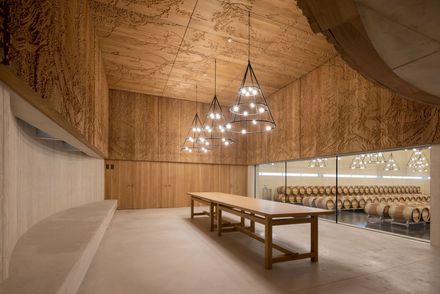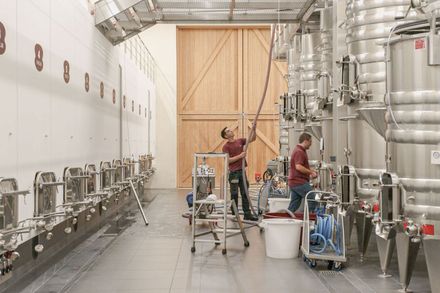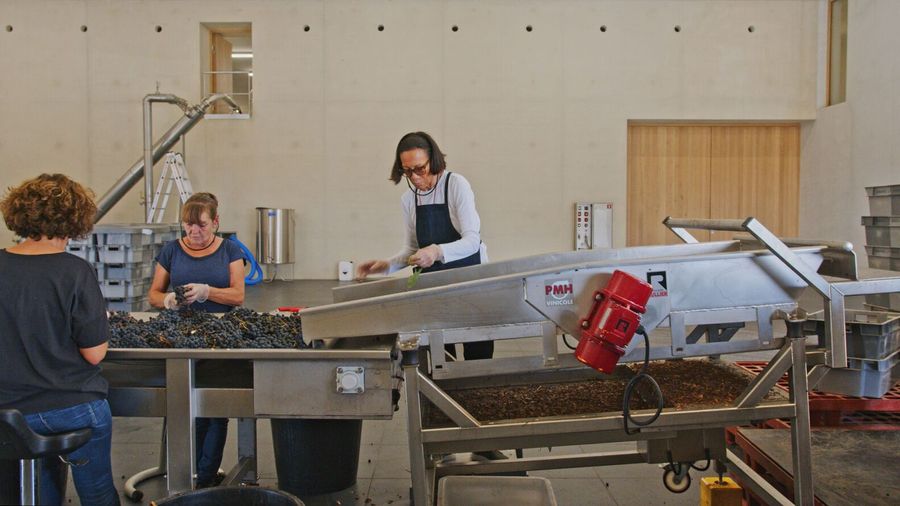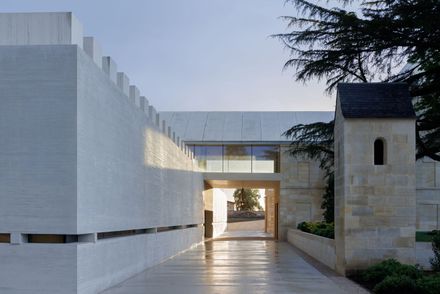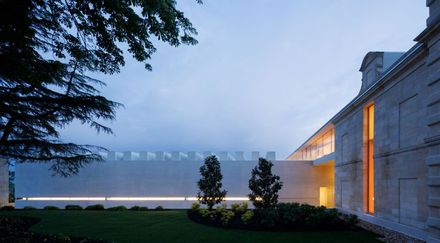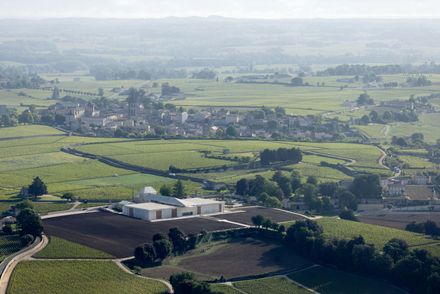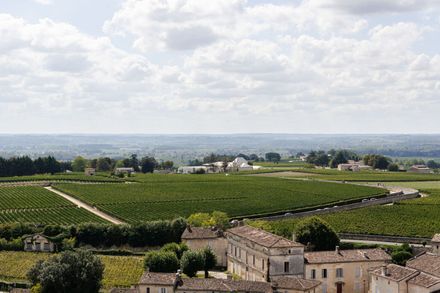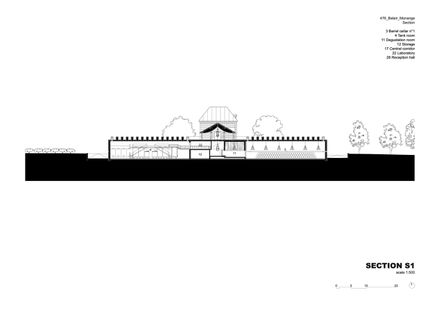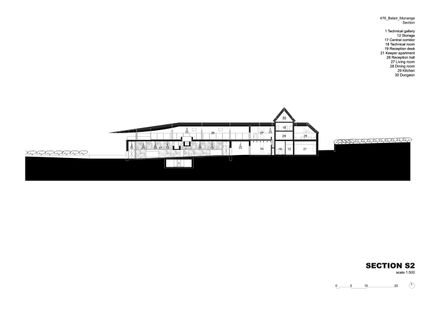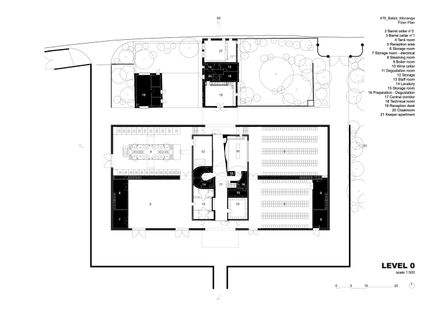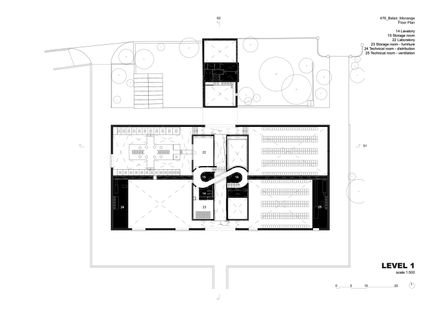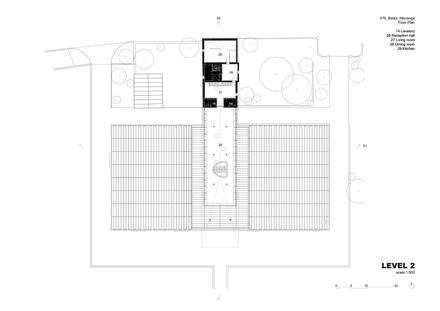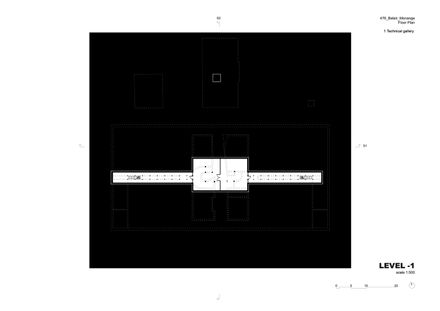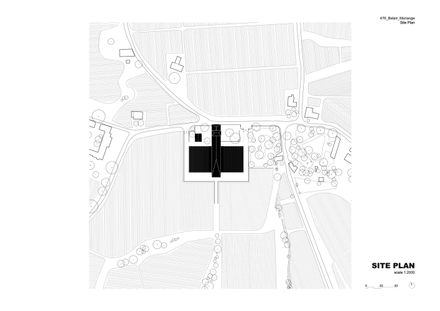
Winery Bélair-Monange
ARCHITECTS
Herzog & De Meuron
EXECUTIVE ARCHITECT
Nadau Architecture
STRUCTURE
Batiserf
FLUIDES
Ingerop
ECONOMISTE
Overdrive
PARTNERS
Jacques Herzog, Pierre De Meuron, Andreas Fries, Christoph Röttinger
PROJECT TEAM
Arnaud Delugeard, Valentin Abend, Bruno De Almeida Martins, Philippe Ayer, Sarah Dietz, Jasmina Girod, Sophia Landsherr, Bruno Plasencia E Quelhas, Claire Sarrazin, Francisca Soares De Moura, Roman Aebi, Cindy El Khoury, Sophia Landsherr, Christophe Leblond, Alonso Mortera, Dominik Nüssen, Zoé Renaud, Vasileios Kalisperakis, André Vergueiro, Bruno De Almeida Martins, Gourav Neogi, Marta Ribeiro Moreira
PHOTOGRAPHS
Iwan Baan , Christoph Röttinger - Herzog & de Meuron
AREA
4590 M²
YEAR
2023
LOCATION
Saint-Émilion, France
CATEGORY
Winery, Sustainability
The Bélair-Monange winery in Saint-Émilion is designed to meet the future needs of the estate's winegrowing operation. The program integrates sustainably into the town of Saint-Émilion, listed as a World Heritage Site by UNESCO since 1999; the project is both a place of production and promotion.
The four main areas dedicated to the wine-making process are the harvest receiving area, the vat room, and the barrel cellars. For the reception of private clients, the project includes a tasting room as well as a reception room that can accommodate approximately 100 people.
The project is a direct commission which continues a long-standing relationship, initiated some twenty years ago, between the Moueix family and Herzog & de Meuron. Bélair-Monange is the fifth joint project and the second winery, after the Dominus Winery in Napa Valley, California, that we have worked on together.
HISTORY
The countryside of Saint-Émilion is a historic wine and cultural territory preserved in a state close to that of the mid-14th century. Saint-Émilion is a medieval town that contains numerous churches, chapels, and monasteries dating back to the 11th century.
This long history is also associated with the development of winemaking in the region, first introduced by the Romans. The characteristics of the monuments, the architecture, and the landscape, the combination of the built and the unbuilt, the land itself, the vineyards, and the parks are woven into a unique cultural and urban tapestry.
CHARACTER OF THE SITE
The site is located on the clay-limestone plateau of the "Croix Gaudin" about one kilometer southwest of the historic center of Saint-Émilion.
The plateau is defined by the Mediterranean rim and the surrounding area of hillsides, ridges, and valleys. This marked relief offers a panoramic view of the valley of the Dordogne.
The existing context is composed of three characteristic elements: the omnipresence of the vineyards, the neighboring Magdelaine park, and an existing stone house, built in 1845, which is preserved in the framework of the project.
LANDSCAPE, HERITAGE, AND ARCHITECTURE
The adjacent Magdelaine park is characterized by a similar materiality and vegetation as the site, containing a number of holm oaks, lime trees, and sycamore maples.
This park, experienced as an island of coolness and refreshment in a larger landscape of few trees, is the opening of a sequence of architectural spaces that defines the monolithic ensemble of the Bélair-Monange winery.
The sculptural character of the existing stone house is reinforced by blocking most of its openings, with infill slightly recessed from the exterior of the façade. This allows a shadow line to be cast over the old openings so as not to completely erase their traces, like a palimpsest of a past era.
Three new windows are carefully positioned on the main façade to the east to meet the needs of the new interior configuration and program of the existing house.
The new cellars, slightly buried so as not to impose themselves on the existing house, are revealed as a concrete monolith. Chosen for its thermal qualities, concrete allows for a stable and temperate indoor environment throughout the year – an important quality for spaces dedicated to the wine-making process.
The link between the two mineral monoliths, one in stone and one in concrete, is strengthened by the concrete roof of the reception room. This new roof extends the existing roof of the south wing of the house above the cellars, in the direction of the vineyards and the Dordogne valley.
The ochre hue and lightly textured surface of the concrete elements reinforce the intimate relationship between the two entities. The new winery building adapts to the presence of the old house, establishing a dialogue with it rather than overwhelming it.
On the façade, horizontal and vertical slits subdivide the large volume of the new building and bring natural light into the main winery. The large wooden doors on the south facade, similar to freestanding furniture elements, recall elements of medieval vernacular and allow the workspaces to open to the outside during the harvest period.
The concrete beams of the roof are a reminder of the Roman furrows, an ancestral technique of the culture of the vine of which certain traces are still present in Saint-Émilion. Some of these beams have been partially hollowed out to allow for natural air ventilation and free-cooling of the workspaces in summer.
The Bélair-Monange winery is composed of four symmetrical quadrants located along a central alley, which is both the main circulation of the project and a tribute to the underground architecture of Saint-Émilion as seen in the quarries and monolithic church.
The walls and ceiling of this rough-textured concrete walkway express the motif inspired by an engraving by Albrecht Dürer from 1504, "Joachim and the Angel", which is also represented on the labels of the first wine produced here, "Château Bélair- Monange".
A large staircase carved into the volume unifies the four key work spaces - the vat room, the reception and harvest area, and the two barrel cellars. The reception room on the top level is entirely open to the landscape and the Dordogne valley.
ENGAGEMENT WITH THE TERROIR
Learning about and experiencing viniculture directly on-site contributes to the cultural development of the entire region. The Bélair-Monange winery was designed not only to meet the functional needs of the client's staff, but also to welcome visitors from around the world.
The project revolves around creating a wine that expresses the true potential of the vineyard, with the new winery reflecting the minerality of the local soil and the wine that will be produced within these walls in the years to come.


