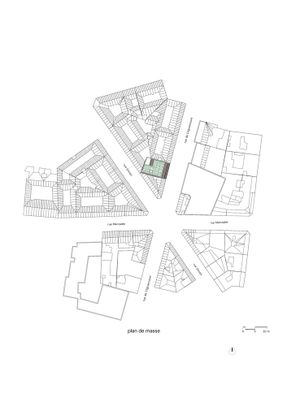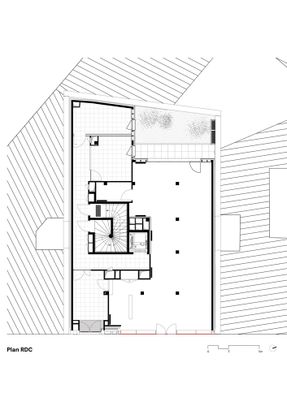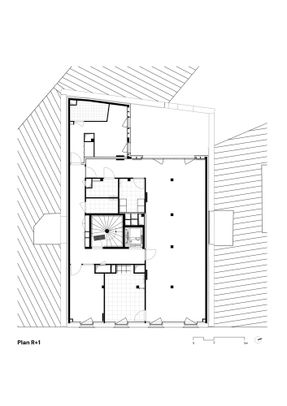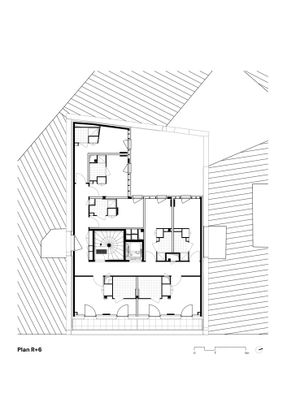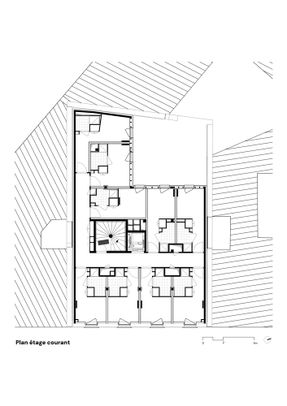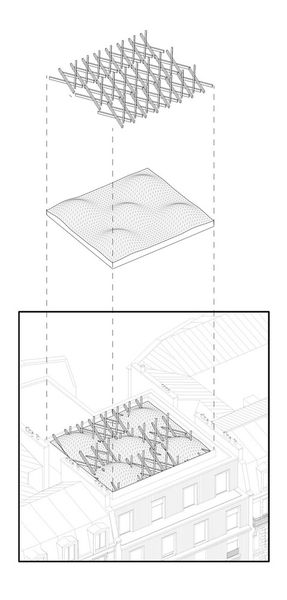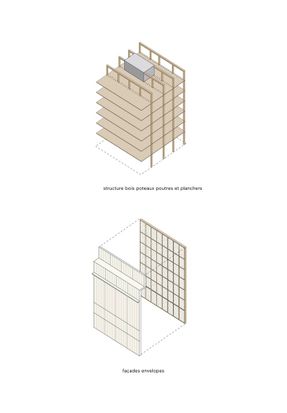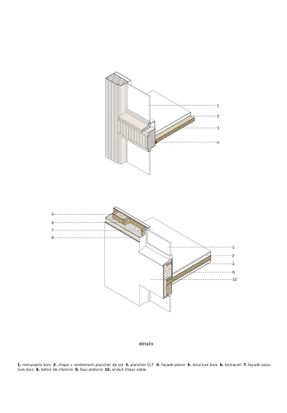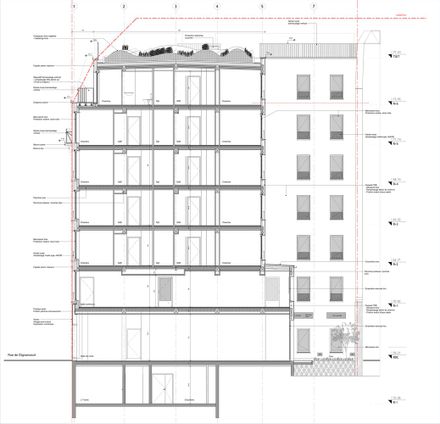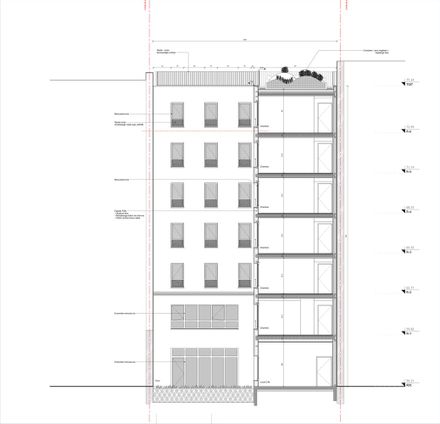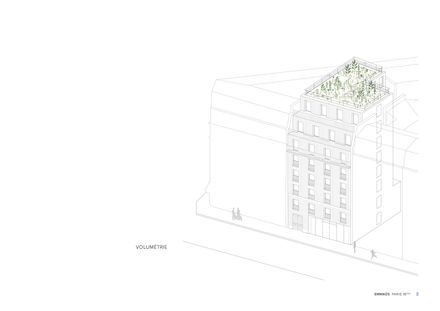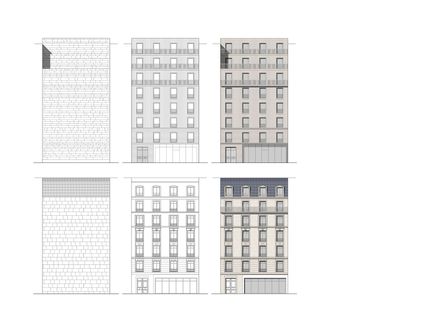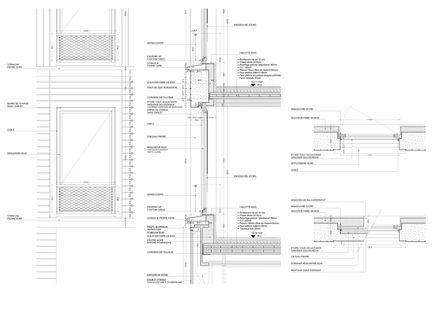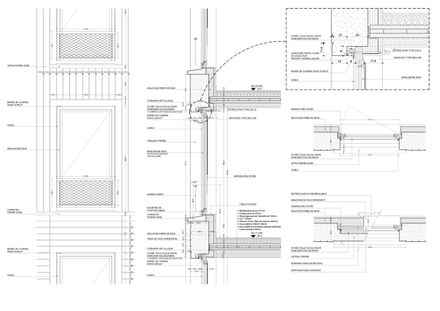
Emmaüs Clignancourt
EMMAÜS CLIGNANCOURT
Soa Architectes
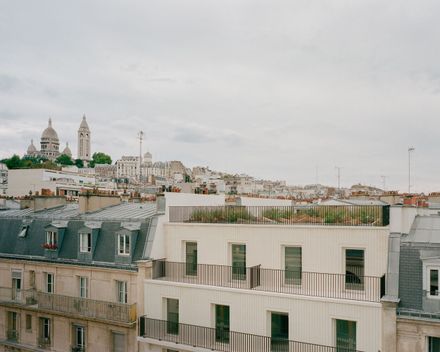
ARCHITECTS
Soa Architectes
CONTRACTOR
Emmaüs Habitat
ACOUSTICS
Orfea
PROJECT MANAGER
Guillaume Née
DESIGN TEAM
Soa Architectes
ENGINEERING CONSULTANT
Sibat
PHOTOGRAPHS
Charles Bouchaib
AREA
1230 m²
YEAR
2025
LOCATION
Paris, France
CATEGORY
Housing, Renovation
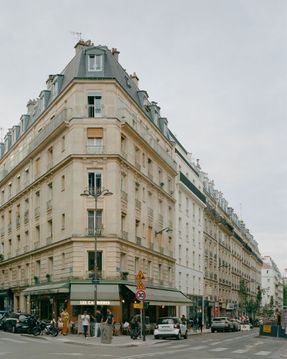
English description provided by the architects.
SOA recently completed its Emmaüs Clignancourt project. Initially part of a Haussmannian super block dating from the 1880s, SOA chose to develop a contemporary interpretation of a stripped-down and humbler version of Haussmannian elegance.
FROM BARON HAUSSMANN TO THE EMMAÜS COMMUNITY
The "Clignancourt operation" (Rue EugèneSüe and Rue Simart) is Haussmann's largest footprint in Paris.
Totaling 74 buildings and 64 plots over 1.6 Ha, it is intended as a demonstration of the capacity of free enterprise to produce housing for low-income people.
All of the five-storey buildings (plus a floor under the rafters) were built according to the plans of Paul-Casimir Fouquiau, which resulted in a homogenous housing development project.
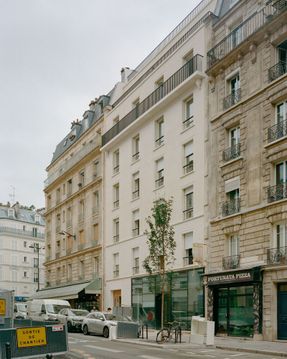
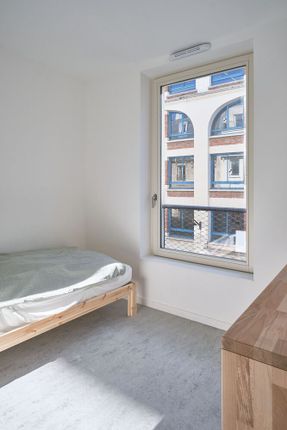
A CONTEMPORARY INTERPRETATION OF HAUSSMANNIAN ELEGANCE
For this project, the Emmaüs establishment's requirement for restraint, combined with the city of Paris's objectives regarding ecological construction materials, led to a stripped-down and humbler version of a Haussmannian building.
Here, the economy of resources extends beyond mere performance to become a new form of architectural expression. The return to solid stone for the load-bearing walls of the façade called for a contemporary updating of its architectural language.
The stone is rough-cut; the setting, free, with an emphasis placed on the recesses. The challenge was to blend the irregular layout of the stones into the geometric design of bosses, columns, and half columns, pilasters, capitals, frames, and cornices.
The Haussmannian language of ornament is reduced to the bare essentials with simple,saw-cut recesses: horizontal recesses for the bosses of the base and the entresol, and vertical recesses for the building's contours.
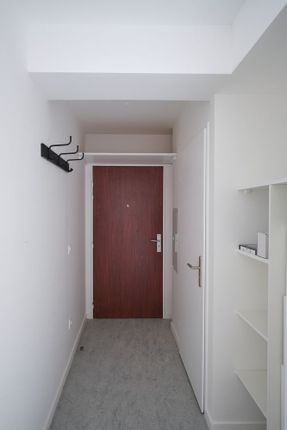
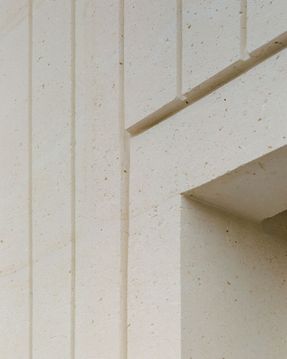
USER-CENTRIC INTERIOR ARCHITECTURE
The building's flexible plan and organization are designed to offer the best possible facilities for the daily life of Emmaüs community members, namely, thanks to the extreme simplification of upkeep requirements.
The selling floor, which benefits from a broad window onto the street, is designed to benefit from double exposure and to be as large as possible.
The environment in the upper floors is first and foremost intended to be practical and sociable for the Compagnons and temporary guests.
Flats are organized around a central corridor benefiting from natural light and providing access to 9 flats of equal floor area, except for one, which is larger and accessible to people of reduced mobility.
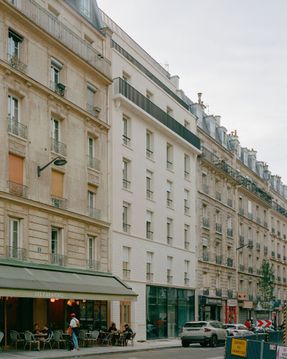
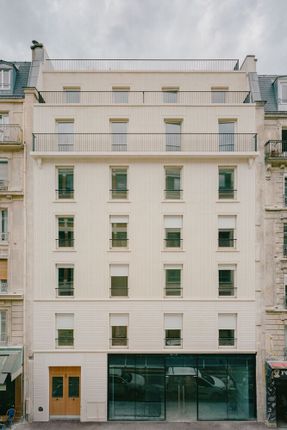
Bathrooms are generally arranged around a circulation hub to allow for the alignment of the living rooms with the façade.
ON THE ROOF, EXPERIMENTAL ARCHITECTURE FOR OUR NON-HUMAN CO-TENANTS
In addition to the long balcony on the fifth floor, the building's top floors are reinterpreted with two successive setbacks that replace the eaves and little terraces. Thus, the traditional zinc roof gives way to a flat roof and architecture specifically dedicated to biodiversity.
