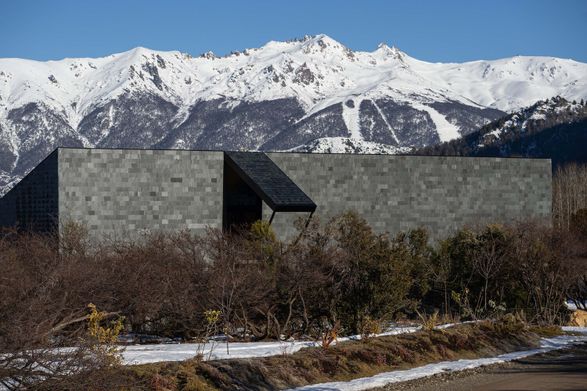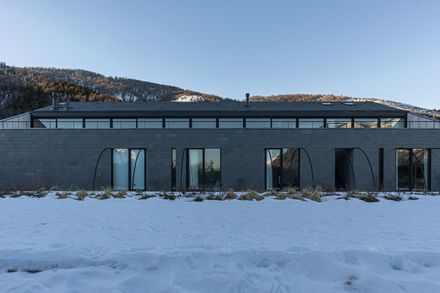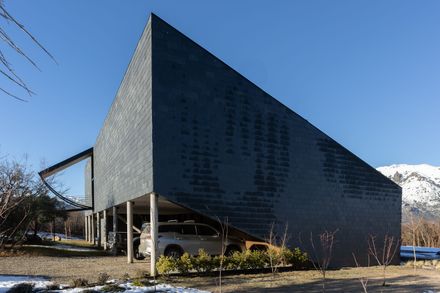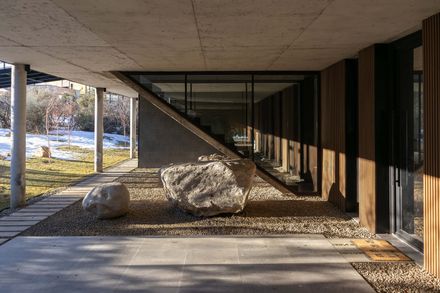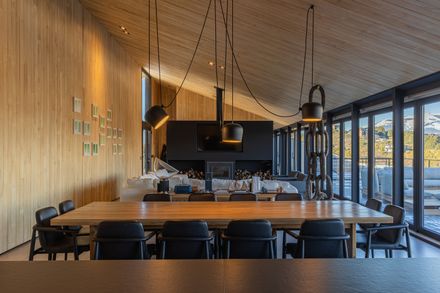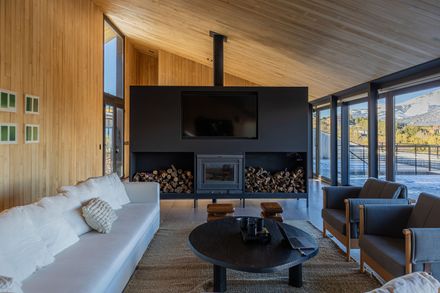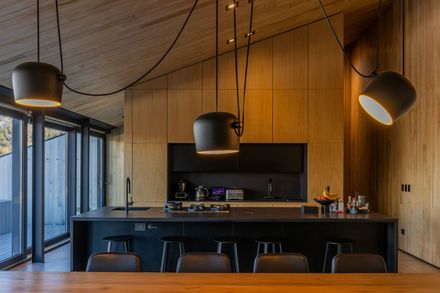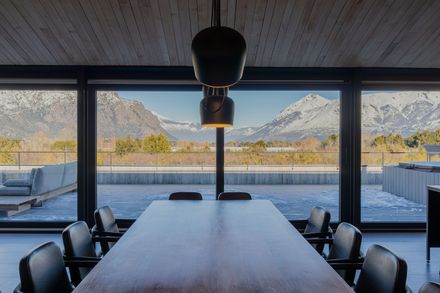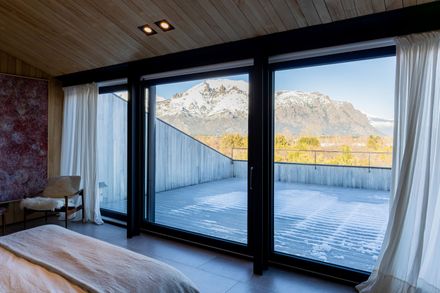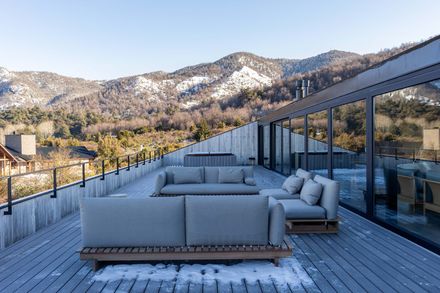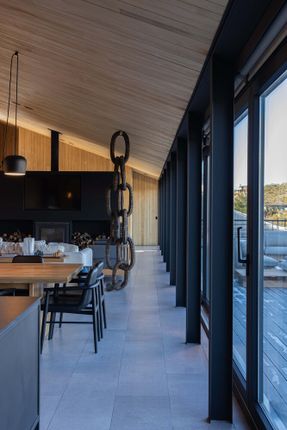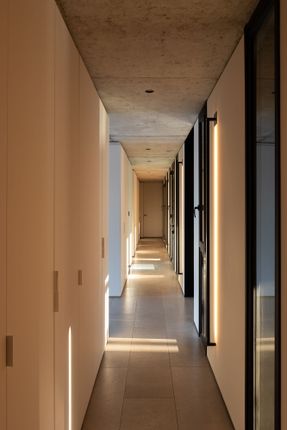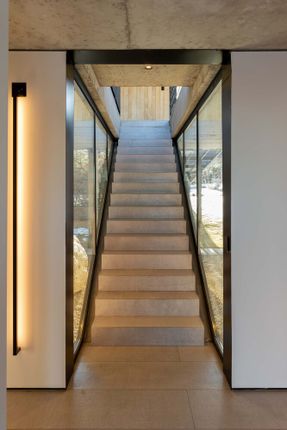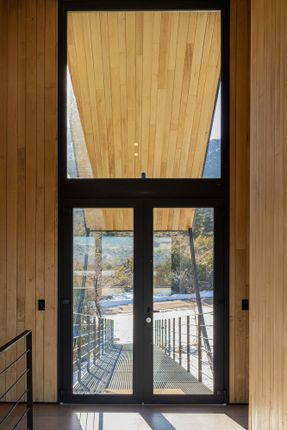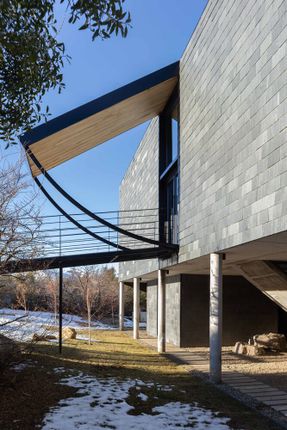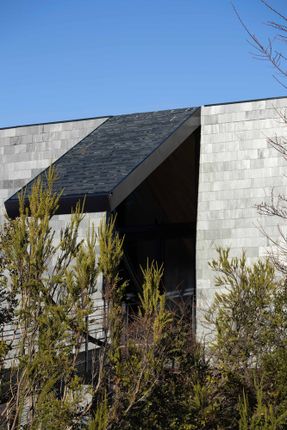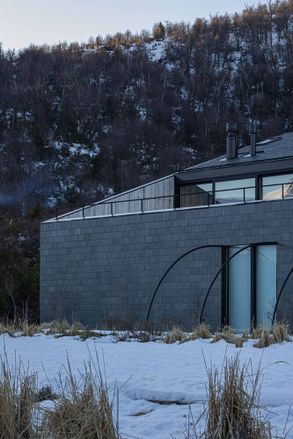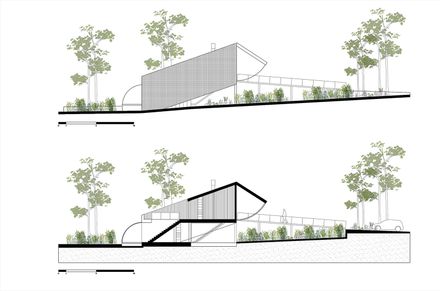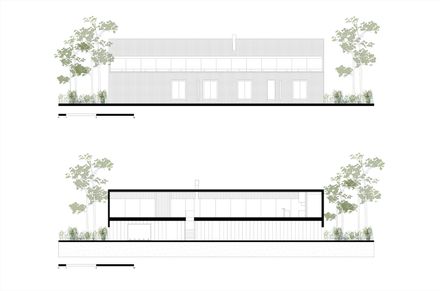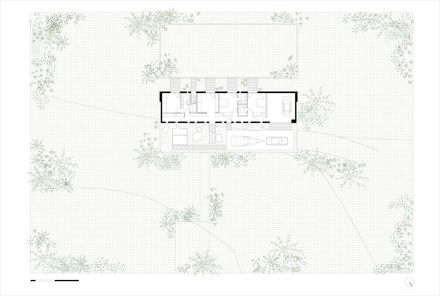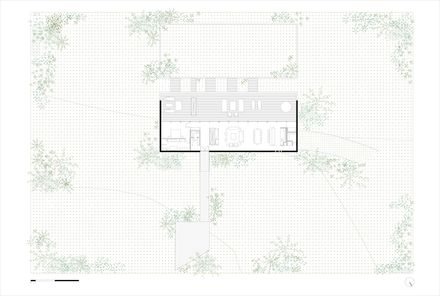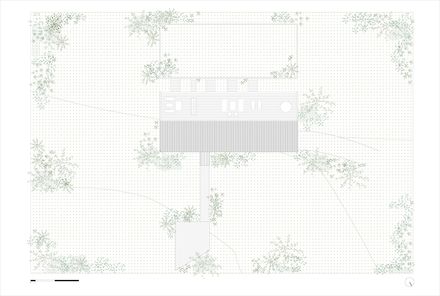
Uan House
ARCHITECTS
Alric Galindez Arquitectos
LEAD ARCHITECT
Carlos Galindez, Santiago Alric, Federico Lloveras, Luciano Capaccioli
DESIGN TEAM
Sofia Videla, Agustina Cuoco
TECHNICAL TEAM
Pablo Benavides, Arturo Peruzzotti, Eduardo Gleinig
PHOTOGRAPHS
Gaston Schouabs
AREA
468 m²
YEAR
2023
LOCATION
San Carlos de Bariloche, Argentina
CATEGORY
Houses
UAN House is located in an area of low, dense vegetation, with a gentle slope descending toward the street.
From an elevated vantage point, one would see breathtaking views of the lake and the Ventana and Catedral hills.
To preserve the existing vegetation, the project proposes two volumes: one housing the residence and the other, a garden elevated above the original landscape.
To take full advantage of the views, the traditional layout of the house is inverted. The living spaces and the main bedroom are placed on the upper level, while the children's bedrooms, guest rooms, and service areas are located on the lower level.
The upper level is set back relative to the lower one, creating a generous terrace that opens the home to the surrounding scenery.
This offset generates a semi-covered area that functions as a secondary entrance as well as space for vehicles and bicycles.
Taking advantage of the natural slope of the land, access to the house is via a ramped bridge that connects directly to the upper level, leaving the original vegetation below untouched.
The exterior of the house is built using a single material: black slate, which defines both the walls and the roof.
Inside, a wooden "box" creates a warm atmosphere reminiscent of traditional Patagonian homes.
The main floor is open-plan, integrating the kitchen and living-dining area with direct access to the terrace, allowing for uninterrupted views of the surrounding landscape.
The house blends into the landscape as a neutral object, with its geometry subtly contrasting the vegetation, emphasizing the natural beauty of its environment.


