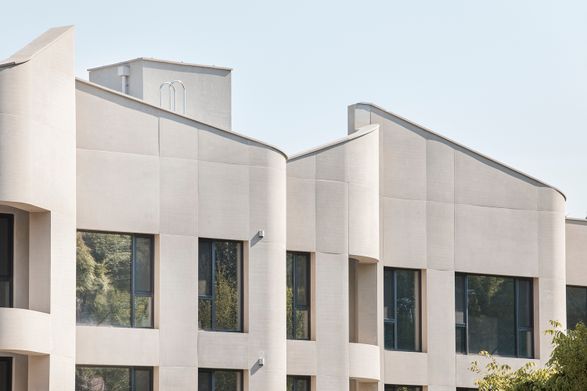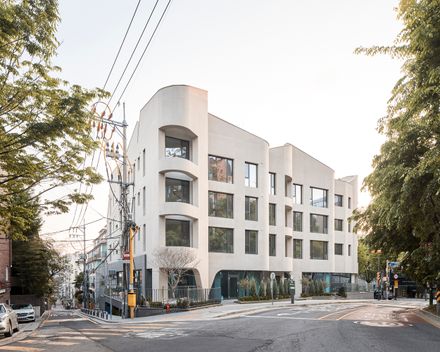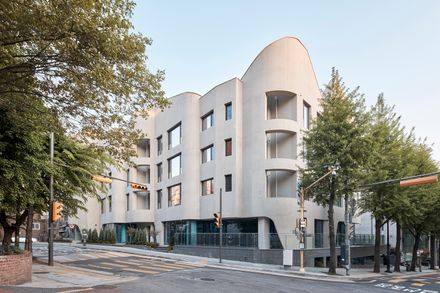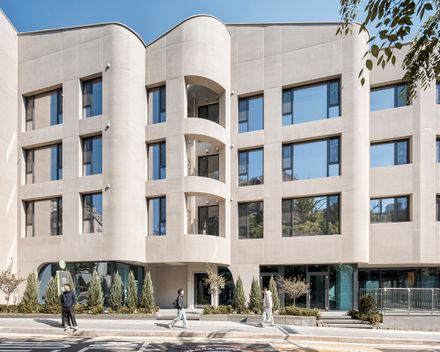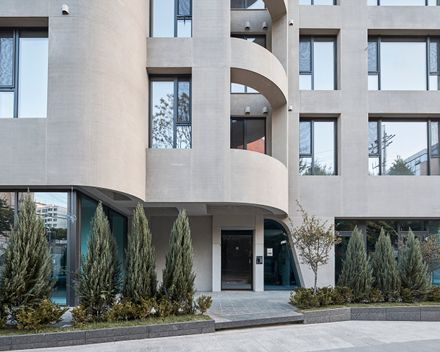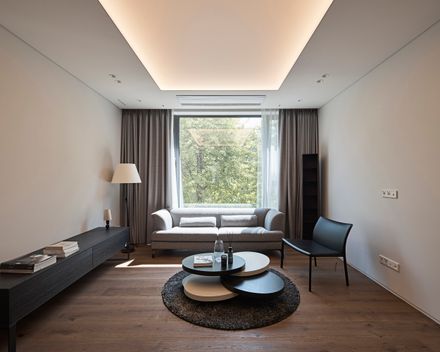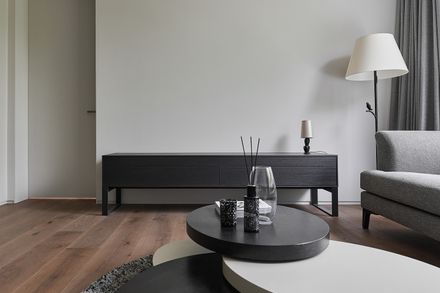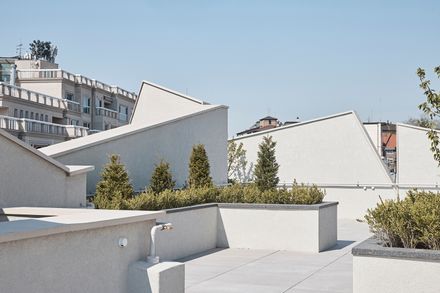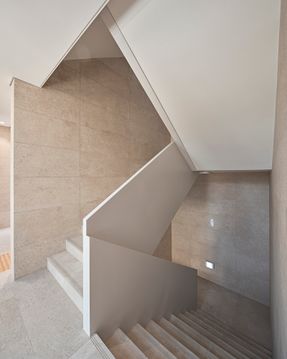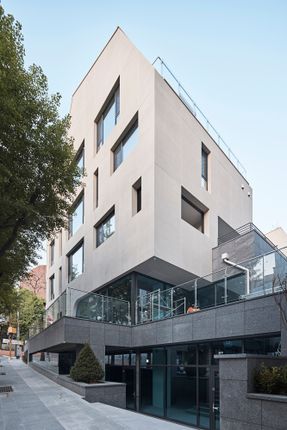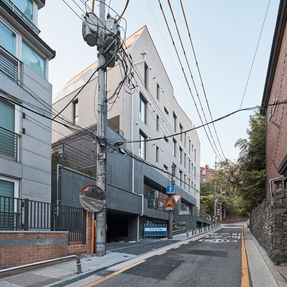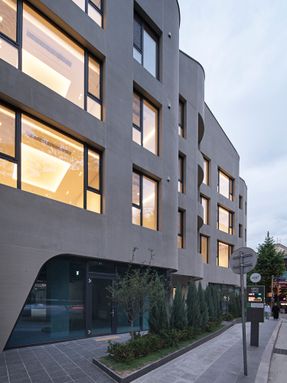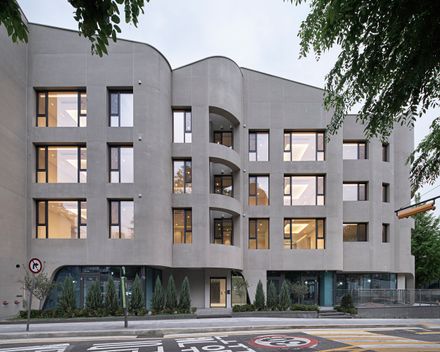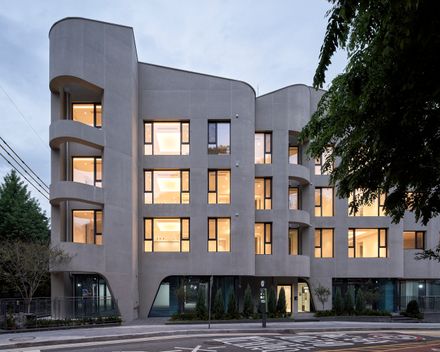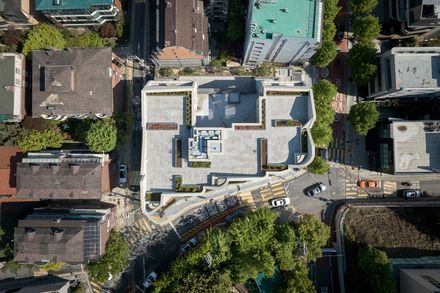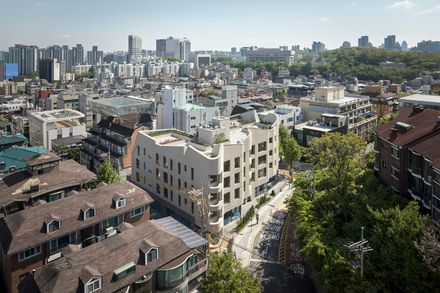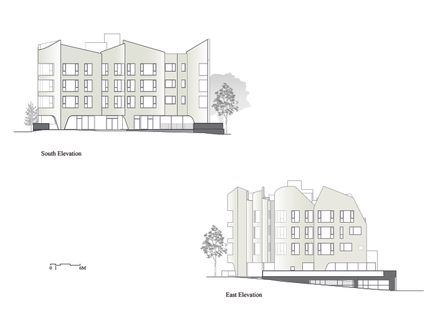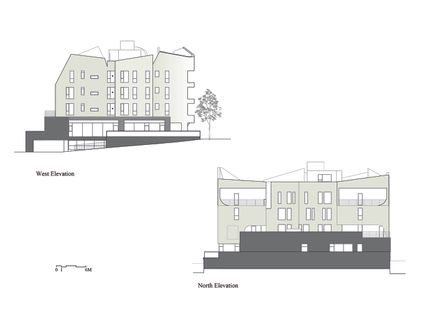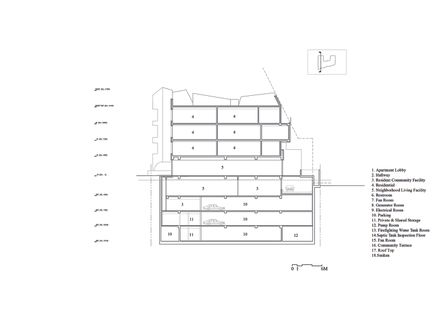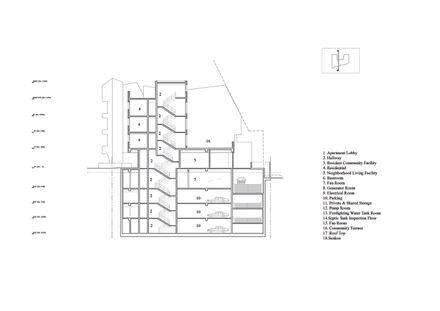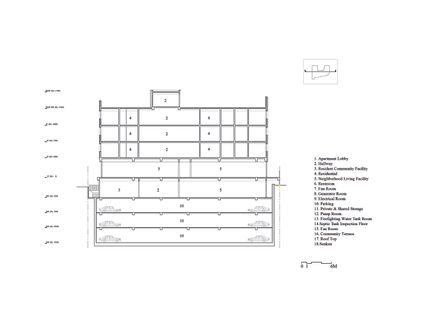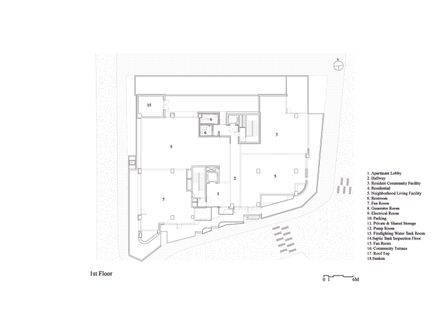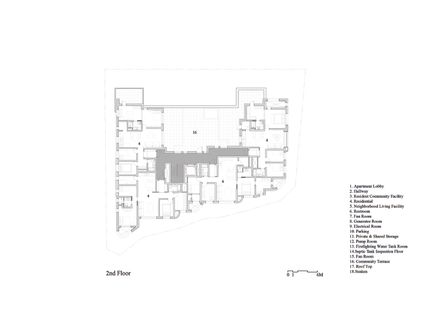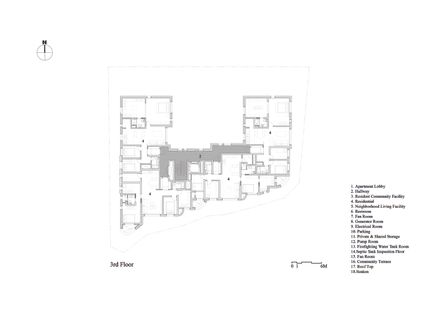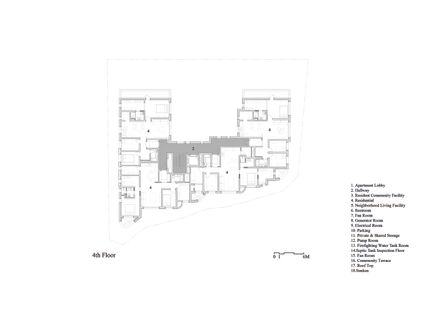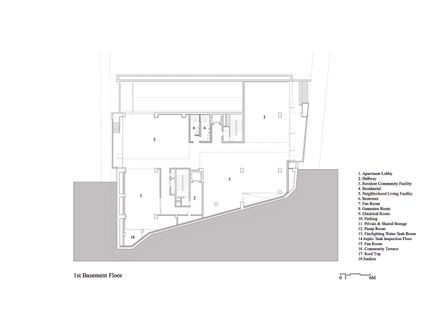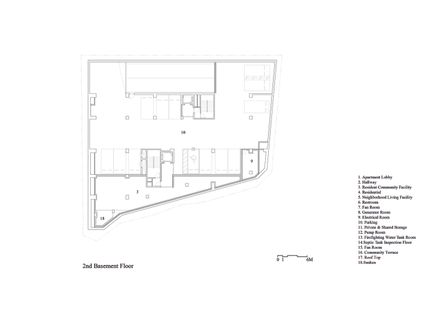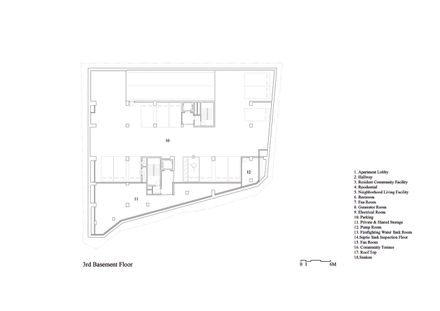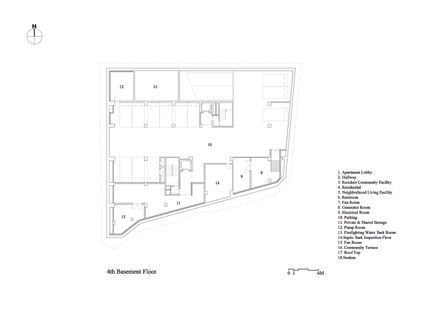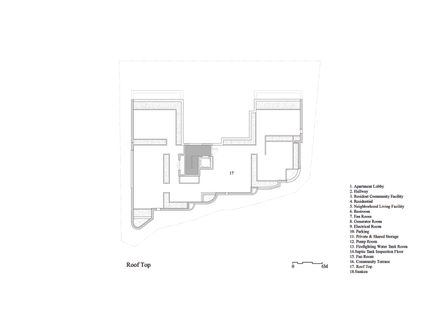ARCHITECTS
Chiasmus Partners
LEAD ARCHITECT
Hyunho Lee, Chika Nomura, Yeongwoo Son, Seongyeol Lee
TECHNICAL TEAM
Sanghyun Enc. Inc
LEAD TEAM
Le Sommet Chang-in-bang
PHOTOGRAPHS
Namsun Lee
AREA
726 m²
YEAR
2024
LOCATION
Seoul, South Korea
CATEGORY
Mixed Use Architecture
English description provided by the architects.
In A Pattern Language (1977), Christopher Alexander proposed that residential buildings in cities should be no taller than six stories.
Beyond this height, he argued, residents begin to detach from their street culture—not only physically but socially. Urban life becomes abstracted; the tactile and emotional immediacy of the street is lost.
In Alexander's view, the vitality of a city is founded on a human scale—a sentiment echoed by Jane Jacobs, who championed the street as a stage for community life and advocated for diverse, walkable neighbourhoods where people live, work, and interact across social thresholds.
Maison Le Sommet, our boutique residential project, embraces this philosophy as a deliberate departure from the high-rise apartment culture that dominates Korean urban development.
Situated atop the scenic hill of Soerae Maeul in Seoul's Gangnam district ‒ an area known for its French cultural influence, tree-lined streets, and intimate café life ‒ Maison Le Sommet reintroduces urbanity on a human scale that is both local and timeless.
THE ARCHITECTURE OF AN OPEN THRESHOLD
The architecture reaches just four stories, comfortably nestled into the hillside and blending with the topography rather than dominating it.
Its massing is driven by the interior logic of its boutique residences, while its rounded corner and soft balcony curves respond to the curvature of the road at the hill's crest—an architectural gesture that acknowledges and engages the rhythm of the city.
At street level, the first floor is envisioned as a 'civic threshold'—a place open to programmes that complement both the architecture of Maison Le Sommet and the everyday life of Soerae Maeul.
Because of the sloping terrain, the lower ground floor also connects naturally with the street, extending this threshold across two levels.
Whether a café, a refined retail concept, or even a small neighbourhood clinic, it is conceived not as an imposition but as an extension of the community, a presence that enriches the dialogue between the street and dwellings.
As outlined above, twelve residential units feature expansive windows that open directly onto the green canopy of the street's mature trees. The apartments do not overlook the city—they look into it, into an urban room where life unfolds continuously in a richly layered atmosphere.
A COMMUNITY SKY PARK
To further deepen the relationship between private living and public life, a community green roof park crowns the building.
This shared space is more than an amenity—it is a statement of collective urban identity.
Residents can garden, relax, or simply look out over the neighbourhood while feeling connected to the life on the street below. It is a new type of 'vertical commons' where the walkable street is met by an elevated landscape for community gathering and reflection.
MATERIAL CONTINUITY AND HUMAN WARMTH
At Maison Le Sommet, the interior is conceived as an extension of architecture and architecture itself as an extension of the city.
Interior is not mere decoration, but an extension of architecture, and, in turn, of the city. The flow from street to building to home is seamless, carrying rhythm, light, and texture inwards to create a tactile, fluid experience that begins even before you enter.
Stone and tile surfaces, warm timber flooring, and softly textured wall finishes unite private residences with the corridors, staircases, and shared spaces of the complex, reinforcing a sense of continuity across thresholds.
Materials were chosen not only for their visual calm but also for their physical warmth, inviting touch, and heightening presence. Large openings connect interiors to the surrounding landscape, so that even indoors, one feels embraced by nature's rhythm of light and texture.
In today's unpredictable world, 'staying home' must mean more than simply comfort; it also has to offer reassurance, intimacy, and genuine warmth. For this reason, surfaces in both wet and dry zones were designed to dissolve into a continuous language:
warm-toned finishes in bathrooms and kitchens, tactile built-in furniture and partitions in living areas. The result is an environment of stillness and harmony, achieved not through excess but through thoughtful subtraction.
AN ALTERNATIVE NARRATIVE FOR URBAN LIVING
In the spirit of Jane Jacobs, Maison Le Sommet offers a counter-narrative to monolithic tower blocks.
It is not a retreat from the city, but a re-engagement with its fundamental principles: scale, complexity, walkability, and interaction.
Like the low-rise villas and townhouses in earlier Seoul neighbourhoods, it values thresholds, street-facing entrances, and the soft boundaries between public and private domains.
Maison Le Sommet does not enclose its residents but opens outward – to light, to texture, and to the calming presence of nature within the city.
It is a vision of domestic space that blends the individual and the collective, the private and the public, into one seamless urban fabric.
Maison Le Sommet is more than just an apartment building; it is both a vision and an argument for a more livable, inclusive, and connected urban future – a narrative where dwelling, gathering, and exchange combine to form a lively tapestry of commercial, residential, and communal life.

