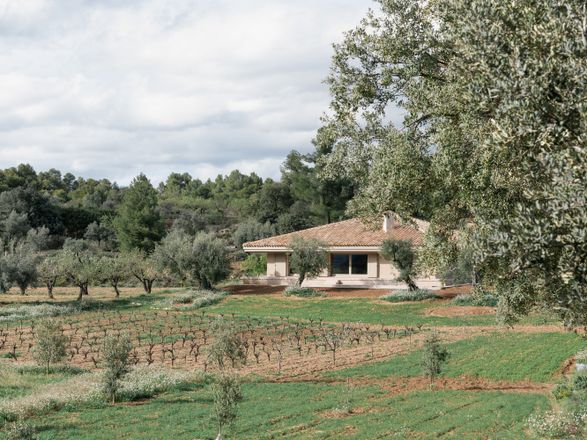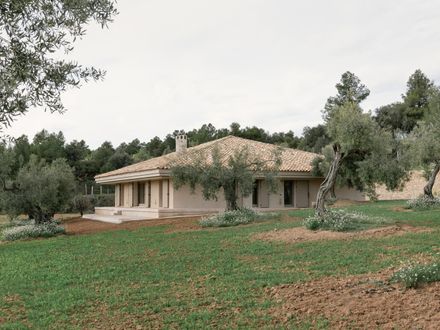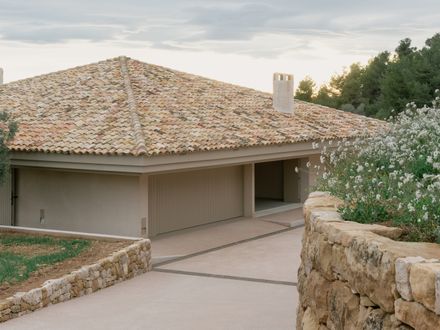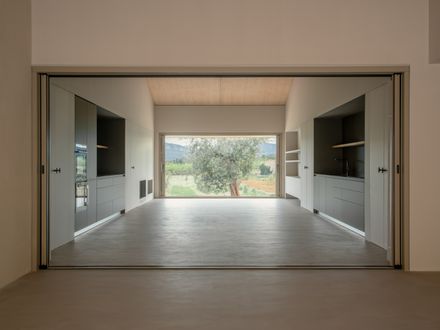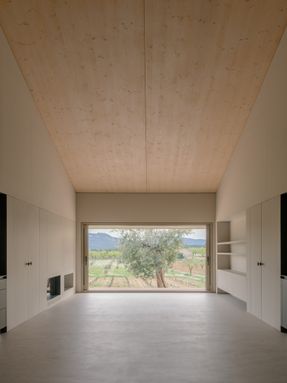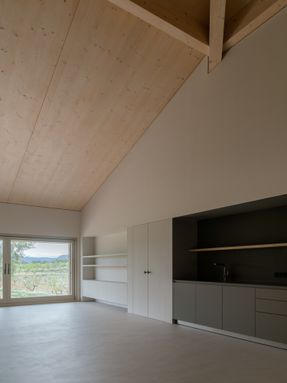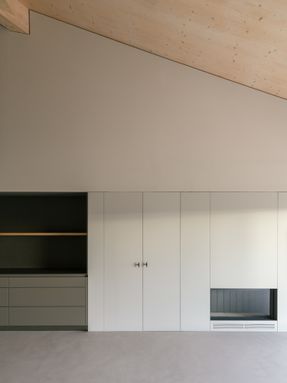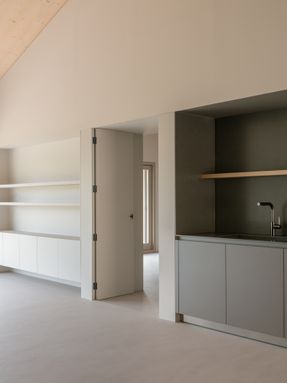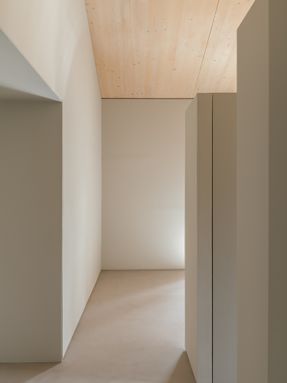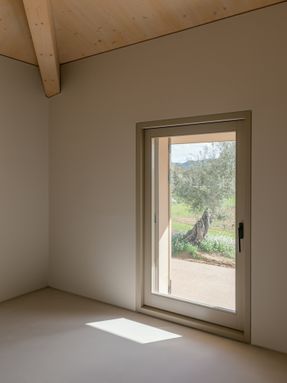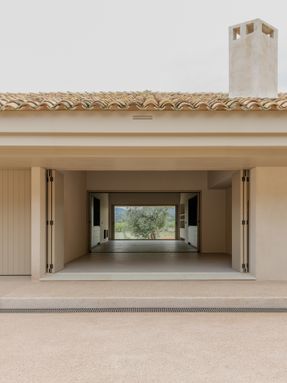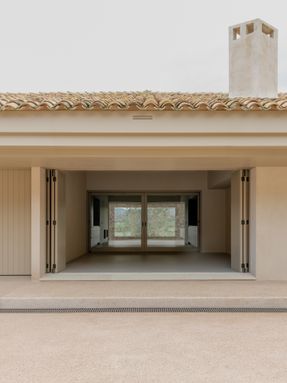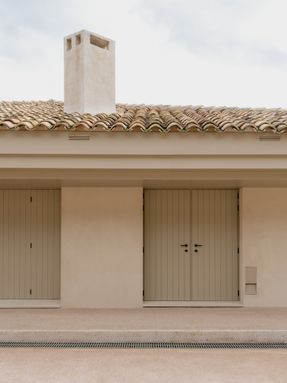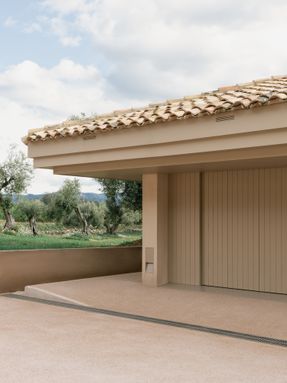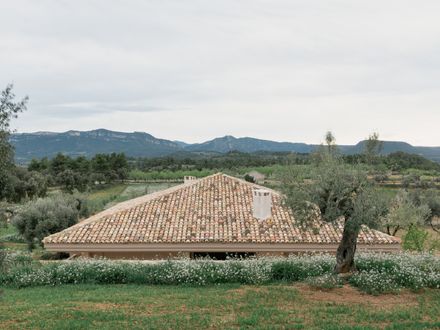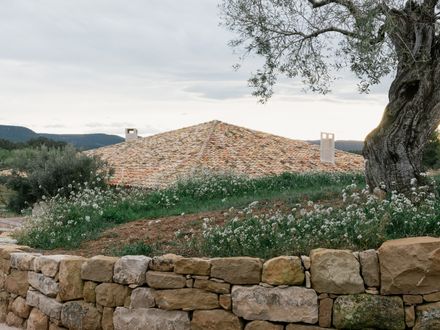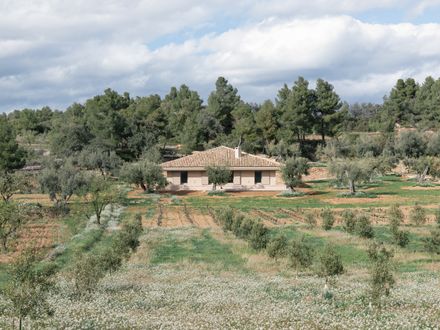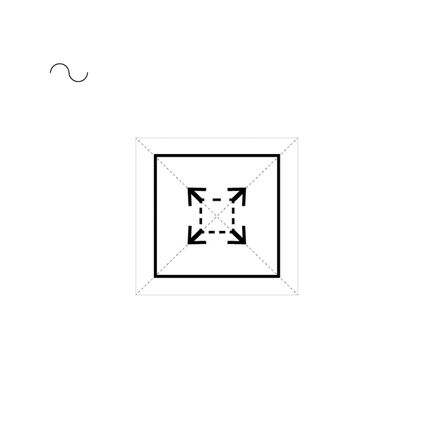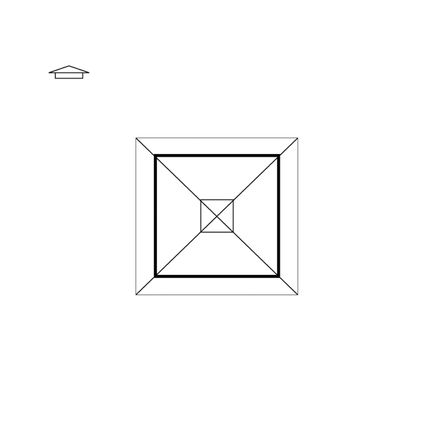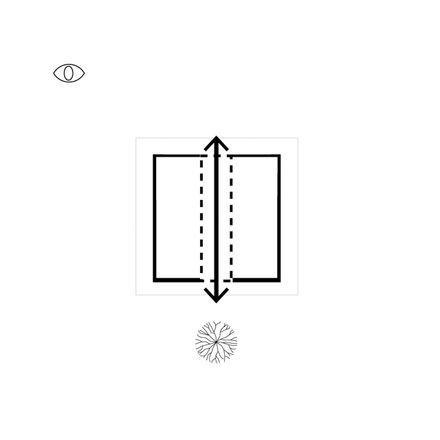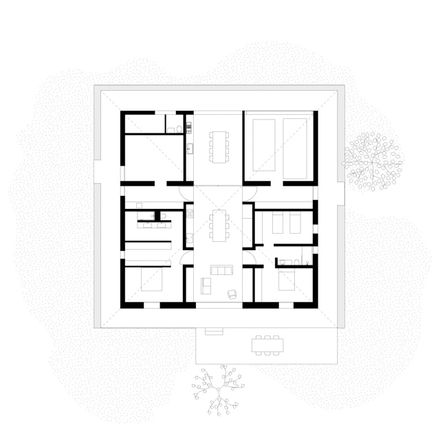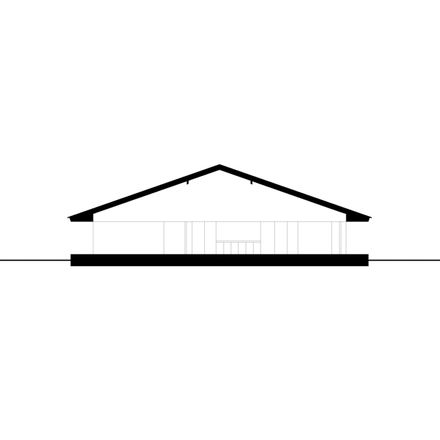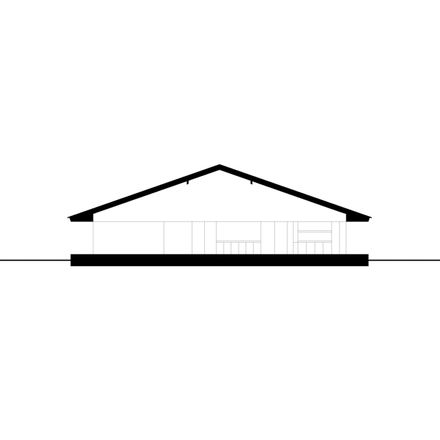ARCHITECTS
Mdba Architects
PROJECT LEAD
Iosune Martin
DESIGN TEAM
Agata Komecka
ARCHITECT IN CHARGE
Maria Diaz
PHOTOGRAPHS
Simone Marcolin
AREA
254 m²
YEAR
2025
LOCATION
Valderrobres, Spain
CATEGORY
Houses
House EF is a single-family residence located in the rural setting of Valderrobres, in the province of Teruel, Spain.
The project is inspired by its immediate surroundings—especially the olive trees and vineyards—which influenced both the conceptual approach and the selection of materials.
The house aims to naturally integrate with the land, highlighting horizontality and calmness in its architectural language.
The residence is organized around a central axis that serves as both a spatial and conceptual backbone.
This axis defines circulation and generates continuous visual connections throughout the house, framing views of the surrounding olive groves and vineyards.
From this core, the program is distributed across three volumes: a private wing to the west, a guest wing to the east, and a central shared area that houses the kitchen, living room, and main entrance.
This clear organization allows for flexibility in use while ensuring privacy and comfort.
Regarding materials, the project prioritizes natural and locally sourced elements, such as lime plaster, untreated wood, and stone. These materials anchor the house to its surroundings and contribute to a serene and tactile atmosphere.
Large openings and skylights are carefully positioned to allow natural light to enter throughout the day, reinforcing the connection between the interior and the exterior.
The construction system combines a reinforced concrete structure with lightweight interior partitions, allowing for long-term adaptability.
Passive design strategies—such as cross ventilation, thermal inertia, and solar orientation—reduce energy needs and promote a sustainable lifestyle.
One of the main challenges was to maintain a sense of intimacy and scale within the open landscape. The solution was to design a low house, framed by native vegetation and open to the sky.
House EF becomes not only a refuge but also a tranquil extension of its environment: a home shaped by the landscape, light, and rhythm.

