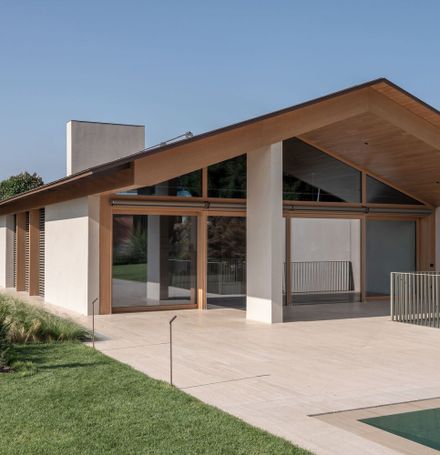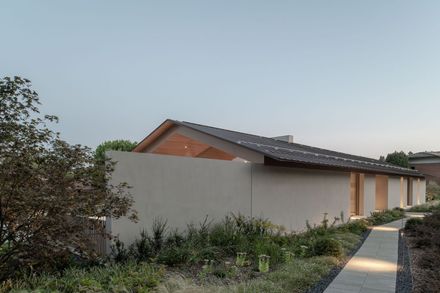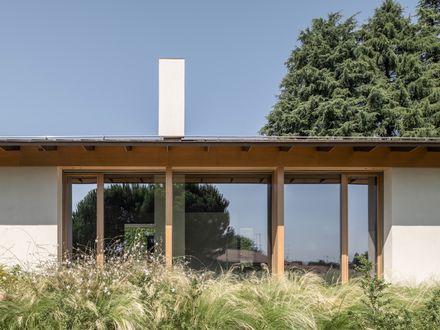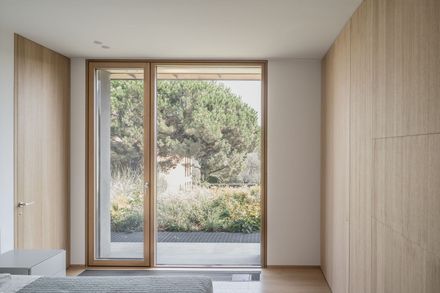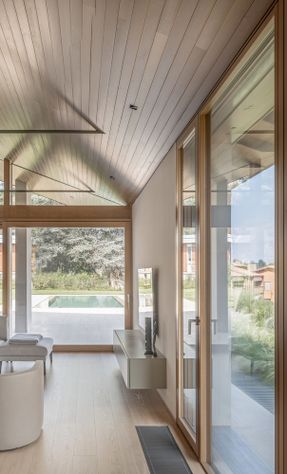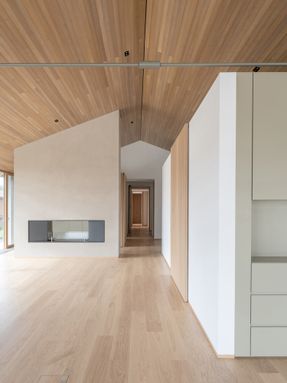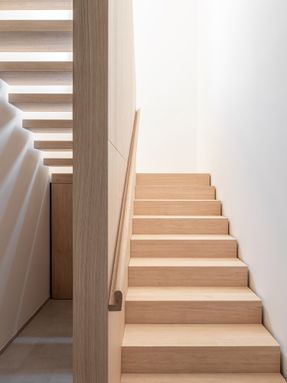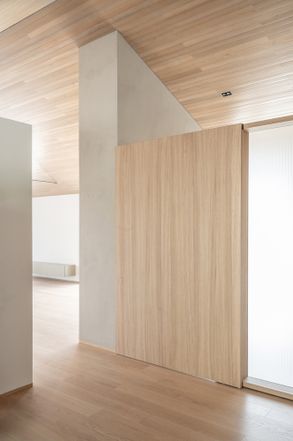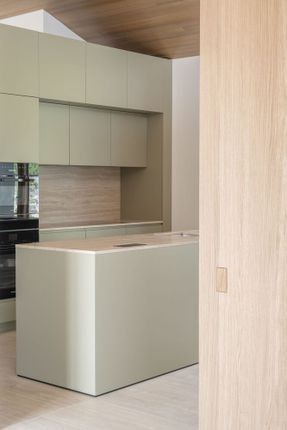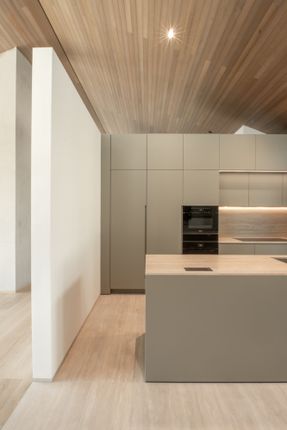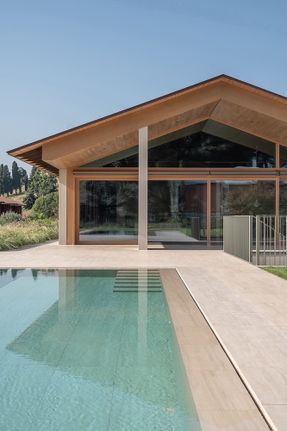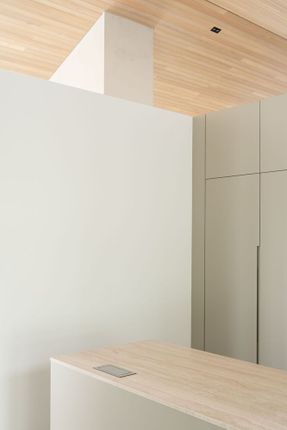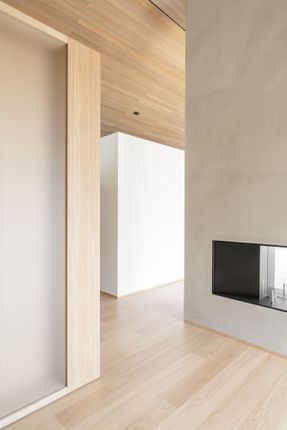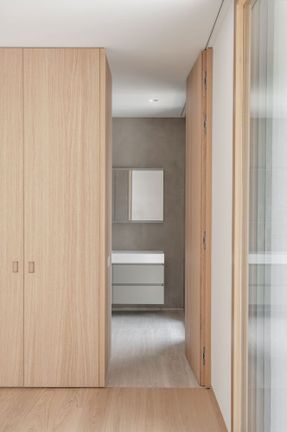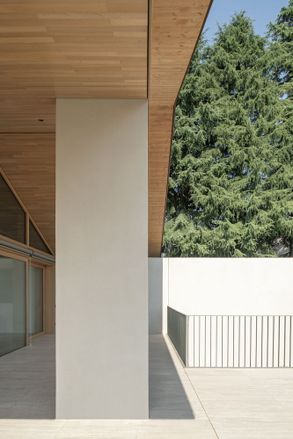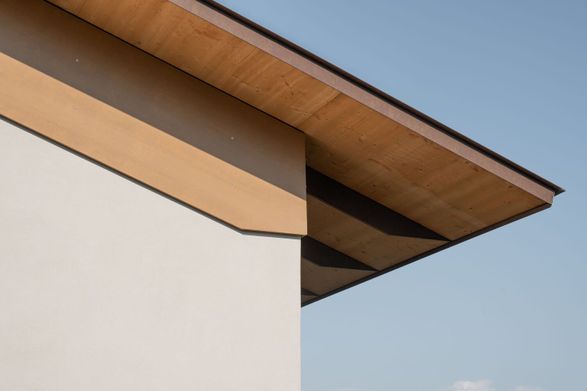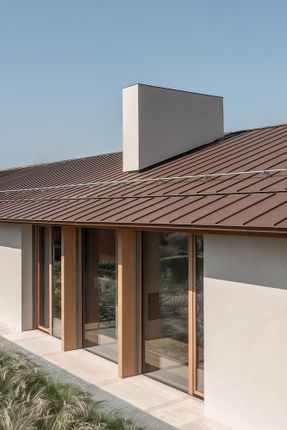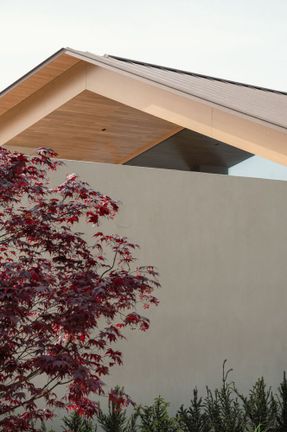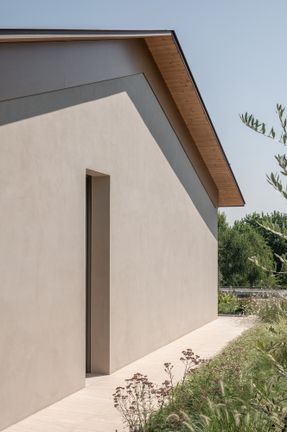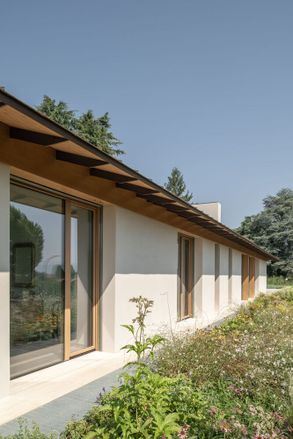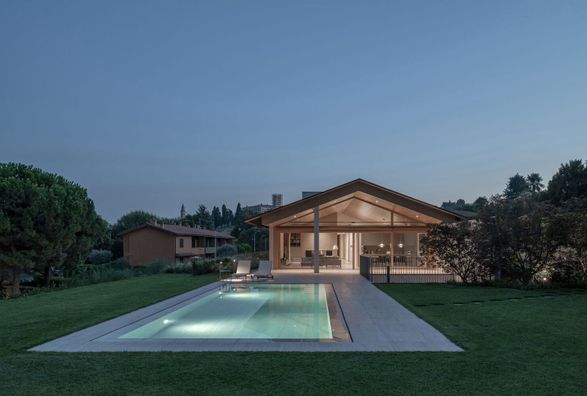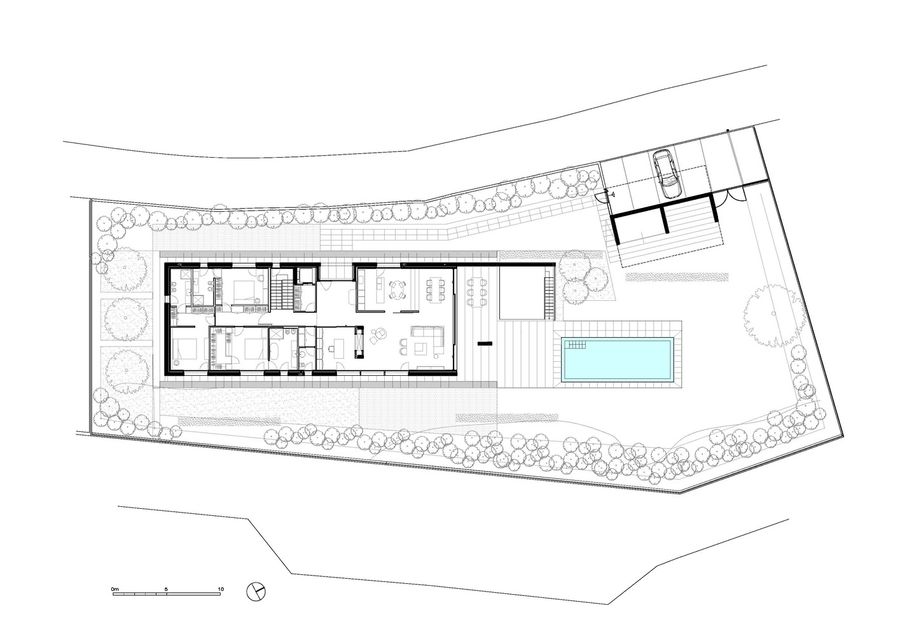House In Brianza
ARCHITECTS
Studio Gerosa
DESIGN TEAM
Andrea Gerosa, Franco Gerosa, Valerio Cozzi
OFFICE LEAD ARCHITECTS
Andrea Gerosa
ELECTRICAL AND SPECIAL SYSTEMS DESIGN
P.i. Luca Gaffuri - Studio Tcl
MECHANICAL, PLUMBING AND ENERGY SYSTEMS DESIGN
P.i. Ernesto Galli - Studio Citi
MANUFACTURERS
Duravit, Vimec, iGuzzini, AGP, BOVE, CEA Design, F.lli Mainetti, Falegnameria Menaballi, Flexalighting, Model System Italy, Nuova Defim, Planikafire, Proma Interni, RARE, Sala Guido Legnami, Schüco, Stral, Vestis Aluminium, Vimar, Weishaupt
LANDSCAPE
Valerio Cozzi
PHOTOGRAPHS
Giacomo Albo
AREA
400 m²
YEAR
2024
LOCATION
Como, Italy
CATEGORY
Residential Architecture, Houses
Designed by architect Andrea Gerosa and engineer-architect Franco Gerosa, House in Brianza is a contemporary villa located near Lake Como, where a large, glazed façade and windows visually dissolve the boundary between interior and exterior.
Thanks to the collaboration with landscape architect Valerio Cozzi, the garden is closely intertwined with the architecture.
The living area opens to the northeast, facing a 10x4-meter infinity pool clad in classic travertine.
The sleeping quarters are connected in sequence, starting from the entrance.
The perimeter structure, made of cast-in-place concrete and finished with a special plaster, anchors the building to the ground and becomes the sole load-bearing element of the entire envelope - ensuring solidity and minimal maintenance.
The horizontal development of the villa is completed by a large gabled roof with 10.5-meter overhangs.

