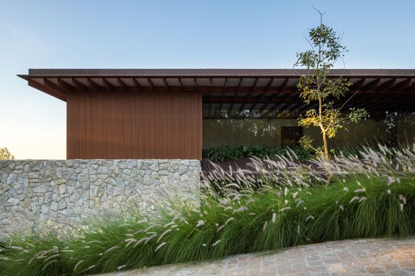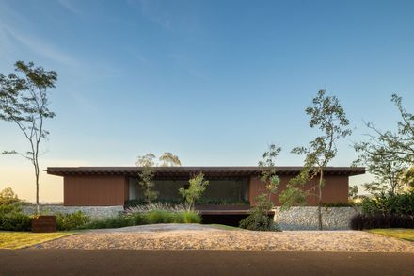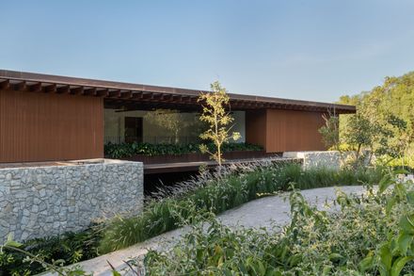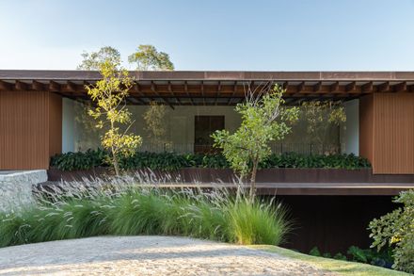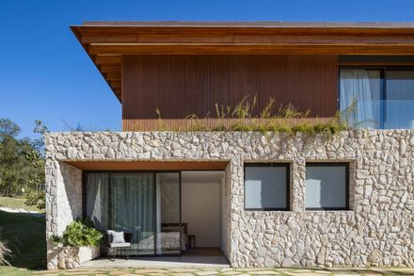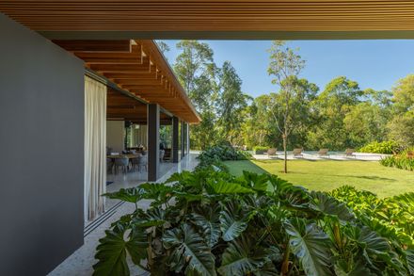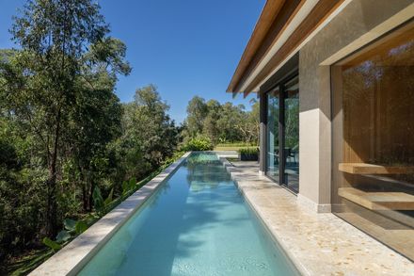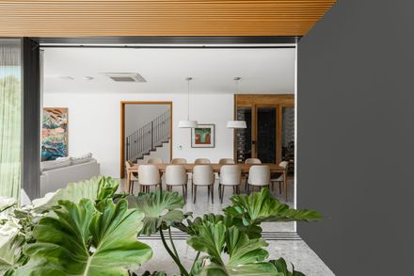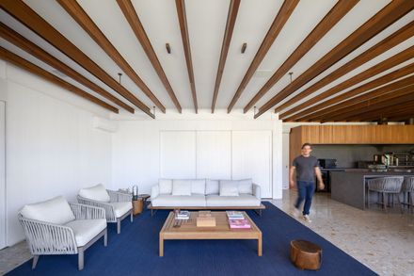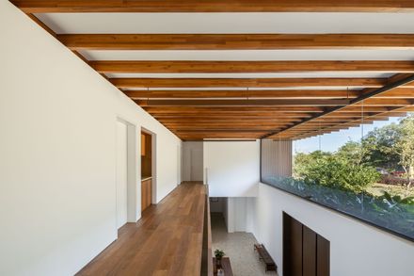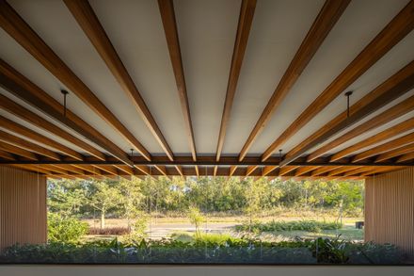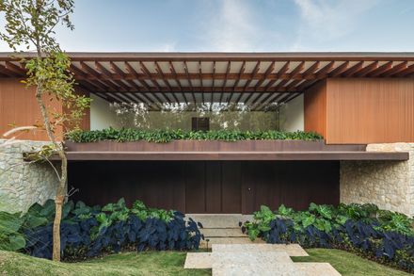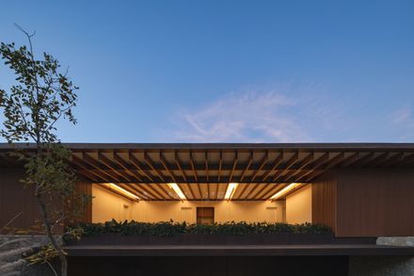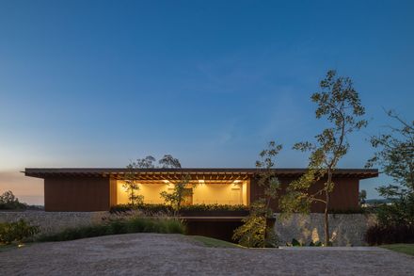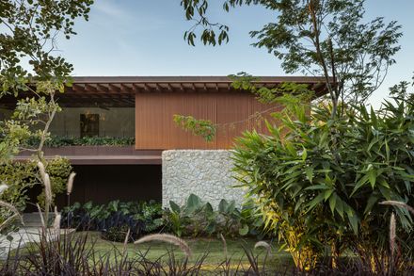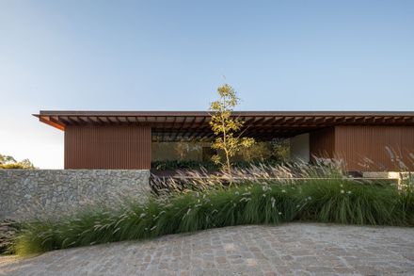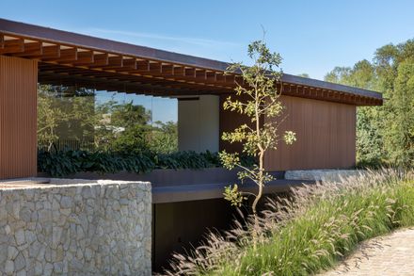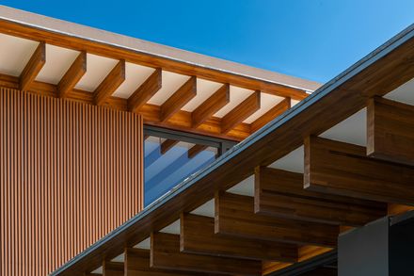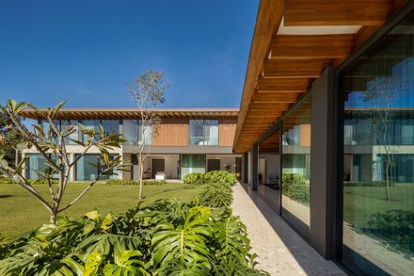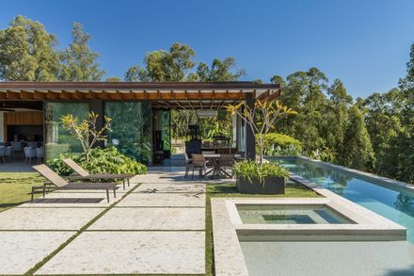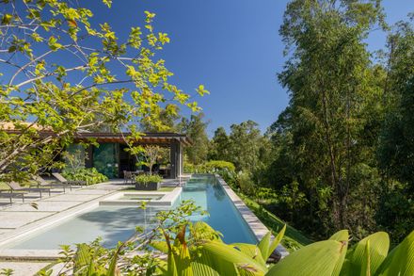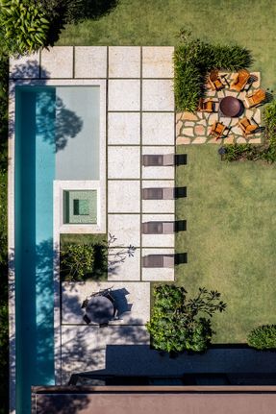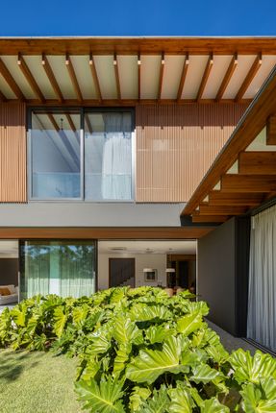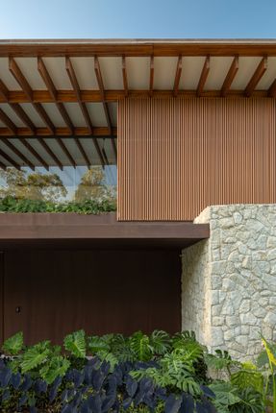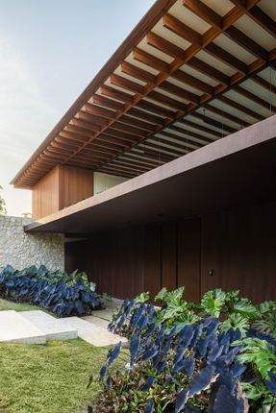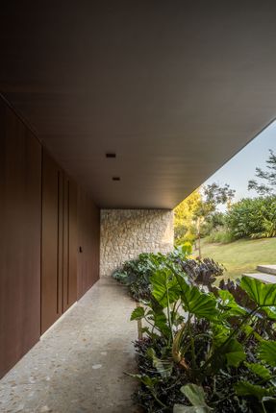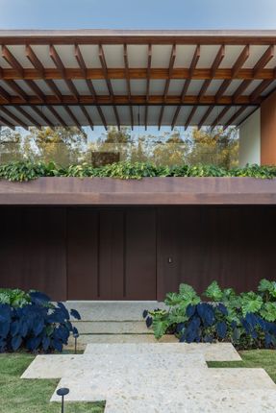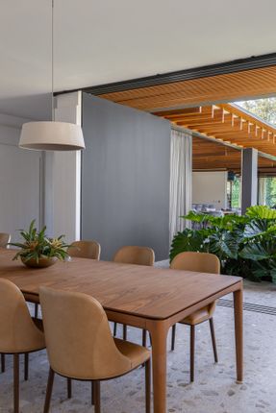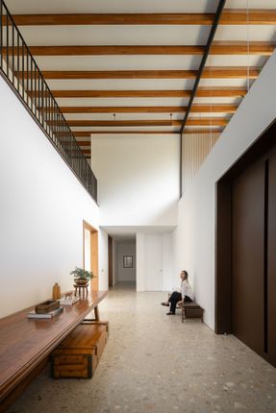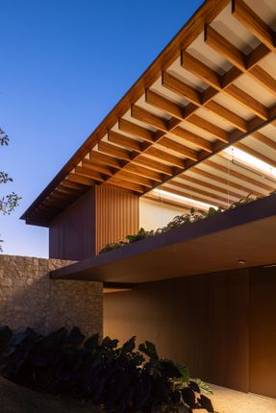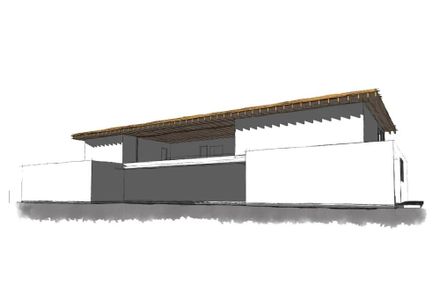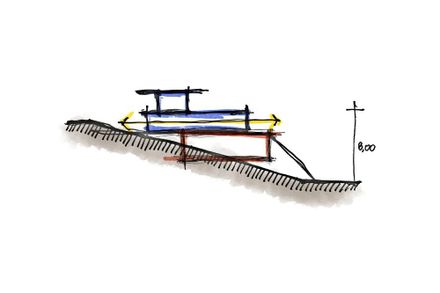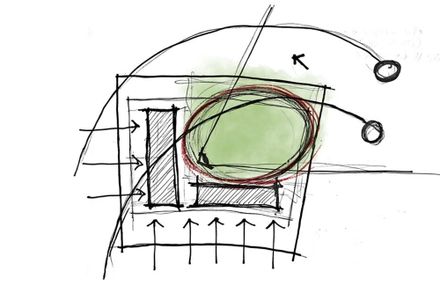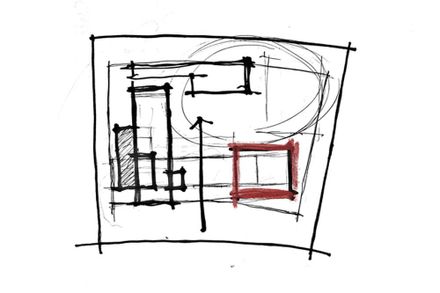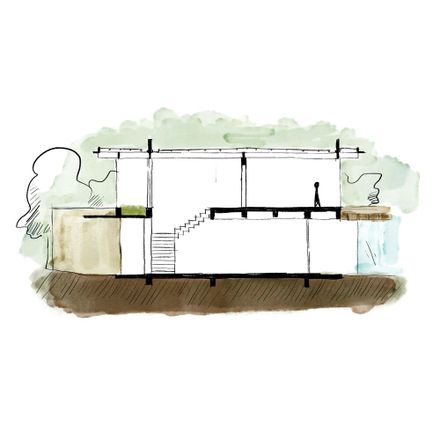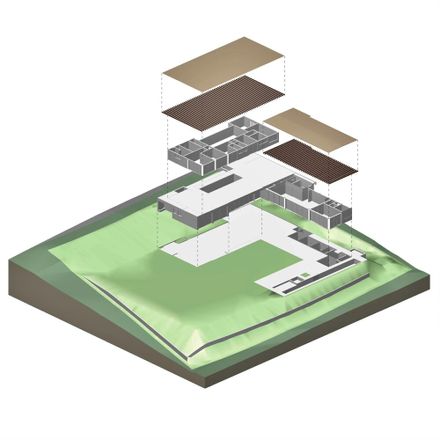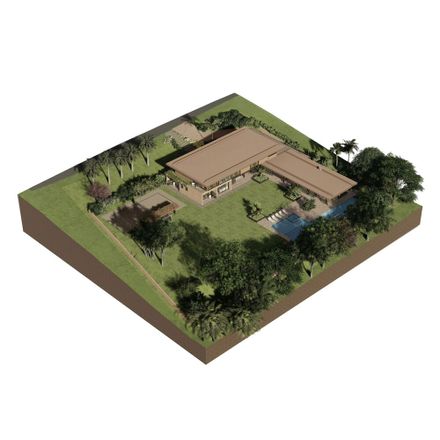ARCHITECTS
Pablo Lanza Arquitetura
LEAD ARCHITECT
Pablo Lanza
INTERIOR DESIGN
Laura Rocha Arquitetura
LANDSCAPE ARCHITECTURE
Execução Paisagismo - Flora Rainha
ENGINEERING & CONSULTING > LIGHTING
Foco Luz E Desenho
ENGINEERING & CONSULTING > OTHERS
Tripé Studio
GENERAL CONSTRUCTION
Pisadas Em Cacão Quartzito - Guccelo Mármores
ENGINEERING & CONSULTING > CIVIL
Manta De Impermeabilização Da Cobertura - Hall-3 Montagens E Serviços Ltda.
ENGINEERING & CONSULTING > FACILITIES
Equipamentos De Ar Condicionado - Uniar Comercio De Eletro-eletrônicos E Serviços Ltda.
ENGINEERING & CONSULTING > STRUCTURAL
Estrutura Em Madeira Laminada Colada (Mlc) - Bra Rewoods Industrial Importação E Exportação Ltda.
PROJECT TEAM
Italo Vinicius, Bruna Stephanie
PROJECT MANAGEMENT
Seripierri Engenharia
MANUFACTURERS
Eliane, Suvinil
PHOTOGRAPHS
André Mortatti
AREA
1044 m²
LOCATION
Brazil
YEAR
2023
CATEGORY
Residential Architecture, Houses
In a large plot of land very well chosen by this beautiful family, the initial request and main importance for the project was to maximize the open areas and prioritize greenery.
The house was to be designed for the young couple and their two children, in addition to accommodating friends and family guests.
With the strong trend of home office, we were also asked for a spacious office where they could work and store their books.
As sports enthusiasts, they requested a lap pool, a soccer field, a Beach Tennis court, and a complete gym.
Thinking about leisure and well-being, it was decided that the gourmet space would have unique privilege in the layout, being the main space of the house and maintaining proximity to the playroom, saunas, and, of course, easy access to the kitchen.
Analyzing the lot, we quickly realized that two factors coincided in the same direction: the northeast face of the rising sun and the most interesting view, so it was clear that the entire project should open toward that direction.
Immediately, in order to expand the field of vision, we positioned the residence to the left of the lot, "turning its back" to the hotter western sun, protecting the most important environments from overheating and ensuring morning sunlight for the suites.
To maintain the privacy of its residents, the layout was ultimately composed in an "L" shape, shielding from possible street views.
Following the premise of coziness and balance, we found in natural materials the ideal language.
On the ground floor, creating the structural and conceptual "base", we specified heavier elements, such as moledo stone.
On the upper floor, bringing the necessary lightness to an environment that floats above another, we designed vertically ribbed panels, strengthening the initial symmetry.
As a conclusion to the concept, a delicate exposed Glulam roof completes the gourmet space at the back, and primarily the main elevation of the house.

