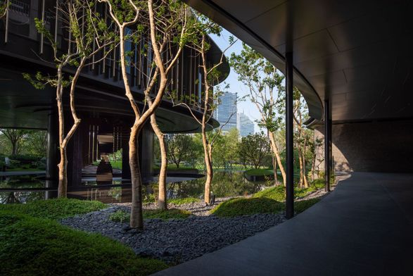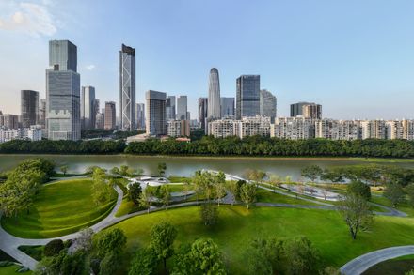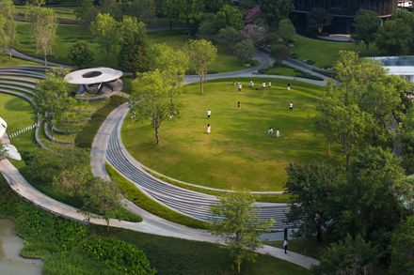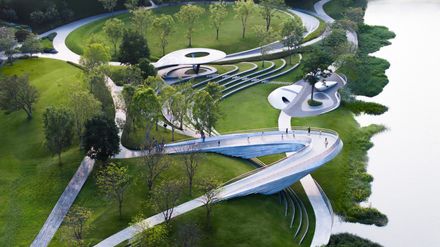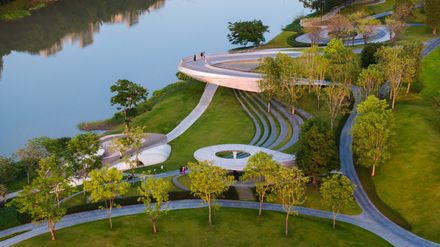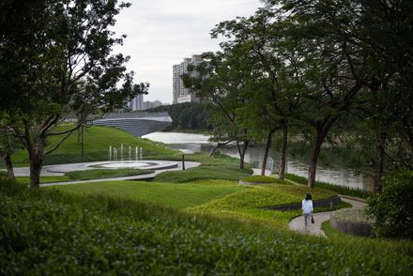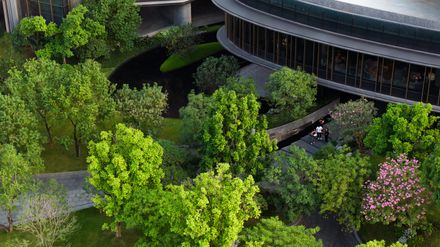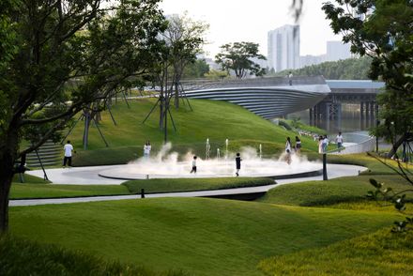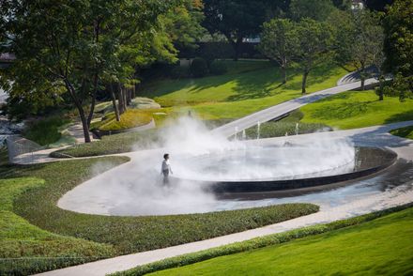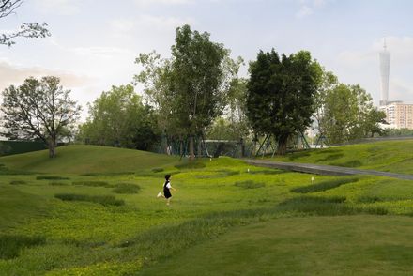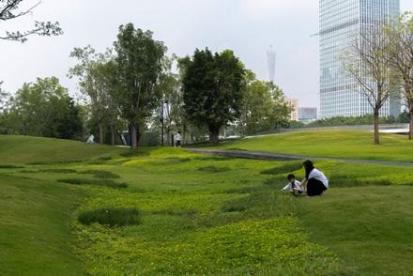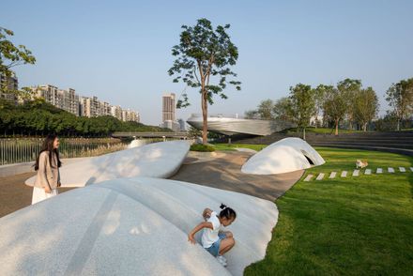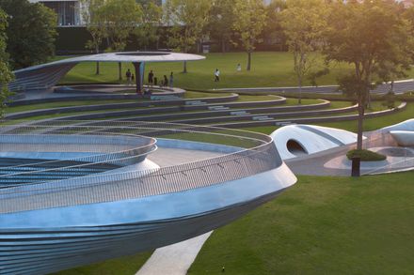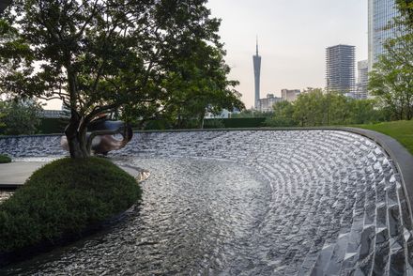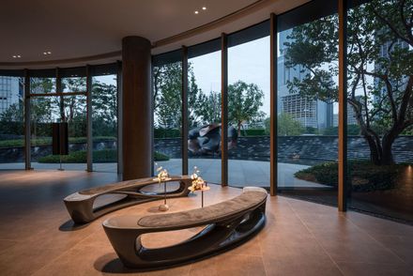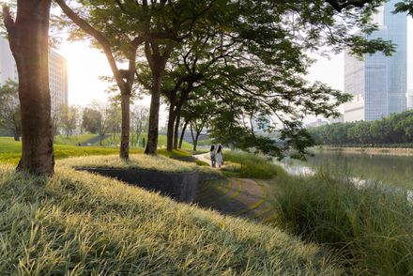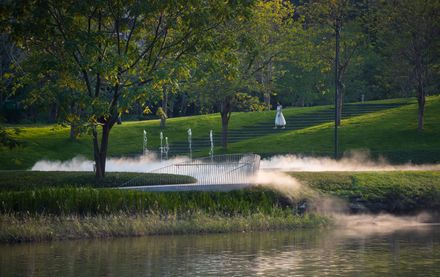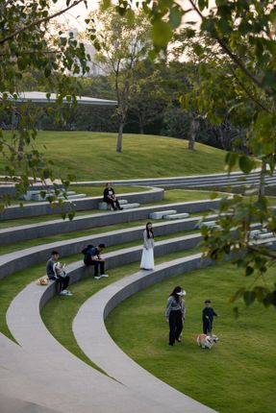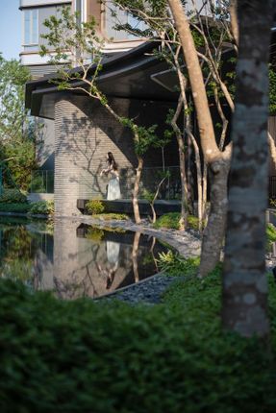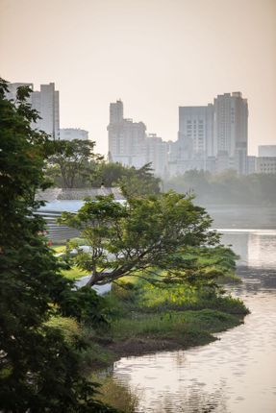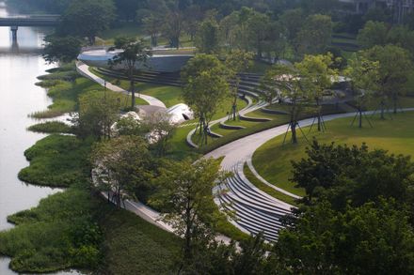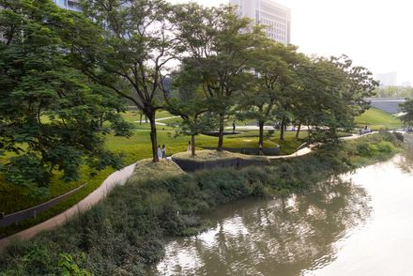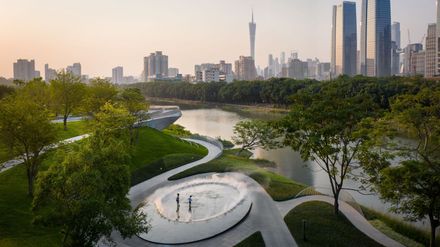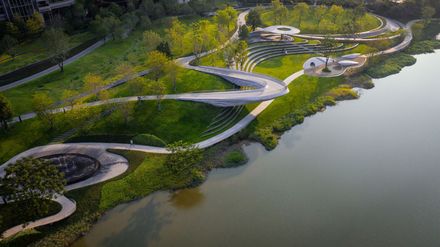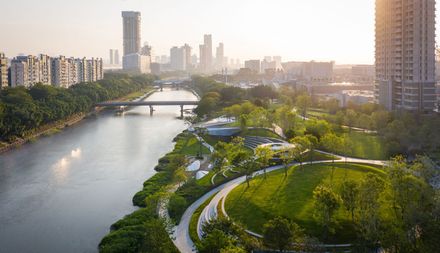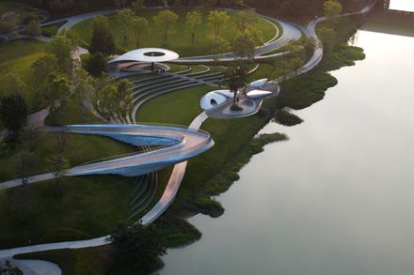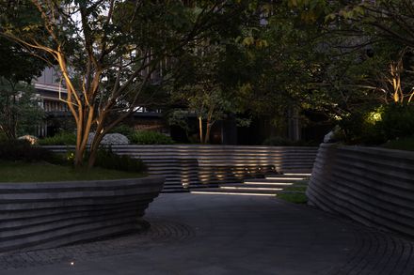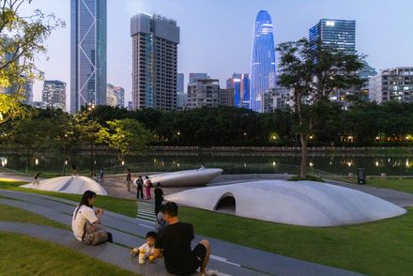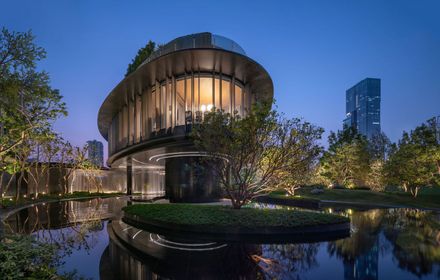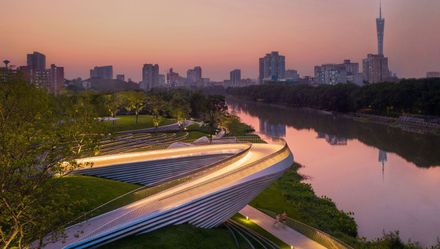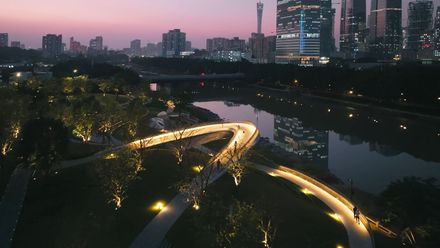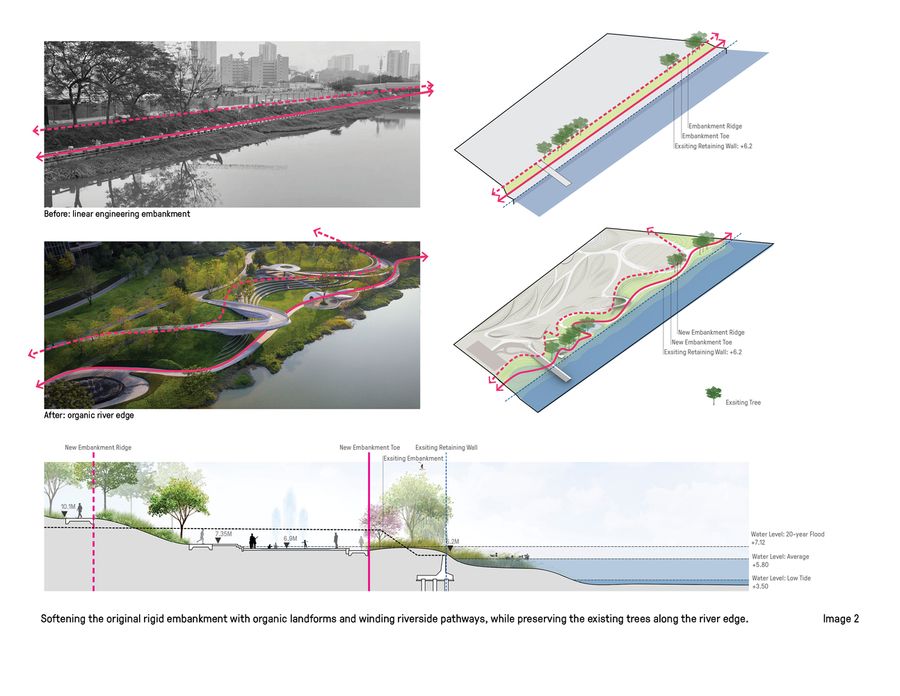Pazhou South Waterfront Park
ARCHITECTS
Swa Group
OUTDOOR SCULPTURE
Gogar
CONCEPTUAL DESIGN
Nikken Sekkei Ltd.
PLANNING
Jason Xian Architect + Associates
CLUBHOUSE INTERIOR DESIGN
Lwk + Partners Architects, Yu Studio
LANDSCAPE CONSTRUCTION DRAWING
Guangzhou Urban Construction Development Design Institute
LANDSCAPE CONSTRUCTION
Shuoquan Landscaping Limited Company, Golden Destiny Construction
DESIGN TEAM
Ning Deng, Qiaoqi Dai, Jing Zhang, Nandi Yang, Weilun Hsiao, Chanon Wangkachonkait
STRUCTURE
Gogar
AREA
40000 m²
YEAR
2022
LOCATION
Guangzhou, China
CATEGORY
Public Space, Park
The Pazhou Central Business District (CBD) is China's first "Science and Technology CBD + Bay Area TOD" complex in the city of Guangzhou.
Starting from the initial stage of urban planning, the landscape system has been emphasized as green infrastructure connecting the future CBD, transportation hub, residential area and the Huangpu Chong River, mitigating the urban heat island.
The 300-meter-long, 4-hectare Pazhou South Waterfront Park restores the natural riverfront from the existing rigid embankment, connecting the ecological corridors to the city.
Integrating nature inspiration, ecological restoration and urban lifestyle, the park brings accessible nature riverside experience and public open spaces to the heart of the booming CBD.
Located along the Huangpu Chong River, connecting to Pazhou CBD, Pazhou Waterfront Park draws its design inspiration from the nature mountainous geographic features of Guangzhou.
Designing with over 4-meter elevation change from the city to the waterfront, sculptural and organic landforms are created in the park, mitigating the existing linear engineering embankment, bringing back the natural experience and eco-habitats into the city center.
Varies topographies forms spatial experience such as valleys, hills, plains and shores, that are carefully integrated with different open space programs.
As a green infrastructure at the heart of Pazhou CBD, Pazhou Waterfront Park provides valuable opportunities for the community to reconnect with nature and water.
RESHAPE THE RIGID EMBANKMENT
With a thorough understanding of the flood control requirement, the design softens the existing rigid embankments by introducing organic landforms and meandering riverside walks to dissolve the linear structures.
Embracing the dynamic natural water fluctuations with careful arrangements of programs and planting species, the park creates a seamless integration of landscape, people, and water.
The topography and walkways are meticulously designed to preserve the fourteen lush existing trees on the riverside.
PROVIDE DIVERSE OPEN SPACES
Interweaving riverside walkways covered by trees provide great opportunities for joggers and cyclists to experience nature and the river at different elevations.
Connected by the walkways, a series of waterfront open spaces provide public recreation and event opportunities along the river, integrating the urban lifestyle of CBD with natural experience.
On the east side of the park, an elevated walkway traverses the undulating green valley and the forest, connecting to a water plaza, which is surrounded by lush plantings creating a refreshing summer recreational space.
The plaza can be temporarily drained out, becoming a waterfront stage for public events. The upper walkway extends out to the water's edge forming the central overlook, offering a splendid view to the Guangzhou Tower and urban skyline, creating a new riverside landmark and urban viewing point.
Underneath the overlook, a grand amphitheater provides a community gathering space, with a great lawn on the west side accommodating large urban events.
At the same time provides a new perspective to the Huangpu Chong River and the city skyline.
On the edge of the river, a community playground inspired by the river rock is carefully designed with the existing tree.
ENHANCE RIVERFRONT NATURAL ECOLOGY
Reshaping the existing embankment into vegetated slopes, the park is able to connect with the existing tidal flats.
The design team carefully studied the existing plant species with local ecology experts.
With thorough analysis of the dynamic water level along the river edge, from+3.50 during low tide to +7.12 during 20-year flood, different species of aquatic and riparian plants are planted accordingly, restoring and enhancing the natural eco-habitats.
All of the fourteen existing trees on the site, including three Ficus microcarpa at the entrance plaza and eleven Ficus microcarpa and Delonix regia along the riverside, are preserved by intentionally designed topography and retaining walls, Meandering paths wind through the lush ancient trees, celebrating the rich ecological and historical heritage of the Huangpu Chong waterfront.
In the central valley surrounded by landforms, a unique natural meadow is designed, bringing seasonal changes and the ambiance of wilderness to the Pazhou CBD
BLURRING INDOOR OUTDOOR
To the south of the park, a lush garden and refined landscape walls orchestrate a seamless transition from the open vibrancy of the public realm into the more secluded clubhouse exhibition area.
In close dialogue with the architectural design, two contrasting water features—the calm mirror pool and the cascading water wall—wrap around the building, enriching the spatial rhythm with a dynamic interplay of stillness and motion.
A semi-enclosed green courtyard is delicately embedded between interior and exterior, utilizing layered planting, water reflection, and spatial porosity to dissolve boundaries.
The landscape language continues into the architecture, bringing the sensory experience of the park—its tactility, fluidity, and seasonal vitality—into the heart of the built form.
The result is a refined yet immersive environment where indoor elegance merges with the broader vitality of the CBD, fostering an experiential continuity between nature, architecture, and the city.
RECONNECT PEOPLE, NATURE, AND THE CITY
As an integral part of Pazhou CBD's green infrastructure, the design not only restores the riverfront ecology but also weaves natural systems, urban functions, and human experience into a cohesive whole.
From open waterfront parkland to the intimate garden spaces of the clubhouse, the landscape forms a continuous narrative—celebrating water, topography, and vegetation as active agents in shaping urban life.
It is a place where people can rediscover the rhythm of nature within the evolving fabric of the city.

