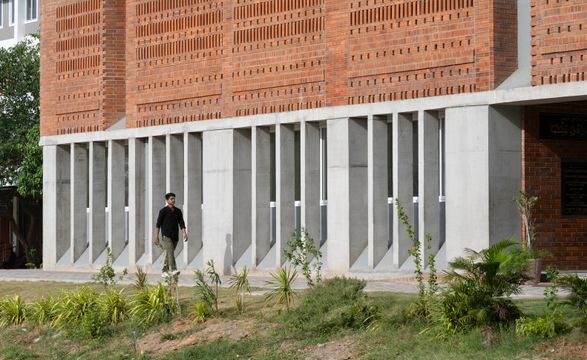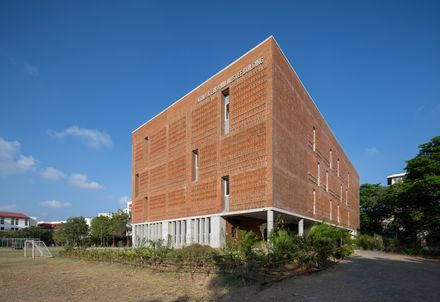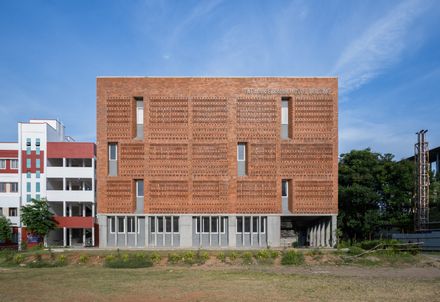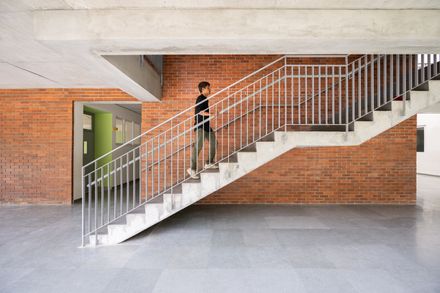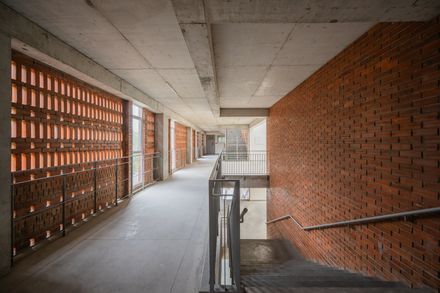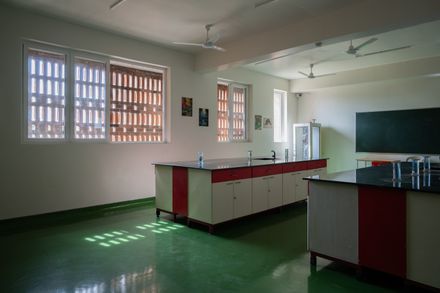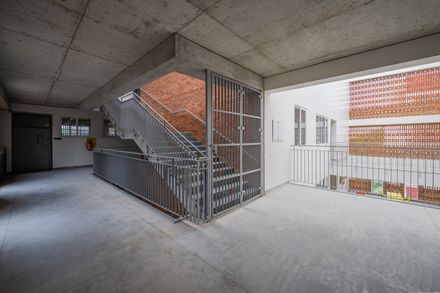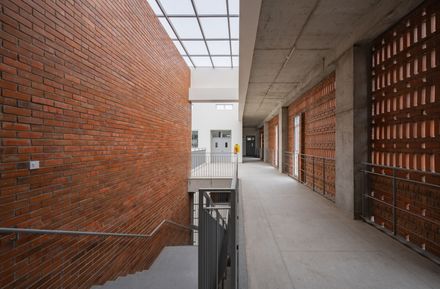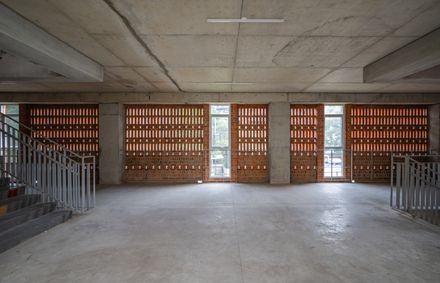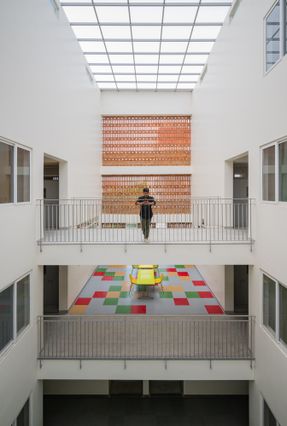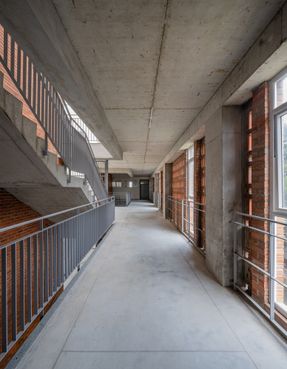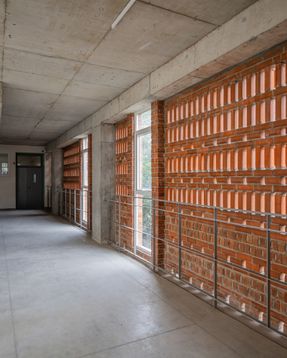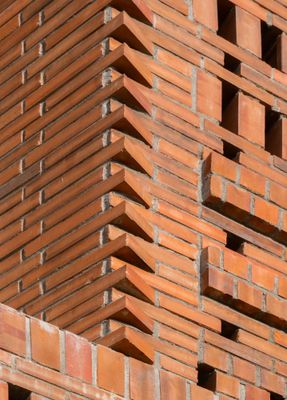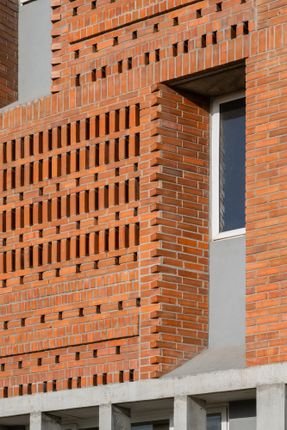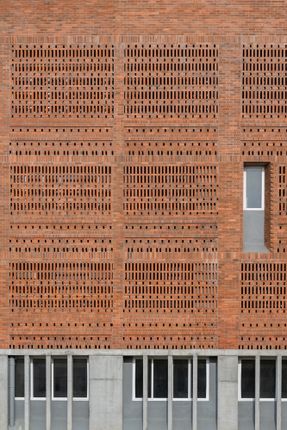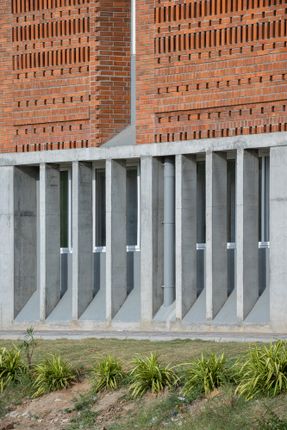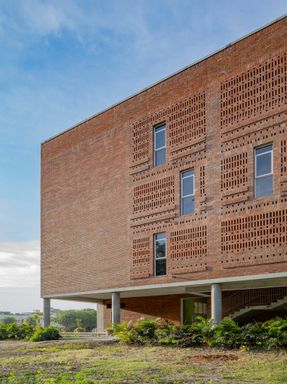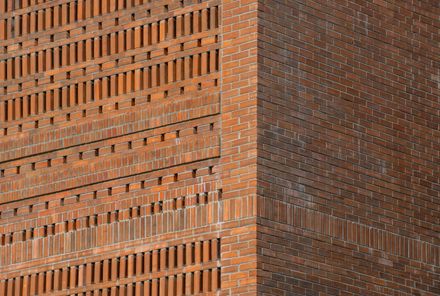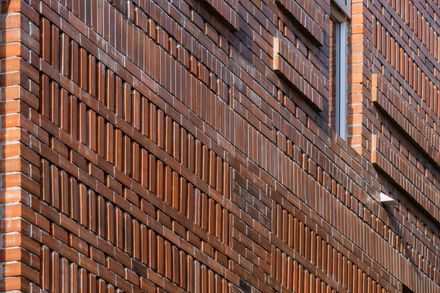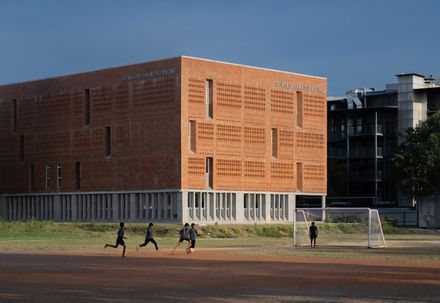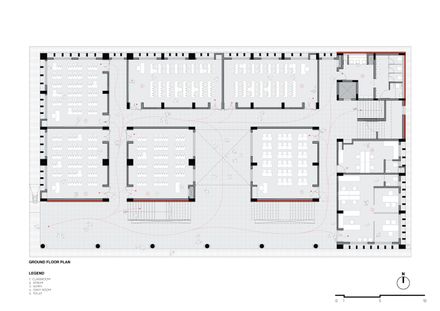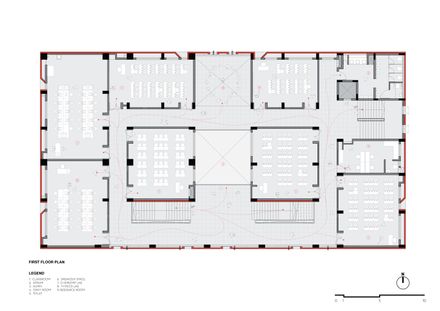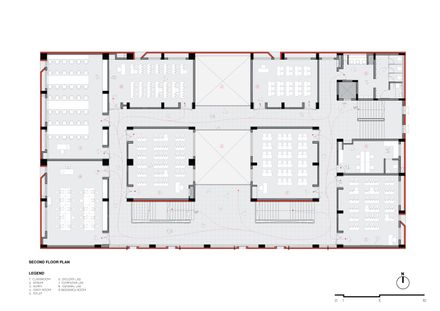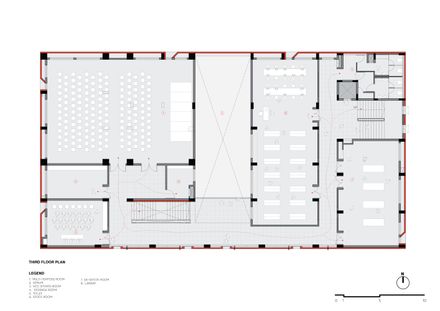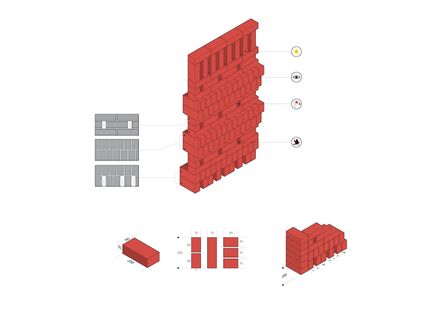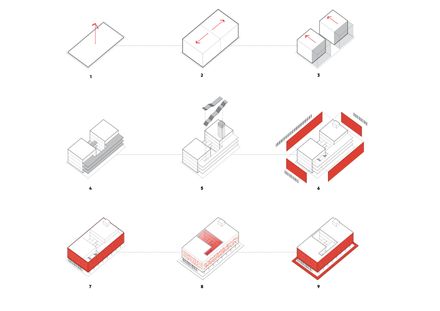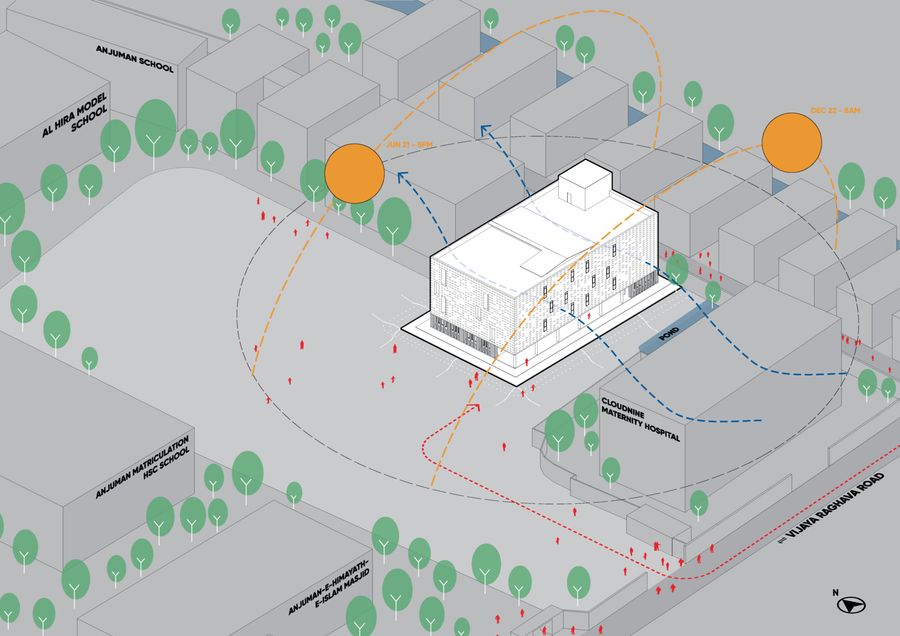
Anjuman School Teynampet Chennai
ARCHITECTS
Ksm Architecture
ELECTRICAL
Pragaya Electricals
CIVIL CONTRACTOR
Apoorva Constructions
KSM TEAM
Sriram Ganapathi, Siddarth Money, Moiz M.d, Mohan Raj, S.seran, Mathivanan.p, G.deivanayagi
JOINERY
Saravana Building Products
HVAC
Enmac Systems
PHOTOGRAPHS
Sreenag Pictures
YEAR
2024
LOCATION
Chennai, India
CATEGORY
Schools
The Anjuman-E-Himayat-E-Islam Trust in Thiagaraya Nagar, Chennai, is over a hundred and thirty years old – a Trust that provides care and education for orphan children and children from a poor economic background.
The project was envisaged for orphan boys between grades 6 to 12 and is located on a designated site within a 10-acre campus that houses a mosque, multiple educational institutions, vocational training centres, and accommodation for underprivileged children.
The project was funded by a group of benefactors associated with the Trust and was constructed on a tight and economical budget.
The site identified for the school building is a rectangular piece of land about 1600 sqm, adjacent to the main play field to the West and a rainwater harvesting pond to the South.
Being close to the Eastern and Southern boundaries, it was important to maintain privacy for the building.
The design intent was to maximize natural light and ventilation in the school while maintaining privacy. Also, being close to the main rainwater collection pond of the site, it was imperative to raise the plinth of the building to avoid flooding.
The building comprises two interconnected volumes that are wrapped around by a brick envelope.
The longer side of the footprint faces North and South – the latter being the ambient wind direction in Chennai.
The design sought to maximize the breeze flowing through the building while keeping the harsh sun out.
The choice of material not only pays homage to local tradition but also is sustainable, durable, and provides thermal efficiency.
A central skylight court bathes the interior spaces in natural light, fostering an environment conducive to learning.
A skylight central straight-flight staircase connects all the levels of the school, opening into verandas.
The verandas are located on the longer southern edge of the building, which allows the South breezes to flow through a perforated brick façade, naturally ventilating the classrooms and the central atrium.
Strategic placement of the utilities and services ensures functionality, with laboratories occupying the hot western side while the toilets and staircase core are on the eastern side.
The brick façade is inspired by traditional Islamic jallis.
This interpretation of jallis filters light to provide glare-free natural light through the day while minimising heat gain, especially during scorching summers, with the cool south breeze wafting through the jallis all year round.
The brick jallis pattern uses all three dimensions of a brick – its length, breadth, and height in a manner ensuring no wastage at all, while providing an interesting pattern of voids in the façade.
The width of the voids is maintained to be not greater than 60mm, thereby preventing pigeons from roosting in the cavities.
Colour is used at the entrance of each classroom and in the form of checkered patterns on the floor of the breakout spaces, providing visual relief from the brick and concrete surfaces.
The design of the Anjuman school hopes to inspire generations of young individuals with thoughtful, climate-sensitive design with the commitment to nurturing young minds in a space where learning, innovation, and care converge.


