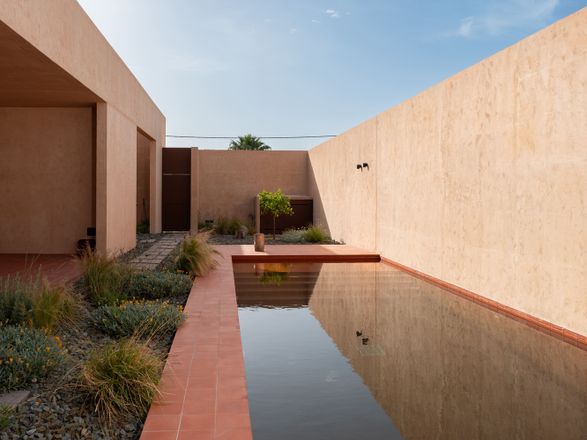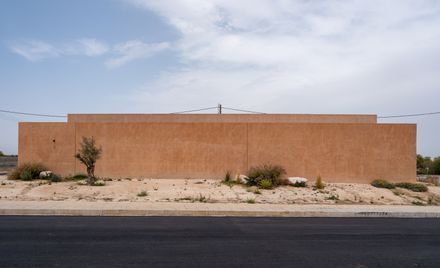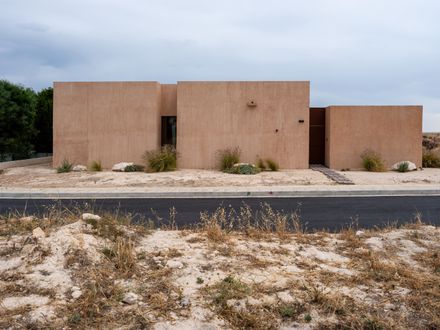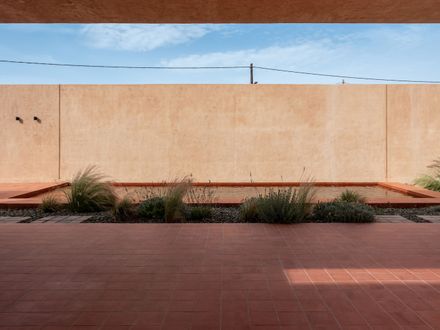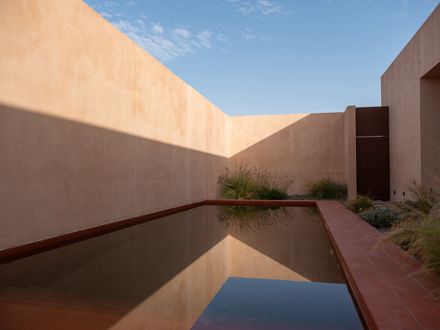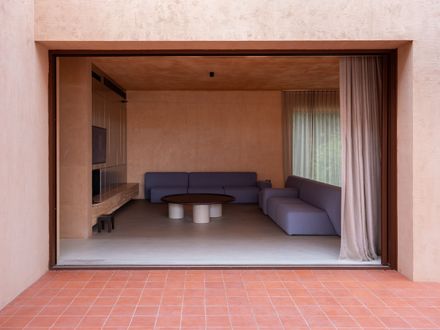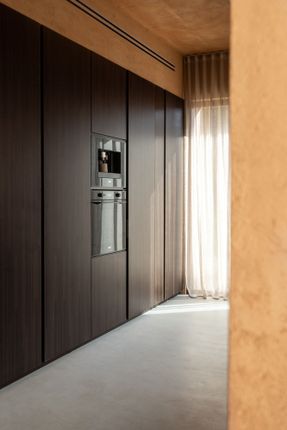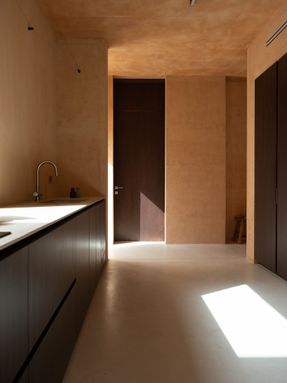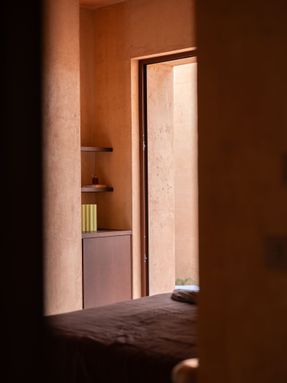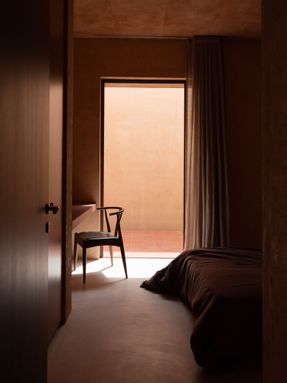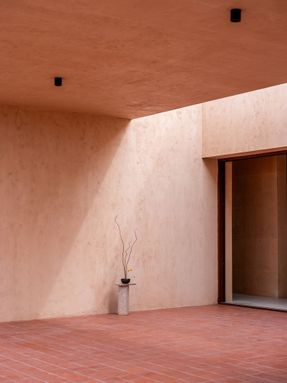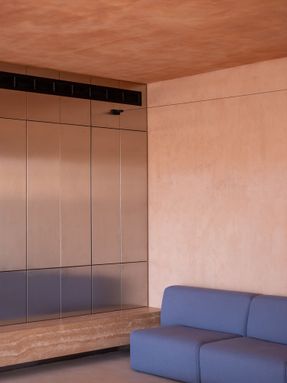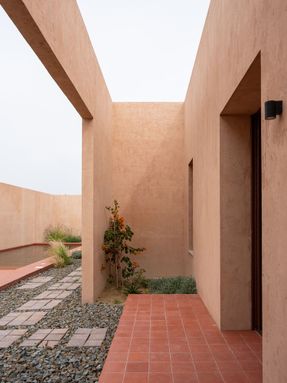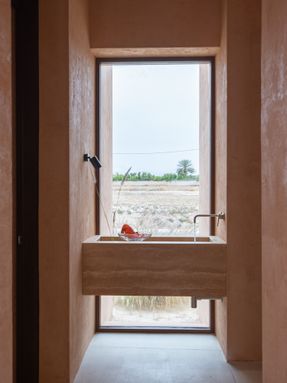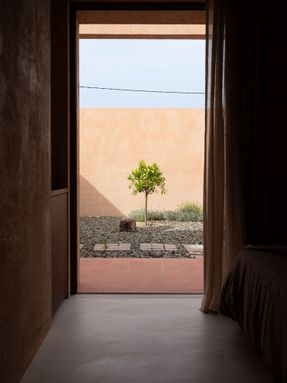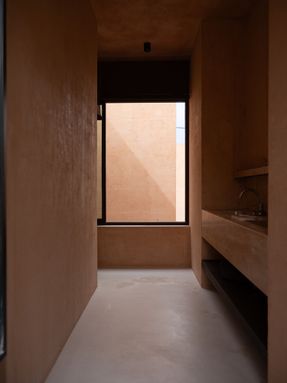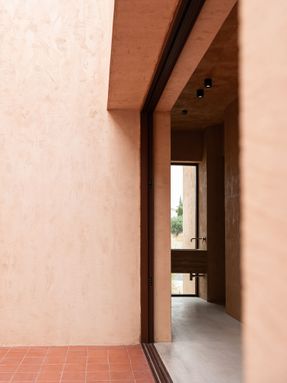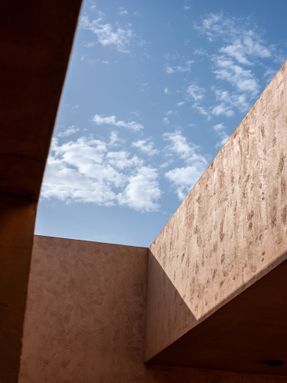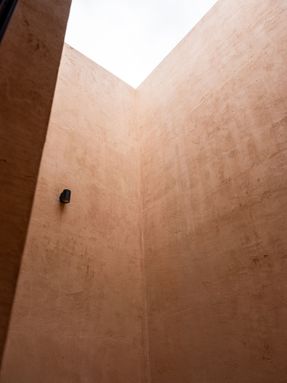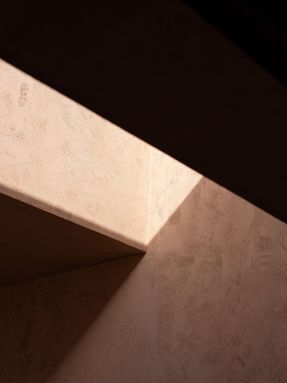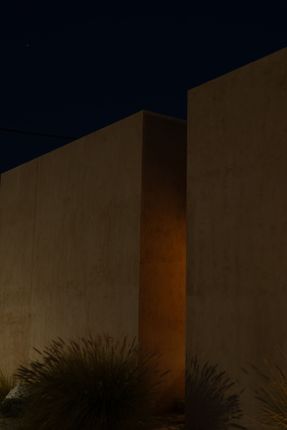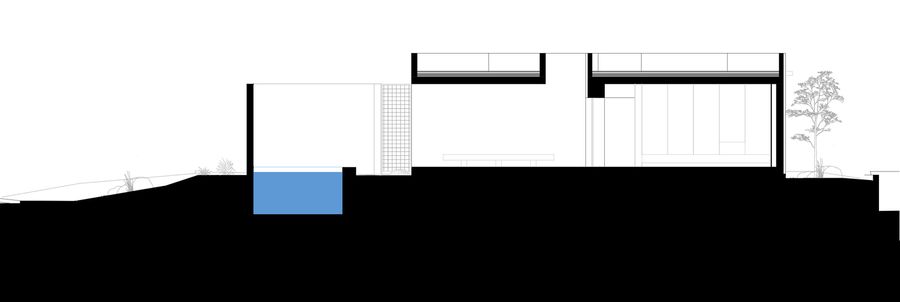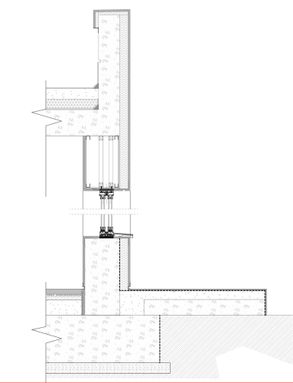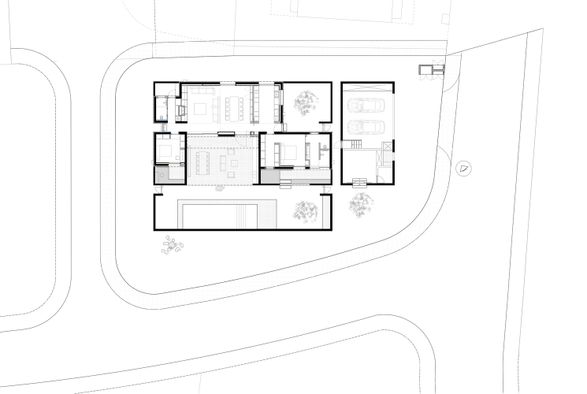ARCHITECTS
Homa Studio
STRUCTURAL AND CIVIL ENGINEERING
D&k E.p.s.
MECHANICAL ENGINEERING
A. D. Tzitzimbourounis Consulting Engineers
MAIN CONTRACTOR
Louis G Loizou
PROJECT QUANTITY SURVEYORS
Bac - Byron A Christou
ELECTRICAL ENGINEERING
Mita E. Consulting Engineers
ARCHITECTURAL/INTERIOR DESIGN, LANDSCAPE DESIGN, LIGHTING DESIGN, CONSTRUCTION DETAILING AND PROJECT MANAGEMENT AND SITE SUPERVISION
Lefteris Kaimakliotis
MANUFACTURERS
Rabel Aluminium Systems, Interkitchen, Kourasanit, Maouris Company, The Light Point, Volcano Stores
PHOTOGRAPHS
Tang Photography
AREA
170 m²
YEAR
2024
LOCATION
Cyprus
CATEGORY
Residential Architecture, Houses
It all begins with the earth. A project emerges, rooted deeply in the land it inhabits — not merely as a nod to ancestry or locality, but as an invitation to reimagine what living can be.
This is a home fully protected, quietly experimental, unfolding through a series of nuanced and intriguing moments.
Three monolithic volumes rise from the soil, their tones drawn directly from the earth from which they spring.
Two carefully carved gestures in these masses offer a passage, an entrance both welcoming and mysterious, leading into the heart of the house — a courtyard that subtly recalls the traditional gathering spaces of family life.
Beyond this threshold, the robust walls sculpt a delicate interplay of light and shadow, weaving natural hues with fleeting glimpses of sky to guide the traveler inward.
The seemingly severe exterior of these monoliths yields to interiors marked by warmth and distinct character, where landscape and architecture merge effortlessly.
The spatial journey unfolds gradually, a gradient that moves from private sanctuaries to semi-private domains and ultimately to communal spaces.
A long corridor extends through the volumes, culminating in a veranda that binds the whole — creating spaces that are imbued with understated charm and richness.
It is a contemporary reinterpretation of tradition, a carefully considered architectural composition that offers a refined environment for its hosts — protective, inviting, and suffused with a quiet sense of purpose.

