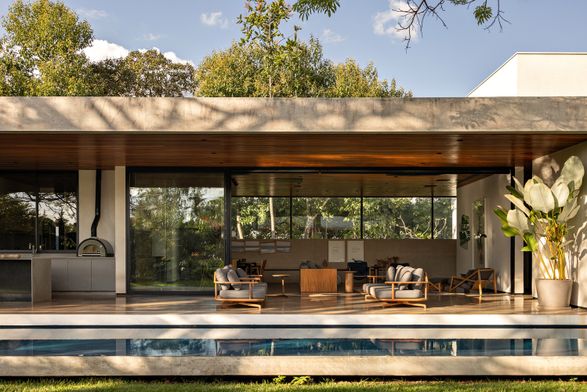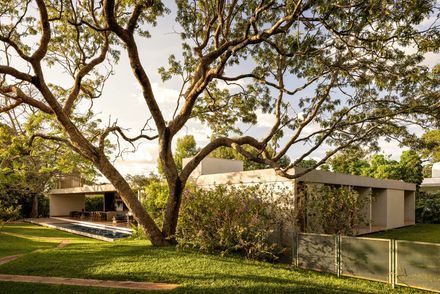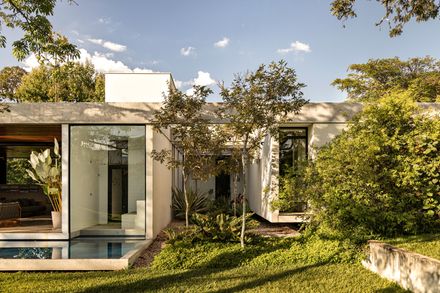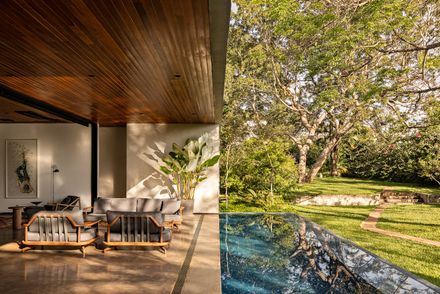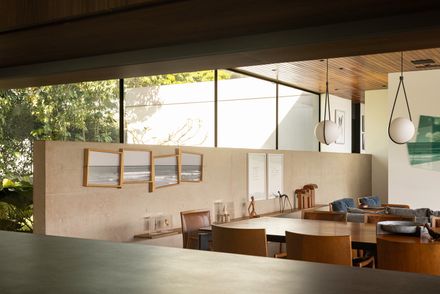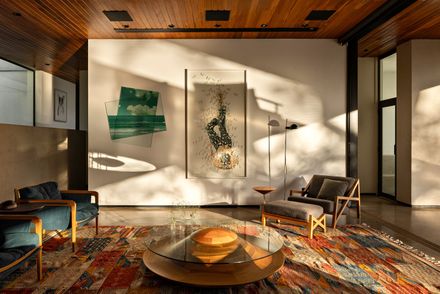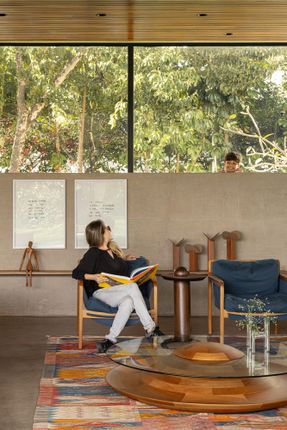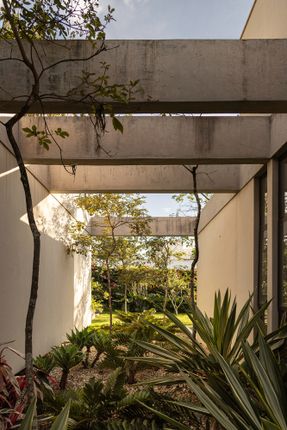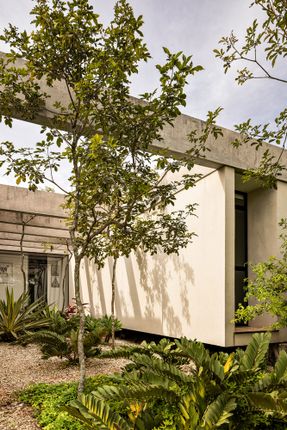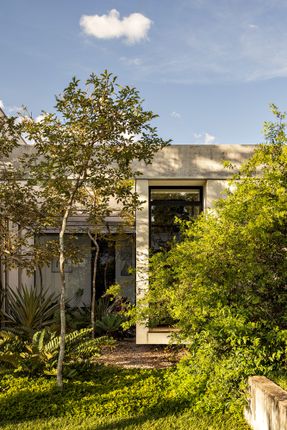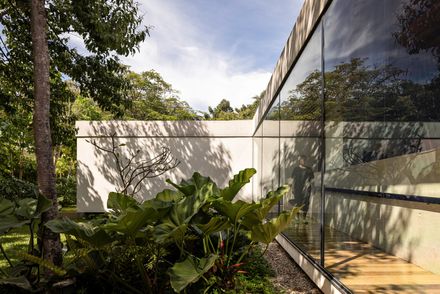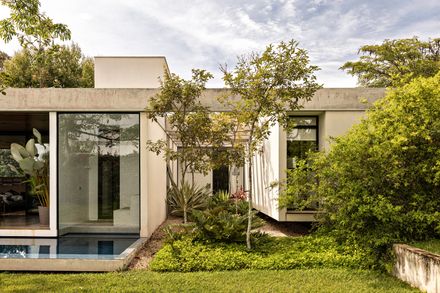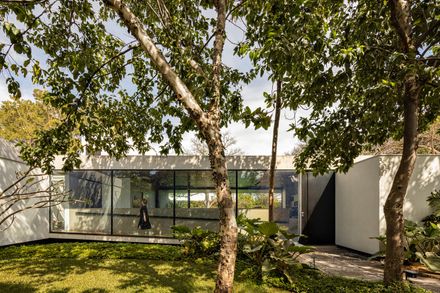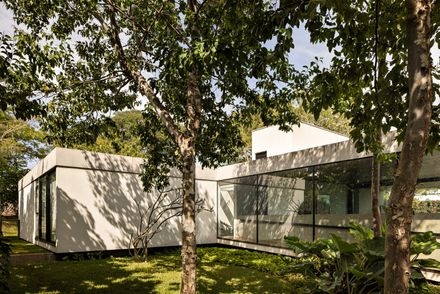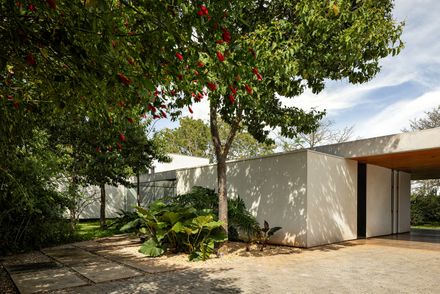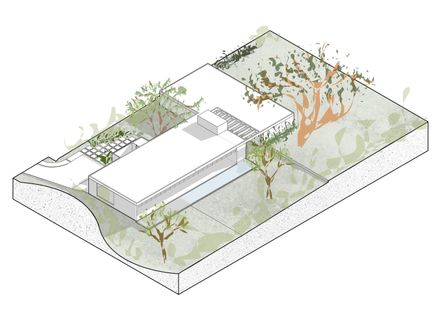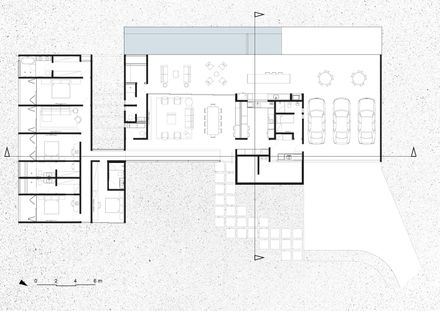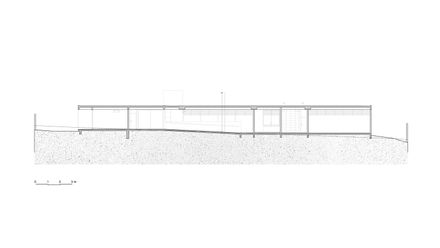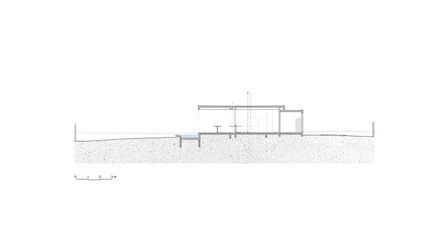
Varanda House
ARCHITECTS
Esquadra Arquitetos
AUTHOR
Filipe Monte Serrat
WORK
Engenil
COLLABORATORS
Guido Saboya, Gabriela Medeiros, Soledad Hurtado
CARPENTRY
Bontempo Brasília
LANDSCAPE ARCHITECTURE
Quinta Arquitetura
STRUCTURAL DESIGN
André T Cordeiro
FACILITIES DESIGN
5zero3
MANUFACTURERS
Arquivo Brasília, Hill House, Light Design, Lumini, Portobello Shop, Raveli Esquadrias, São Geraldo
TEXT
Lúria Rezende
PHOTOGRAPHS
Joana França
AREA
500 m²
YEAR
2024
LOCATION
Brasília, Brazil
CATEGORY
Houses
Designed to make the most of the native vegetation and enhance the natural beauty of the land, Casa Varanda was born from a careful listening to the place itself.
The project was built on a spacious lot with a gentle slope and rich vegetation of Cerrado trees such as paineiras and other species.
The residence is situated in the central portion of the land and allows all main areas to open up to the garden.
With a single floor and gentle elevations that follow the natural topography, the house features cross ventilation and a connection to the external nature.
To ensure comfort and functionality, Casa Varanda is organized into two blocks: the social and the intimate. The first, located at the front and lower part of the house, houses the living, dining, and kitchen areas.
The second volume accommodates the children's suites, a guest room, an office, an intimate living room, and the master suite.
All areas in the second block face the more secluded green spaces, which receive less direct sunlight and have more vegetation.
The spacious covered porch, which gives the residence its name, is considered the heart of the project. This area connects to the pool, deck, sauna, and garden.
The transition between the blocks, linked by the porch, is made by a large exposed concrete beam that visually organizes the building.
For the residents of Casa Varanda, art enthusiasts and collectors of works acquired during their frequent travels, the house needed to be more than just a residence; it should be a living gallery.
To meet this request, the ceiling height of the social spaces was raised, and the structure received wide walls to accommodate paintings, sculptures, and objects from the family's cherished collection. Abundant natural light creates an ideal setting to highlight the artworks.
The materiality was designed to reinforce the integration between architecture and nature. The exposed concrete of the upper beams and the flooring in the social area structure and unify the volumes.
The light neutral white walls ensure the ideal brightness to bring the domestic gallery to life. Meanwhile, the wood, present in the ceiling of the social area and the flooring of the intimate block, adds texture and comfort.
The communal areas are filled with more natural light and air circulation, ensuring appropriate ventilation and good sunlight exposure. The suites are oriented toward facades with less direct sunlight, promoting greater technical comfort.
The landscaping goes beyond aesthetics; it contributes to the microclimate of the residence and reinforces immersion in nature.
The paineiras deserve special attention. The blooming and fluff of the species mark the seasons. This natural cycle gives residents the chance to perceive the passage of time through the landscape.
With a sober yet open architecture, Casa Varanda allows for a fluid coexistence between nature and art. The project translates the personality of the residents and reveals a welcoming and culturally active style.


