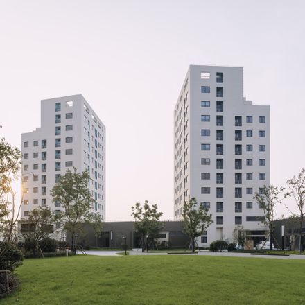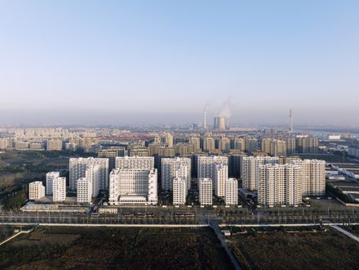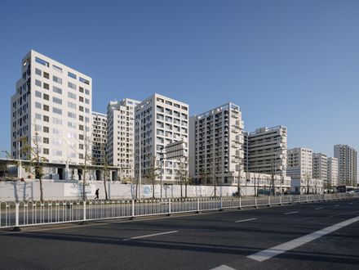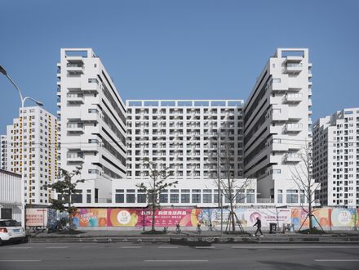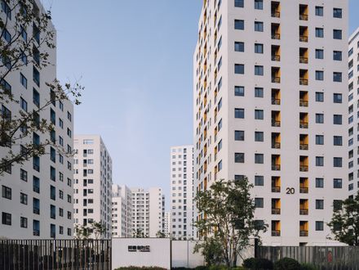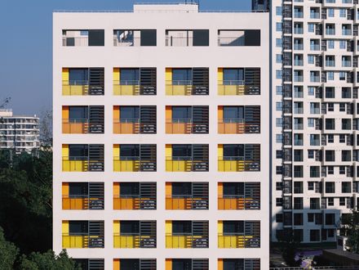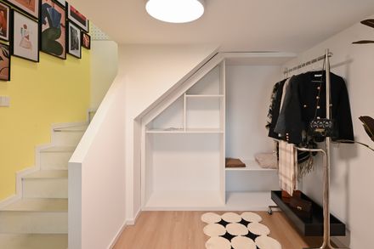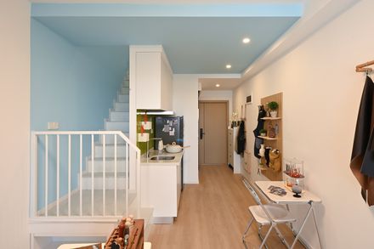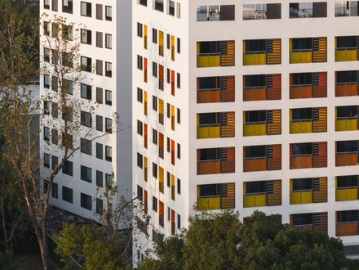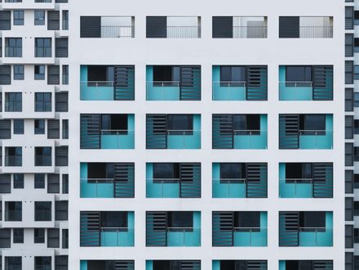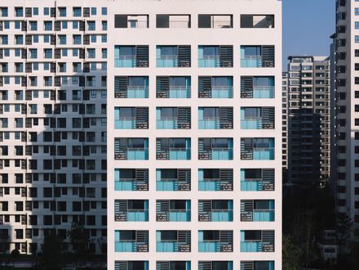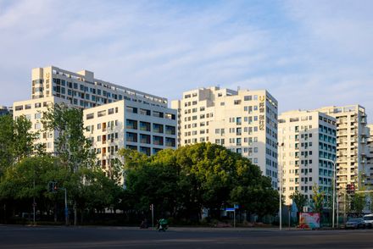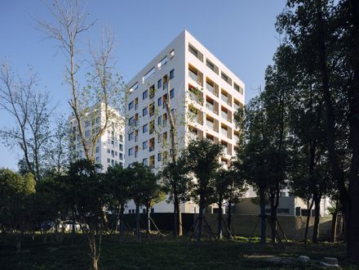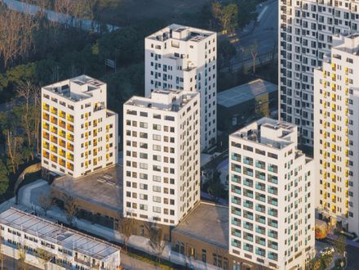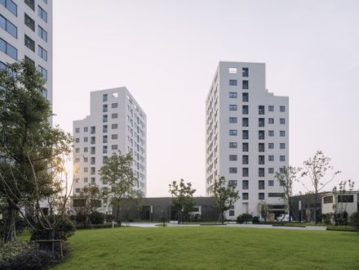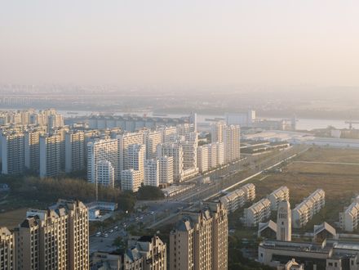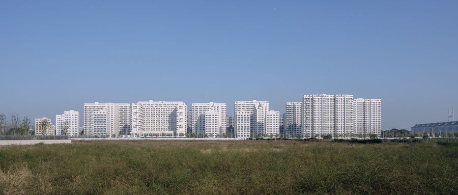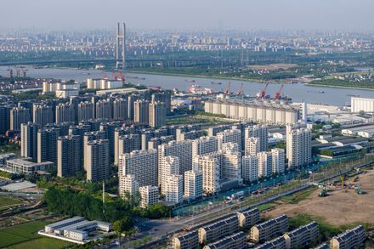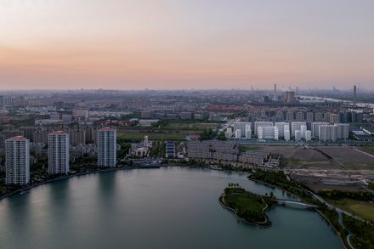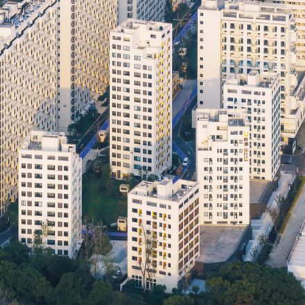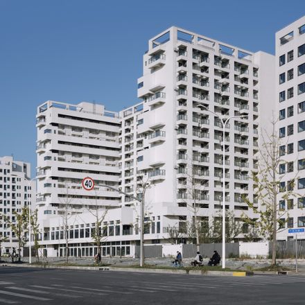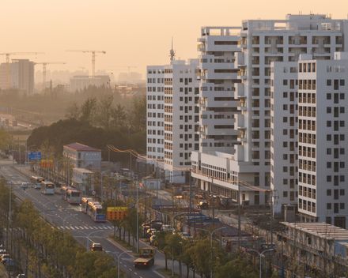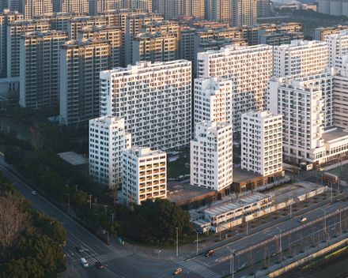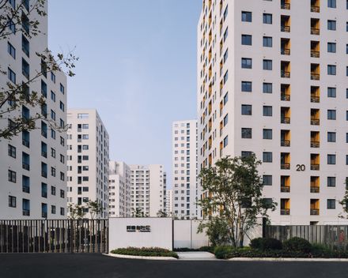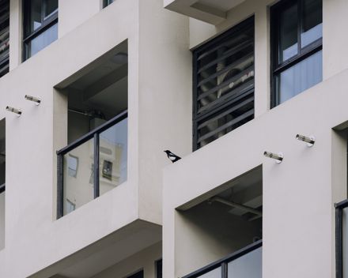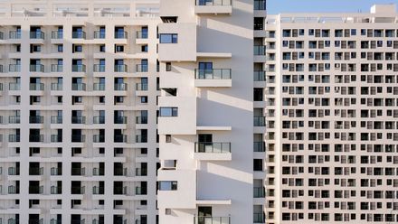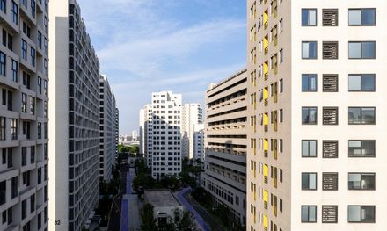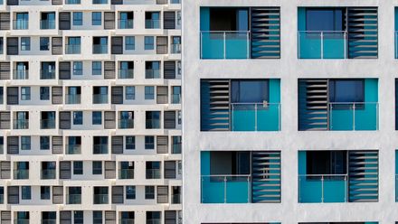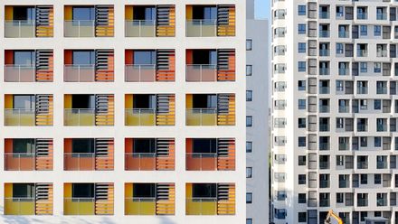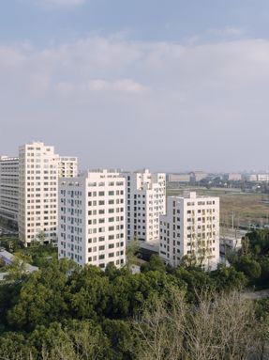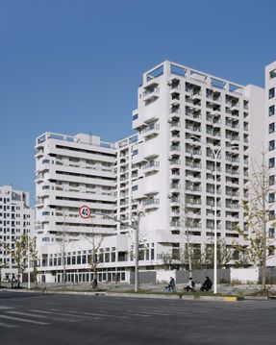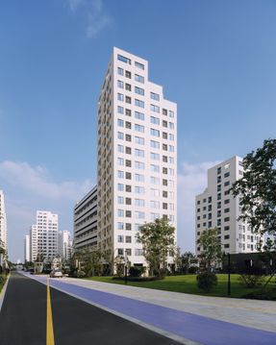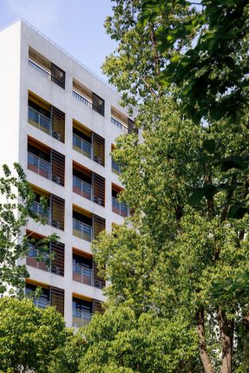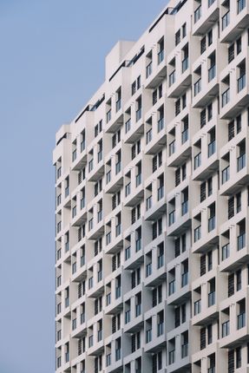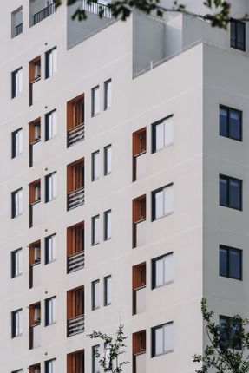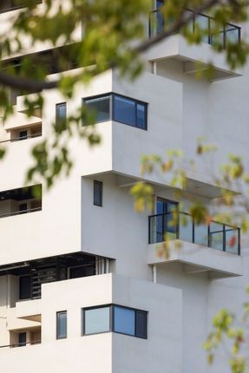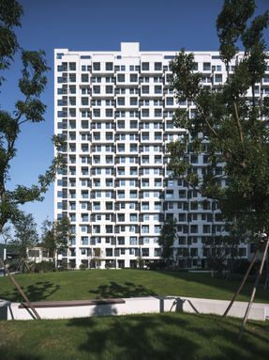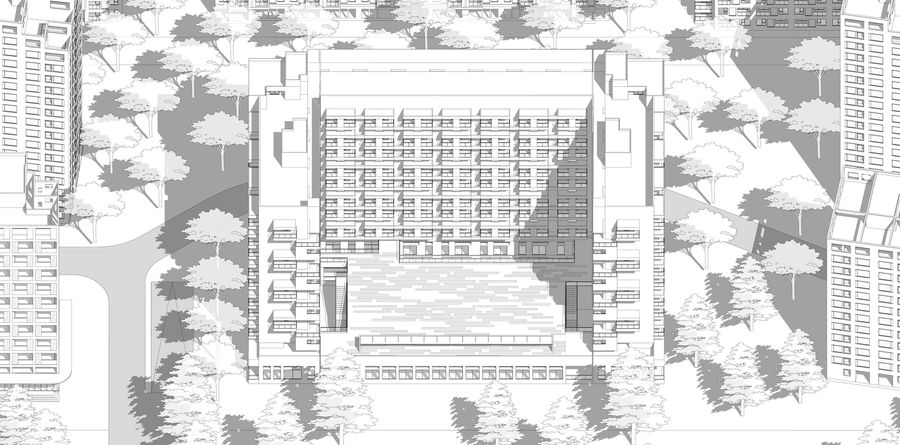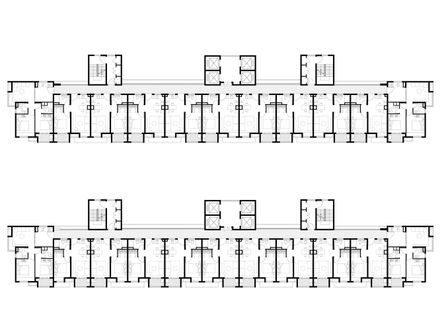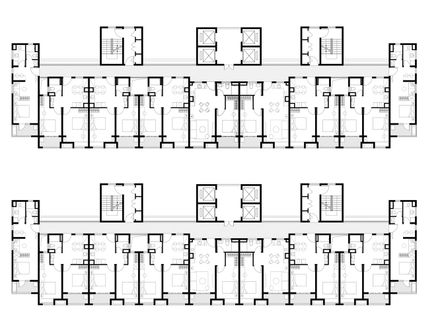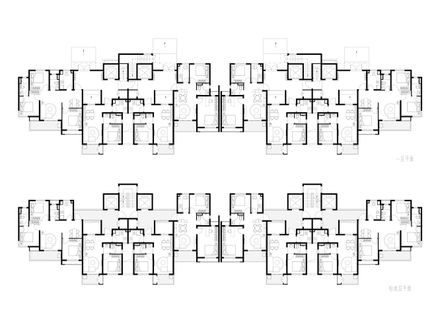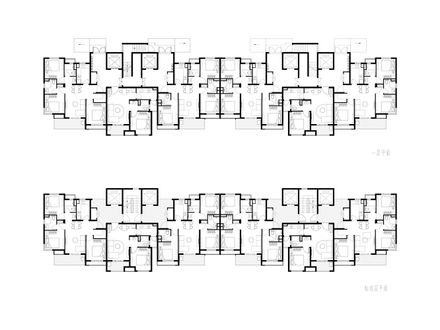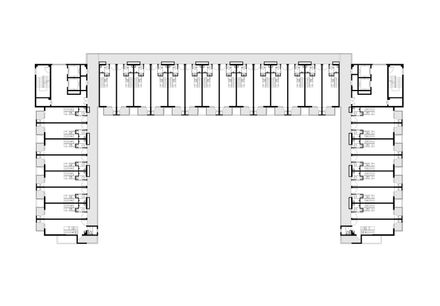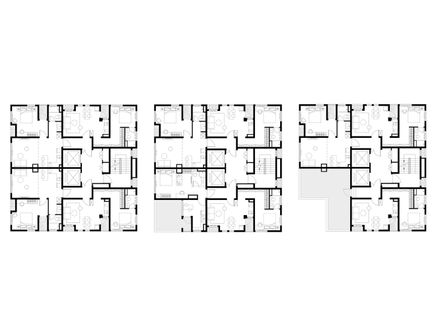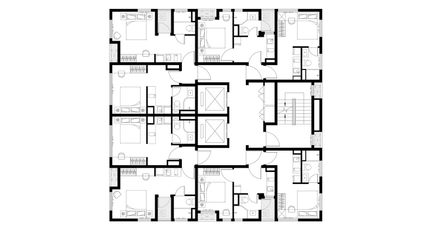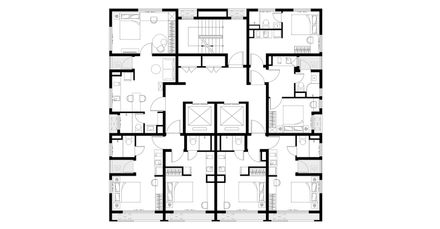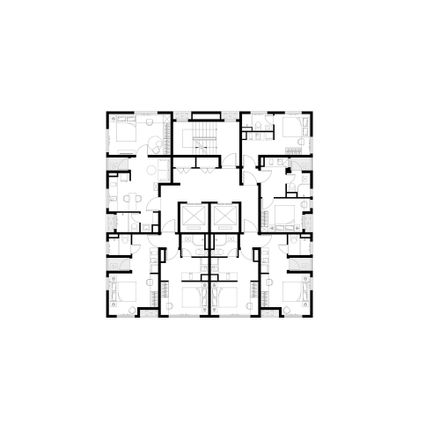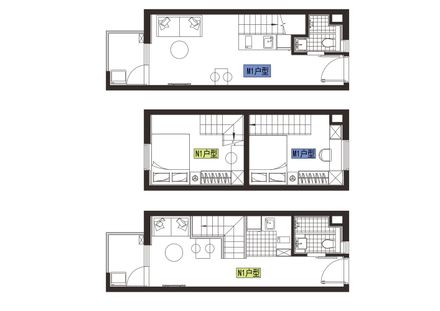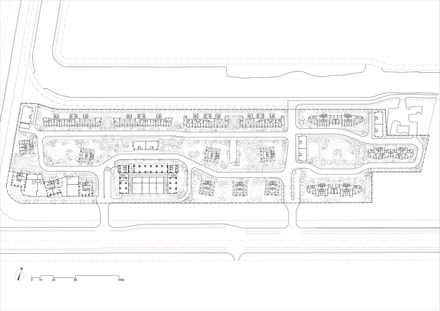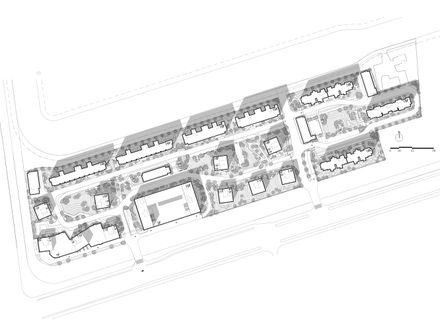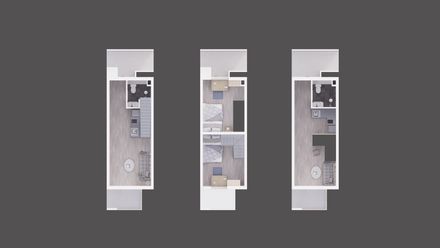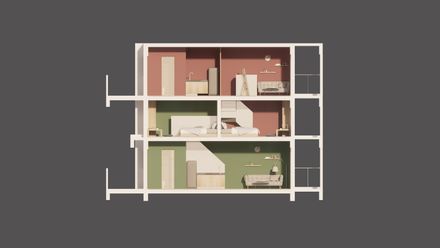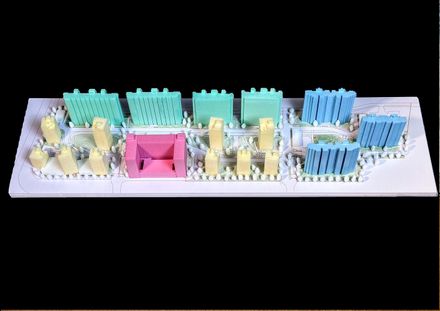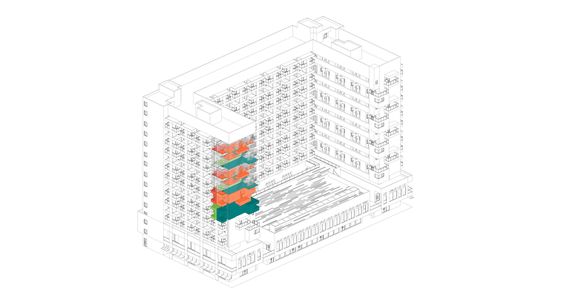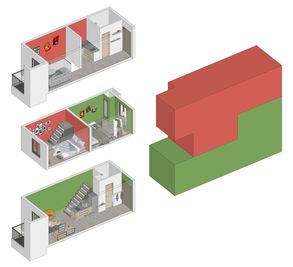
Change X Community
ARCHITECTS
Atelier Gom
PHOTOGRAPHS
Jianyuan Ye, Wei He, Guowei Liu
AREA
121240 m²
YEAR
2025
LOCATION
Shanghai, China
CATEGORY
Housing, Coliving
GOM's affordable-rental housing practice before 2025 can be read as four successive iterations—1.0 through 4.0. - 1.0: Longnan Garden Social Housing Estate (public-rental housing); 2.0: Lingang Price-fixed Housing (price-fixed housing and rental housing); 3.0: Xuhui Binjiang Talent Apartments (resettlement and affordable-rental housing); 4.0: Change X Community (affordable-rental housing).
The first two projects were completed years ago; the 3.0 talent apartments are still under construction for various reasons, while 4.0 Change X Community was substantially finished in 2025. The working relationship with the client also shifted.
Versions 1.0 and 2.0 were heroic solo performances; 3.0 and 4.0 are the outcome of continuous negotiation, conspiracy and give-and-take. Change X Community, in particular, is a technical alliance between stubborn market experience and nimble architectural intelligence.
Project Demand. In China's megacities, the arrival of the affordable-rental era has not erased the design habits, aesthetic biases and evaluation vices inherited from the commodity-housing boom.
Architects still have to correct them professionally. Change X Community sits on a typical peri-urban Shanghai plot—48,000 m² of land, 2.5 FAR—utterly representative of the city.
GOM uses this project to search for a design method specific to the rental era, hoping to expand the architectural vocabulary of rental housing and, by extension, refresh thinking about all housing types.
Project Tactics. Square. When extreme unit-data make conventional types such as single-loaded slabs obsolete, a close reading of building codes and planning statutes produces an unconventional type—not an invention, but a return. Convincing a client wired for pro-forma logic required numbers, not architectural rhetoric.
Loft. Born from post-occupancy reflections on Building 5 of Longnan Jiayuan and from full-scale mock-up sessions with the client during the Xuhui Binjiang project, the new duplex fits 2.18 m bedroom height—an unprecedented move that unlocks mezzanine space inside a micro-footprint. The design exploits rental tenants' higher tolerance for "making do", affirming the right to be frugal.
Block. The long east-west site exposes the weakness of the default slab typology. Cutting it into four blocks is the most literal reading of the terrain: it dissolves the intimidating street-wall length and generates distinct sub-types and spatial combinations.
Plate, point and U-shaped buildings are mixed across the four clusters to diversify both architecture and demographics.
Diversity. Unit sizes span 25 m² to 100 m², inviting varied age groups and household structures. Programmes mutate with policy and market feedback: one entire Small-Block Tower is operated as dormitory-style housing for frontline municipal workers. The four-cluster plan gives this heterogeneous population the spatial heterogeneity it needs.
Project Significance. Unlike the architect-free standardisation of the commodity era, this project is driven by the loop of market-testing and design research. Urban design → cluster design → building design reversed the old habit of "standard unit → standard floor → standard plan".
The constructive dialogue with the owner fused a top-down architectural vision with a bottom-up operational vision that begins with user profiles and market positioning.
Building regulations are the source code of the built environment. Harsh, inherited rules on daylight, orientation and spacing need post-occupancy evaluation with new housing types; only then can the legal framework distorted by land-fiscal fever be debugged and a more rational urban algorithm written.


