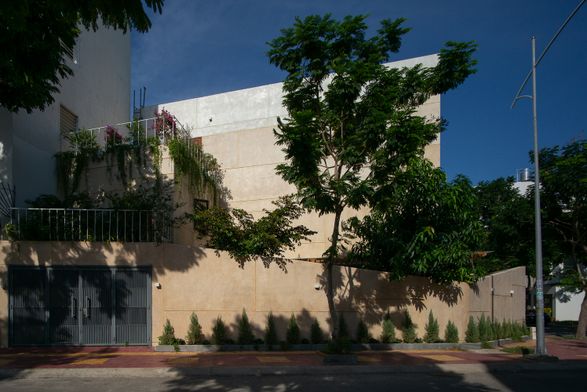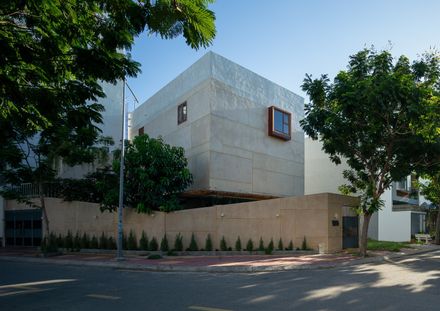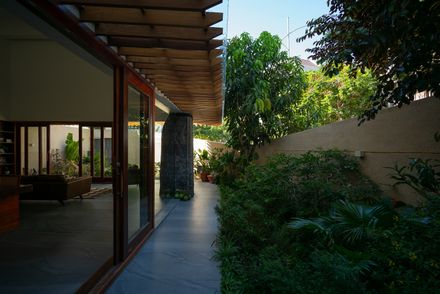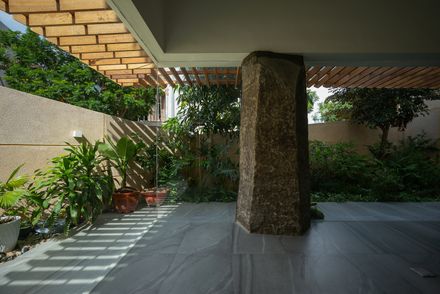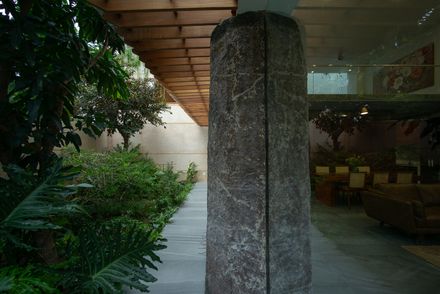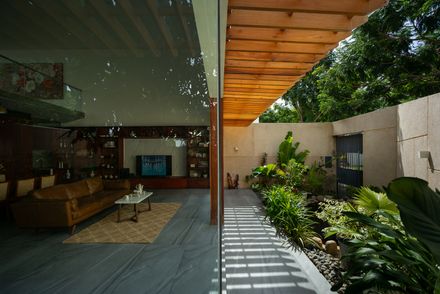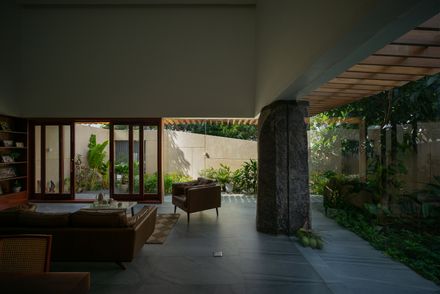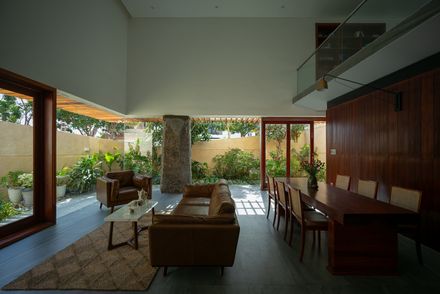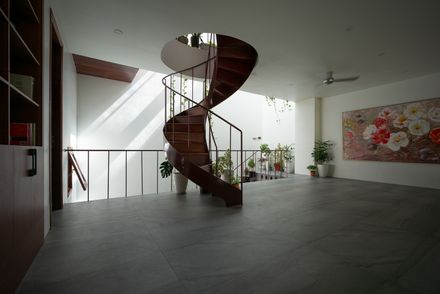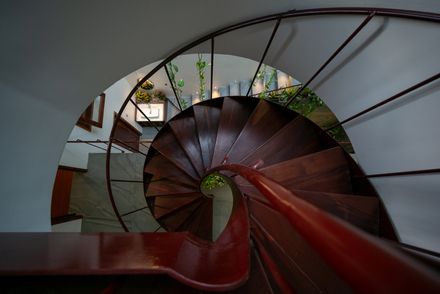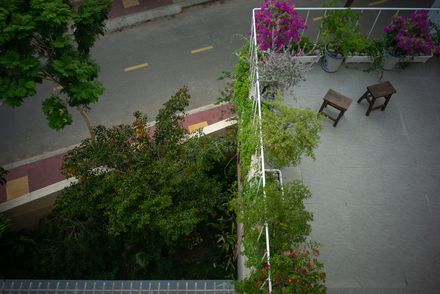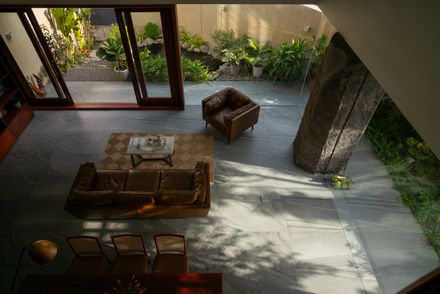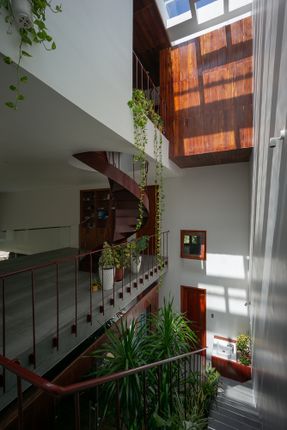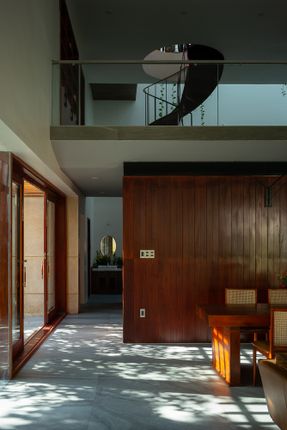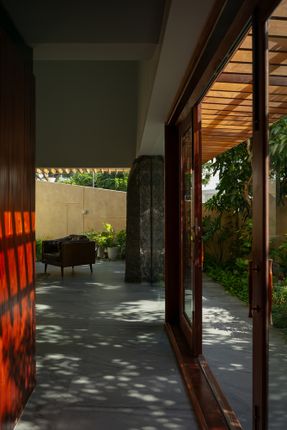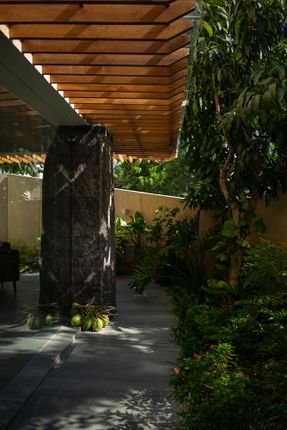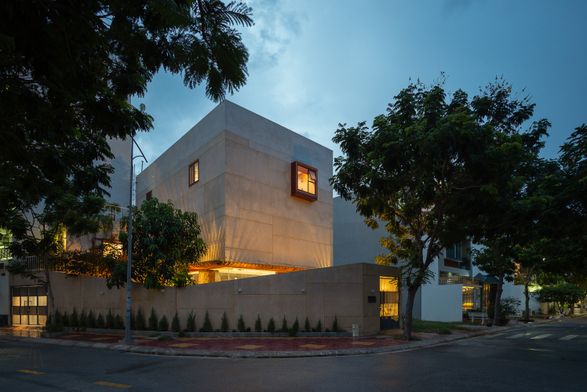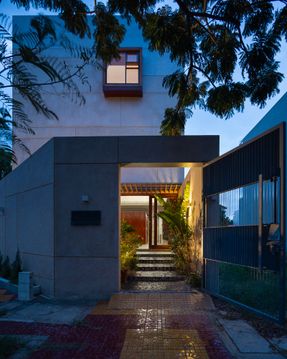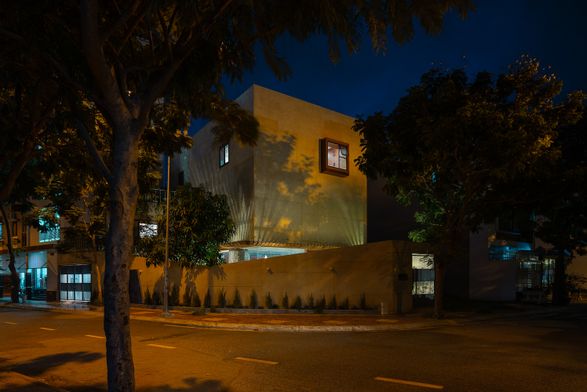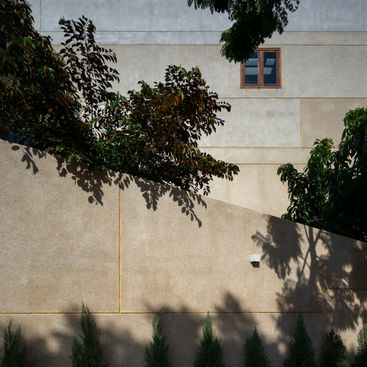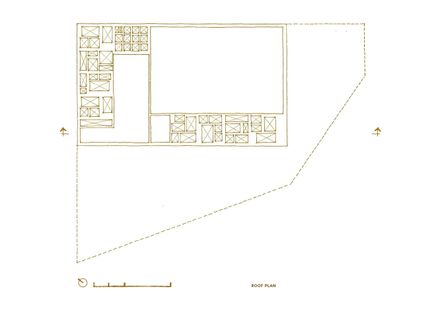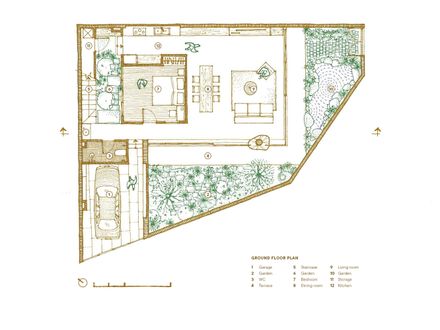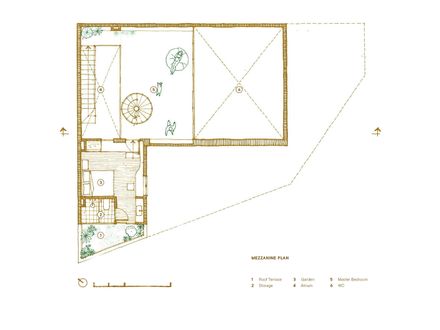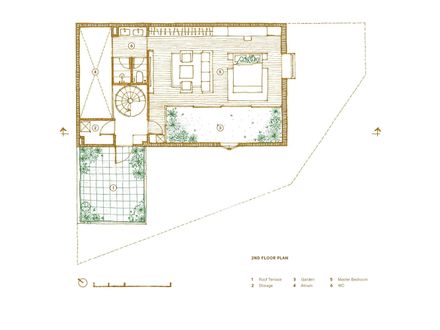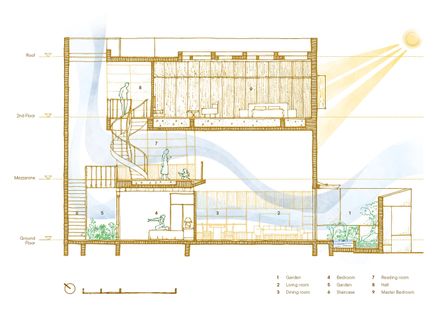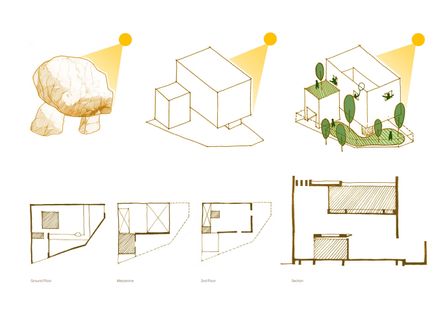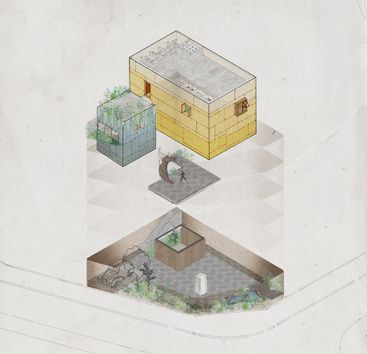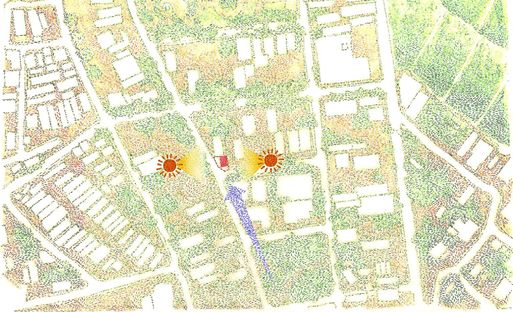ARCHITECTS
H.a
LEAD ARCHITECT
Vuong Trung Huu
PHOTOGRAPHS
Quangdam
AREA
104 m²
YEAR
2023
LOCATION
Phan Rang–Tháp Chàm, Vietnam
CATEGORY
Houses
Phan Rang is often referred to as the "Desert of Vietnam". It endures a harsh climate, with up to 9 months of arid sunlight and prolonged drought.
This sunburnt landscape is covered by endless fields of rocks & stone. Yet, these rocky surfaces are not lifeless or desolate—they are home to resilient vitality.
Located at a three-way intersection, the house benefits from open vistas, yet this advantage also presents significant challenges under the harsh conditions of Phan Rang's climate.
This place is directly exposed to intense sunlight from both the east and west. In addition, the southeastern edge of the site receives seasonal monsoon winds carrying the ocean's heat and humidity into the house.
This residence was designed for three generations living together. The requirements include the reflection of the local context while adapting well to the regional climate.
DESIGN PROCESS
To reduce the intense heat from the east and west - especially under the arid sunlight of Phan Rang - the house is conceived as a stone slab being lifted up, in order to create a buffer space beneath, much like a massive canopy that shelters people from the sun.
Private spaces are intentionally compacted; therefore, the house has voids for connections, thermal buffers, and cool air circulation.
THE REFLECTION OF THE LOCAL CONTEXT
-Inspired By Modern Vietnamese Architecture Of The 20th Century, The Use Of Pebble-washed Facade Adds An Additional Layer Of Thermal And Waterproof Protection To The House's Walls.
-The Life Inside Is Connected To The Life Outside Through A Lowered Boundary Wall, Where The Slanted Cut Creates A Sense Of Openness And Approachability.
It Provides Sufficient Protection While Allowing People Inside To Enjoy Views Of The Surrounding Landscape.
-The Ground Floor Is Conceived As A Fluid, Open Environment, Seamlessly Connecting Interior And Exterior Realms.
ADAPTING WELL TO THE REGIONAL CLIMATE
-Liberated Ground Floor - Blurring The Boundary Between Indoor And Outdoor Space.
-Solar Protection: Thick Exterior Walls (300 Mm) And Minimized Openings On Sun-exposed Façades To Reduce Heat Gain.
-Thermal Buffer Zones: Landscaped Courtyards And Auxiliary Blocks That Insulate The Bedrooms.
-Greenery And Water Elements: Trees And A Reflective Pond Positioned Along The Sea Breeze Direction To Filter And Cool The Prevailing Wind.
Green Spaces And Water Features Surrounding The House Contribute To Regulating The Microclimate.
-Circulation Spine: Guiding Movement Through Private Spaces, With Vertical Voids Enhancing Family Connectivity.
-Vertical Voids And Planted Buffer Zones Further Insulate And Mediate The Thermal Performance Of The Living Areas.
The existence of balconies, gardens, and windows not only in their aesthetic contribution to residential design, but also in their role as active elements that directly influence the environment and microclimate of the house, shaping the comfort and perception of its occupants.

