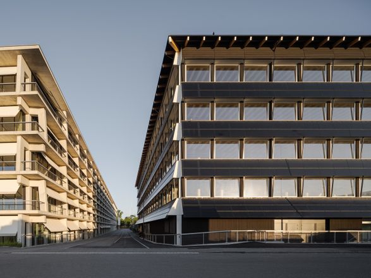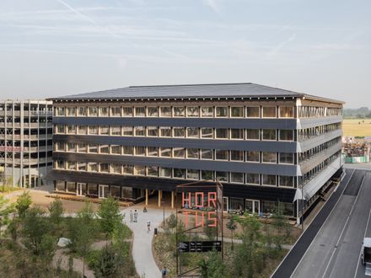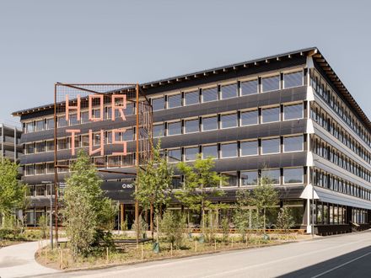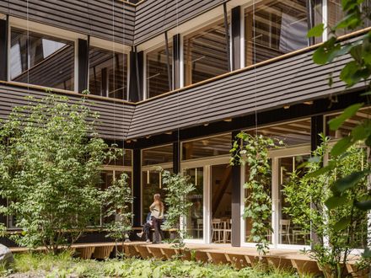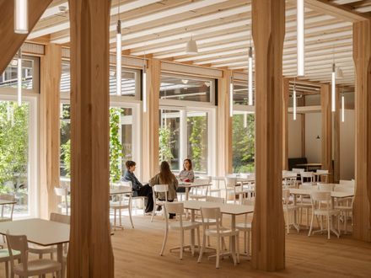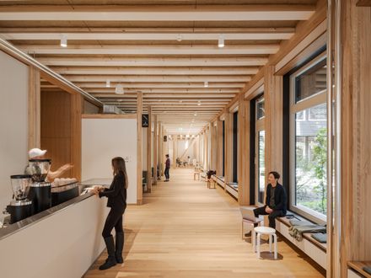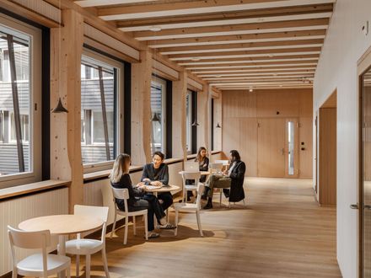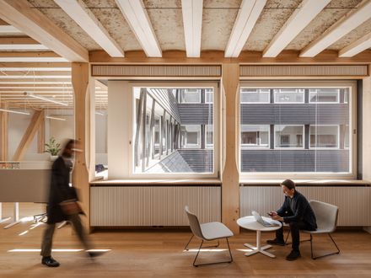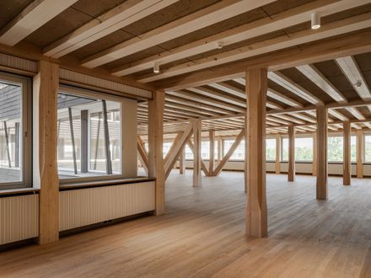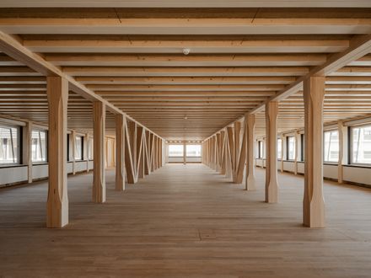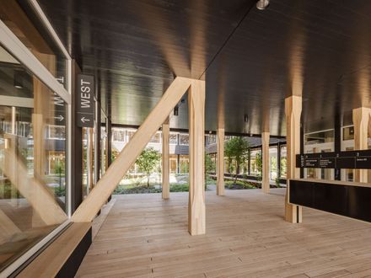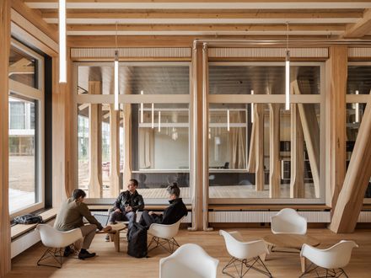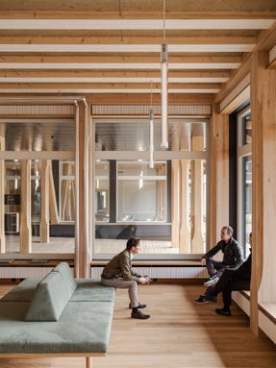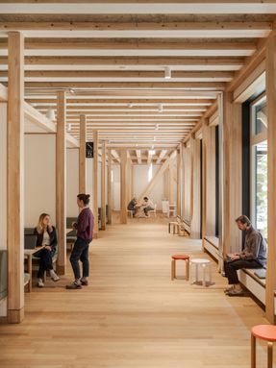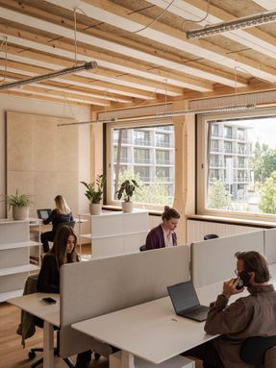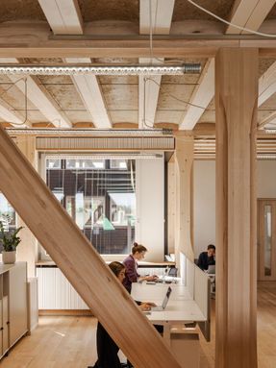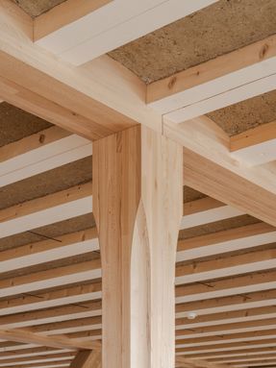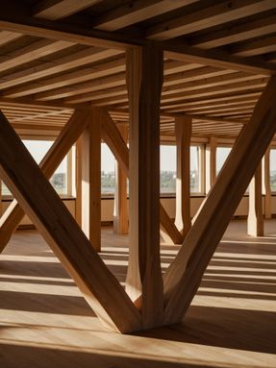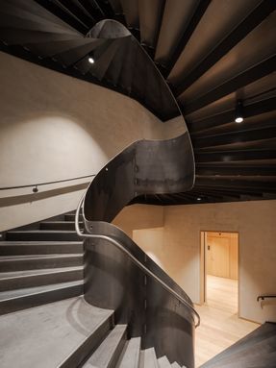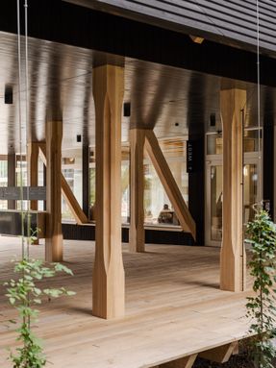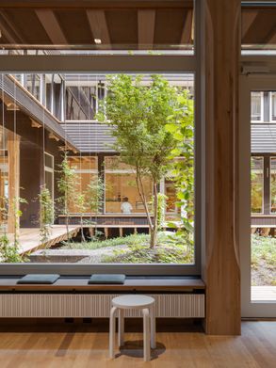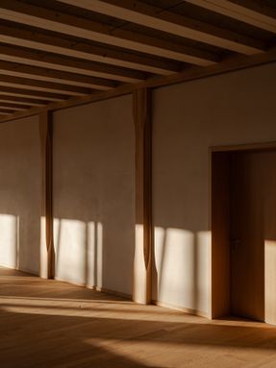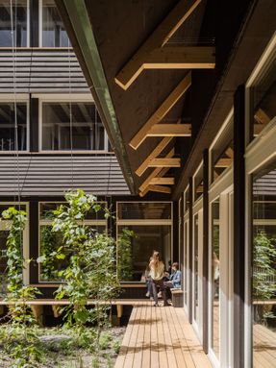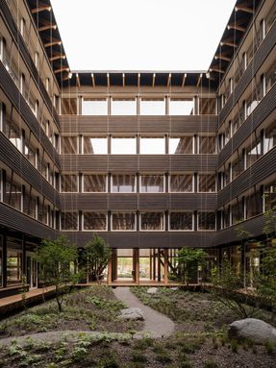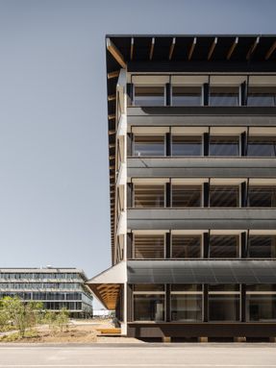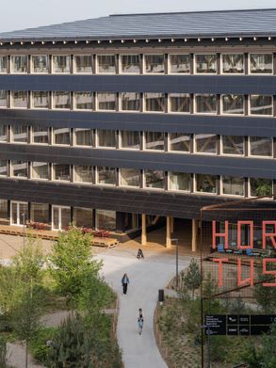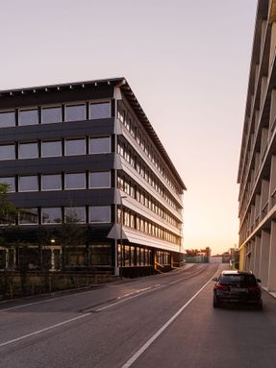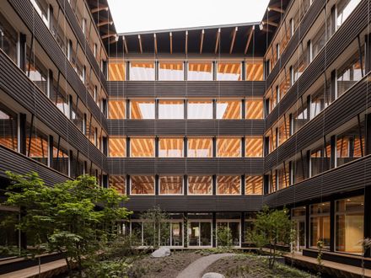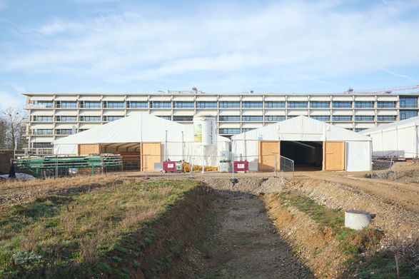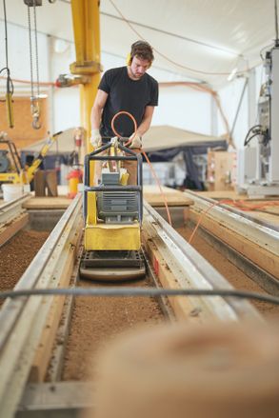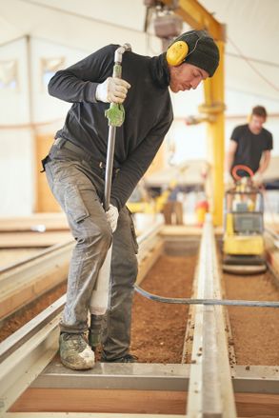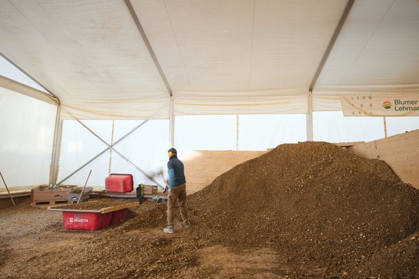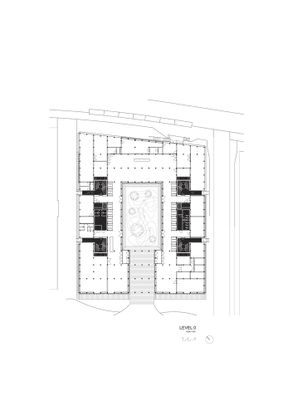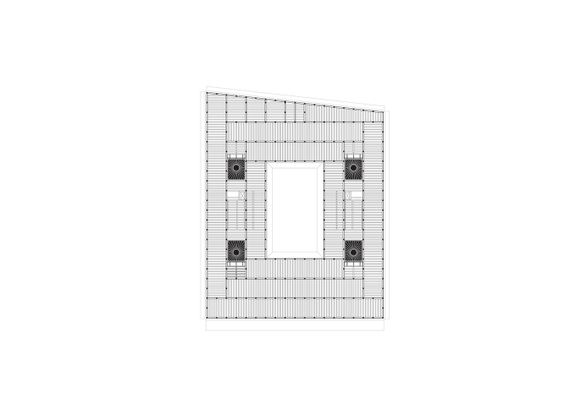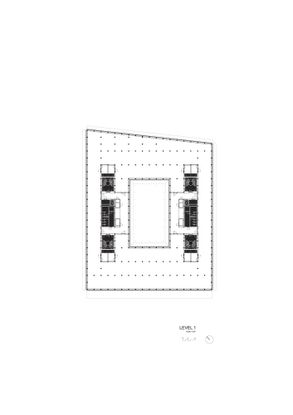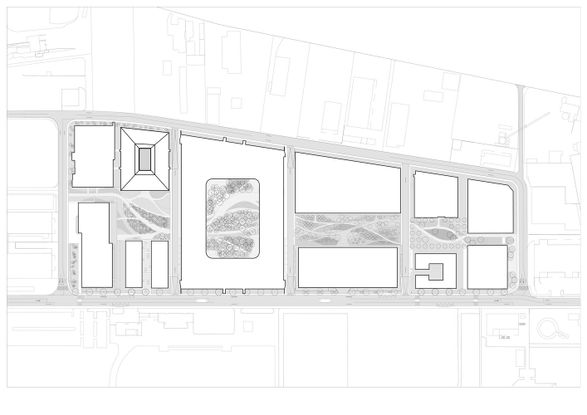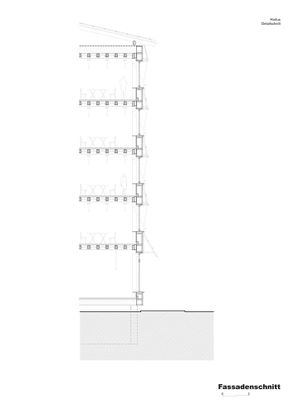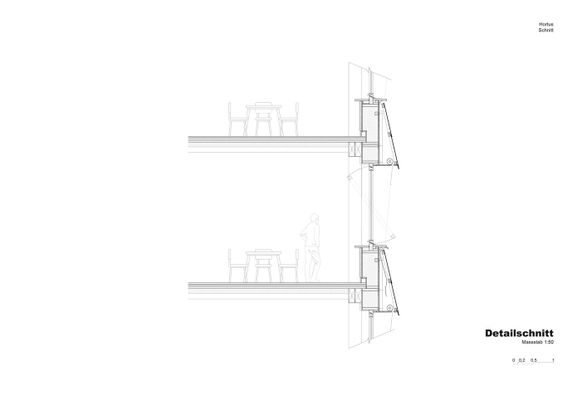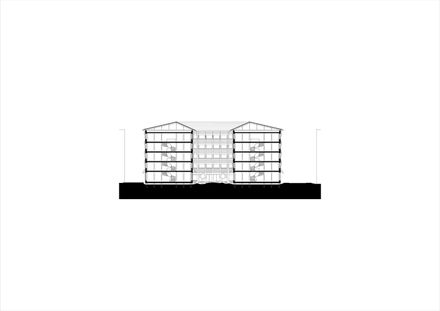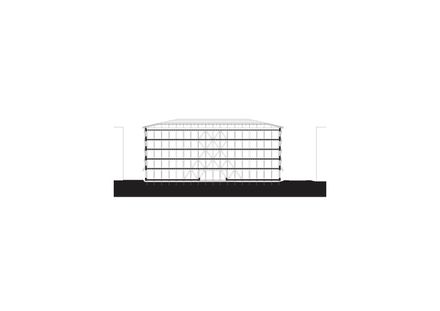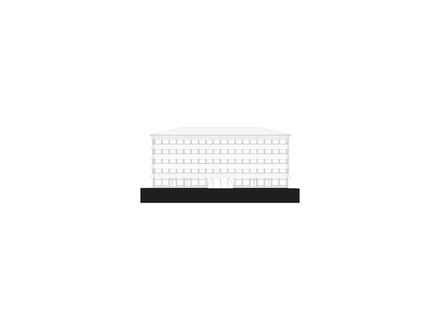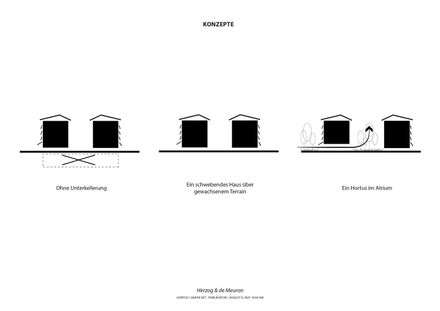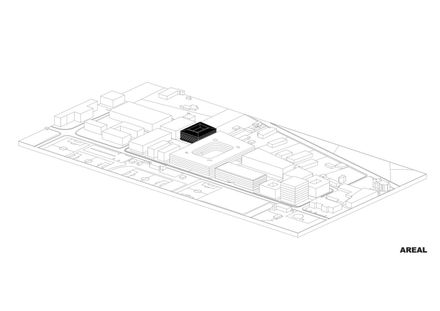
Hortus Allschwil
ARCHITECTS
Herzog & De Meuron
LANDSCAPE ARCHITECT
Piet Oudolf, Stauffer Rösch Ag
BUILDING PHYSICS & ACOUSTICS
Kopitsis Bauphysik Ag, Kopitsis Bauphysik Ag
SOLAR ENERGY CONSULTANT
Planeco Gmbh
MECHANICAL ENGINEERING
Anima Engineering Ag
ELECTRICAL ENGINEER
R+b Engineering Ag
FACADE CONSTRUCTION
Blumer-lehmann Ag
ELECTRIC INSTALLATION
K. Schweizer Ag
ENGINEER HEATING & COOLING
Basler Haustechnik Ag
INTERIOR FIT-OUT CONTRACTOR
Vitra AG
LANDSCAPING
Schneider Gartenbau
SIGNAGE
Studio Neo
FIRE SAFETY
Aegerter & Bosshardt Ag
METAL WORKS CONTRACTOR
Ferdinand Hasler Ag
GENERAL PLANNING
Senn Construction, Senn Construction
FACADE CONSULTING
Christoph Etter Fassadenplanungen
RAMMED EARTH CONSULTANT
Lehm Ton Erde Baukunst
SANITARY ENGINEER
Anima Engineering Ag
SANITARY
Santech Gebäudetechnik
JOINERY
Häubi Ag
FIXED FURNITURE
Girsberger, Girsberger
PARTNERS IN CHARGE
Jacques Herzog, Pierre De Meuron, Stefan Marbach
SPECIAL LIGHTING
Zumtobel Licht Ag
PROJECT TEAM
Alexander Franz, Gerald Oeckl, Giulia Schnyder, Viktoria Bruhs, Zuzana Chupac, Silja Ebert, Jean-michel Jeanne, Vladislav Kostadinov, Maria Krasteva, María Niro González, Raneen Nosh, Marika Prete, David Schneider, Martin Schulte, João Filipe Varandas
STRUCTURAL ENGINEERING
Zpf Ingenieure Ag
PHOTOGRAPHS
Maris Mezulis
AREA
14100 m²
YEAR
2025
LOCATION
Allschwil, Switzerland
CATEGORY
Office Buildings
The Switzerland Innovation Park, Allschwil, home to life sciences enterprises, continues to grow. The sustainable Hortus office building creates a modern and flexible working environment for a new generation of technology companies that are settling in the Basel metropolitan region.
Our client, Senn, commissioned us to design a radically sustainable office building made of renewable and recyclable building materials.
The brief initiated a design process aimed at combining the lowest possible grey energy during construction, an energy-optimized concept during operation, and a surplus of self-generated energy.
After 31 years, the building, which has around 600 workplaces, will have fully offset the energy used during its construction. Our collaboration with Senn and a team of experienced specialist planners has resulted in one of the most sustainable office buildings in the German-speaking world.
ATRIUM AS GREEN OASIS
The building wraps around a green atrium. It stands on stilts, floating slightly above the ground. The four-storey timber-frame construction with rammed-earth ceilings opens to a wide passageway in the south that leads to a garden designed by landscape architect Piet Oudolf.
Tall shrubs, grasses, flowering perennials, and climbing plants on the courtyard façades provide dense greenery along a curved gravel path. Underneath the garden is a rainwater collection tank that is used for watering the plants and for the sanitary facilities.
The atrium, with its covered wooden veranda, serves as a recreational area for employees and visitors to take a break. In addition to other meeting rooms available for external parties to rent, the ground floor provides a restaurant, a gym with a café bar, and seating niches for the public.
COLLABORATIVE USE
The open plans of the four upper floors, which offer approximately 10,000 m2 of office space, encourage employee engagement and exchange.
The open layouts allow for flexibility and variety in use. Depending on their needs, teams have access to protected or open seating areas of various sizes, either inside or outside on the veranda.
Some areas are shared with other users. Each floor has communal lounges and kitchenettes. The ground floor and the veranda facing south towards the park are accessible to all visitors.
MATERIALS IN CIRCULATION
HORTUS stands for House of Research, Technology, Utopia, and Sustainability. It focuses on innovative sustainability concepts.
The design process began with a scientific analysis of materials, in which construction materials were tested and compared based on their environmental and physical characteristics. One of the main criteria was that they be naturally sourced from renewable materials.
Following the "cradle-to-cradle" principle, all building components were cataloged for future reuse. The clay from the ceiling modules can be returned directly to the ground.
The reduced palette of renewable materials, including wood, compressed clay, and cellulose, highlights the ecological principles of Hortus's modular timber-frame construction.
Timber joinery was employed to avoid metal connections so that, at the end of the building's lifespan, the components can be easily dismantled and reused.
NEW FLOOR SYSTEM
In collaboration with ZPF Engineers, we developed a hybrid floor system consisting of rectangular timber elements and compressed clay.
We perfected the ceiling modules with the help of Blumer Lehmann and Lehm Ton Erde. Each hybrid element consists of a prefabricated wooden frame made with timber harvested from nearby forests. Clay is compressed in the form of a vault between the inlaid wooden beams of the frame.
The dense clay provides fire protection and serves as a thermal mass in the summer, absorbing excess heat. The floor slabs have been produced locally. The clay is excavated from the construction site, and each floor slab is manufactured in a field factory next to the building.
Using a process specially developed for Hortus by Lehm Ton Erde, the clay mixture was produced directly on site and tamped into the wooden modules. The carbon emissions of the clay-timber floor system are ten times less than a conventional flat concrete floor with a comparable load capacity.
ENERGY POSITIVE AND CARBON REDUCTION
The design aims to drastically minimize the building's carbon footprint and incorporates a holistic sustainability concept. It substantially exceeds guidelines for environmentally sustainable buildings, such as SIA 2040.
The compact building form reduces energy loss. Not having a concrete basement, the building essentially floats over the landscape. The air underneath the building is cool in the summer and warm in the winter. Together with geothermal energy for heating and cooling, it regulates the room temperature.
A photovoltaic surface of approximately five thousand square meters on the roof and along the parapets provides renewable solar energy. This system generates a surplus from day one; therefore, the embodied energy necessary for constructing the building will be fully amortized within 31 years.
SUSTAINABILITY AT HERZOG & DE MEURON
Herzog & de Meuron understands sustainability as a key challenge of the building industry. Sustainability should be a feature not only of our built environment but also of how we live in it, with a focus on a holistic approach.
The goal is to create a balance of environmental, economic, and socio-cultural conditions. According to studies by the IEA (International Energy Agency) and the WEF (World Economic Forum), the construction sector is responsible for the consumption of approximately 40 percent of all raw materials and energy and is simultaneously one of the main producers of carbon emissions worldwide. As architects, we see it as our task to influence this statistic.
The question of how to plan a climate-neutral building is an architectural challenge that not only requires environmentally sound building principles but also commits to an ongoing process to find the best possible approach for each situation.
This requires a high level of innovation and solution-oriented design, custom-tailored for each geographic, urban, and cultural context.
The example of Hortus demonstrates that sustainable architecture can act as a local source of energy and raw materials, while simultaneously being aesthetic, healthy to build and occupy, and useful for the economy, the environment, and our society.
"We need to think anew: sustainability should be at the forefront of everything we produce - indeed, everything we do. This will result in unexpected and surprising architecture with a beauty of its own.
It is a challenge, but it is also a stimulating incentive, because it questions aesthetic norms and opens up new approaches for us." - Jacques Herzog, Herzog & de Meuron.
"Hortus stands for maximum ecological sustainability - the claim can hardly be extended any further. The architecture follows the Lego principle: all elements are modular. They can be completely disassembled and either returned to nature or reused for other buildings. We transferred the principles of healing architecture to office buildings. The careful consideration of natural materials, light, air quality, the connection to nature via the green inner courtyard, and the promotion of social interaction create an environment that is healthy and inspiring." - Stefan Marbach, Senior Partner, Herzog & de Meuron.
"Hortus has shown how radical sustainability in architecture is possible in order to create an attractive place focusing on the well-being of people.
The project initiated the formation of an internal Herzog & de Meuron Sustainability Team.
We see sustainability as an integral part of the design process at an early stage. As a team of experts, we contribute to decision-making with conceptual thinking, our experience, and the latest digital tools.
Just as Hortus is making a real contribution to climate protection and resource conservation, it is our task to transfer this expertise to other projects." - Alexander Franz, Lead Sustainability, Herzog & de Meuron


