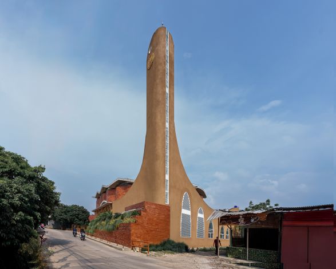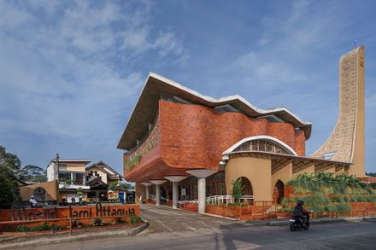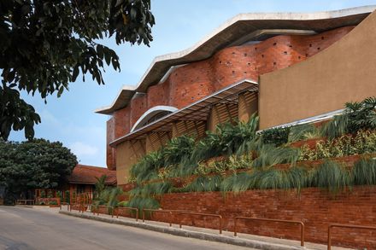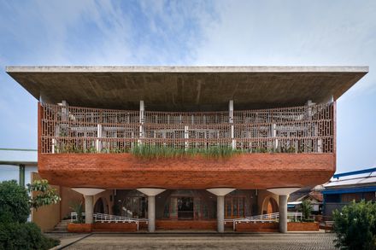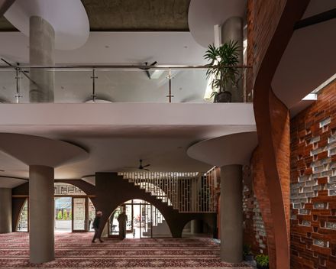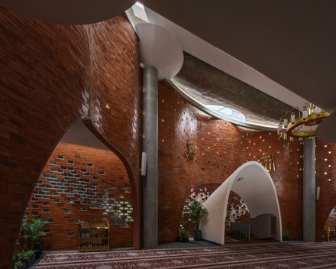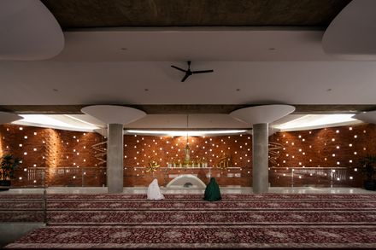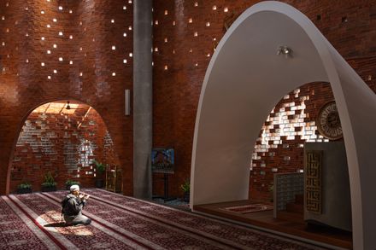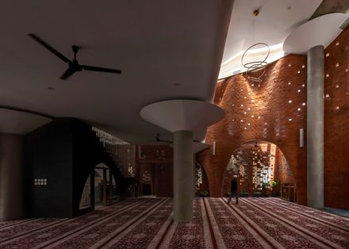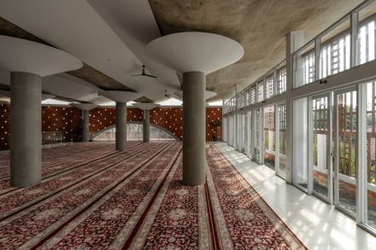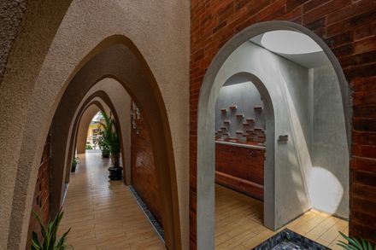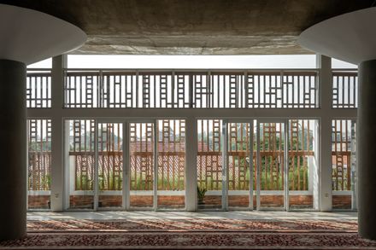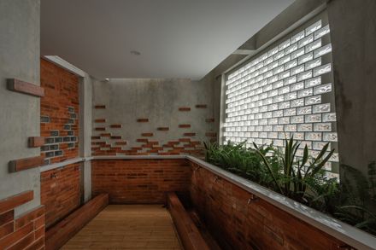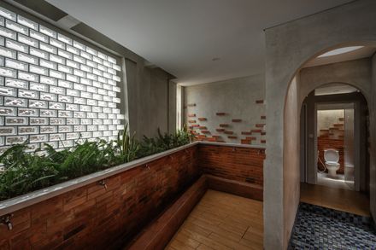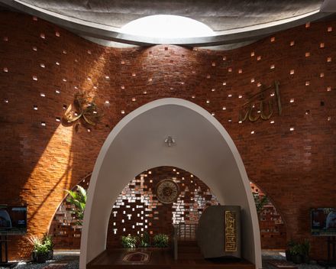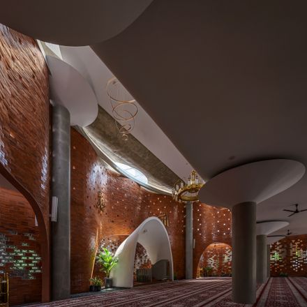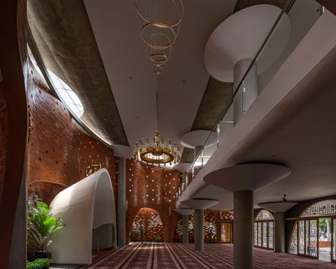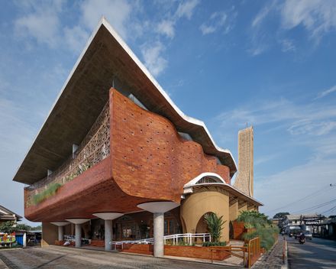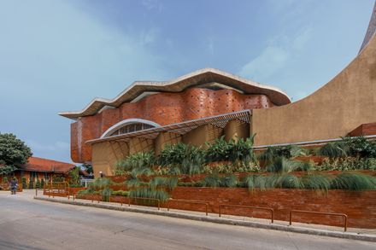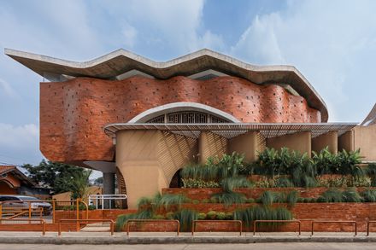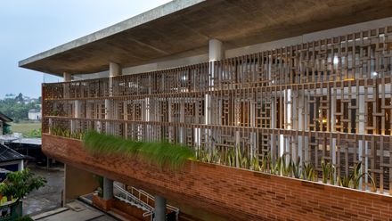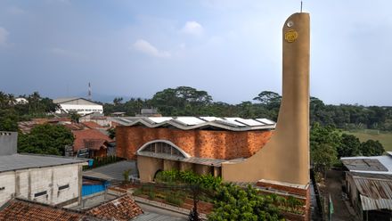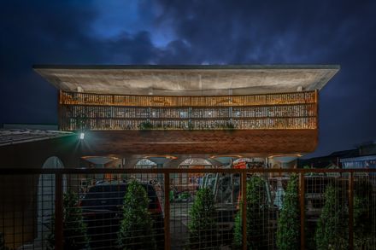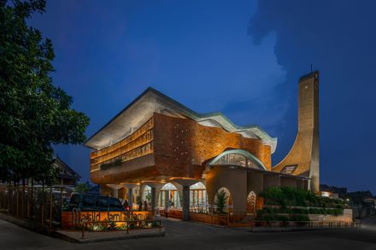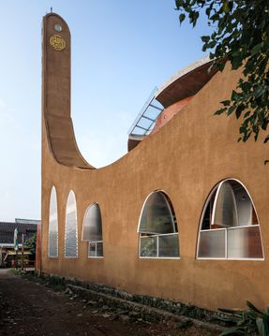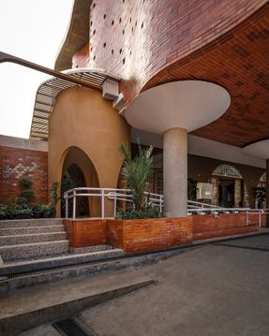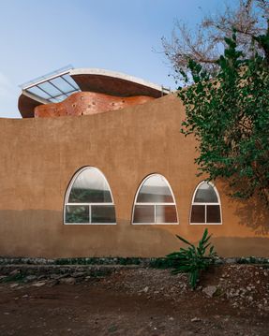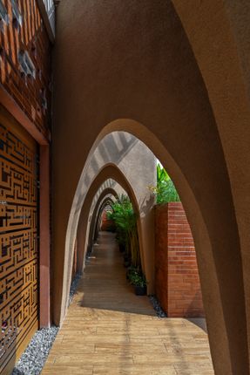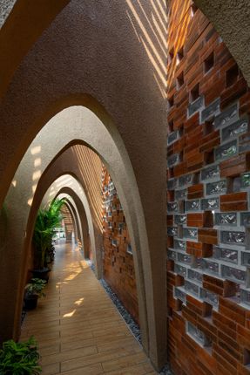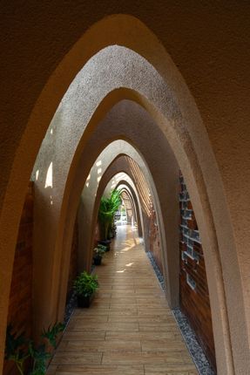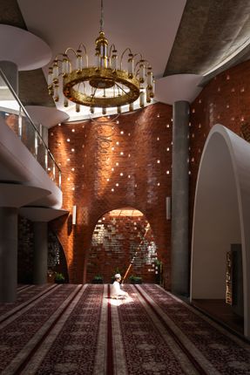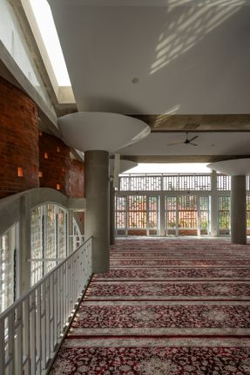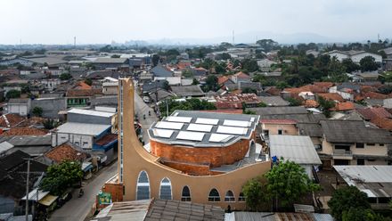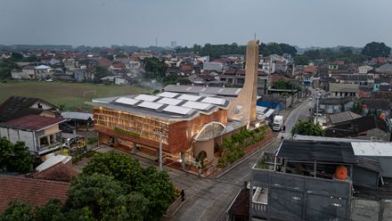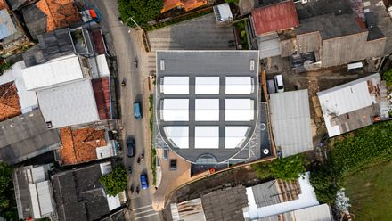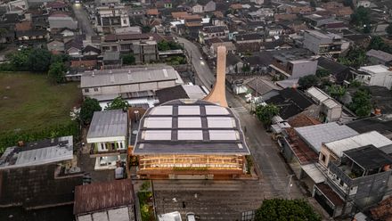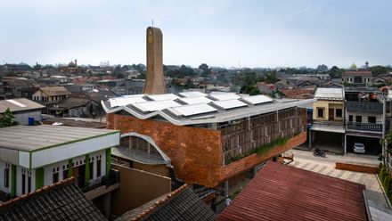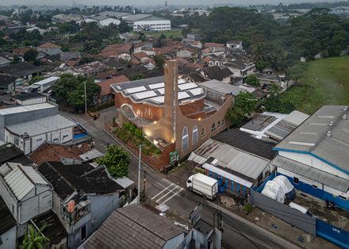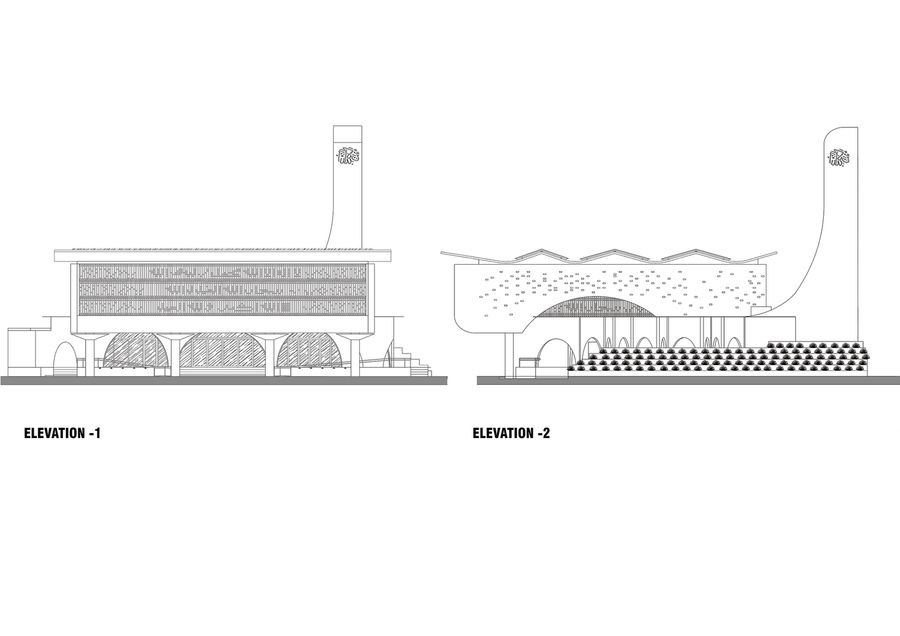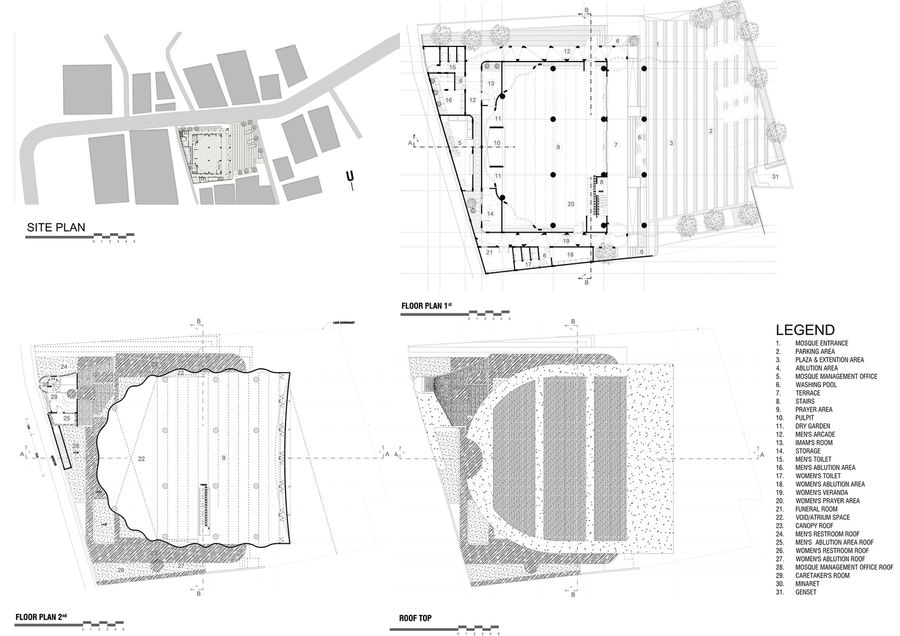
Jami At-Taqwa Mosque Cibinong
ARCHITECTS
Ismail Solehudin Architecture
LEAD ARCHITECT
Ismail Solehudin
ESTIMATOR
Devina A, Thalia A
CONSTRUCTION
Wani Build Construction, Ali Yazid Bustomi, Ihsan Hadiyat
DESIGN ASSISTANT
Radhian Dwi A, Dimas H, Faisal A
MANUFACTURERS
Conwood, Niro, PT Aluminium Extrusion Indonesia (ALEXINDO), Toto
STRUCTURE ENGINEER
Andi Dzikril
PHOTOGRAPHS
Lu’Luil Ma’nun
AREA
900 m²
YEAR
2025
LOCATION
Cibinong, Indonesia
CATEGORY
Mosque
We propose an architectural concept for a mosque that conveys abstract meanings and hopes to its users.
A mosque that visually delights while offering a richer experience—evoking a perpetual sense of celebration, reflecting the spirit of the local community and the generosity of benefactors who contribute labor and resources voluntarily as a genuine act of worship, a tangible movement of devotion to God.
Our exploration begins with the word masjid itself, which means "place of prostration." But we did not stop there: we delved deeper into the concept of sujud, and we encountered a striking analogy by the great scholar Imam Al-Ghazali: "One who prostrates, when he is granted the sweetness of sujud, feels close to Allah.
Through his prostration, he folds the vast expanse of the cosmos. Thus, he prostrates on one corner of Divine Majesty and thereby becomes near."
This notion of folding the expanse becomes the central metaphor of our design—symbolizing closeness to the Divine, and more deeply, a consciousness of being accompanied by God, especially for the community that will use this mosque.
DESIGN IMPLEMENTATION
-Primary architectural form: Folding roofs, curving and pleated walls. These gestures produce a rich, warm spatial experience, dramatic natural lighting, and a building identity that is simultaneously strong and meaningful.
Visually abstract, yet imbued with the energy of prayer and hope—conveying closeness to God in terms of love and joy, especially for the surrounding community.
- Site context and buffer: Because the mosque sits on a busy street, we include an arcade and planted buffer fences to shield the prayer hall from noise and dust.
The canopy structure over the arcade continues the mosque's folding motif, offering a distinctive spatial journey for worshipers and reinforcing the expressive façade.
- Circulation and access: The arcade also serves as the pathway for worshipers heading to the ablution areas.
Circulations for men and women are spatially separated with distance so that non-mahram individuals do not cross paths.
Each arcade connects to the men's prayer hall on the ground floor and the women's prayer area on the upper level.
- Minaret & vertical expression: The minaret is placed along the qibla axis, made prominent as a physical and visual cue toward the direction of prayer.
The folded façade continues upward into the minaret, emphasizing verticality and the spirit of reverence toward God.
- Materials and ambiance: We propose the use of exposed brick with perforations to serve as natural ventilation, paired with exposed concrete roofing.
The result is an inclusive, warm, and visually welcoming atmosphere—aligned with the character of the surrounding dense and diverse residential environment.


