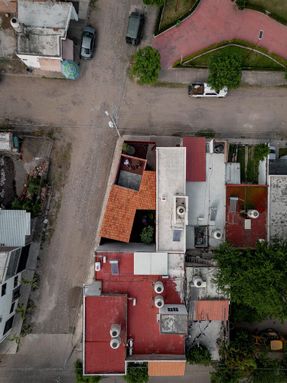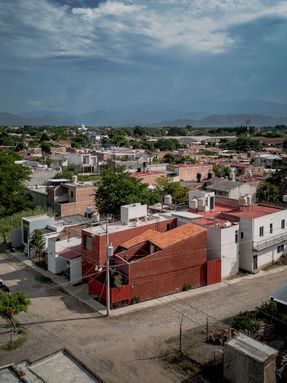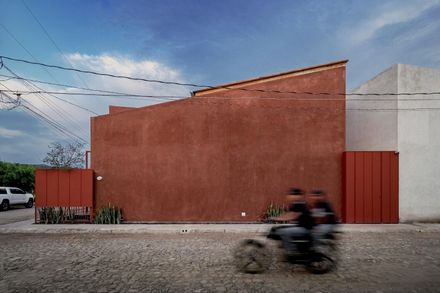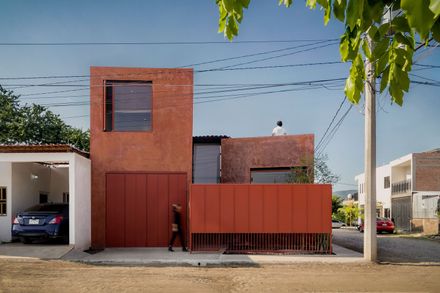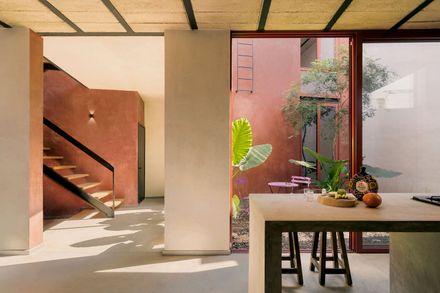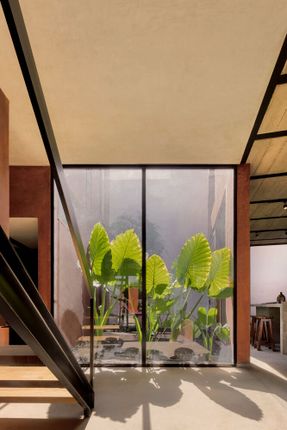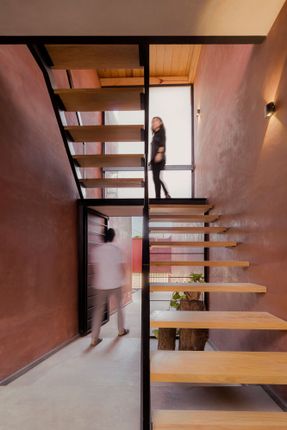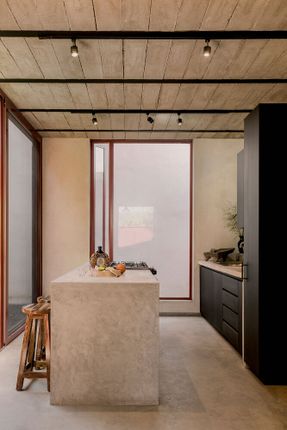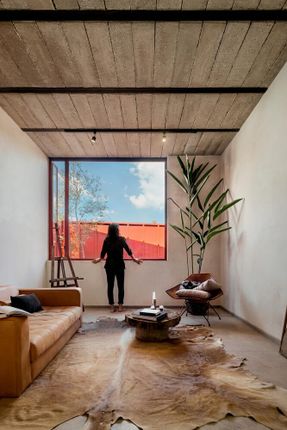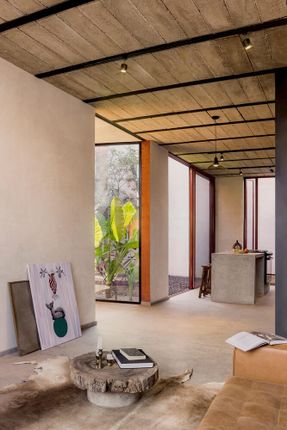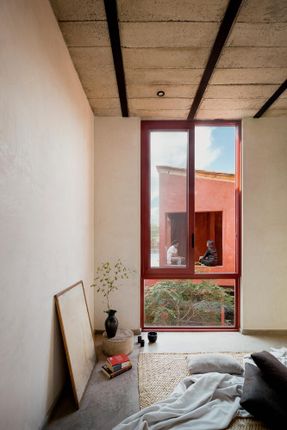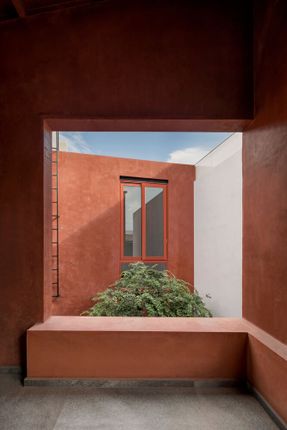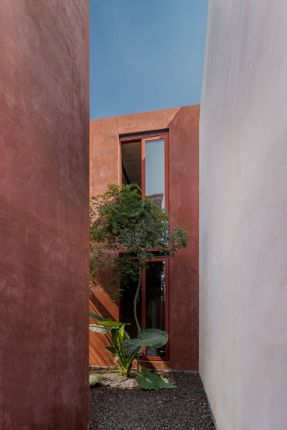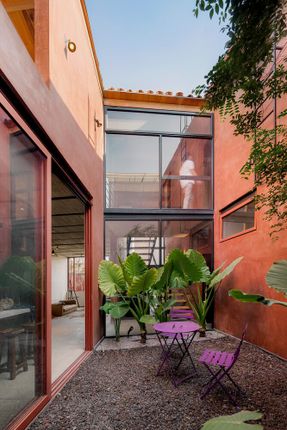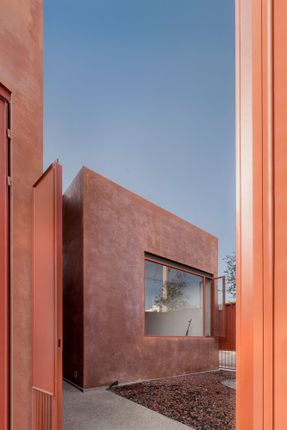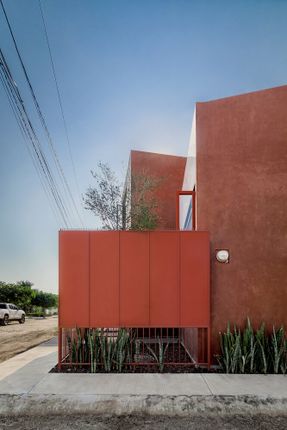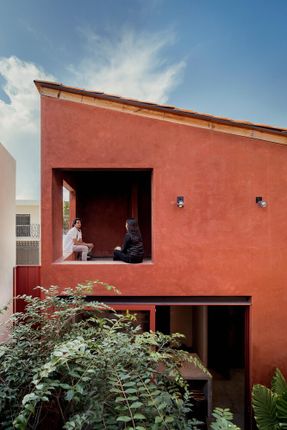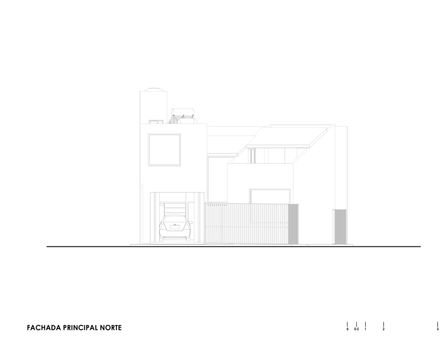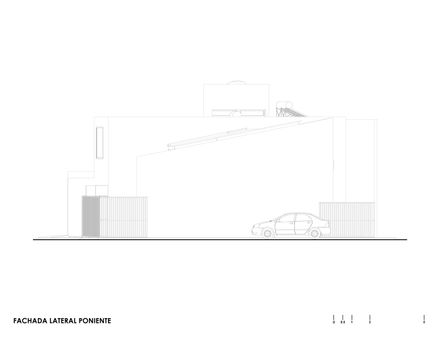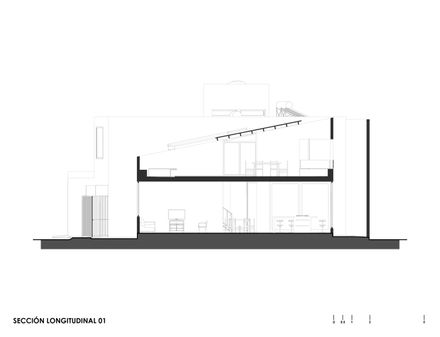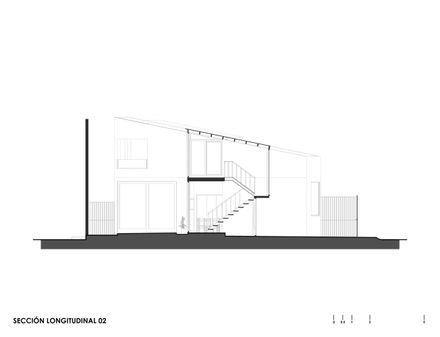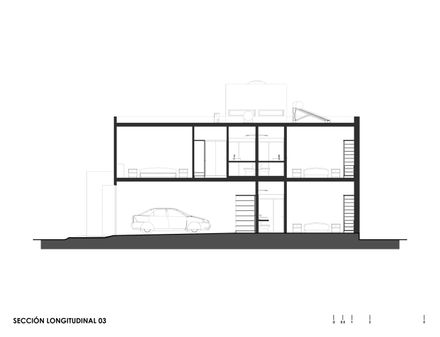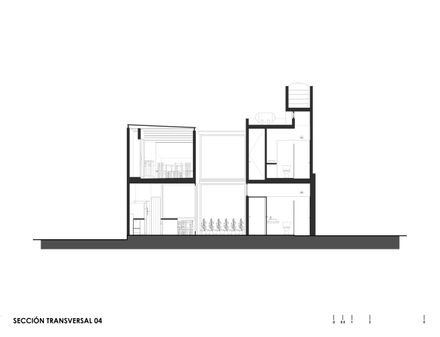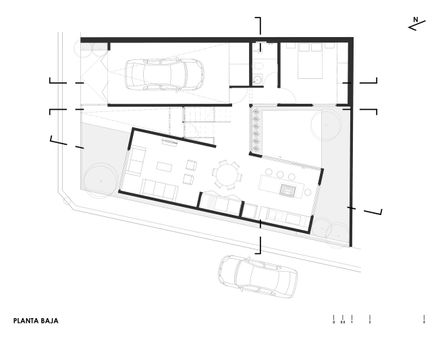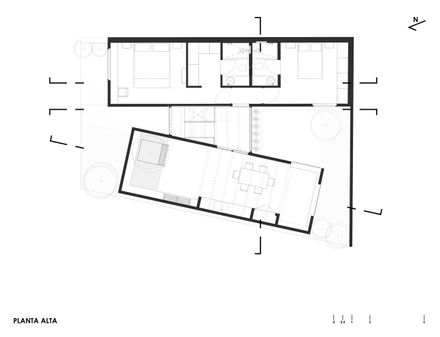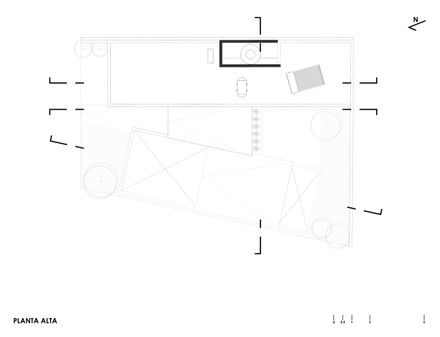ARCHITECTS
Jdr Arquitectos
TEXT
Kopakitsy Alenka Huesca Carvajal
DESIGN TEAM
Edgar Pimienta, Salvador Alfas, Karla Carranza
LEAD TEAM
Job Daniel Robles
PHOTOGRAPHS
Ernesto Gutiérrez
AREA
152 m²
YEAR
2023
LOCATION
El Grullo, Mexico
CATEGORY
Residential Architecture, Houses
A good project should always be one with the user. In order to develop the architectural program, we start by understanding the client, their needs, tastes, and interests.
House Roja is a project designed for a man who alternates his residence between his hometown (El Grullo) and abroad, where he develops professionally.
For this reason, a place was envisioned that is truly pleasurable to be in after a long period of work away from loved ones, a place equipped with communal spaces in such a way that even on the stairs, one feels inclined to stop and chat.
The project was developed on a misaligned corner lot. To address this misalignment, the concept was divided into two blocks.
The first is oriented towards sharing. On the ground floor, it contains a living room, kitchen, and dining area in a fluid space where boundaries blur, inviting integration among the occupants.
The upper floor is 100% terrace; you will never have to limit the number of guests. There, we take advantage of the privileged view towards Chiautempan park and one of the region's best landmarks, its hills, which change with each season, offering us different emotions over time.
The second block, the private habitat, houses 3 bedrooms, with 3 bathrooms, two of which are private, and a master bedroom where we again take advantage of the exceptional urban and natural view.
To maintain the privacy of the space, the entire lower part is enclosed by a solid band that gives a sense of isolation from the outside;
just crossing it, we are welcomed by a stunning garden that embraces the entire building block, where the street begins to dematerialize, leading us into a sort of limbo that is merely a prelude to entering the habitat.
From this point, one can see its monolithic facades dressed in a tinted mortar that, over time, develops a patina, adding character to the construction.
Between the two large monoliths, a completely open funnel-shaped hallway leads us to a distributor that envelops us in a sense of lightness and transparency, starkly contrasting with the building blocks that reflect robustness, protection, and intimacy.
All of this is intensified by a "heavy" red on the exterior that transforms to a cloudy white on the interior, creating a harmonious dialogue between the inside and outside, inviting us to introspection, both emotional and architectural.
There, seamlessly integrated with the stairs, a bridge allows us to create ethereal distances that can be traversed in just two steps.
This work achieves a pure and emotive architectural language, making the return home a delightful experience to savor.

