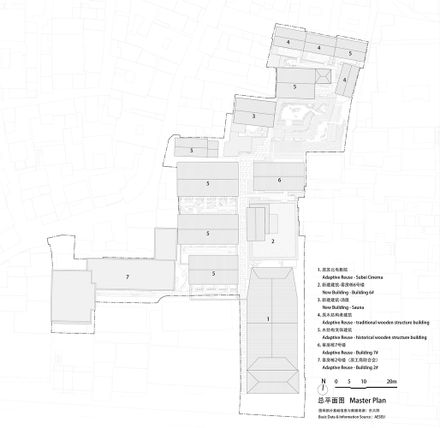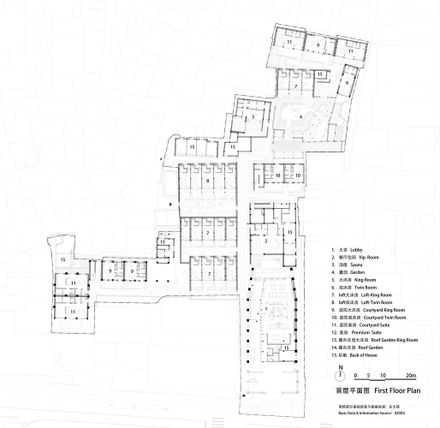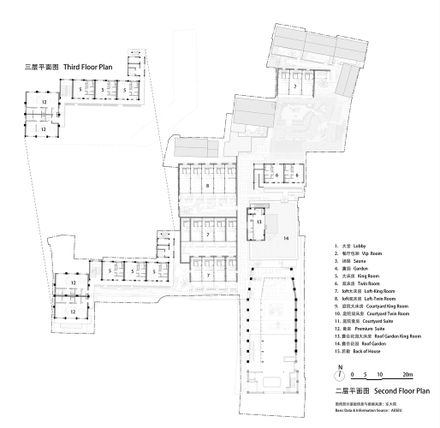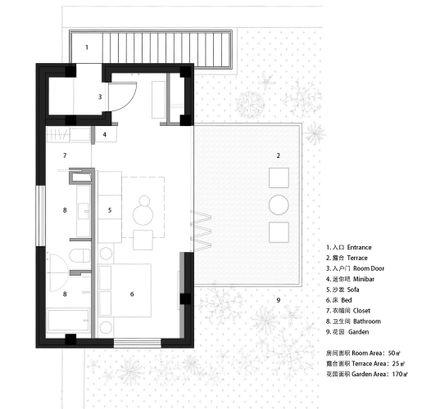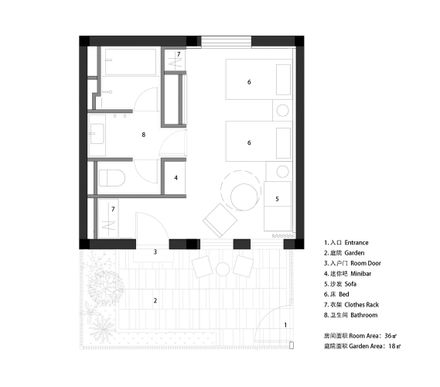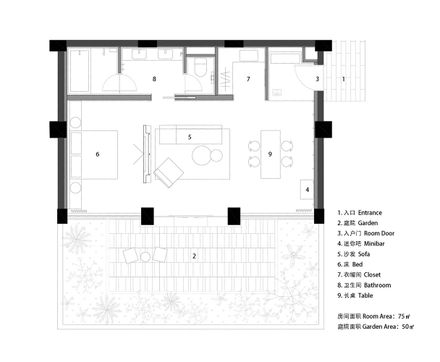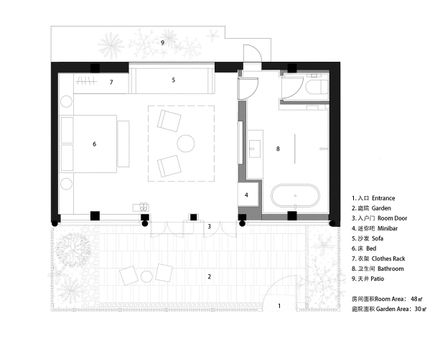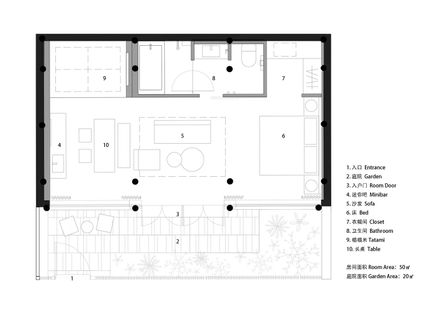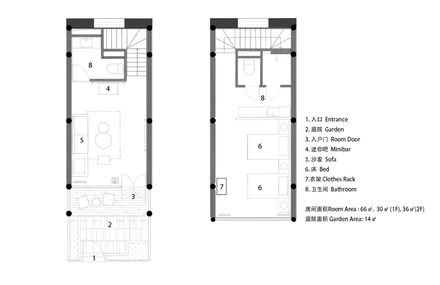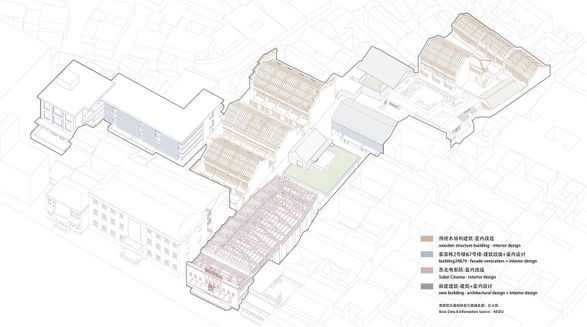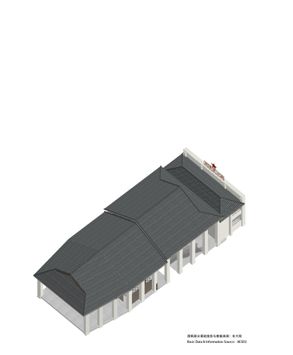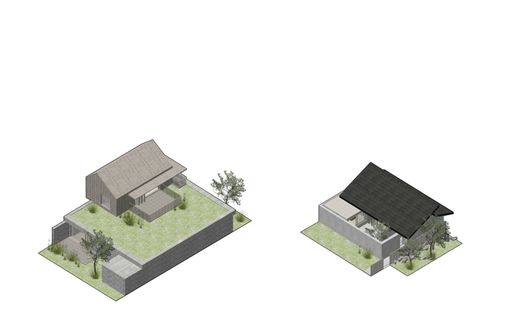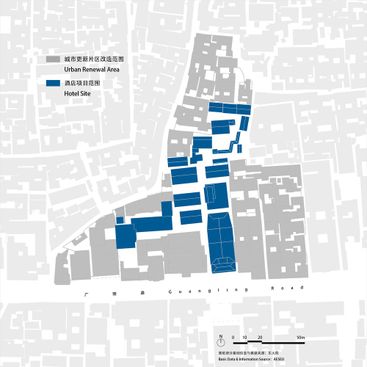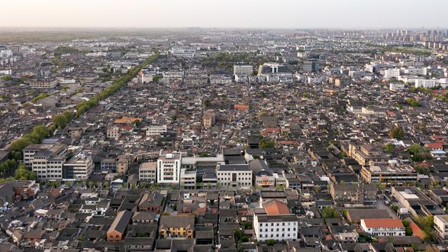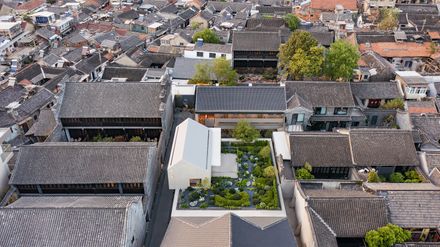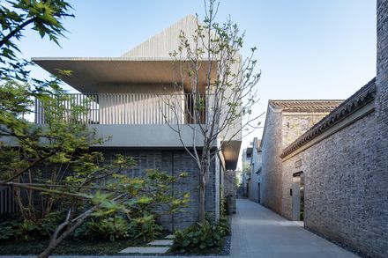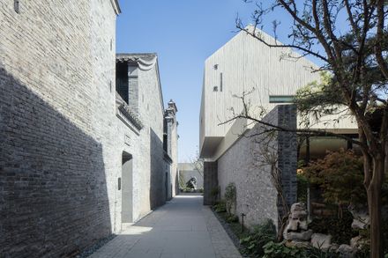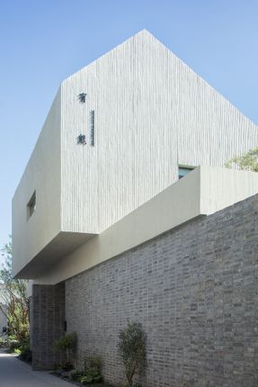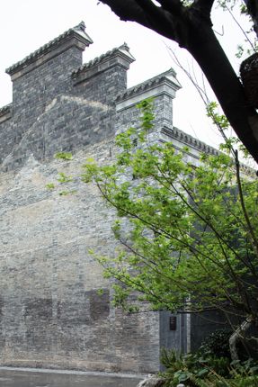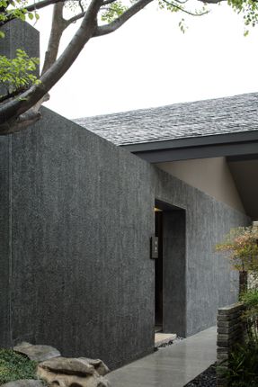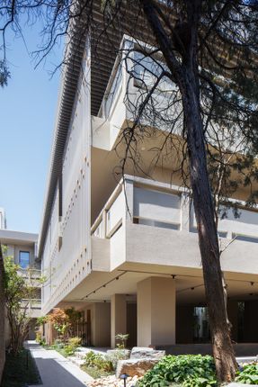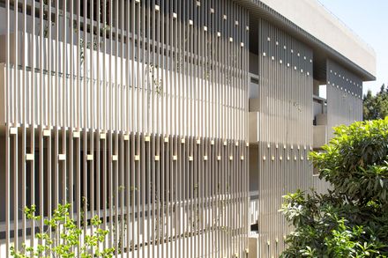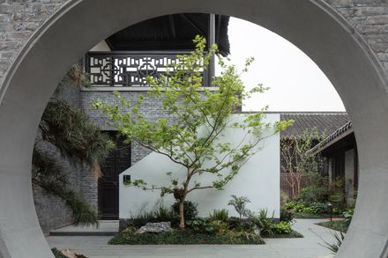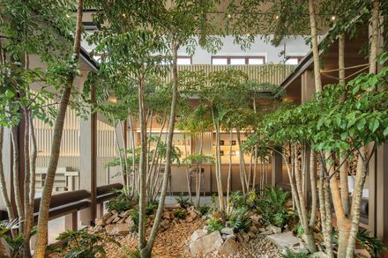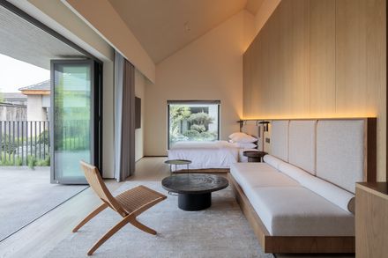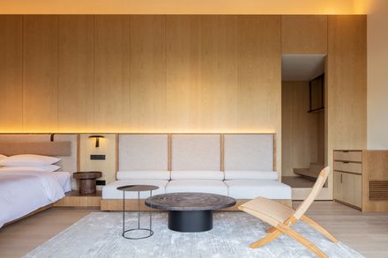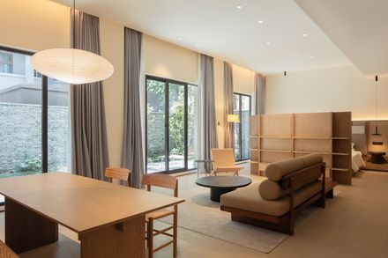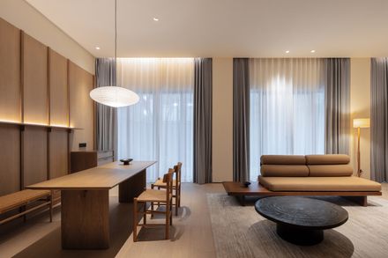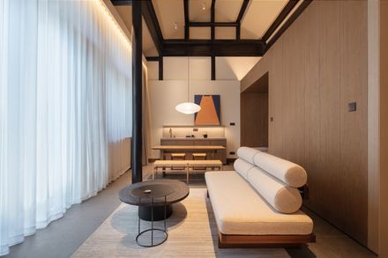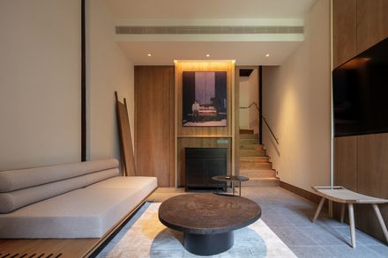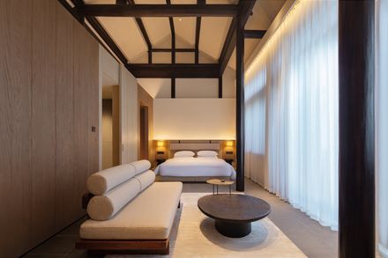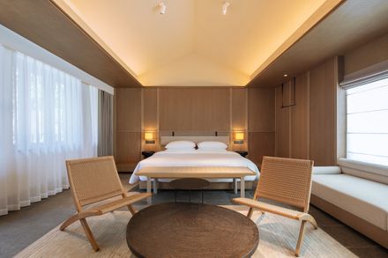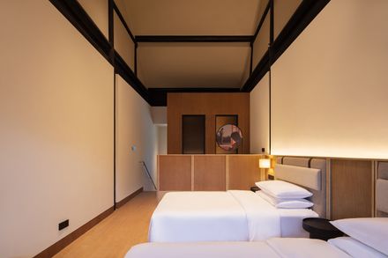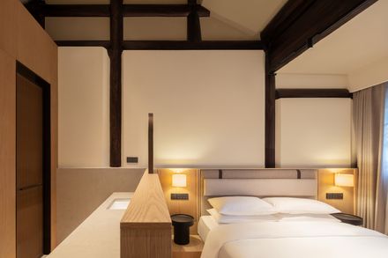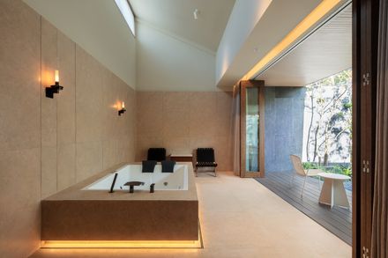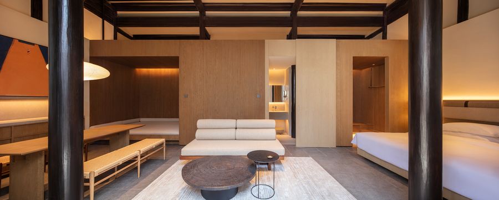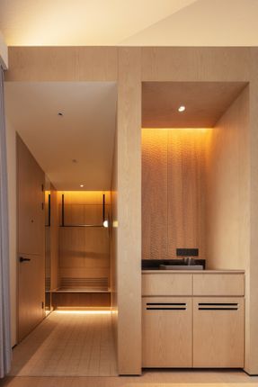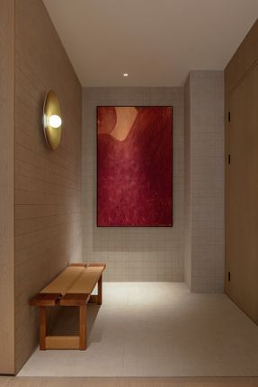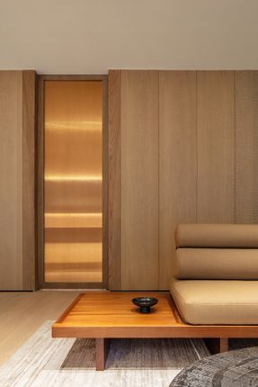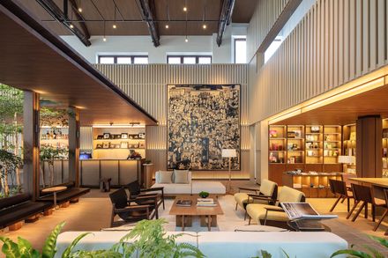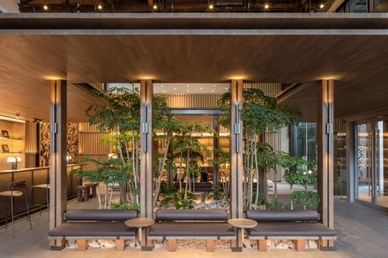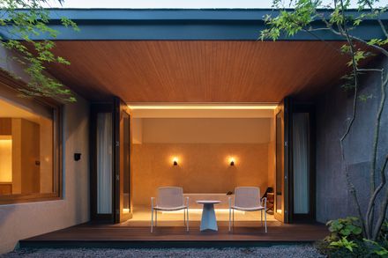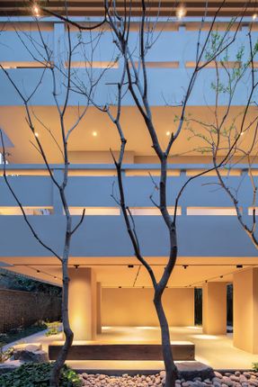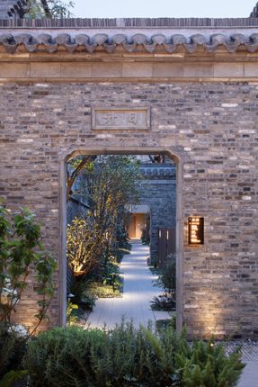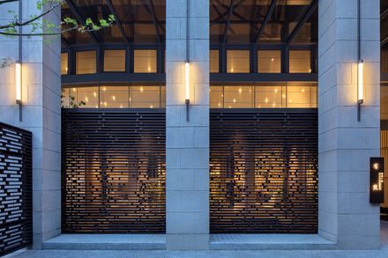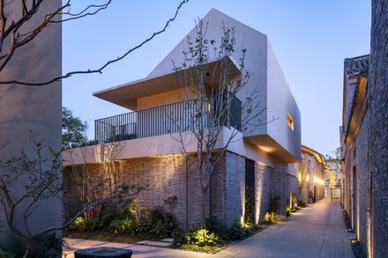
Jiangnan House Yangzhou Guangling
ARCHITECTS
B.l.u.e. Architecture Studio
LANDSCAPE DESIGN
Youxiang Lab
INTERIOR DESIGN TEAM
B.l.u.e. Architecture Studio
CINEMA EXHIBITION DESIGN
Zhudaoruwen Studio
CLIENT
Guangling Culture&tourism Group
URBAN RENEWAL
Architecture And Engineering Co., Ltd. Of Southeast University
NEW BUILDING DESIGN
B.l.u.e. Architecture Studio (Sauna, Hotel Building 6#)
BUILDING RENOVATION DESIGN
B.l.u.e. Architecture Studio (Hotel Building 2#, Hotel Building 7#)
SUBEI CINEMA AND OTHER BUILDINGS
Architecture And Engineering Co., Ltd. Of Southeast University - Urban Architecture Lab
CONSTRUCTION
Yangjian Group; Yangzhou Yijiangxuan Garden Ancient Architecture Construction Co., Ltd. (Renovation Of Cultural Heritage Buildings)
BLUE ARCHITECTURE STUDIO TEAM
Shuhei Aoyama, Yoko Fujii, Lingzi Liu, Suyun Li, Ziwei Zhou, Jingyuan Li, Xinrui Zhao, Jiahui Wang, Jingyu Yan
BRAND OPERATION
Vanke Hotels & Resorts
PHOTOGRAPHS
Xia Zhi Pictures
AREA
4250 m²
YEAR
2025
LOCATION
Yangzhou, China
CATEGORY
Hotels
PROJECT BACKGROUND
The project is located in the old town of Guangling Road in Yangzhou. It features architectural clusters from different periods.
The old timber-structure building and modern brick-concrete buildings from the last century are scattered in an orderly manner, forming a diverse architectural style.
The plot renewal project of the former Subei Cinema on Guangling Road is one of the key projects launched in the first batch under the urban renewal program of Guangling Ancient City.
During the overall planning and scheme design phase of the project, the client commissioned Architecture and Engineering Co., Ltd. of Southeast University to take overall responsibility. Jiangnan House Yangzhou Guangling is one of the main functional components after the plot's renewal.
The hotel has repurposed the auditorium of the former Subei Cinema into its lobby, utilized the buildings north of the lobby as guest rooms, and carried out renovation work on some of the structures.
In the phases of the hotel's operation implementation and construction, the operator entrusted the B.L.U.E. team, which then joined hands with the team from Architecture and Engineering Co., Ltd. of Southeast University, Yangjian Group, and Yangzhou Yijiangxuan Garden and Ancient Architecture Construction Co., Ltd. to form a multi-stakeholder collaborative platform for joint development.
The B.L.U.E. team was responsible for the interior renovation of the cinema's auditorium, the overall interior design of the hotel, the design of two new buildings, and the facade renovation of these two modern buildings.
As part of the historic preservation and renewal of Yangzhou's ancient city, the design aspires to create a modern hotel with regional characteristics.
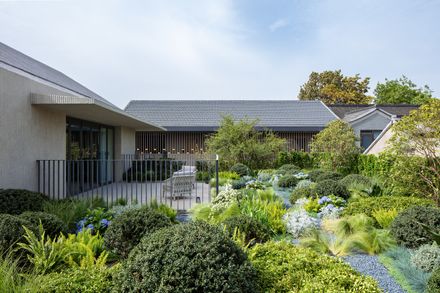
Through the design that reflects memories and creates warmth, the hotel aims to serve as a vehicle for the preservation and dissemination of regional culture.
RENOVATION CONCEPT OF SUBEI CINEMA
The hotel lobby, renovated from the former screening room of Subei Cinema, emphasizes respecting and preserving the original cultural context and architectural language.
The original timber roof structure of the Subei Cinema has been preserved, fully utilizing the high ceiling space. A screen has been installed in the lobby to preserve the original cinema's function.
The central tree pond and corridor in the lobby draw inspiration from the traditional Yangzhou garden courtyard layout, bringing natural elements to the interior and blurring the boundaries between indoor and outdoor, recreating the memories of the ancient city with a modern touch.
The pleasant roof scale allows guests to feel welcomed and relaxed while entering the lobby, continuing the experience of wandering through the gardens.
In terms of the interior materials, the design features aged elm wood, natural stone flooring and sawtooth wood veneer to evoke the memories of the ancient city.
Meanwhile, the details of the interior include decorative ornaments, terrazzo, and vintage metal fittings inspired by traditional cinemas, highlighting the cinema's historical function.
Collaboration with local artists in Yangzhou to conduct secondary creation of scenes and characters from the films once screened at Subei Cinema, and present them in the form of woodcarving prints.
DESIGN CONCEPT OF THE NEW BUILDINGS
The two new buildings on the site have retained the existing urban texture, housing a private restaurant dining room, guest rooms and sauna.
The design concept for the new buildings focuses on preserving and inheriting the ancient city's history and culture, respecting the site's historical context and existing layout. Yangzhou is a renowned city steeped in history and culture, known for its classical gardens.
As the most common architectural forms in gardens, pavilions, terraces, and towers carry a profound legacy of traditional culture.
The design of the new buildings draws on the imagery of pavilions, terraces, and curved garden corridors, connecting several distinctive major buildings in order to perpetuate the spirit and immersive experience of Yangzhou gardens. The space shifts and flows with the flow of visitors, offering guests a dynamic sensory experience.
The new building facing the alley entrance houses a restaurant featuring private dining area on the first floor and hotel guestrooms on the second floor.
Inspired by the image of a "tower," the second-floor guestrooms are elevated and cantilevered on a simple platform, ingeniously adapting to the site's constraints while naturally creating an expansive viewing platform for the guests.
The guest rooms feature sloping roofs, drawing inspiration from the Yangzhou gardens' bamboo landscapes. Bamboo mold concrete helps to create a modern garden aesthetic.
The ground floor walls are constructed from recycled bricks, using a continuous brickwork pattern to create a dialogue between history and modernity with the surrounding old courtyard walls.
The entrance to the sauna, adjacent to the Cangyuan Garden, is separated from the public courtyard by a semi-transparent brick wall, ensuring the sense of privacy for the guests. The building's double-sloped roof features with staggered levels and shifted cantilevers, echoing the overall architectural style of the site.
This provides natural lighting for the interior while creating a rich spatial experience, echoing the garden-like layout of interpenetrating interior and exterior spaces. The two main functional areas, the spa and foot massage spaces, enclose a private inner courtyard.
The exterior facade can be fully opened through folding doors and sliding windows, creating a spa courtyard that blends seamlessly with nature.
In terms of the materials, in order to echo the small green tiles of Yangzhou traditional architecture and the stone landscapes of gardening characteristics, the design uses hand-carved stone tiles and textured stone to revitalize the ancient city memories with a modern approach.
DESIGN CONCEPT OF GUEST ROOMS
The hotel features 40 guestrooms in total. The overall design retains and maintain the original courtyard layout.
For the renovation of guestrooms within the cultural heritage building, the entire timber structure and facade were preserved, while modern amenities such as air conditioning and heating systems as well as bathrooms and showers were added.
The relatively open layout and minimalist design approach create a relaxed and comfortable modern atmosphere in the guestrooms.
In terms of interior materials, the design employs natural materials including wood, stone, handmade bricks, textured plaster, and laminated glass, remaining true to authentic textures of the materials themselves and continuing the tones and atmosphere of the historic building.
Drawing on Yangzhou's traditional craftsmanship including woodblock carving and bronze-making techniques, the design incorporates local cultural symbols, using hand-hewn textured wood panels, distressed copper panels, and woodblock prints as decorative elements to paying homage to Yangzhou's cultural legacy.
For the facade renovation of building 2# and building 7#, the design decides to retain the original door and window openings and facade style. Metal grilles and potted plants were added to the corridors.
Vertical greenery enriches the corridor space while providing shelter, offering guests a comfortable living experience. The guestrooms also feature a modern style, using materials similar to those used in the classic guest rooms.
The design uses light-toned natural materials including wood, natural stone, handmade bricks, textured plaster, and laminated glass in order to maintain a harmonious and unified overall spatial tone.
Furthermore, details such as hand-hewn wood panels and hammered copper panels enhance the local characteristics of the interior space.
