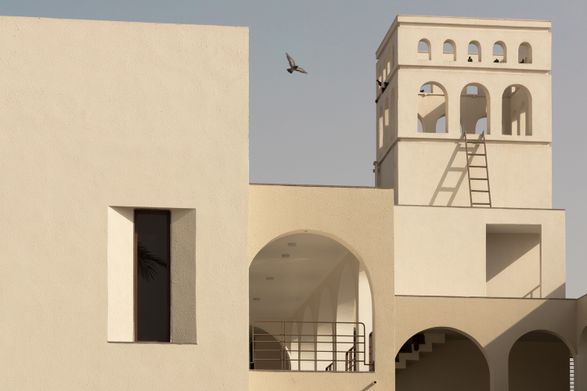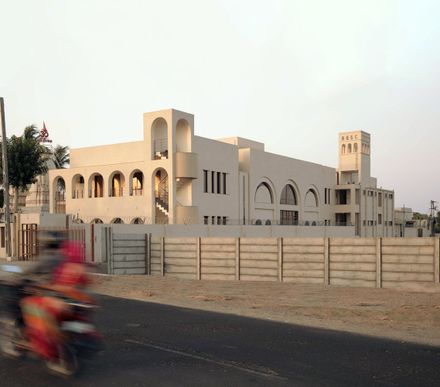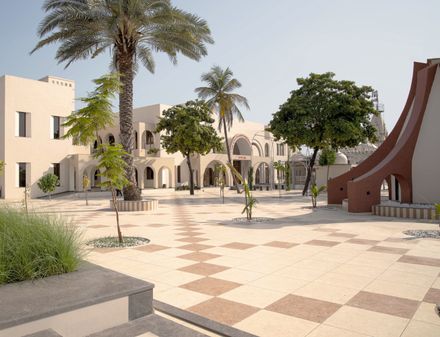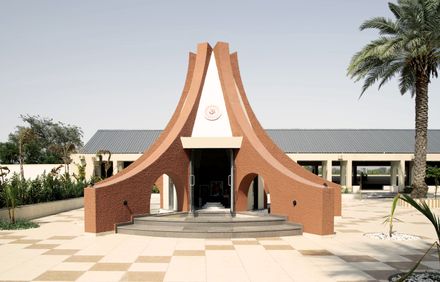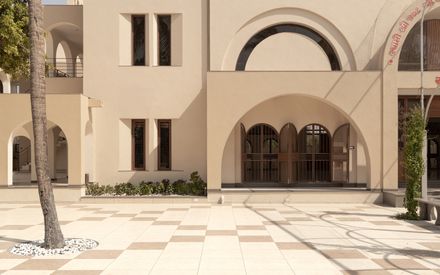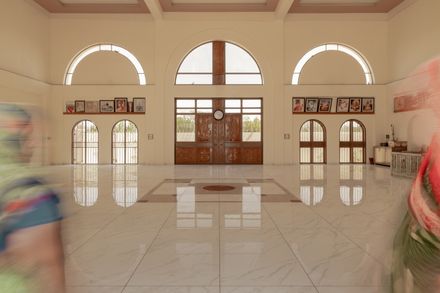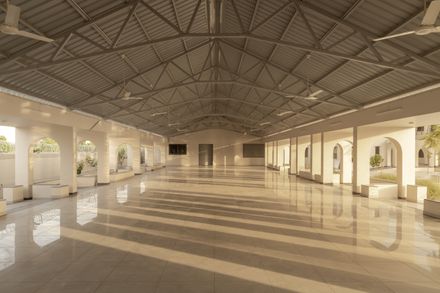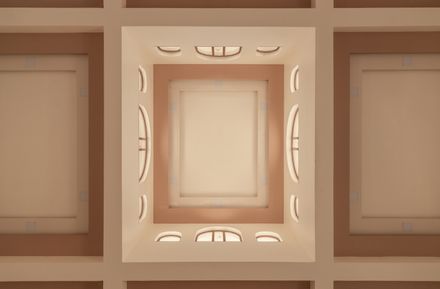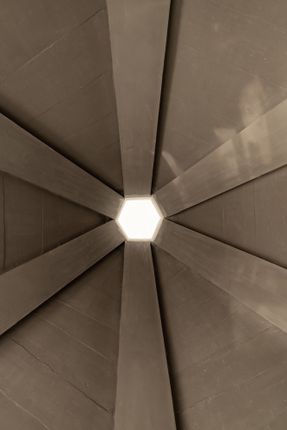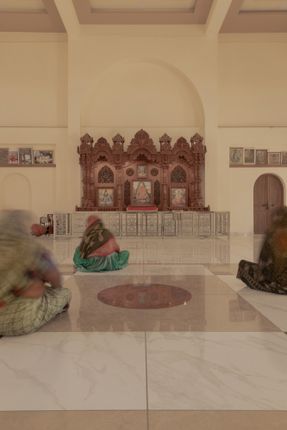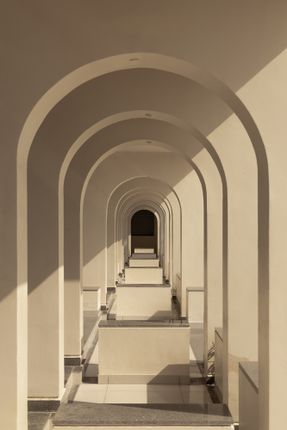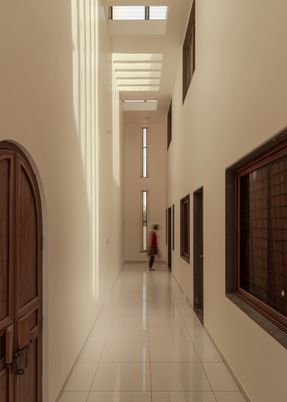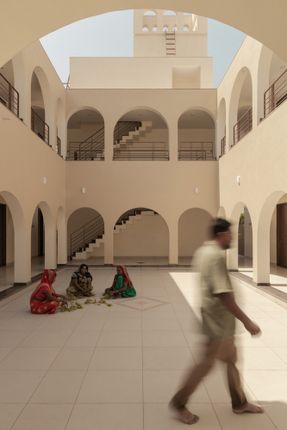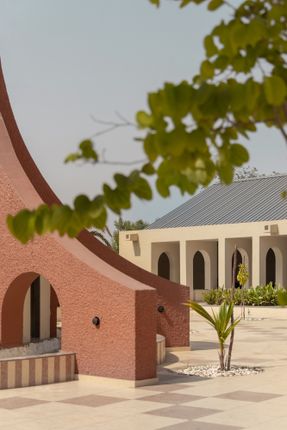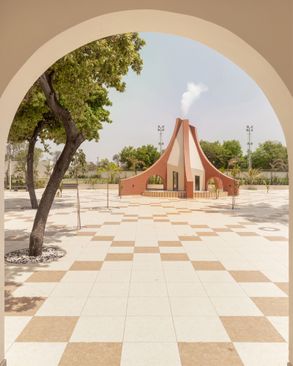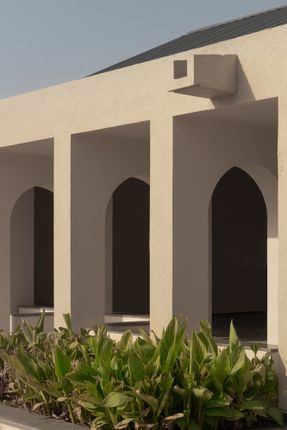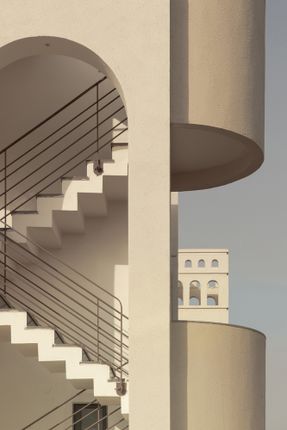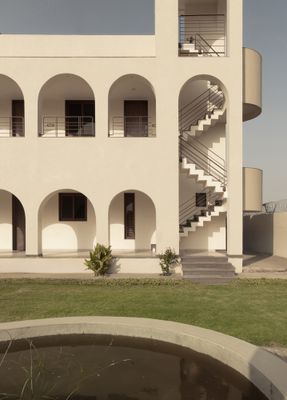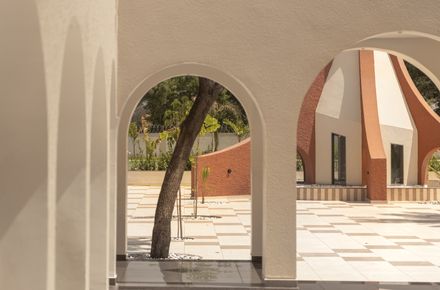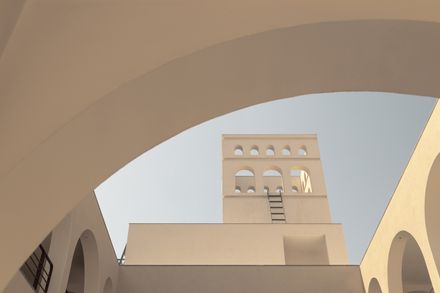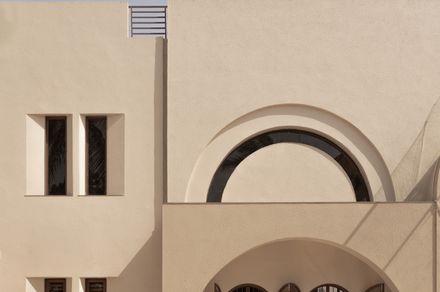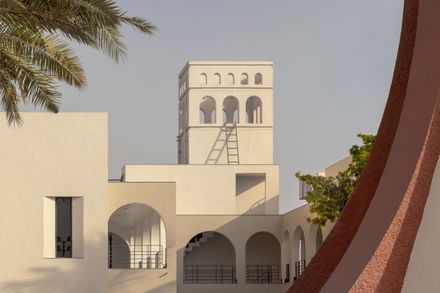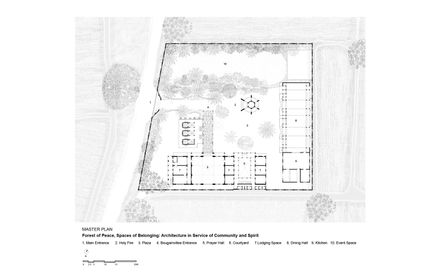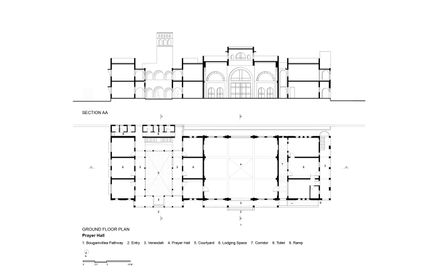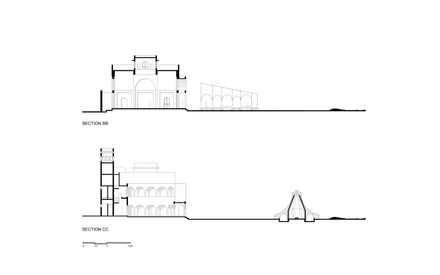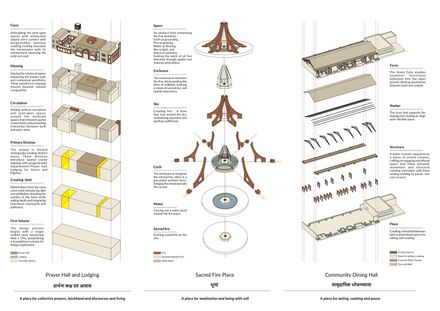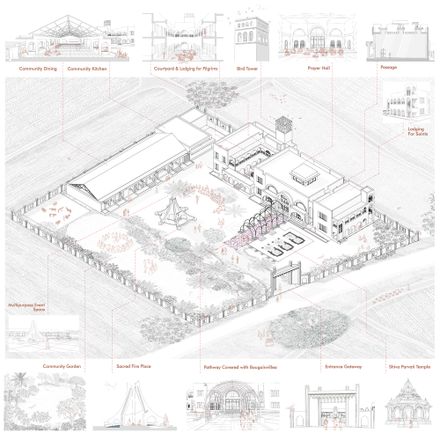Temple Complex And Community Center Nardipur
ARCHITECTS
Raasa Architects
LEAD ARCHITECT
Girisha Gajjar, Naitik Vakharia
TECHNICAL TEAM
Saurin Vakharia, Sunil Prajapati
ENGINEERING & CONSULTING > STRUCTURAL
Instrinstruct Design
ENGINEERING & CONSULTING > SERVICES
Swastik Steel Works
DESIGN TEAM
Girisha Gajjar, Naitik Vakharia, Manthan Radadia, Naya Gajjar
MANUFACTURERS
Asian Paints, Philips
PHOTOGRAPHS
The Space Tracing Company
AREA
1500 m²
YEAR
2024
LOCATION
Gandhinagar, India
CATEGORY
Religious Architecture
The temple complex is deeply rooted in its natural and cultural surroundings, where architecture does not dominate but gently supports the rhythms of spiritual and community life.
The site's existing landscape, rich with diverse trees and birds, is carefully preserved and embraced, allowing nature and architecture to coexist in harmony.
Rather than asserting itself, the built environment acts as a subtle backdrop to daily life and ritual of the community, encouraging public interaction while honouring the sacred character of the site.
The spatial organisation of the plan follows traditional temple complex layouts anchored around an open courtyard, followed by a hierarchy of public and semi-public spaces.
These interconnected spaces encourage informal interaction, shared rituals, and inter-generational dialogue. Natural Light and Ventilation are not merely passive features but active design tools.
Arched openings, windows, and breezeways choreograph the movement of light and air throughout the day, reducing dependence on artificial systems and enriching sensory experience.
The design exploration focuses on resolving the massing of the linear form of the prayer hall and lodging block that does not overpower the existing temples and site.
In contrast, the sacred fire place is designed as the focal point of the temple complex.
In the prayer hall, arches run parallel to the façade, articulating the surface. In the courtyard, arches create semi-open spaces.
Smaller arches in the bird tower create niches for birds. In contrast, the bhojanshala arches are perpendicular to the façade, while the sacred fire place has inverted arches.
The prayer hall, as a public function for gatherings, required an open and welcoming atmosphere, while the courtyard at the lodging needed to maintain a semi-public character, offering a more intimate and contemplative environment.
The scale, proportion, and design expression of each space change in response to functional changes, creating varied spatial expressions.
The design intentions were to integrate these contrasting spatial qualities into a cohesive language, allowing each area to retain its individual character while harmonising with the overall architectural composition.
The concept of integrating arches as a central design is drawn from the archway created by the community to frame the Bougainvillea that leads to the sacred place.
In the design, arches as elements are thoughtfully explored at structural, aesthetic, and functional levels through variations in their scale, proportion, orientation, and material.
In the prayer hall, a series of arches run parallel to the façade, articulating its large surface while creating rhythmic openings that enhance the spatial character and create a dynamic play of light.
The courtyard space the arches have been used to articulate the semi-open spaces along the lodging room. In the bird tower, the scale of the arches has been reduced to create niches for birds.
In contrast, the bhojanshala features arches positioned perpendicular to the facade, revealing themselves only upon entering the space.
The Simplicity and Functionality are considered key aspects, from low-maintenance materials like brick and RCC with plastered walls, which allowed to achievement uncluttered form of prayer hall and lodging.
Spaces are deliberately minimal, allowing their use to be shaped by the people who inhabit them; be it for prayer, meditation, celebrating, healing, or rest.

