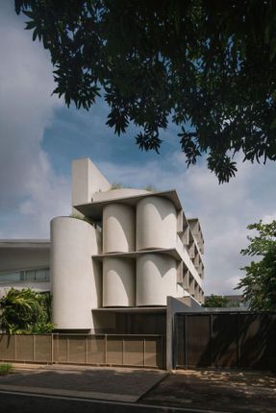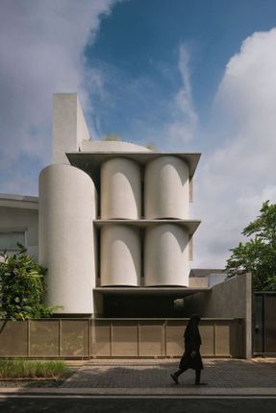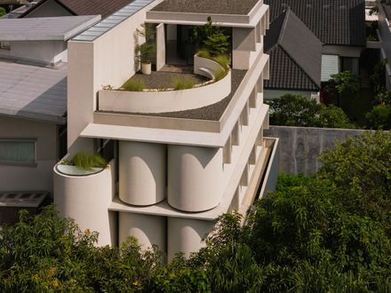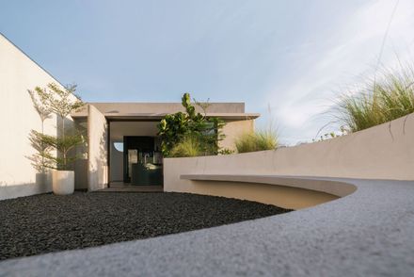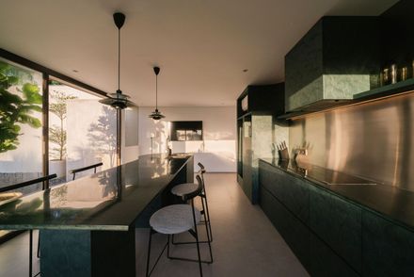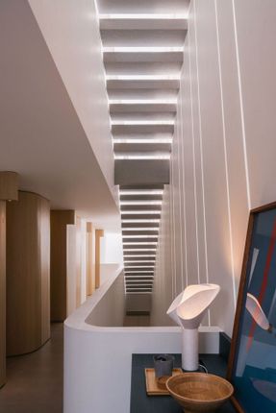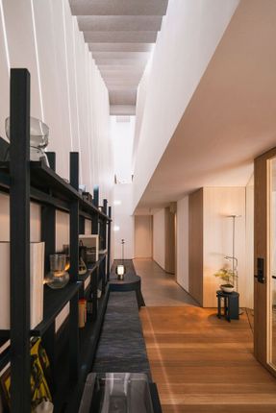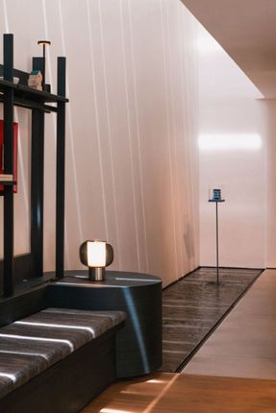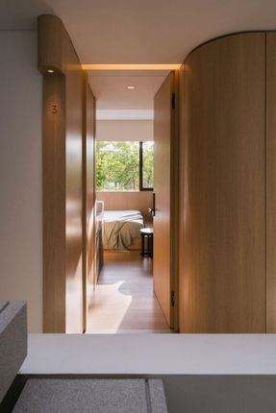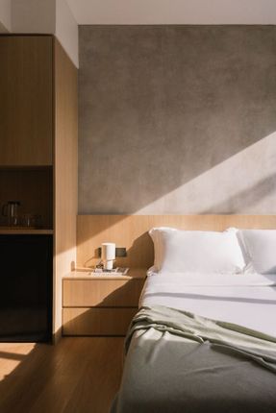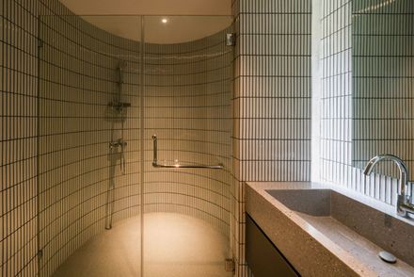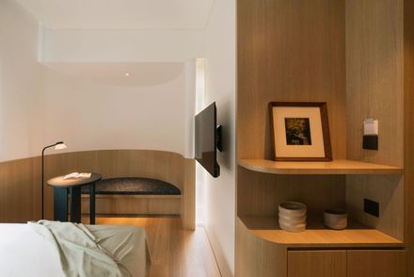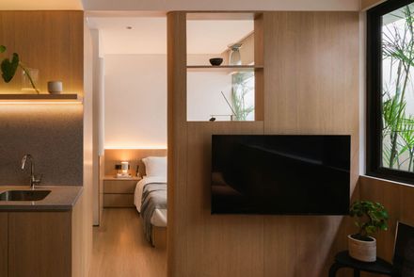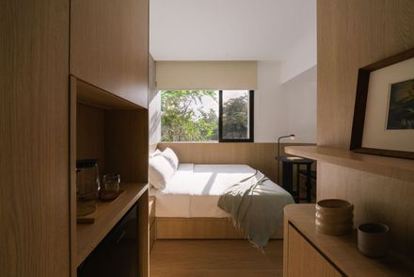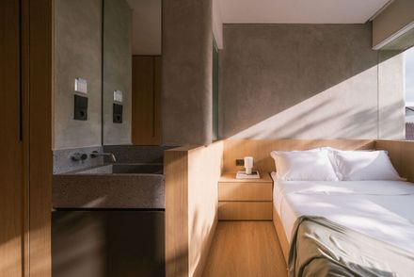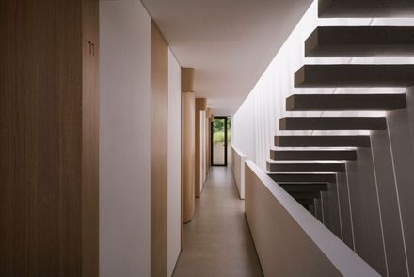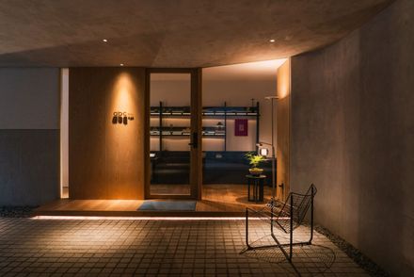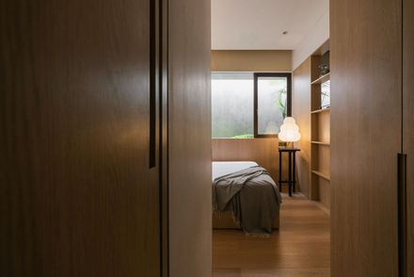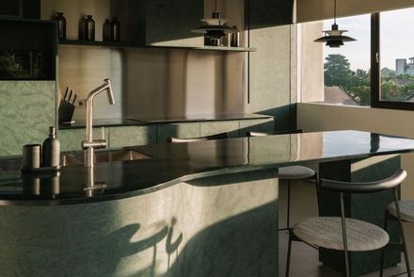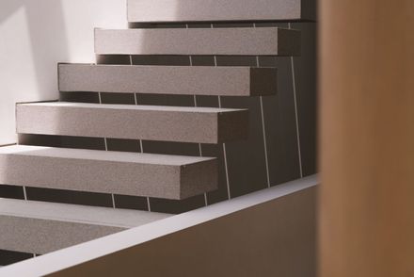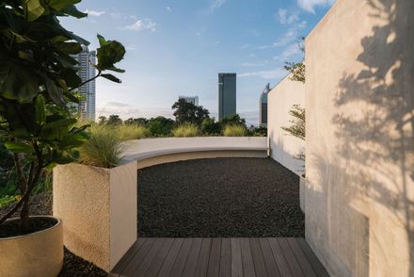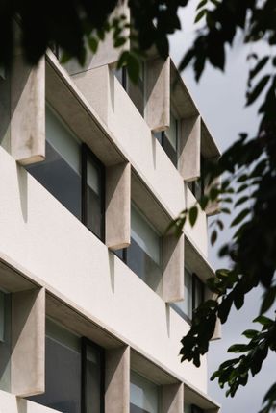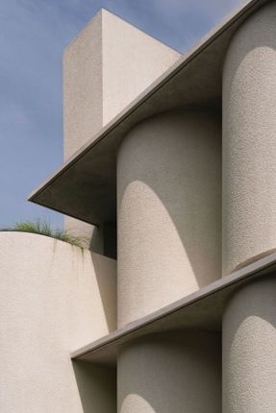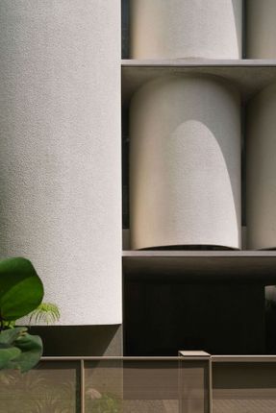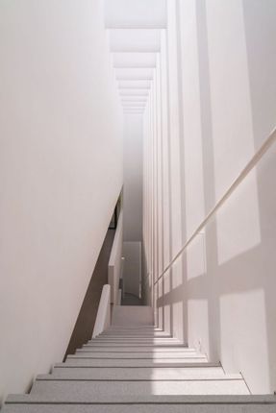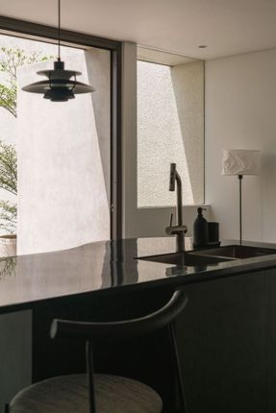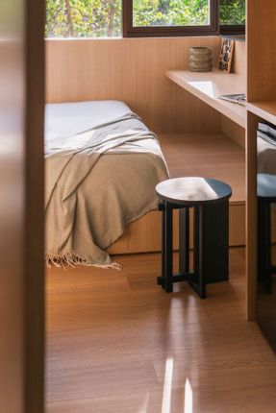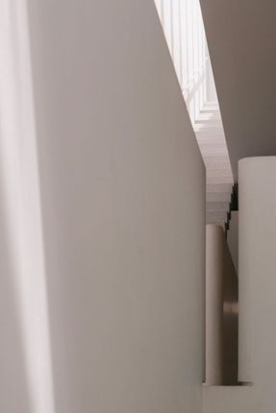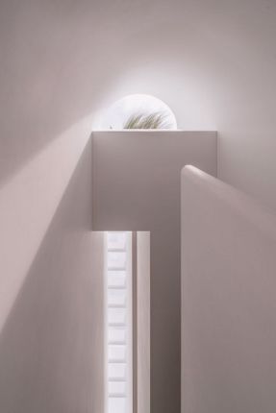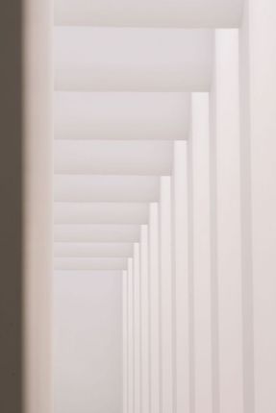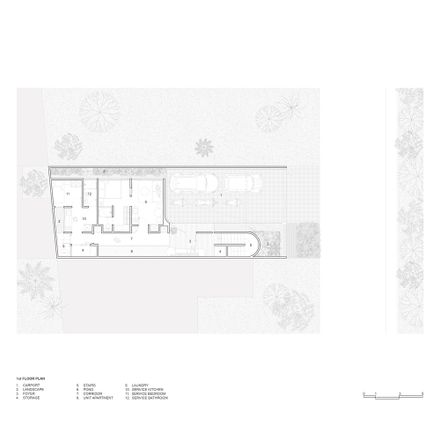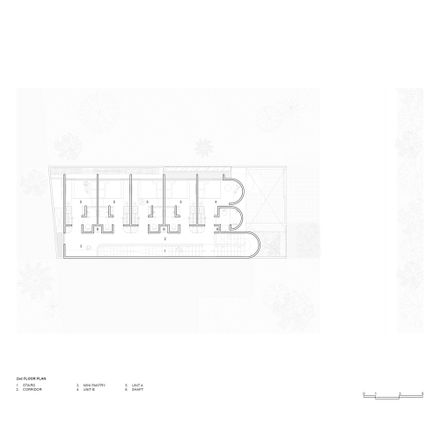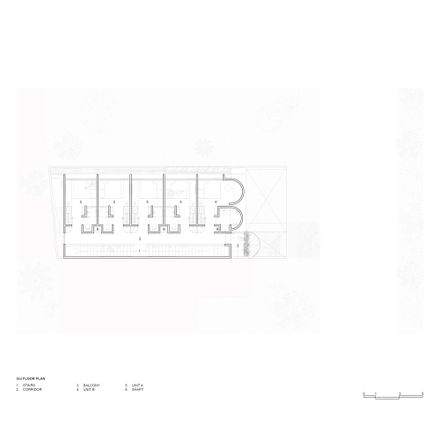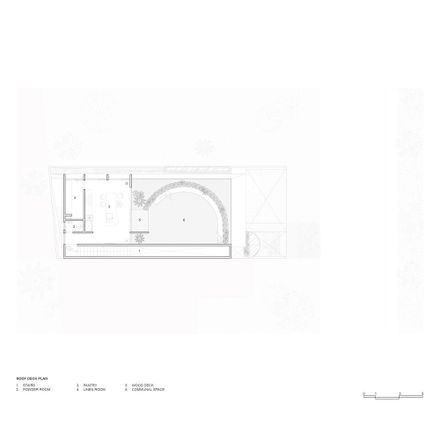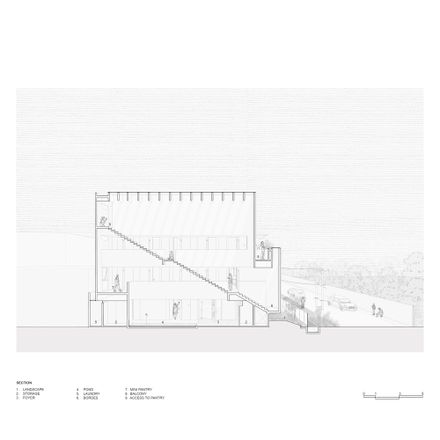ARCHITECTS
Isso Architects
LEAD ARCHITECT
Wibisono Soegih, Stephanie Tatimu
LEAD TEAM
Arini Zairina Putri
GENERAL CONTRACTOR
Pt. Hage Primadi Konstruksi
MANUFACTURERS
Jotun, Muka Surface, Propan, Taco, Toto
DESIGN TEAM
Rangga Cakra Birawa
INTERIOR CONTRACTOR
Silla Home
PHOTOGRAPHS
Ernest Theofilus
AREA
423 m²
YEAR
2025
LOCATION
Jakarta, Indonesia
CATEGORY
Housing
English description provided by the architects.
ABC Flats is a co-housing located in the heart of the dense Cilandak neighborhood in South Jakarta.
This three-story, solid concrete building occupies a 175m² plot of land, with a total built area of 423m².
The co-housing offers three types of rooms, each with an ensuite bathroom, totaling 11 rooms. Additionally, the building features a rooftop area designed as a small pantry and communal space for residents.
Isso Architects have infused the building with a language of subtle fluidity, blending curving and bending geometries to create a soft, harmonious, and playful composition.
The repetition of cylindrical elements adds a rhythmic quality to the structure, making it both visually unique and functional—offering a refreshing contrast to the conventional houses along the street.
Upon entering, visitors are greeted by a solid wooden floor beneath a triple-height staircase, complemented by a skylight that allows natural light to filter through, casting dynamic shadows on the walls.
A long reflective pond enhances the experience, emphasizing the interplay of light, air, and water.
The architects liken the flats' view to a slowly turning kaleidoscope, where the scene shifts by the hour—or sometimes, with the blink of an eye.
The use of wood, clean lines, and a neutral palette complements the raw concrete exterior, enhancing the balance between solidity and openness.
Following the fluidity of the façade, the interior walls are also sculpted with curved forms.
Some sections of the railing wall are detached, creating a dynamic interaction of light and movement from the inhabitants.
This play of motion enriches the spatial experience and improves the livability of the compact space.
The arrangement is kept as neat as possible, with all mechanical and electrical systems consolidated within a central shaft to simplify maintenance.

